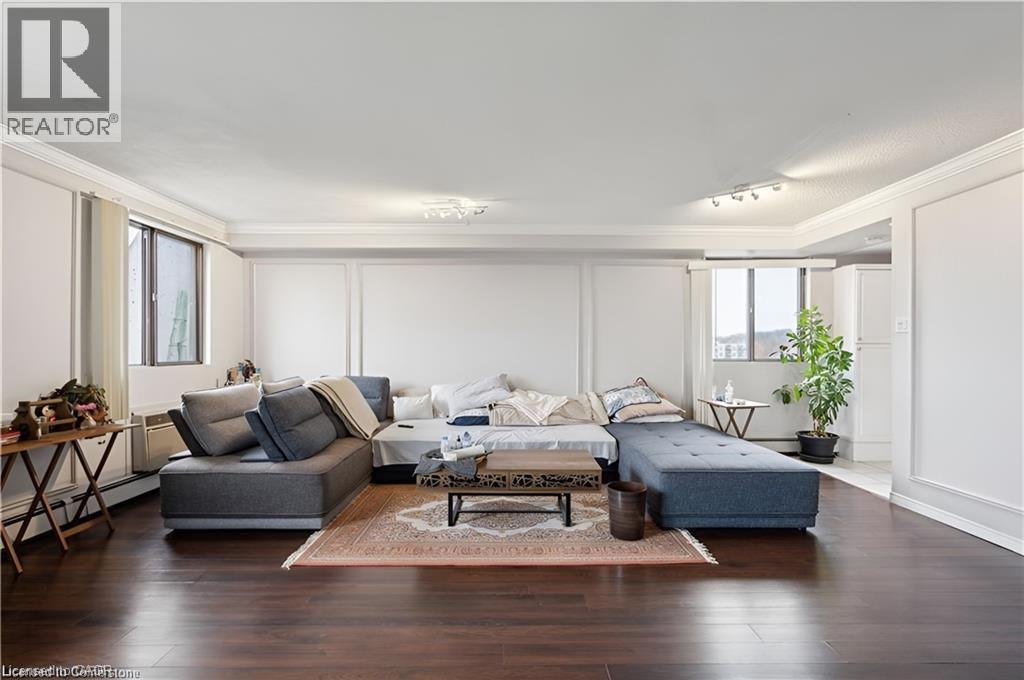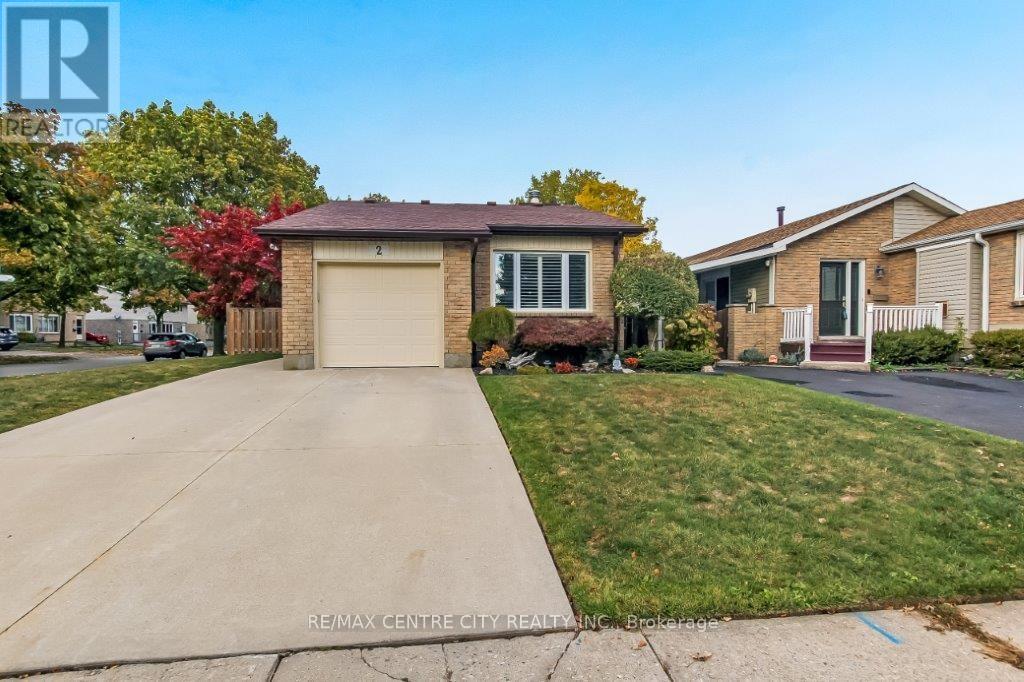
1255 Commissioners Road W Unit 701
1255 Commissioners Road W Unit 701
Highlights
Description
- Home value ($/Sqft)$276/Sqft
- Time on Housefulnew 3 days
- Property typeSingle family
- StyleLoft
- Neighbourhood
- Median school Score
- Year built1980
- Mortgage payment
Experience luxury penthouse living in the heart of Byron village with this stunning two-story condo. Just steps from Springbank Park and Storybook Gardens, you’ll enjoy extensive walking and cycling trails along the Thames River, with easy access to downtown London and Western University. This home boasts a chef’s kitchen with quartz countertops, over the hood microwave, electric range and a spacious sit-up peninsula, creating an ideal space for entertaining. Upstairs, relax in the gorgeous primary suite featuring a walk-in closet, beautifully finished 4-piece bath, private balcony and an additional bedroom. With two private balconies on separate floors overlooking Byron village and Boler Mountain, this residence offers a rare blend of elegance and natural beauty. Don’t miss the chance to make this unique penthouse your own—call or text today. (id:63267)
Home overview
- Cooling Wall unit
- Heat source Natural gas
- Sewer/ septic Municipal sewage system
- # parking spaces 1
- Has garage (y/n) Yes
- # full baths 1
- # half baths 1
- # total bathrooms 2.0
- # of above grade bedrooms 2
- Community features School bus
- Subdivision South b
- Directions 2211711
- Lot size (acres) 0.0
- Building size 1377
- Listing # 40780092
- Property sub type Single family residence
- Status Active
- Bedroom 4.369m X 2.769m
Level: 2nd - Primary bedroom 4.572m X 5.309m
Level: 2nd - Other 2.819m X 1.626m
Level: 2nd - Bathroom (# of pieces - 4) 2.87m X 2.235m
Level: 2nd - Bathroom (# of pieces - 2) 2.337m X 0.864m
Level: Main - Dining room 3.48m X 2.769m
Level: Main - Foyer 3.48m X 3.226m
Level: Main - Kitchen 2.438m X 3.886m
Level: Main - Other 1.702m X 6.096m
Level: Main - Living room 5.69m X 6.401m
Level: Main
- Listing source url Https://www.realtor.ca/real-estate/29002276/1255-commissioners-road-w-unit-701-london
- Listing type identifier Idx

$-176
/ Month












