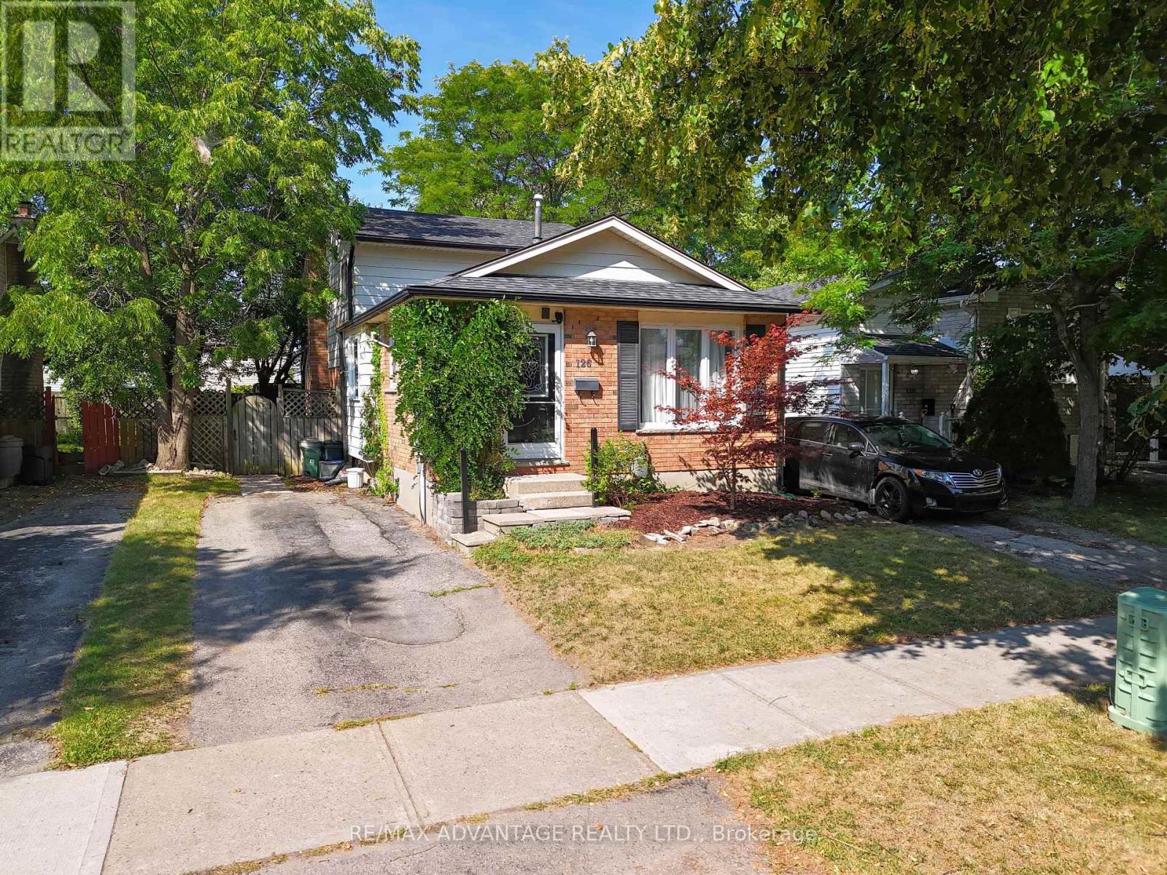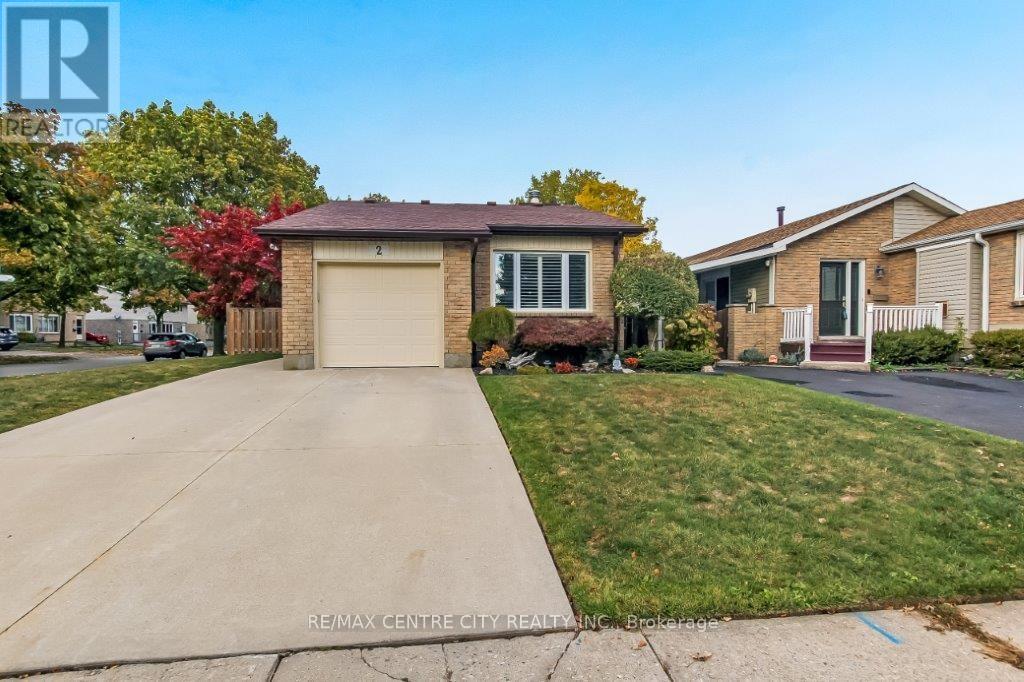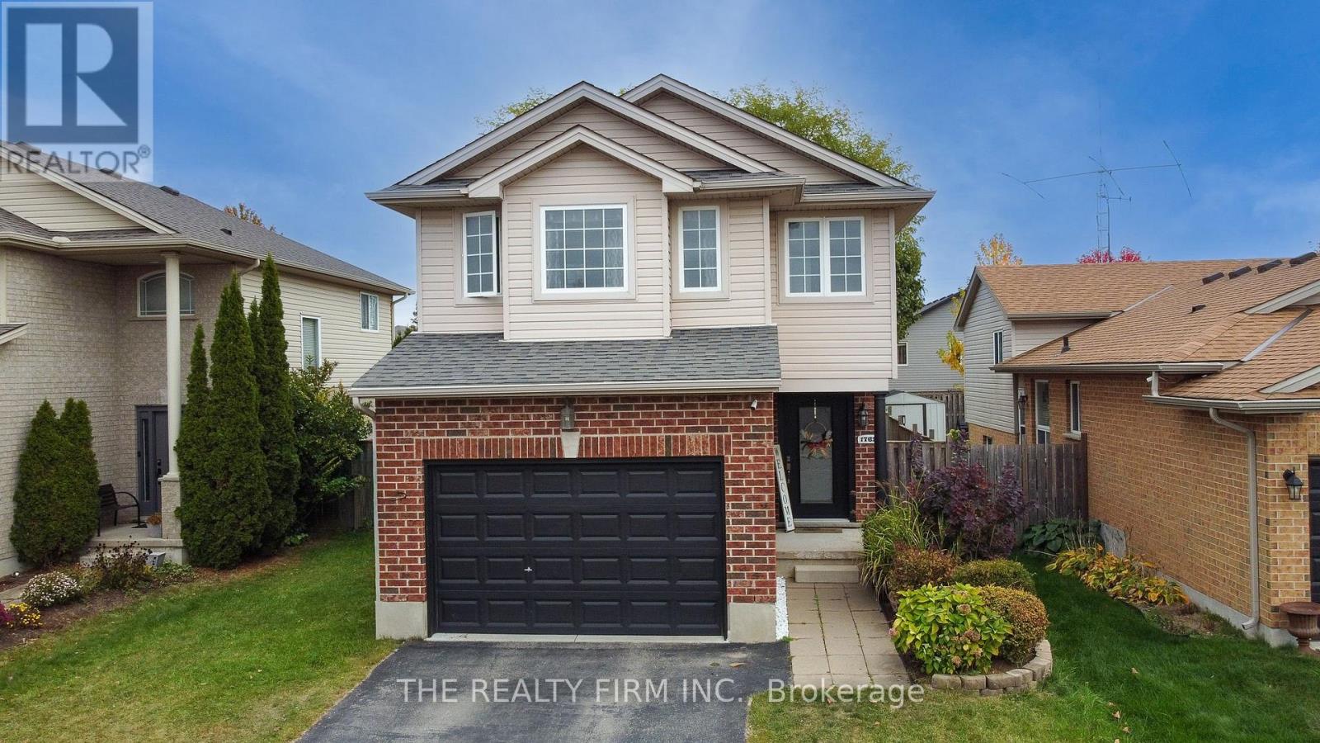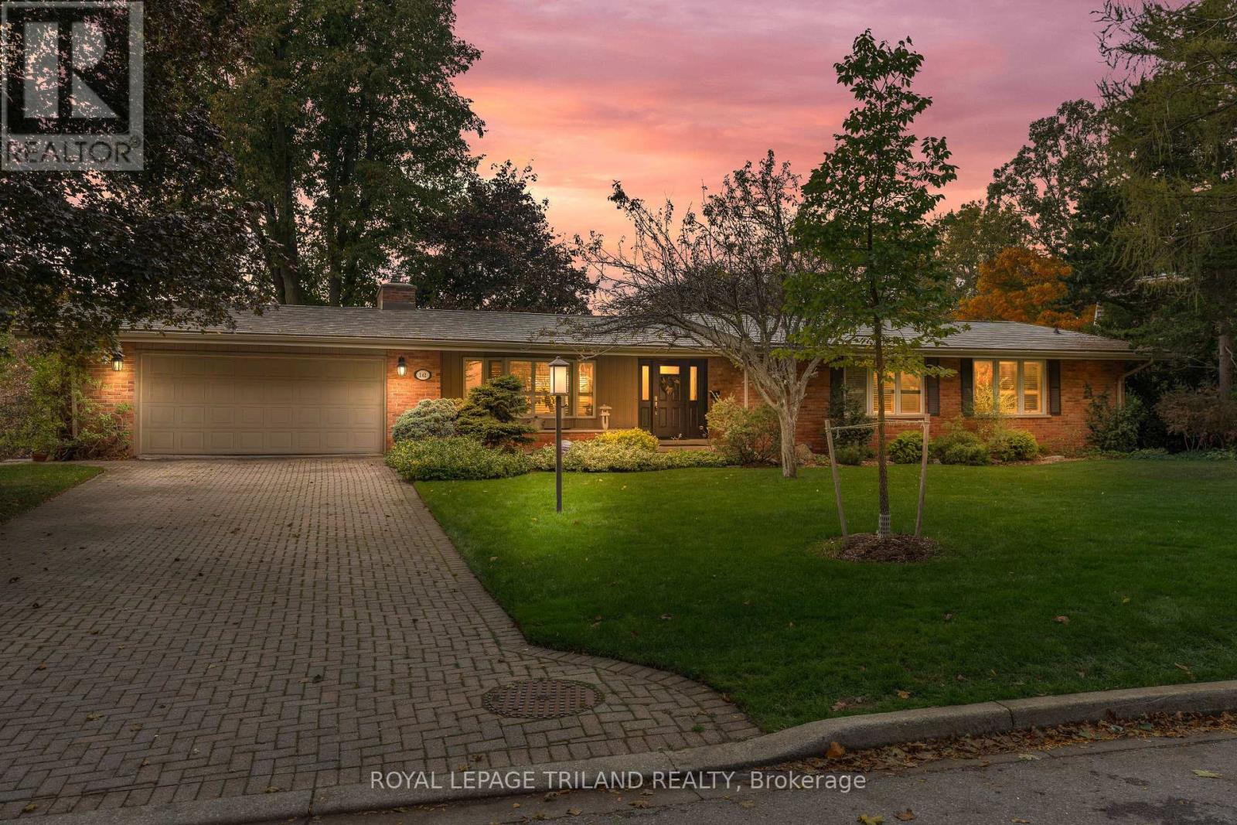
Highlights
Description
- Time on Houseful34 days
- Property typeSingle family
- Neighbourhood
- Median school Score
- Mortgage payment
Welcome to 126 Olympic Cres in one of North London's most sought-after neighborhoods! This lovingly maintained 4-level backsplit home is perfect for families of all sizes and even includes a home based hair salon. The living room / salon has upgraded lighting and flooring and the existing salon fixtures with chair are included. The spacious kitchen has been updated with beautiful cabinetry granite countertops and a Kenmore induction / convection range. The lower level features a three piece bath, a sitting / dining room and a family room with a wood-burning fireplace and walk-out to the backyard. Upstairs you will find three bedrooms and a large primary bedroom. The basement is partially finished and features a rec room, laundry room and tons of storage space. Recent updates include rear deck & concrete walkway (2022), washer & dryer (2025), roof and eavestroughs approximately 2016. Medway offers great schools, parks, walking trails, shopping, transit access and more! The value here is hard to beat. Book your tour today! (id:63267)
Home overview
- Cooling Central air conditioning
- Heat source Natural gas
- Heat type Forced air
- Sewer/ septic Sanitary sewer
- Fencing Fenced yard
- # parking spaces 2
- # full baths 2
- # total bathrooms 2.0
- # of above grade bedrooms 3
- Has fireplace (y/n) Yes
- Subdivision North i
- Lot size (acres) 0.0
- Listing # X12405921
- Property sub type Single family residence
- Status Active
- 3rd bedroom 2.96m X 2.82m
Level: 2nd - 2nd bedroom 2.74m X 4.01m
Level: 2nd - Primary bedroom 3.14m X 4.16m
Level: 2nd - Bathroom 1.87m X 2.92m
Level: 2nd - Family room 3.18m X 3.48m
Level: Basement - Laundry 1.63m X 4.09m
Level: Basement - Utility 1.73m X 3.38m
Level: Basement - Other 2.32m X 2.57m
Level: Basement - Family room 5.6m X 4.55m
Level: Lower - Sitting room 2.71m X 3.04m
Level: Lower - Bathroom 1.73m X 2.7m
Level: Lower - Living room 3.14m X 6.47m
Level: Main - Foyer 1.74m X 1.51m
Level: Main - Kitchen 2.43m X 2.4m
Level: Main - Dining room 2.82m X 2.46m
Level: Main
- Listing source url Https://www.realtor.ca/real-estate/28867887/126-olympic-crescent-london-north-north-i-north-i
- Listing type identifier Idx

$-1,466
/ Month












