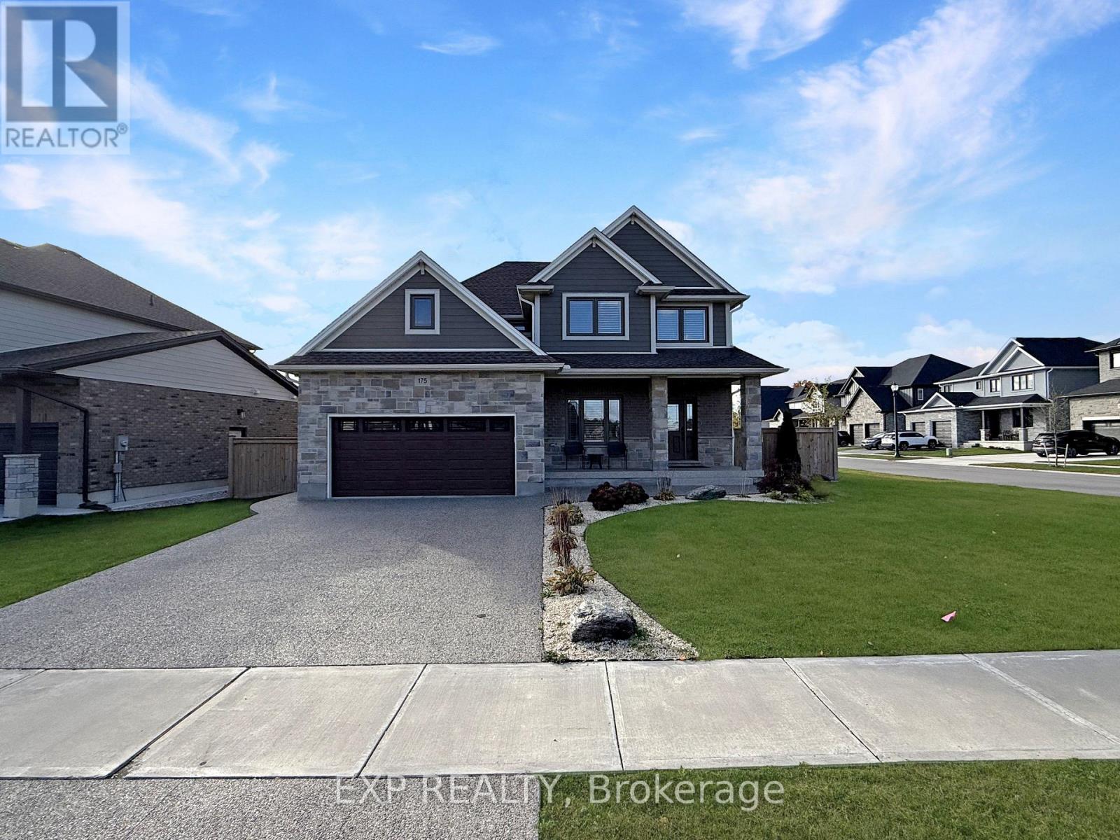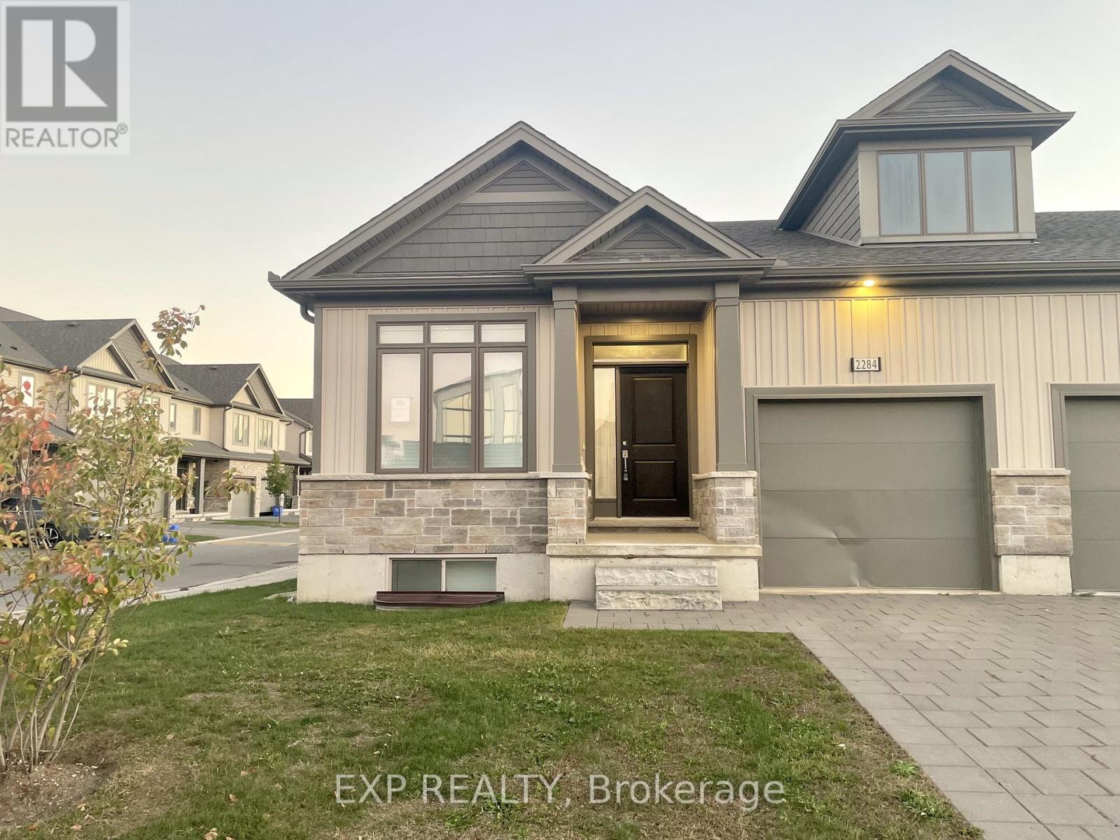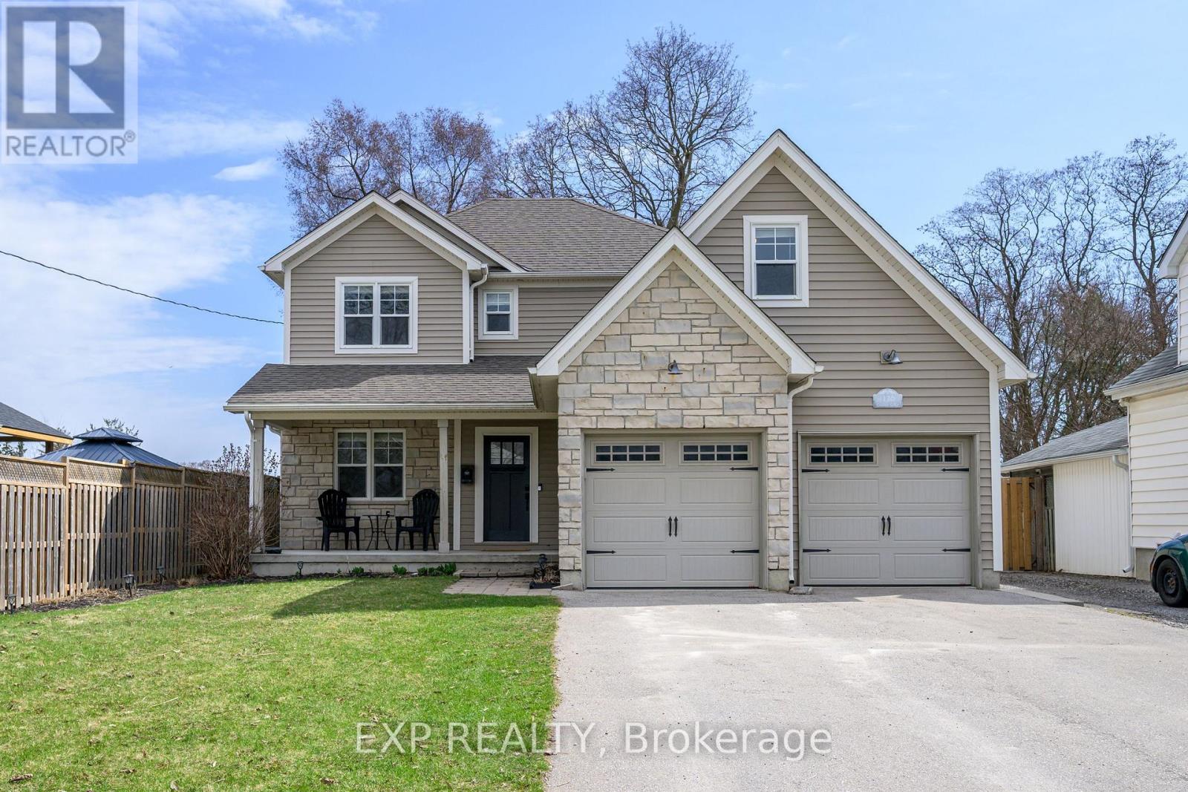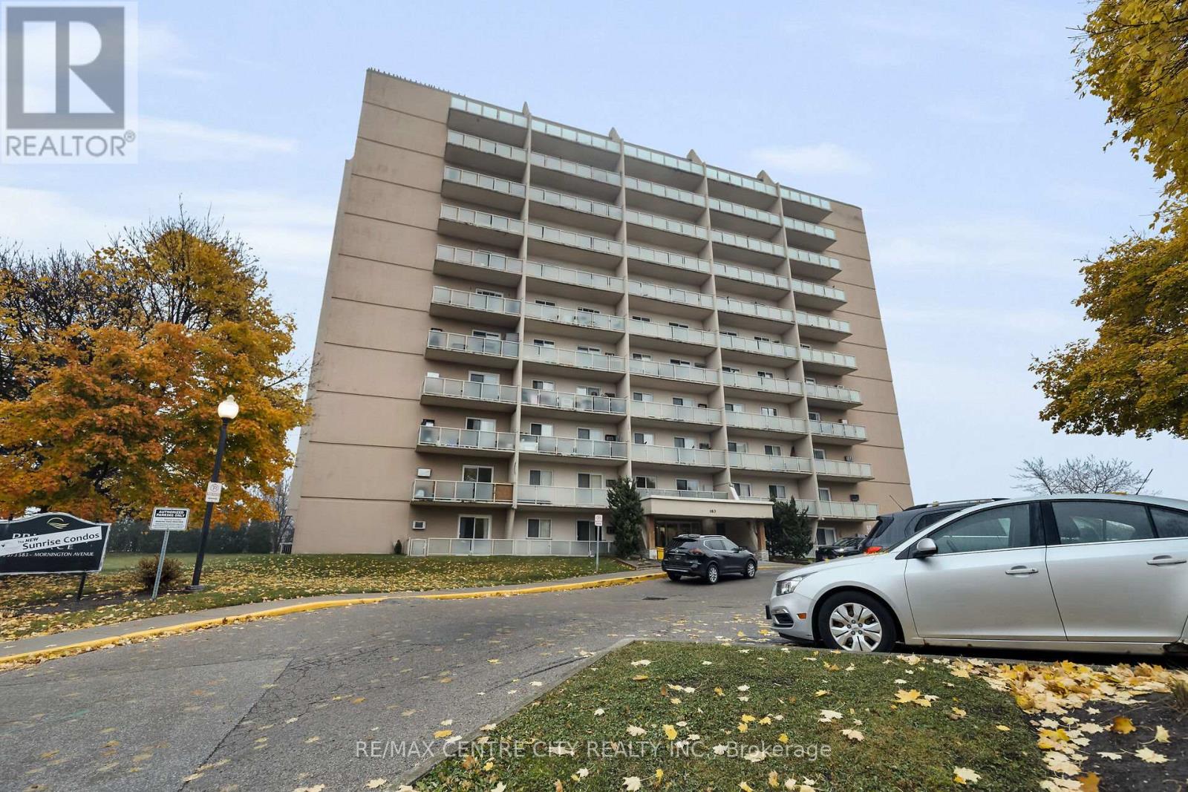- Houseful
- ON
- London South South U
- Jackson
- 1266 Honeywood Dr
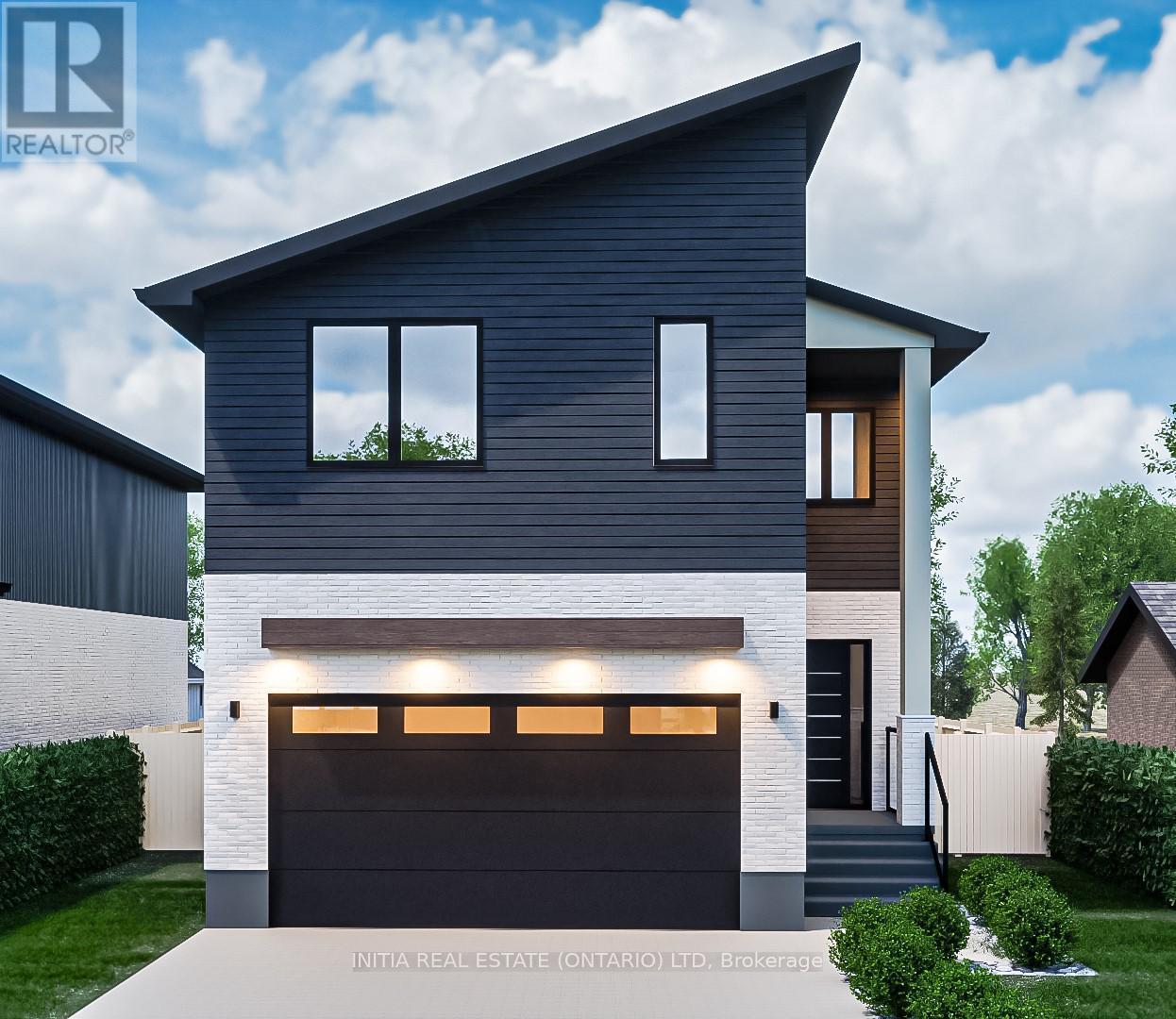
Highlights
Description
- Time on Houseful101 days
- Property typeSingle family
- Neighbourhood
- Mortgage payment
Welcome to your dream home in the brand-new Jackson Meadows subdivision, built by Dominion Homes! This stunning 2-storey, 1,700 sq. ft. residence offers a modern and functional design, perfect for families or professionals seeking a high-quality, low-maintenance lifestyle in Southeast London. Boasting 4 spacious bedrooms and 2.5luxurious bathrooms, this home is thoughtfully designed with open-concept living on the main floor, complemented by an additional office/second living room for added versatility. The gourmet kitchen is a chef's delight, featuring premium finishes and ample space to entertain and create culinary masterpieces. With 9' high ceilings on all three levels, every inch of this home feels airy and expansive. The home is completely carpet-free, showcasing elegant flooring and high-end finishes throughout, ensuring both style and durability. As part of Dominion Homes' commitment to making your dream a reality, the builder offers a variety of other floorplans to suit your specific needs and preferences. Don't miss your chance to build your dream home in the vibrant Jackson Meadows community close to schools, parks, shopping, and major amenities and Highway 401/402. Your perfect home is just a design away. Builder will finish the basement with 1 bedroom, kitchen and 4 pcs bathroom and all appliances on both floors for 800K. We have no model home at the moment to show. (id:63267)
Home overview
- Cooling Central air conditioning
- Heat source Natural gas
- Heat type Forced air
- Sewer/ septic Sanitary sewer
- # total stories 2
- # parking spaces 4
- Has garage (y/n) Yes
- # full baths 2
- # half baths 1
- # total bathrooms 3.0
- # of above grade bedrooms 4
- Subdivision South u
- Lot size (acres) 0.0
- Listing # X12279647
- Property sub type Single family residence
- Status Active
- Bathroom Measurements not available
Level: 2nd - Primary bedroom 4.3m X 3.54m
Level: 2nd - 4th bedroom 3.72m X 3.78m
Level: 2nd - Bathroom Measurements not available
Level: 2nd - 2nd bedroom 2.95m X 3.93m
Level: 2nd - 3rd bedroom 3.72m X 3.23m
Level: 2nd - Kitchen 2.59m X 3.65m
Level: Main - Office 2.49m X 3.04m
Level: Main - Living room 4.81m X 3.65m
Level: Main - Dining room 3.13m X 3.1m
Level: Main
- Listing source url Https://www.realtor.ca/real-estate/28594212/1266-honeywood-drive-london-south-south-u-south-u
- Listing type identifier Idx

$-2,000
/ Month


