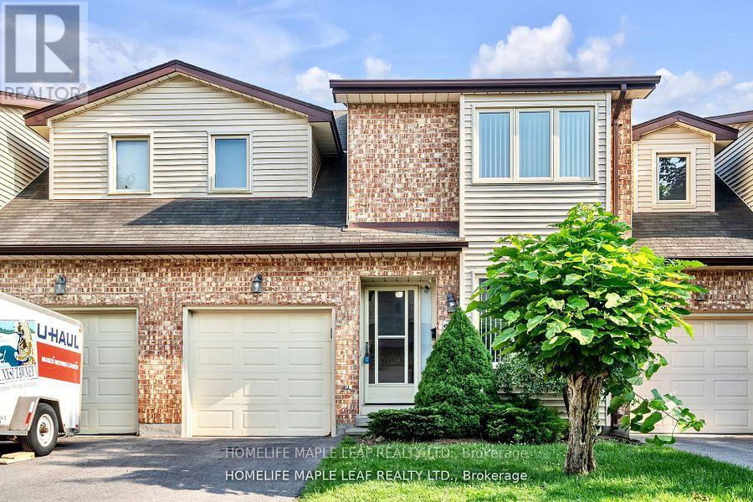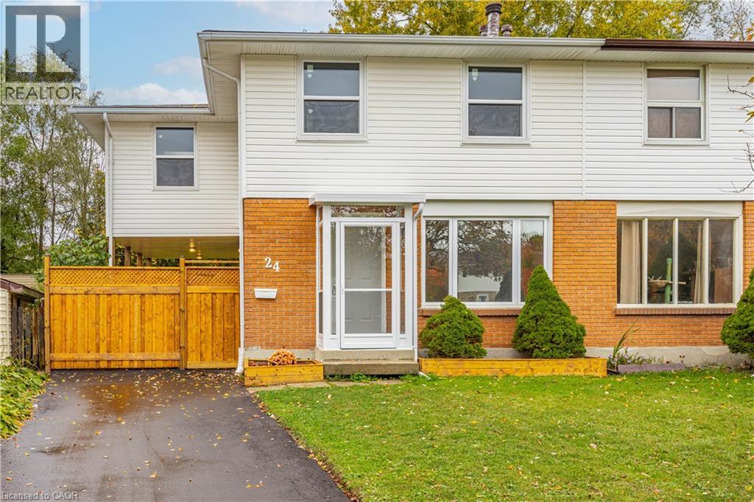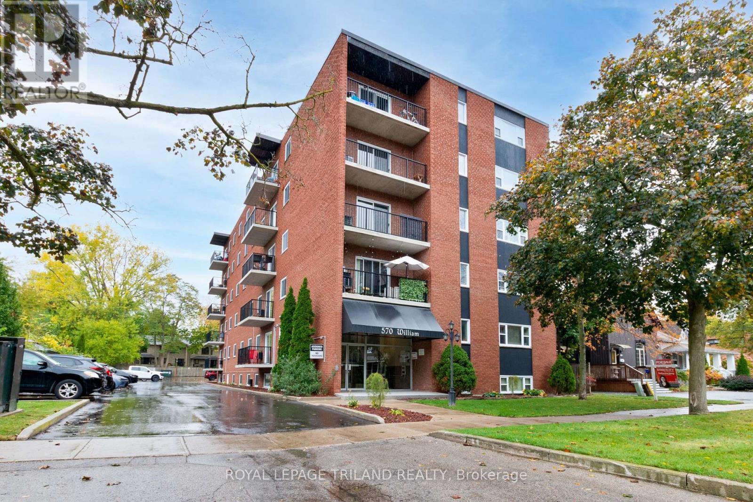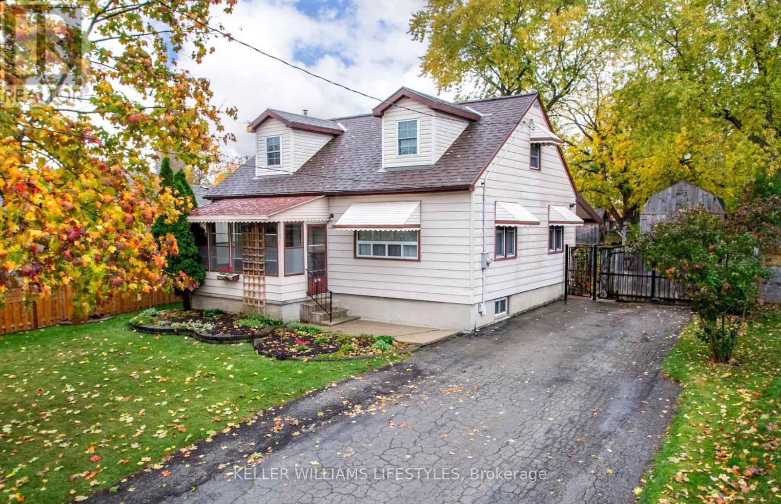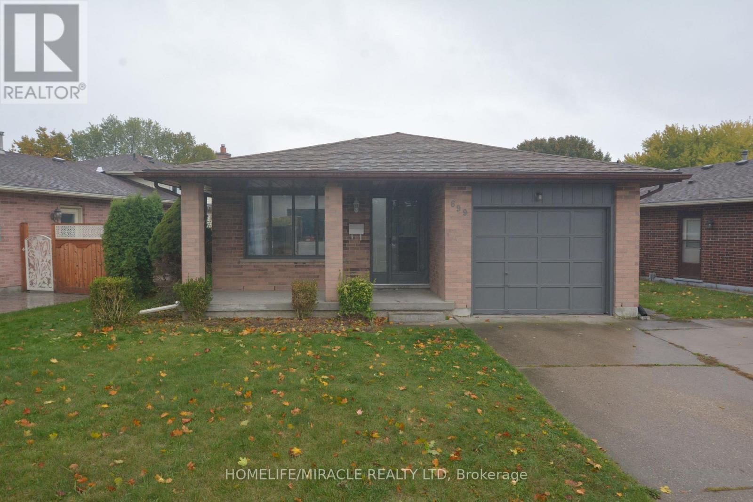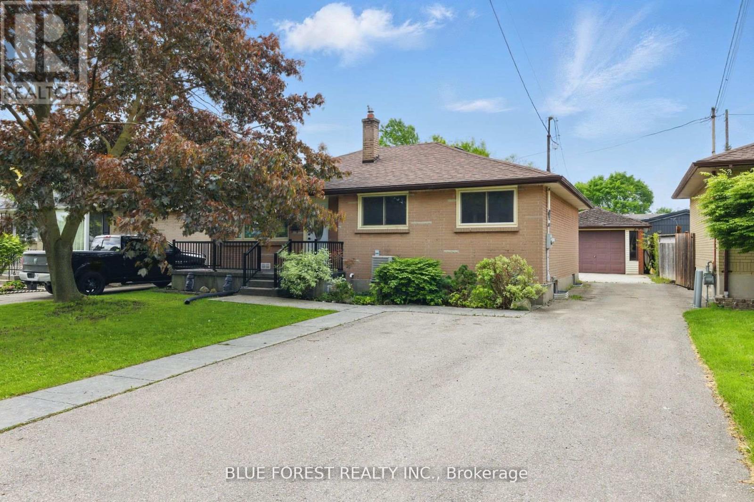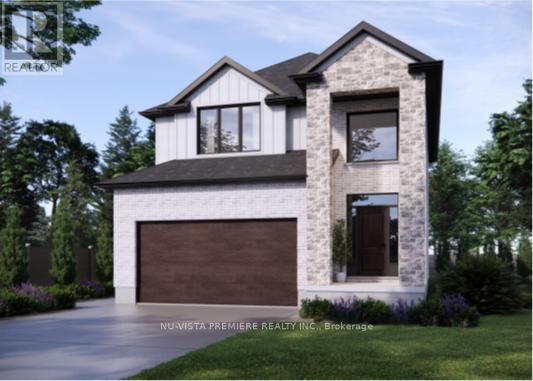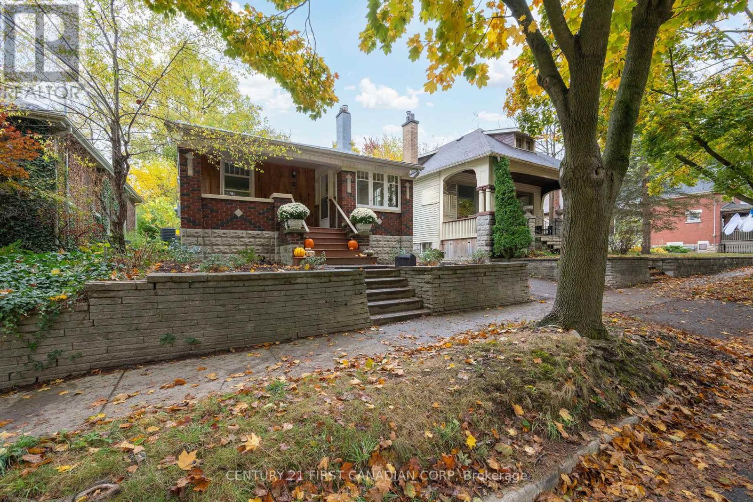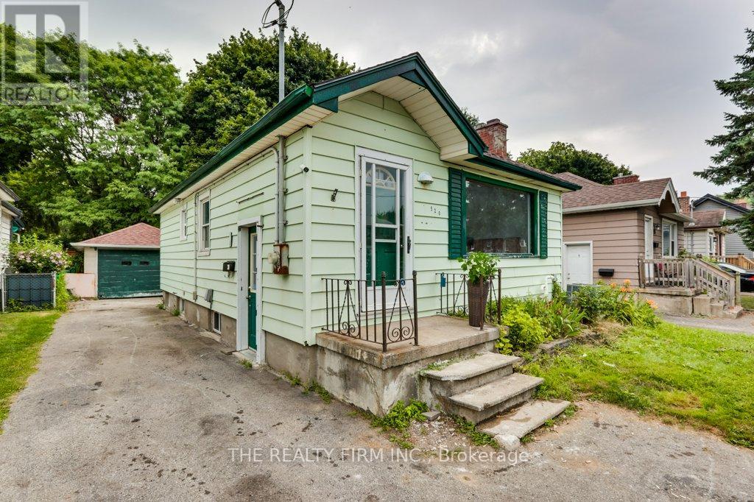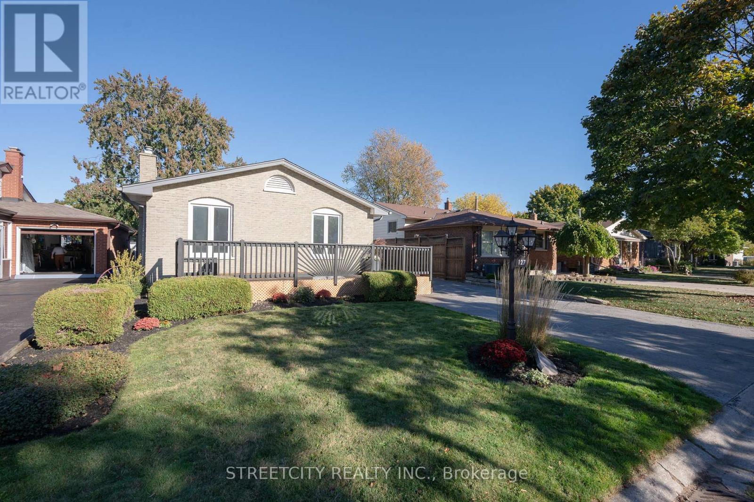
Highlights
Description
- Time on Housefulnew 3 hours
- Property typeSingle family
- Neighbourhood
- Median school Score
- Mortgage payment
Welcome to the property where family memories are made. This home offers a perfect blend of high-end function and year-round entertainment. The heart of the home is the professionally built chef's kitchen with gas range. A giant granite slab island provides the centerpiece for large family functions, surrounded by shaker cabinets with soft-close drawers. The kitchen is rounded out with a premium Gallery and Professional Frigidaire appliance package. This space flows into a comfortable living area, allowing the home chef to stay part of the action. Catch the game or a family show on the wall-mounted TV, positioned above a cozy, built-in Napoleon fireplace. In the summer the backyard becomes an entertainer's paradise. It features a multi-tiered deck, natural gas hookups for a barbecue and fire table, and beautifully landscaped grasses. The pool offers a perfect way for kids to beat the summer heat. The home's charm extends to the front, where a huge porch provides a comfortable spot to relax and keep an eye on kids playing in the neighbourhood. When the weather turns, the entertainment moves indoors to the professionally installed home theatre. Get the popcorn popping, lower the remote-controlled screen, and enjoy a movie night any night of the week. The property includes an upgraded patterned concrete driveway leading to a large detached garage. Inside, convenience is key with high-end Electrolux laundry machines and an on-demand gas water heater for endless comfort. This home provides so much to do, you may find yourself saving money on outside entertainment. Book a showing soon so you can see how your family will fit into this thoughtful home like the final piece of a puzzle. (id:63267)
Home overview
- Cooling Central air conditioning
- Heat source Natural gas
- Heat type Forced air
- Has pool (y/n) Yes
- Sewer/ septic Sanitary sewer
- Fencing Fenced yard
- # parking spaces 5
- Has garage (y/n) Yes
- # full baths 2
- # total bathrooms 2.0
- # of above grade bedrooms 3
- Has fireplace (y/n) Yes
- Subdivision East i
- Directions 2096363
- Lot desc Landscaped
- Lot size (acres) 0.0
- Listing # X12481939
- Property sub type Single family residence
- Status Active
- Office 19.66m X 10.75m
Level: Basement - Recreational room / games room 28.33m X 21.5m
Level: Lower - Kitchen 20.17m X 11.17m
Level: Main - Living room 17.4m X 11.5m
Level: Main - 2nd bedroom 11.7m X 9.92m
Level: Upper - 3rd bedroom 11.67m X 9.67m
Level: Upper - Primary bedroom 14.3m X 15.5m
Level: Upper
- Listing source url Https://www.realtor.ca/real-estate/29032221/127-garland-lane-london-east-east-i-east-i
- Listing type identifier Idx

$-1,533
/ Month

