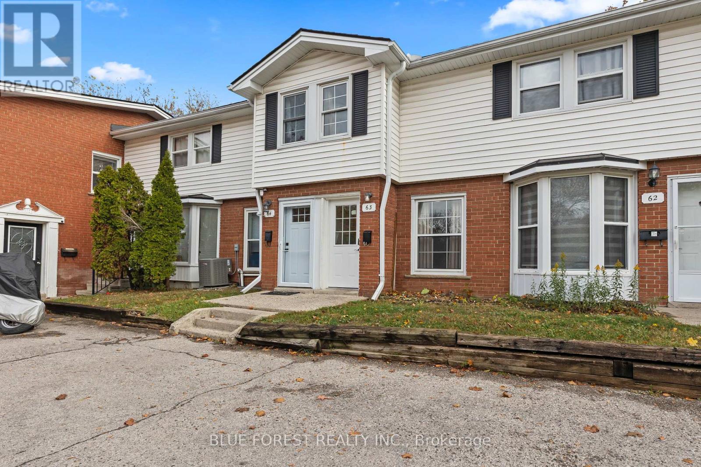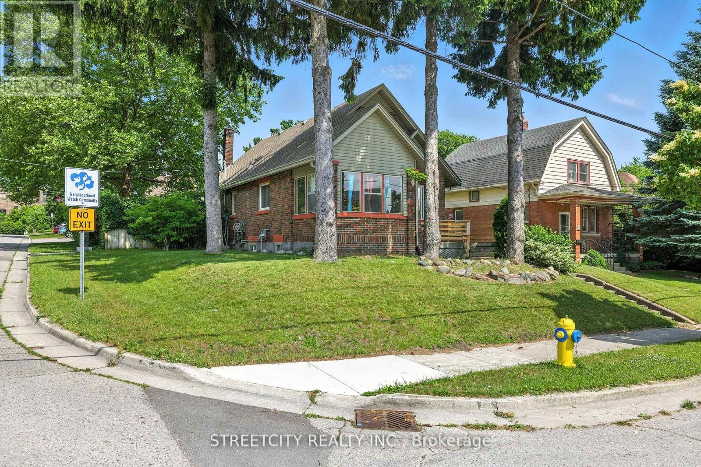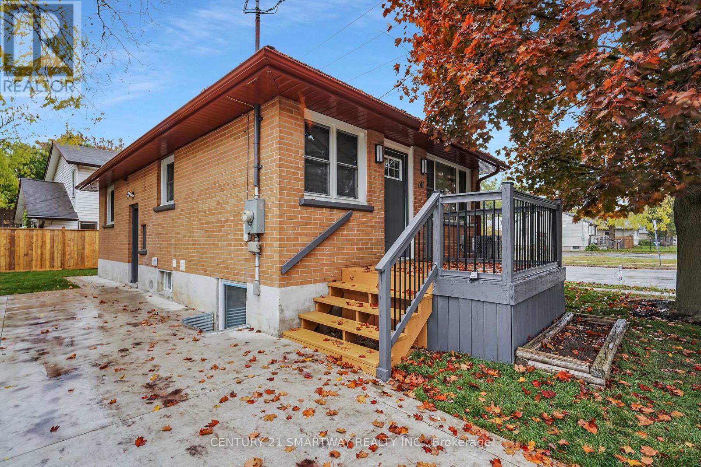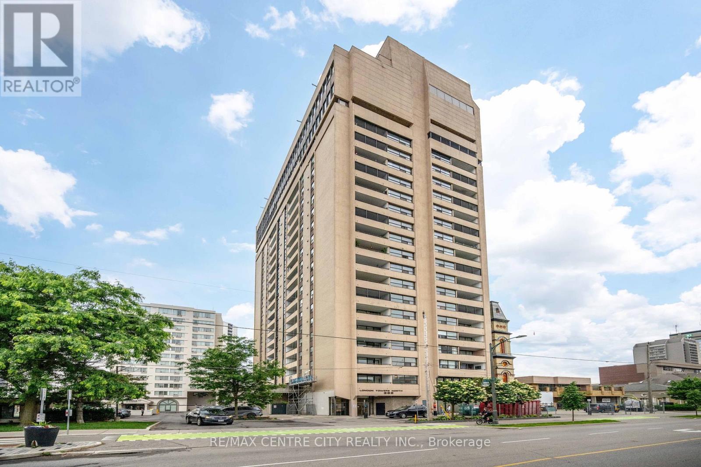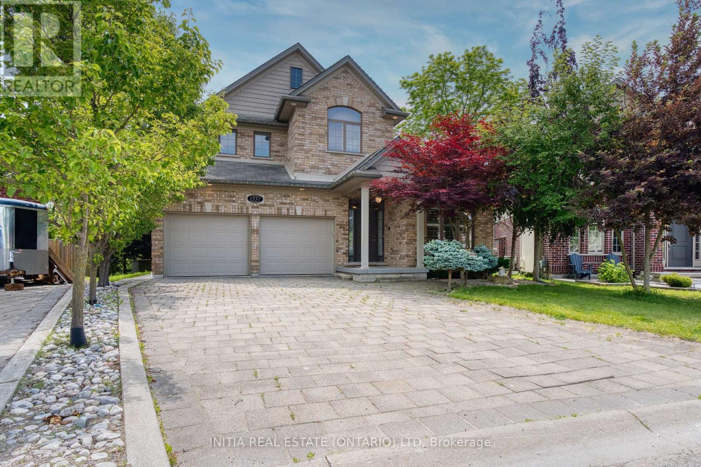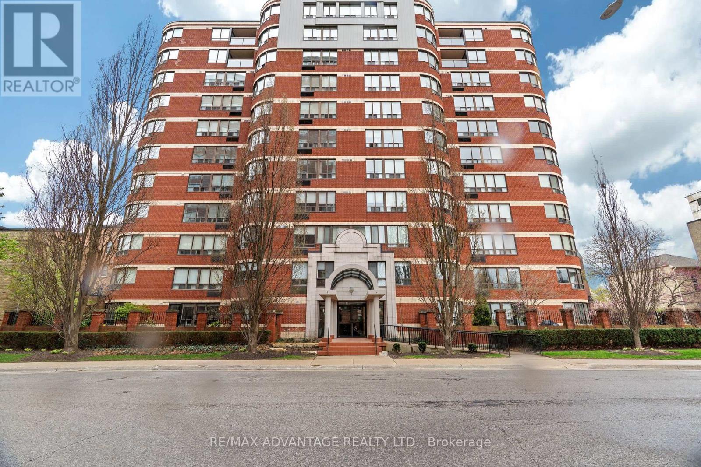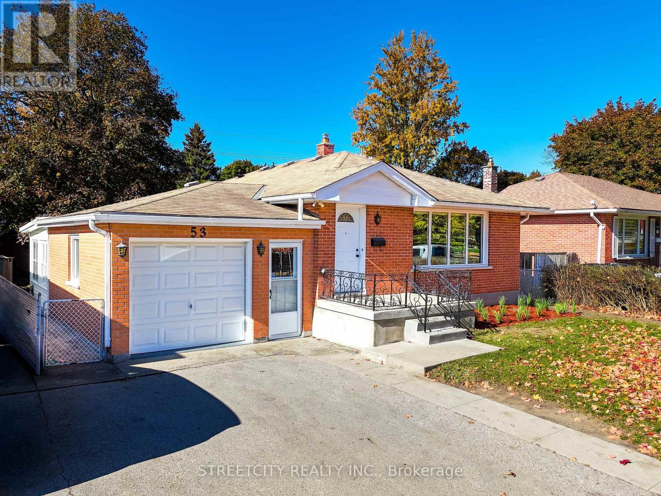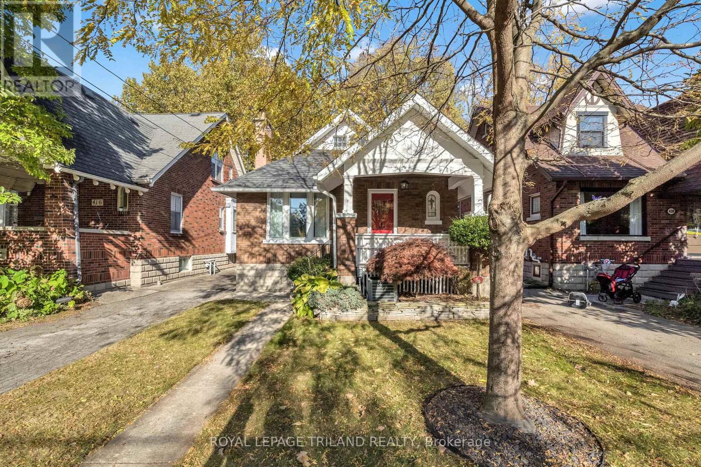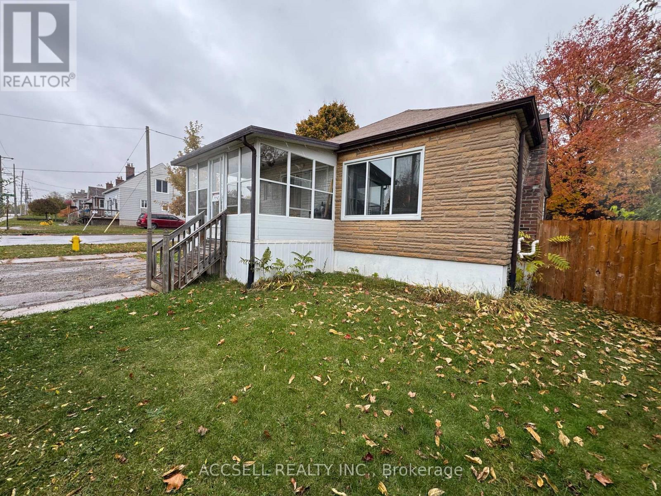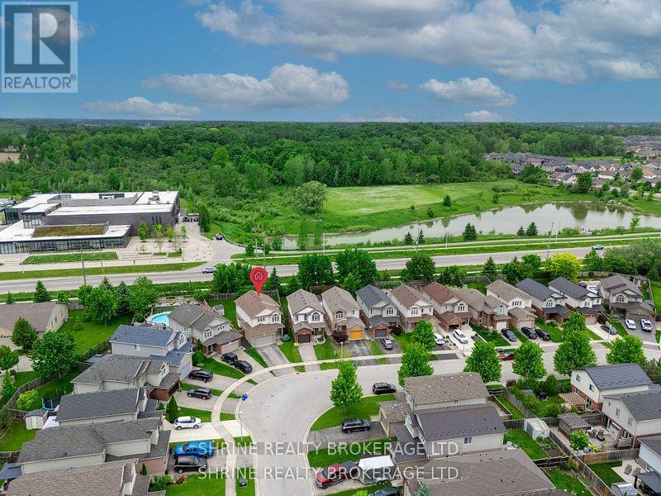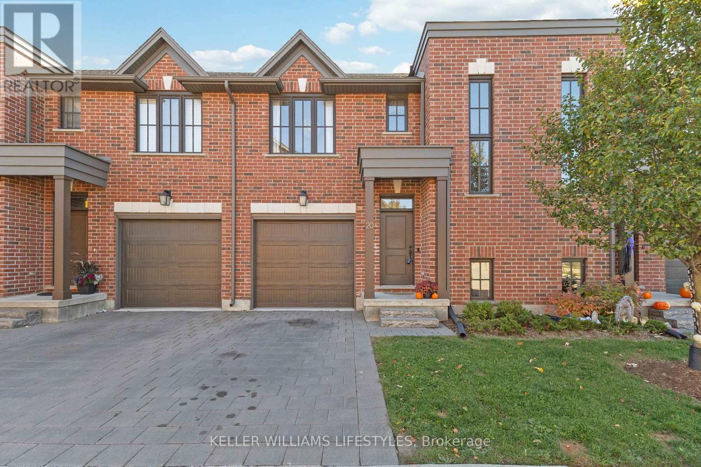- Houseful
- ON
- London
- Huron Heights
- 1275 Crosscreek Cres
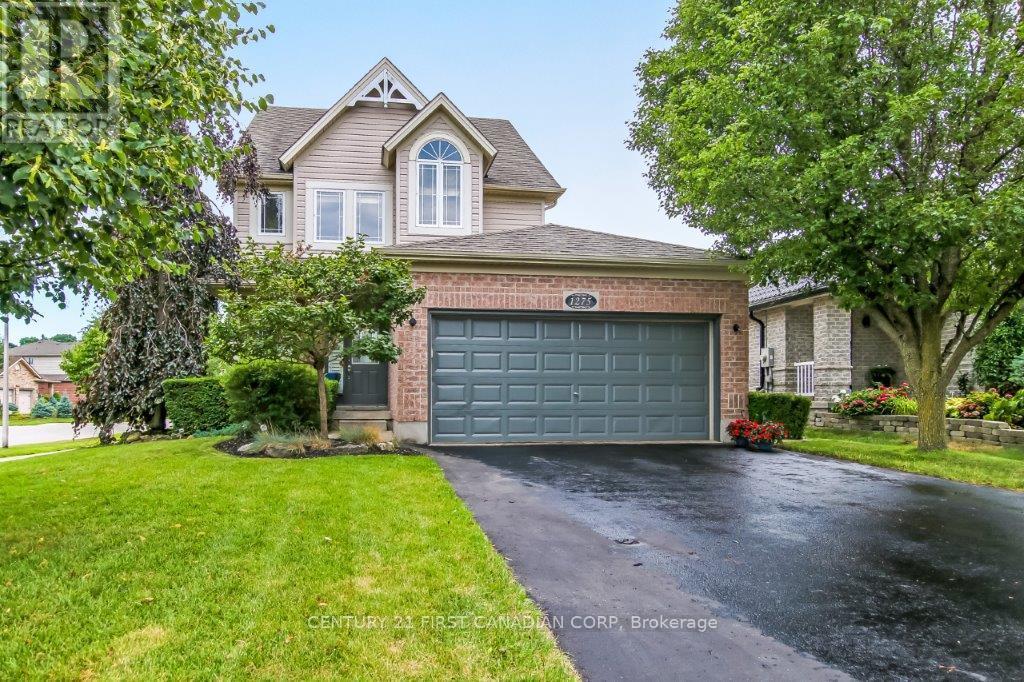
Highlights
Description
- Time on Houseful31 days
- Property typeSingle family
- Neighbourhood
- Median school Score
- Mortgage payment
Experience Summer Bliss, Your Dream Home with a custom In-ground Pool Awaits! Welcome to 1275 Crosscreek Crescent, a truly unique and spacious 2.5-storey residence situated on a prime corner lot in a desirable London location. This exceptional property offers an unparalleled lifestyle, combining thoughtful design with fantastic amenities. Step inside and discover the beautifully appealing living space, The main floor boasts an inviting open concept layout with elegant crown moulding and a distinctive hardwood sunken living room, perfect for entertaining. The modern kitchen is a chef's delight, featuring granite counters and newer stainless steel appliances. Ascend to the upper levels where you'll find three spacious bedrooms with a potential fourth (including the den) the dedicated loft area, along with the ultimate convenience of second-floor laundry. The unique 294 sqft dedicated loft area on the third floor offers versatile space ideal for a home office, a bedroom, creative studio, or extra family room! The highlight is undoubtedly the custom in-ground pool with a 2-year-old liner, promising endless summer fun and relaxation. Enjoy enhanced privacy and ample outdoor space, complemented by a built shed for extra storage. Parking is a breeze with a double asphalt driveway accommodating 4 cars, plus space for 2 in the attached oversized garage that is gas heated and its own 60 amp service. Many updates include, Newer furnace, roof shingles, & owned on demand water tank. This home offers a rare blend of unique character, generous space, modern updates, and luxurious outdoor amenities. Don't miss your chance to own this captivating property in a prime London location! (id:63267)
Home overview
- Cooling Central air conditioning
- Heat source Natural gas
- Heat type Forced air
- Has pool (y/n) Yes
- Sewer/ septic Sanitary sewer
- # total stories 2
- # parking spaces 6
- Has garage (y/n) Yes
- # full baths 1
- # half baths 2
- # total bathrooms 3.0
- # of above grade bedrooms 4
- Subdivision East a
- Lot size (acres) 0.0
- Listing # X12436729
- Property sub type Single family residence
- Status Active
- Primary bedroom 4.3m X 3.56m
Level: 2nd - Bathroom Measurements not available
Level: 2nd - 3rd bedroom 3.23m X 3.2m
Level: 2nd - 2nd bedroom 3.23m X 3.1m
Level: 2nd - Laundry Measurements not available
Level: 2nd - Loft 6.52m X 3.66m
Level: 3rd - Recreational room / games room 6.18m X 6.55m
Level: Basement - Bathroom Measurements not available
Level: Basement - Great room 6.3m X 3.65m
Level: Main - Kitchen 6.24m X 3.44m
Level: Main - Bathroom Measurements not available
Level: Main - Dining room 3.07m X 2.77m
Level: Main
- Listing source url Https://www.realtor.ca/real-estate/28933656/1275-crosscreek-crescent-london-east-east-a-east-a
- Listing type identifier Idx

$-1,946
/ Month

