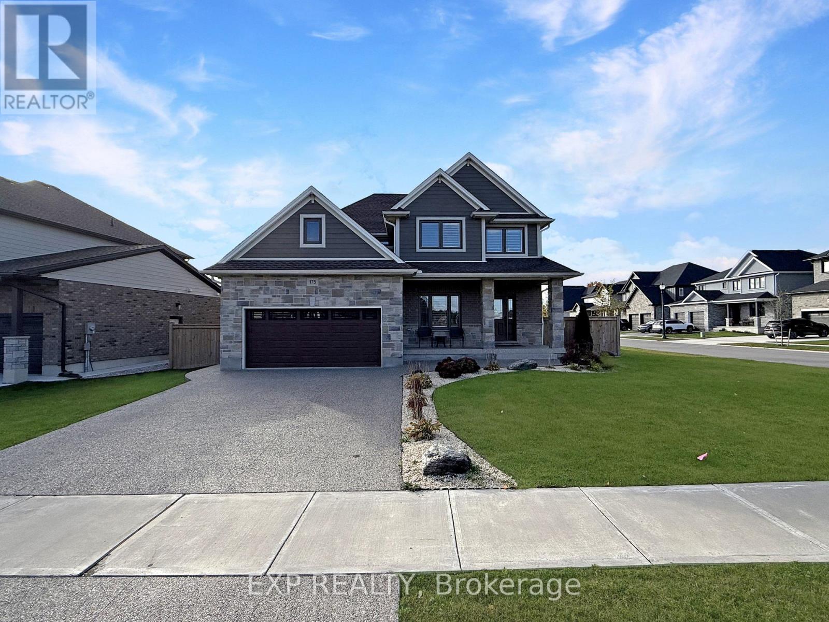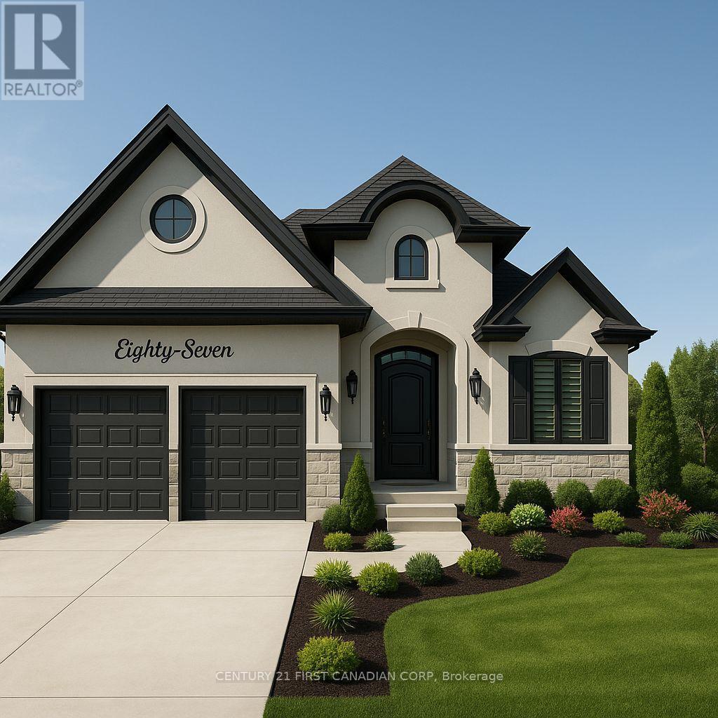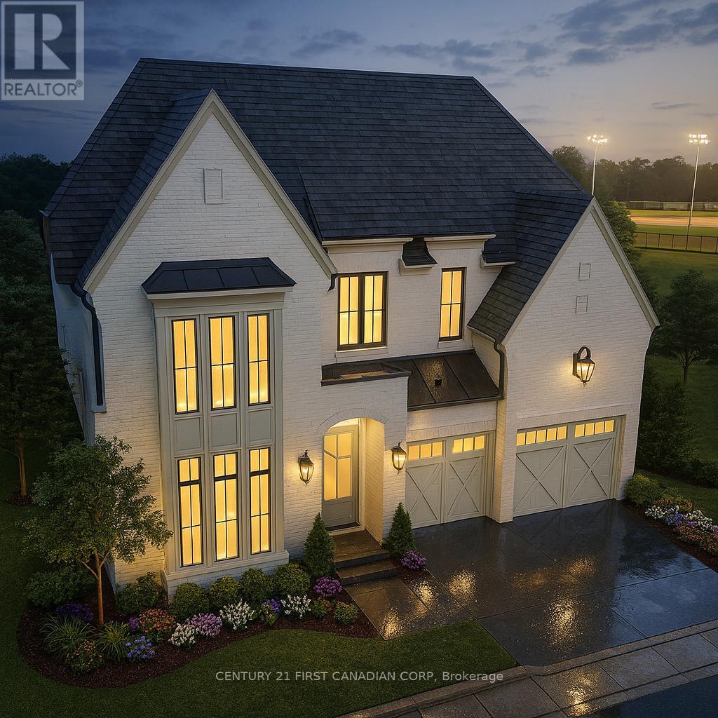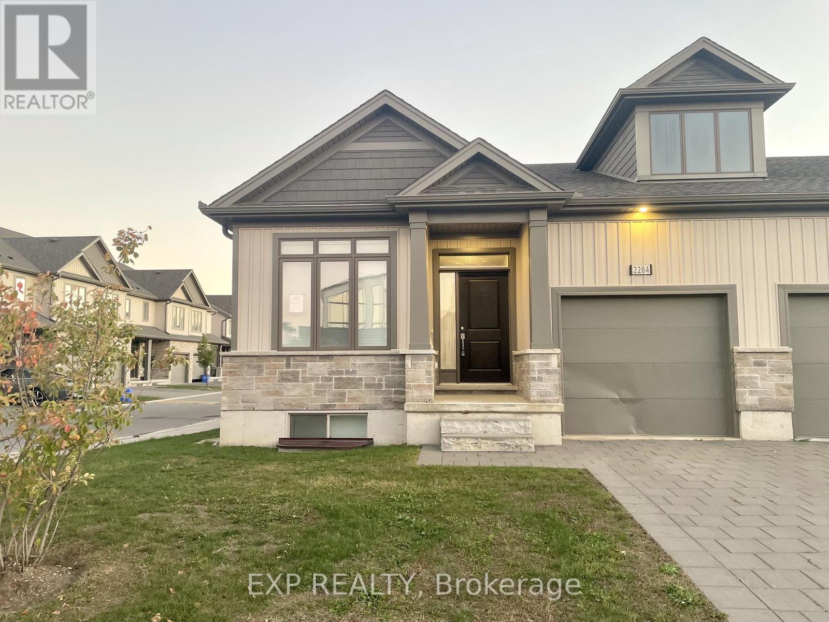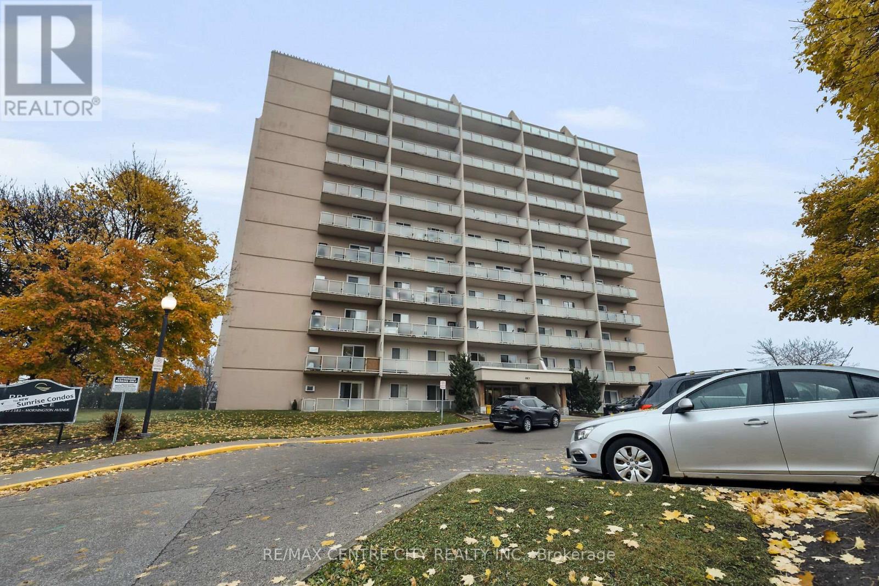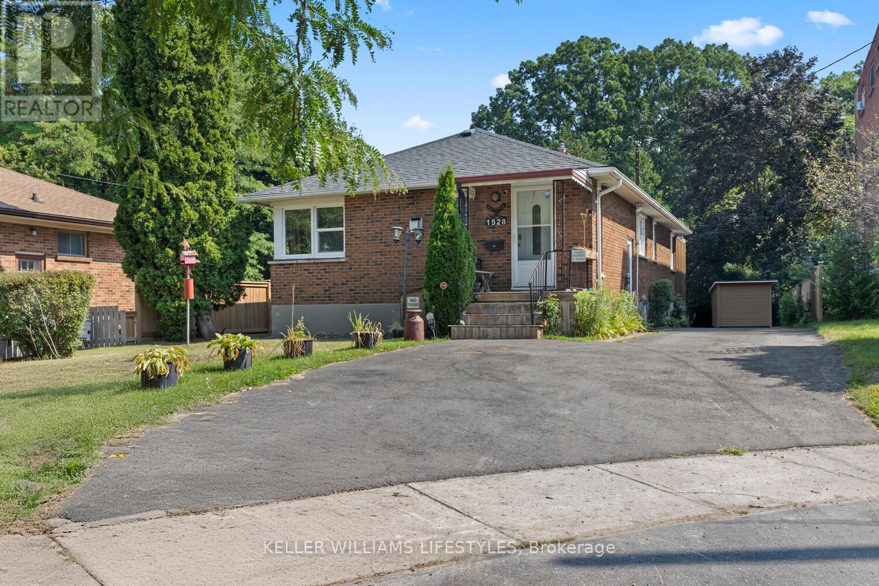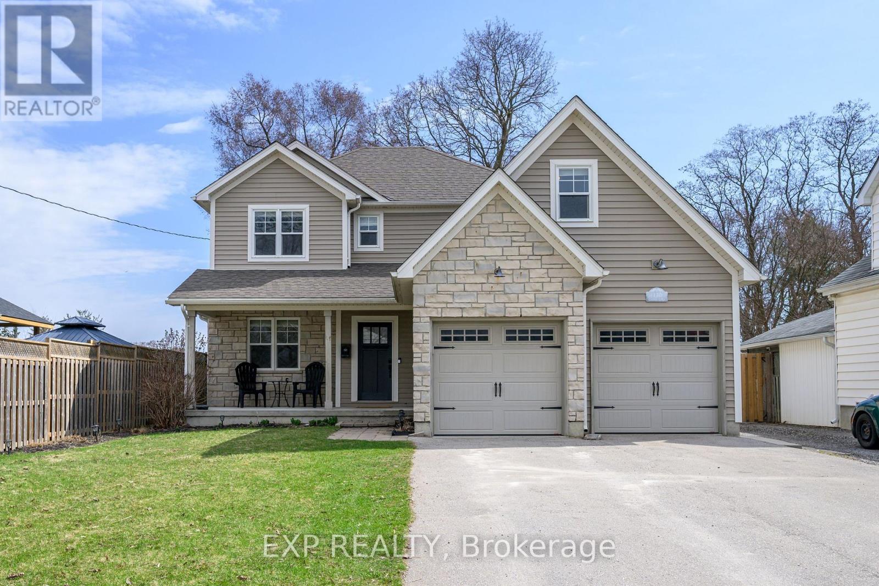
Highlights
Description
- Time on Housefulnew 10 hours
- Property typeSingle family
- Neighbourhood
- Median school Score
- Mortgage payment
Discover the perfect blend of luxury, space, and flexibility at 1276 Crumlin Side Road. This custom built, two storey home offers an exceptional lifestyle on a sprawling, private 300 ft lot, combining high end finishes with thoughtful design. Boasting 6 bedrooms and 4 bathrooms, including a fully finished in-law suite with separate entrance, this home is ideal for extended family living or rental income. Over 2200 sq ft above grade is complemented by a large, open concept great room, centered around a natural stone fireplace, spacious country kitchen with quart counters, large island and walk-in pantry. Flexible spaces abound: a vaulted loft/flex area, a dedicated front office, ample mudroom and more. The primary suite features a luxury ensuite with stand alone soaker tub, an oversize glass shower, plus a walk in closet. Outdoors enjoy serenity and privacy in a deep, treed lot with a large deck, covered porch, hot tub and parking for many including a double car garage and six car driveway. Numerous conveniences are nearby: the airport, shopping, golf, school bus routes and easy highway access, all while maintaining a tranquil feel rarely found so close to city amenities. This home uniquely delivers both space and quality in this rising East London neighbourhood. (id:63267)
Home overview
- Cooling Central air conditioning
- Heat source Natural gas
- Heat type Forced air
- Sewer/ septic Septic system
- # total stories 2
- # parking spaces 8
- Has garage (y/n) Yes
- # full baths 3
- # half baths 1
- # total bathrooms 4.0
- # of above grade bedrooms 6
- Has fireplace (y/n) Yes
- Community features School bus
- Subdivision East j
- Lot desc Landscaped
- Lot size (acres) 0.0
- Listing # X12472350
- Property sub type Single family residence
- Status Active
- Primary bedroom 3.67m X 6.49m
Level: 2nd - Bedroom 3.07m X 3.55m
Level: 2nd - Loft 6.25m X 3.21m
Level: 2nd - Bedroom 3.09m X 3.2m
Level: 2nd - Bedroom 2.91m X 3.25m
Level: 2nd - Bedroom 3.24m X 4m
Level: Lower - Kitchen 4.21m X 3.6m
Level: Lower - Living room 5.16m X 4.18m
Level: Lower - Office 2.36m X 3.02m
Level: Lower - Kitchen 4.54m X 6m
Level: Main - Living room 4.52m X 4.12m
Level: Main - Office 3.3m X 3.4m
Level: Main - Mudroom 4.42m X 2.01m
Level: Main
- Listing source url Https://www.realtor.ca/real-estate/29010973/1276-crumlin-side-road-london-east-east-j-east-j
- Listing type identifier Idx

$-2,293
/ Month

