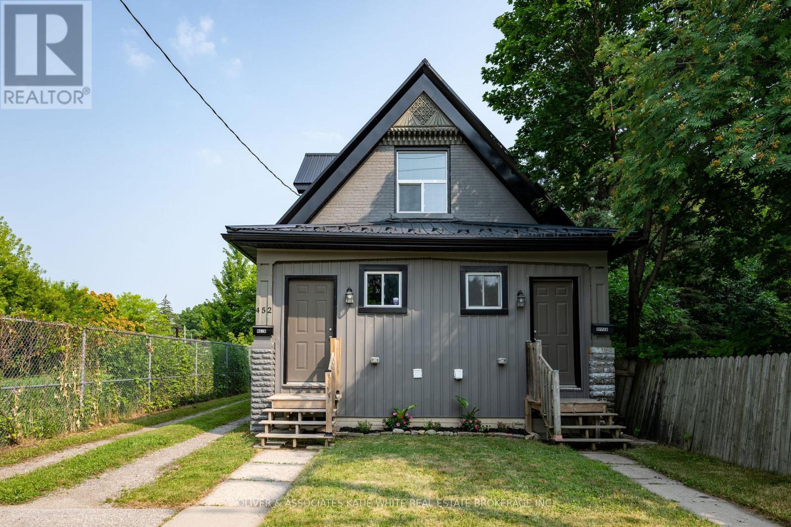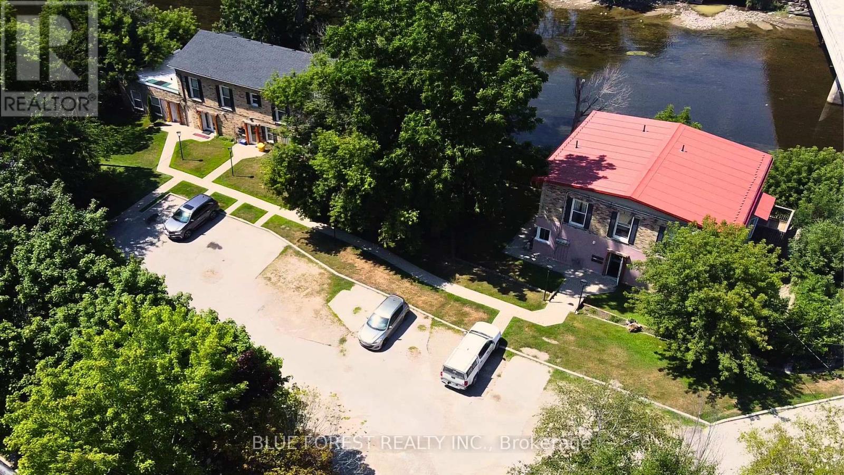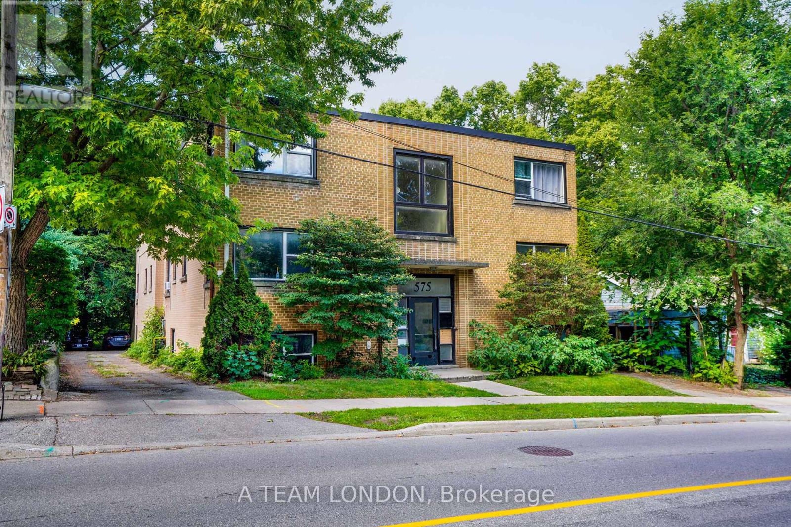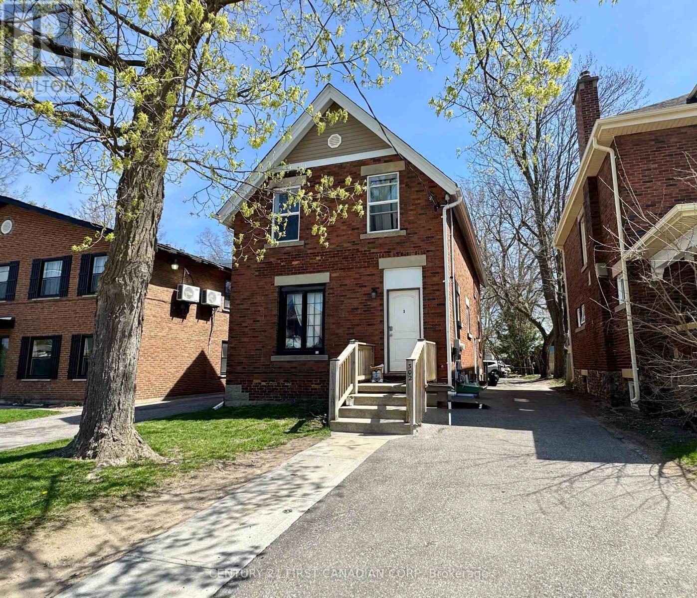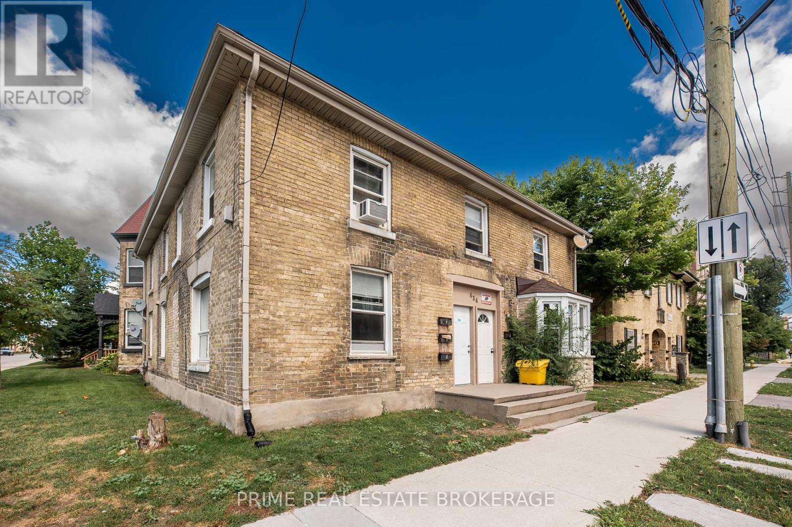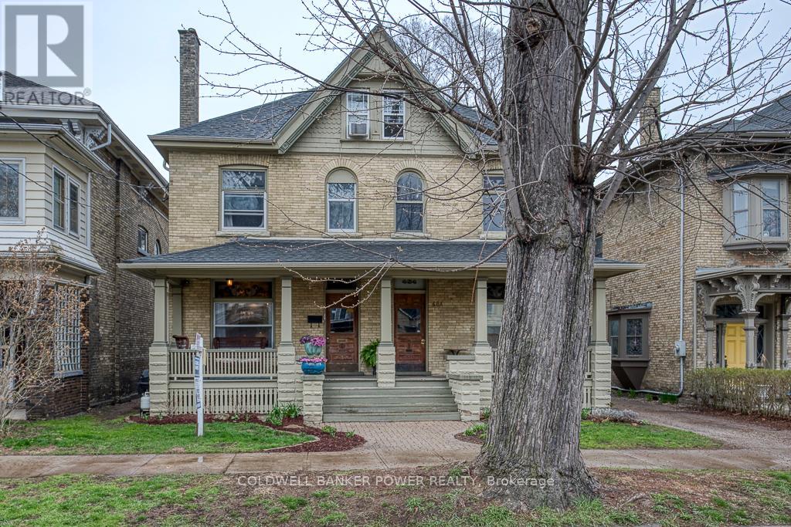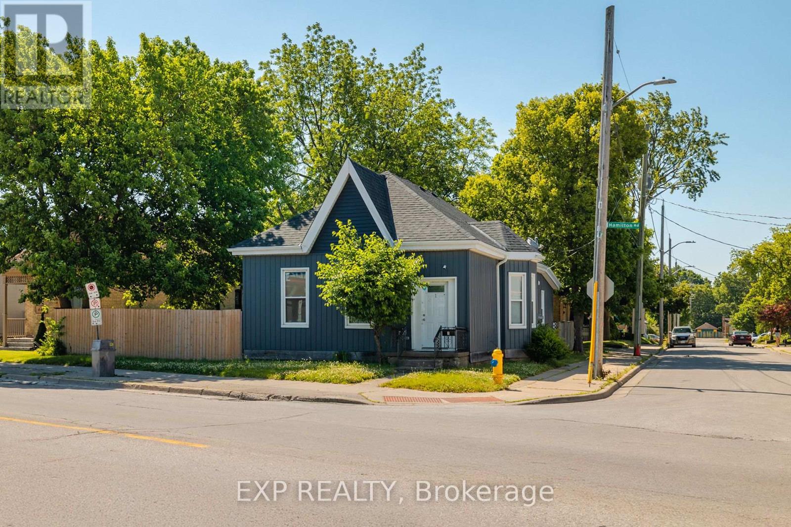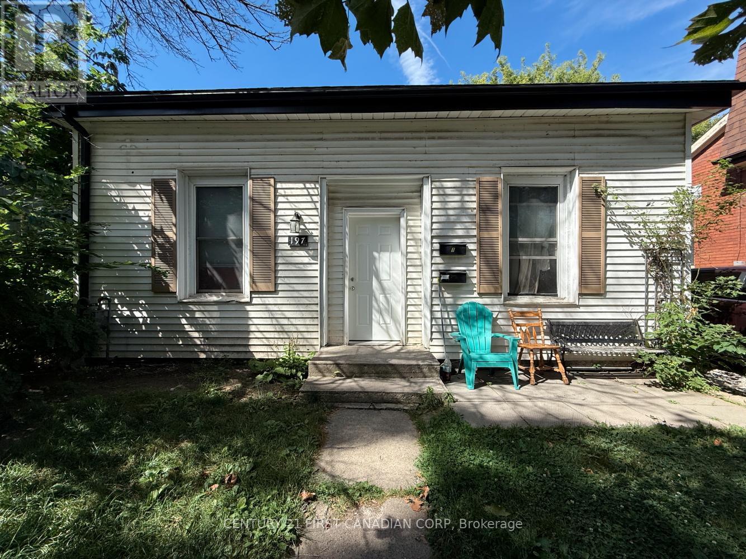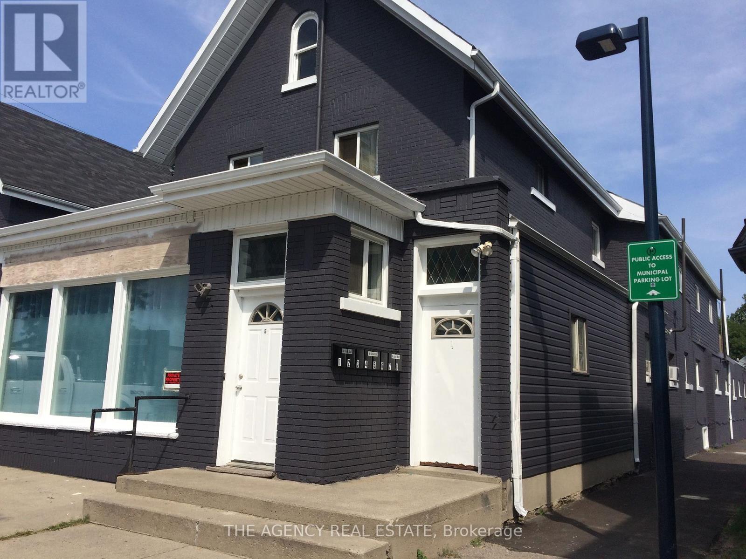- Houseful
- ON
- London
- Hamilton Road
- 128 Adelaide St N
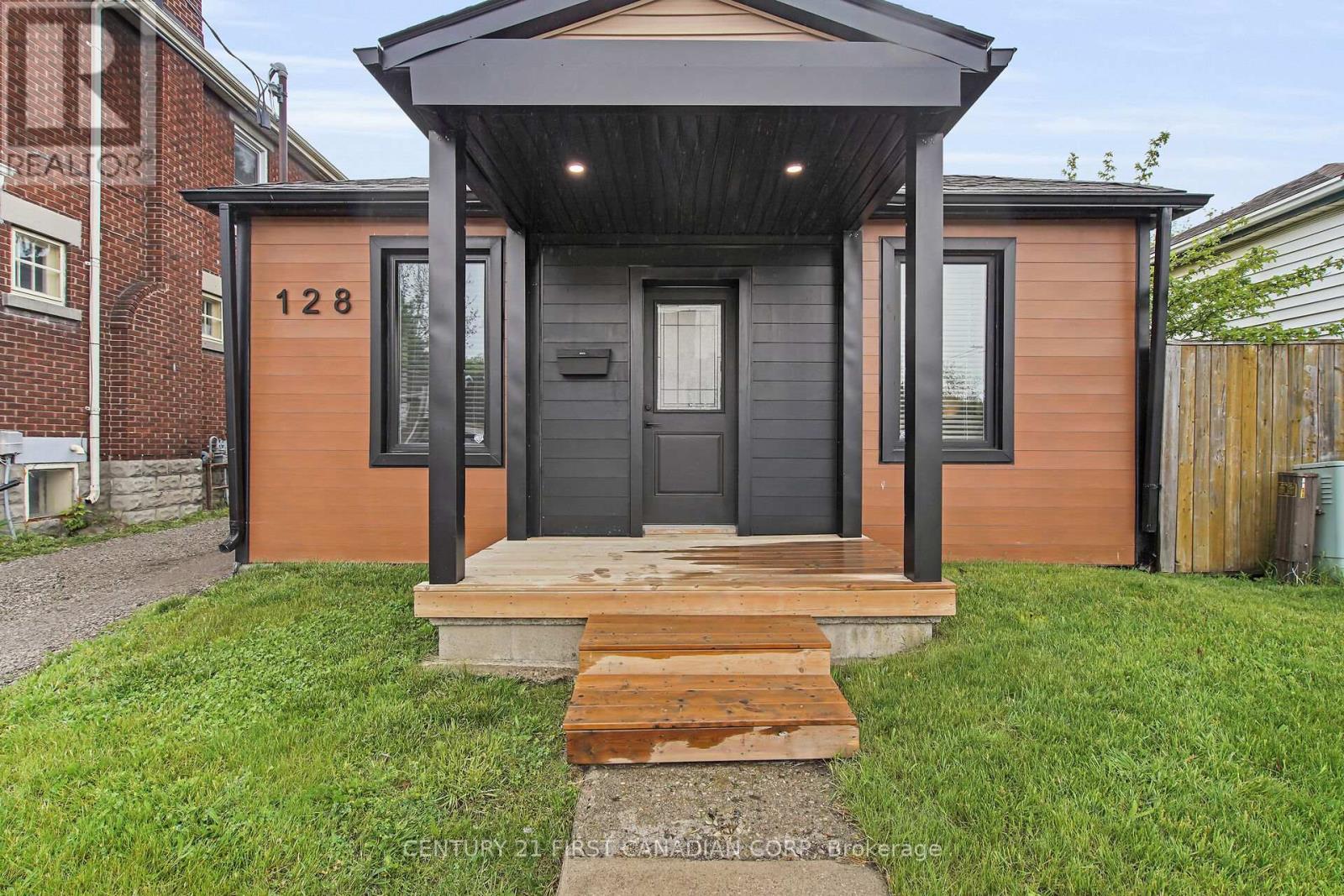
Highlights
Description
- Time on Houseful11 days
- Property typeMulti-family
- StyleBungalow
- Neighbourhood
- Median school Score
- Mortgage payment
Shop + Income Suite Opportunity! Welcome to 128 Adelaide St a fully rebuilt, multi-functional property featuring two residential suites plus an upgraded detached shop! The main floor offers a beautifully renovated 2-bedroom, 1-bath suite complete with a brand-new kitchen featuring quartz countertops, stylish backsplash, new appliances, and in-suite laundry. The lower-level studio suite is ideal for rental income, guests, or extended family, and includes a full kitchen, bathroom, and a legal egress window for added safety and comfort. This unique and flexible property has been completely overhauled in recent years with a new roof, windows, electrical, plumbing, and more. The heated & cooled detached 2.5-car garage with epoxy floors has been transformed into the perfect workshop, ADU, man cave, or storage space, offering endless potential. Ample parking with space for up to 8 vehicles! With low maintenance and taxes, this property is a rare find. Don't miss your chance to explore everything this versatile investment opportunity has to offer! Contact your realtor for full details (id:63267)
Home overview
- Cooling Central air conditioning
- Heat source Natural gas
- Heat type Forced air
- Sewer/ septic Sanitary sewer
- # total stories 1
- # parking spaces 8
- Has garage (y/n) Yes
- # full baths 2
- # total bathrooms 2.0
- # of above grade bedrooms 3
- Subdivision East l
- Lot size (acres) 0.0
- Listing # X12362046
- Property sub type Multi-family
- Status Active
- Bathroom 2.54m X 1.6m
Level: Lower - 3rd bedroom 3.86m X 2.26m
Level: Lower - Kitchen 3.56m X 1.83m
Level: Lower - Bathroom 2.97m X 1.65m
Level: Main - Dining room 3.04m X 2.26m
Level: Main - 2nd bedroom 3.17m X 2.75m
Level: Main - Kitchen 3.56m X 3.04m
Level: Main - Primary bedroom 3.25m X 3.17m
Level: Main - Living room 4.39m X 4.05m
Level: Main
- Listing source url Https://www.realtor.ca/real-estate/28771919/128-adelaide-street-n-london-east-east-l-east-l
- Listing type identifier Idx

$-1,226
/ Month

