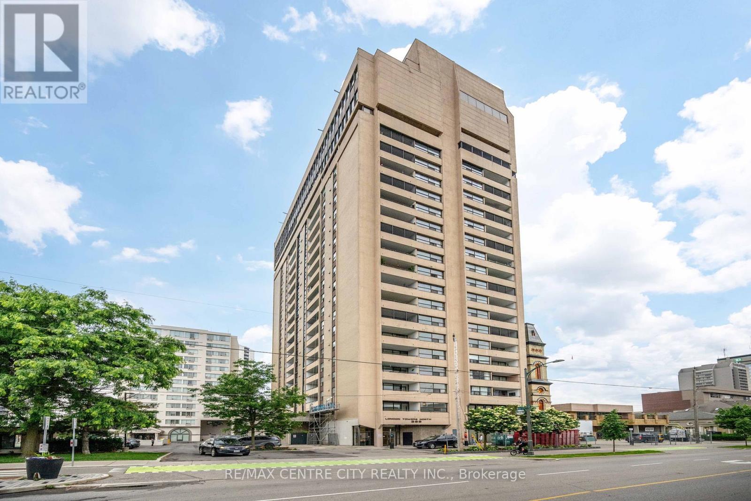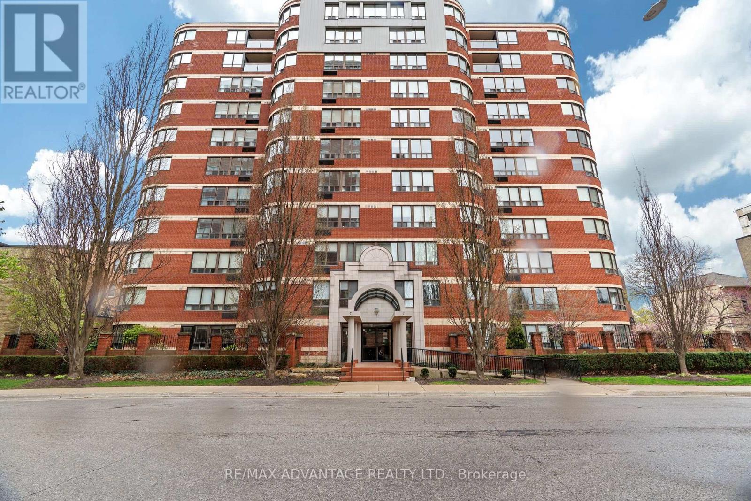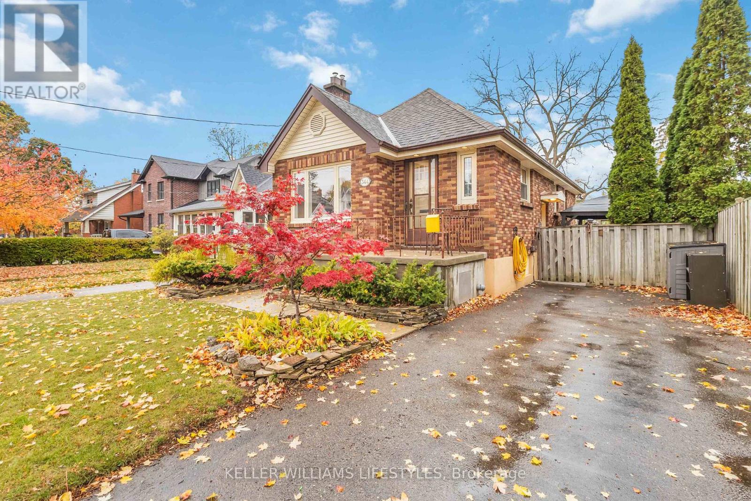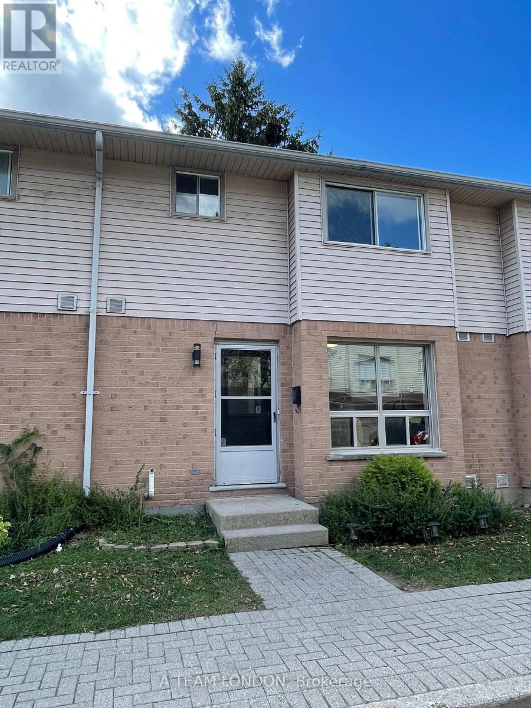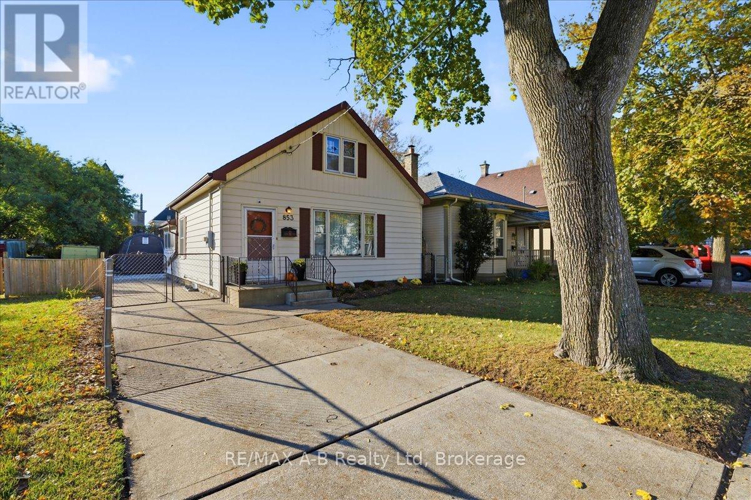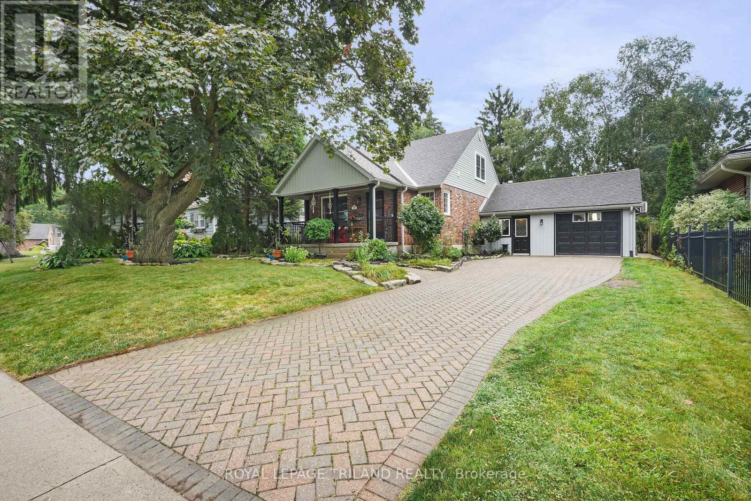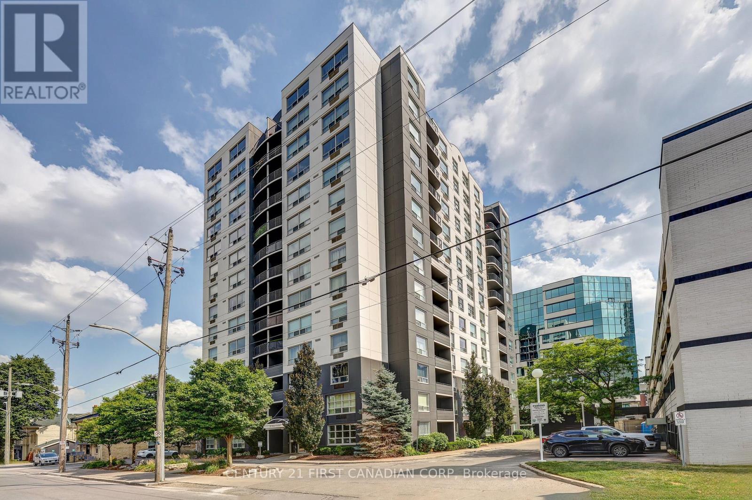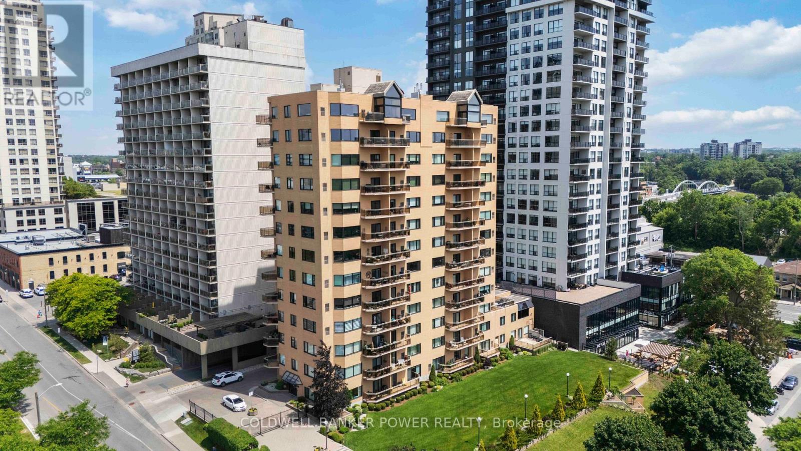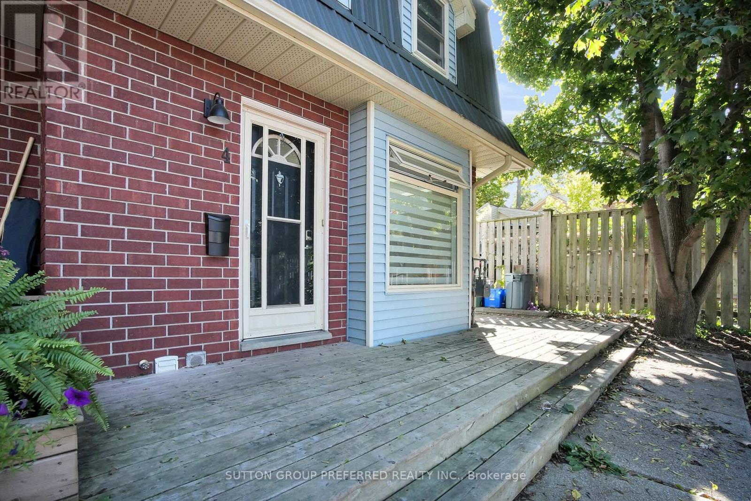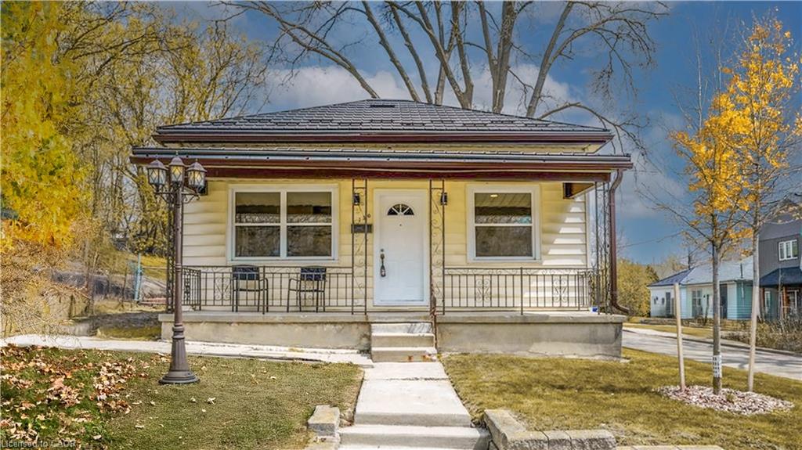
Highlights
Description
- Home value ($/Sqft)$625/Sqft
- Time on Houseful46 days
- Property typeResidential
- StyleBungalow
- Neighbourhood
- Median school Score
- Mortgage payment
Nestled on a spacious 60 x 110 ft lot, this remarkable property with 3+3 bedroom,offers the perfect blend of style, convenience, and functionality. Located in a highly walkable area, you’re just moments away from beautiful parks, popular restaurants, a vibrant downtown, and the university. With excellent connectivity, you’ll enjoy easy access to all the amenities and attractions nearby. Step inside to discover an abundance of natural light flooding the home, enhancing the open-concept design that’s perfect for family gatherings and entertaining. The main floor boasts a thoughtfully designed kitchen, making it a chef’s delight. The living and dining areas offer a seamless flow, creating a welcoming atmosphere for daily living. With 3+3 bedrooms in total, this home provides ample space for families of all sizes. The lower level complete with its own kitchen and bathroom
Home overview
- Cooling Central air
- Heat type Forced air
- Pets allowed (y/n) No
- Sewer/ septic Sewer (municipal)
- Construction materials Vinyl siding
- Foundation Unknown
- Roof Metal
- # parking spaces 3
- # full baths 2
- # total bathrooms 2.0
- # of above grade bedrooms 5
- # of below grade bedrooms 2
- # of rooms 9
- Appliances Water heater, dishwasher, dryer, refrigerator, stove, washer
- Has fireplace (y/n) Yes
- Laundry information In bathroom
- County Middlesex
- Area East
- Water source Municipal
- Zoning description R10-3
- Lot desc Urban, city lot, hospital, major highway, park, place of worship, playground nearby, public transit, rec./community centre, school bus route, schools
- Lot dimensions 60 x 110
- Approx lot size (range) 0 - 0.5
- Basement information Full, finished
- Building size 798
- Mls® # 40770300
- Property sub type Single family residence
- Status Active
- Tax year 2025
- Bedroom Basement
Level: Basement - Bedroom Basement
Level: Basement - Kitchen Basement
Level: Basement - Bathroom Basement
Level: Basement - Bathroom Main
Level: Main - Bedroom Main
Level: Main - Kitchen / dining room Main
Level: Main - Bedroom Main
Level: Main - Bedroom Main
Level: Main
- Listing type identifier Idx

$-1,330
/ Month



