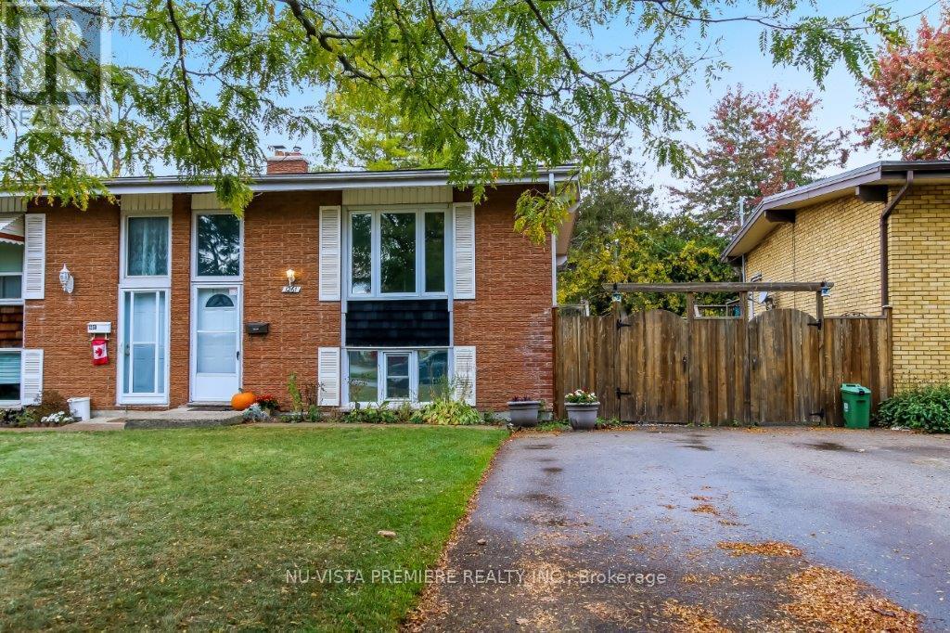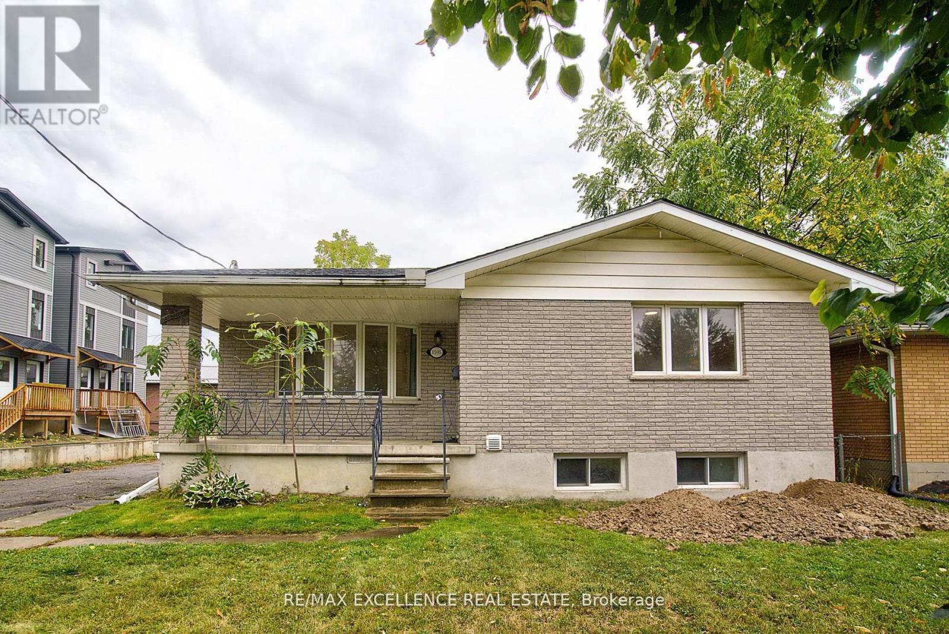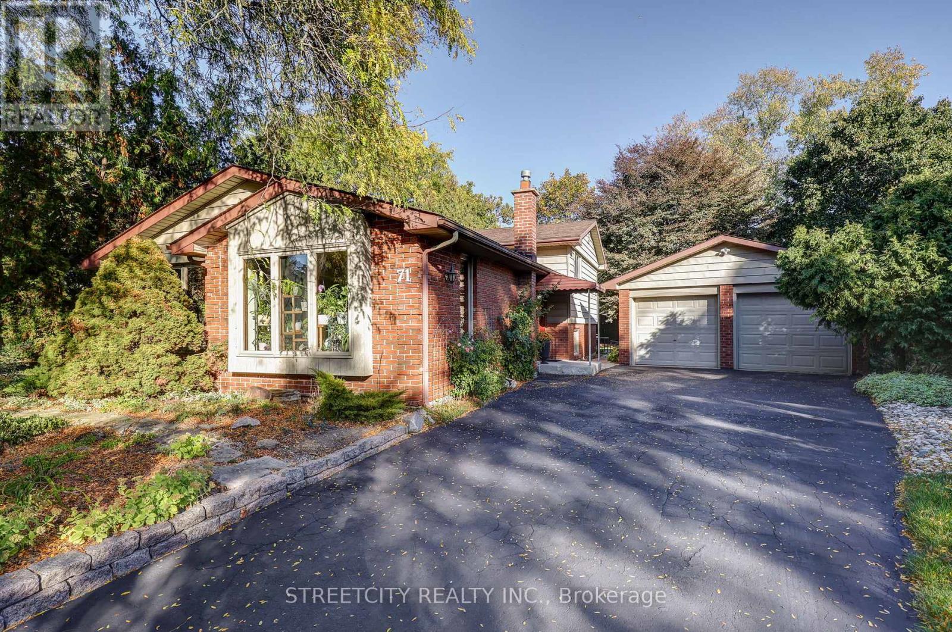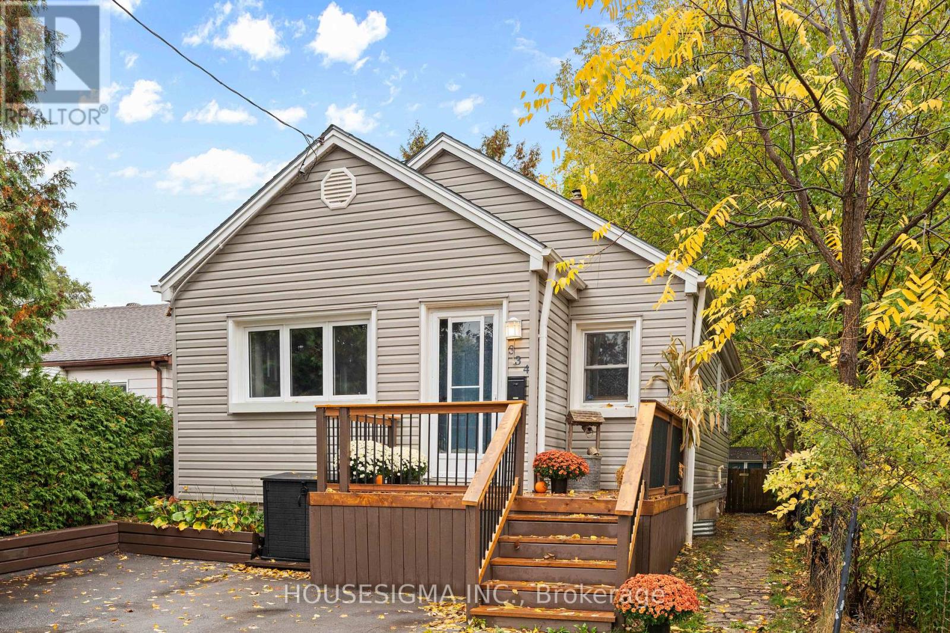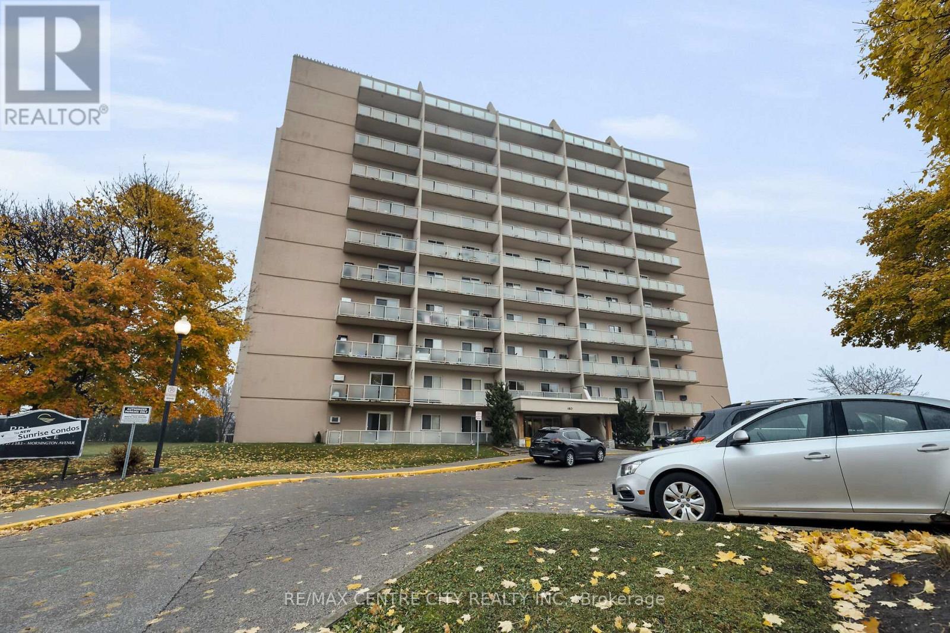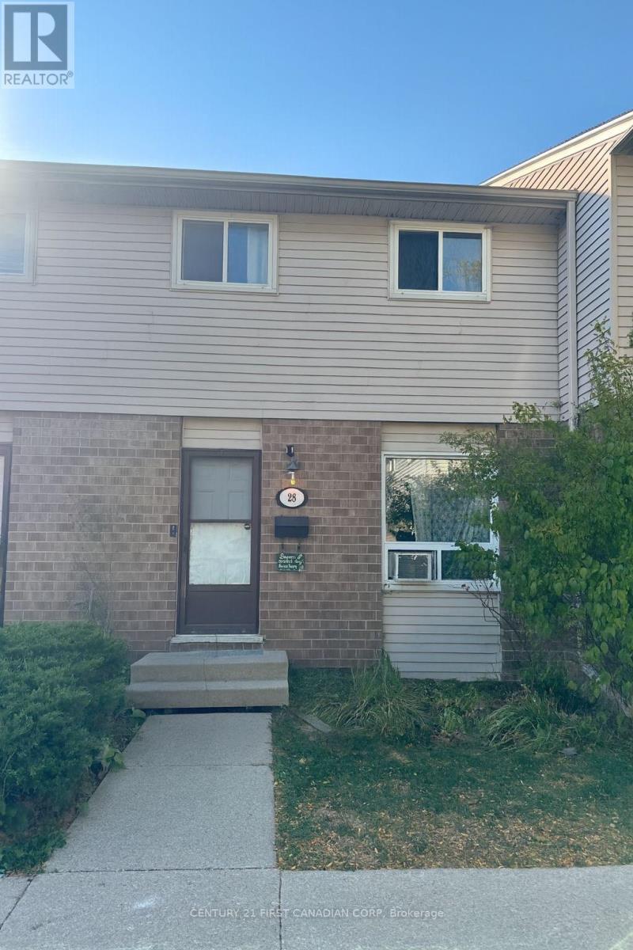- Houseful
- ON
- London
- Huron Heights
- 1307 Blackmaple Dr
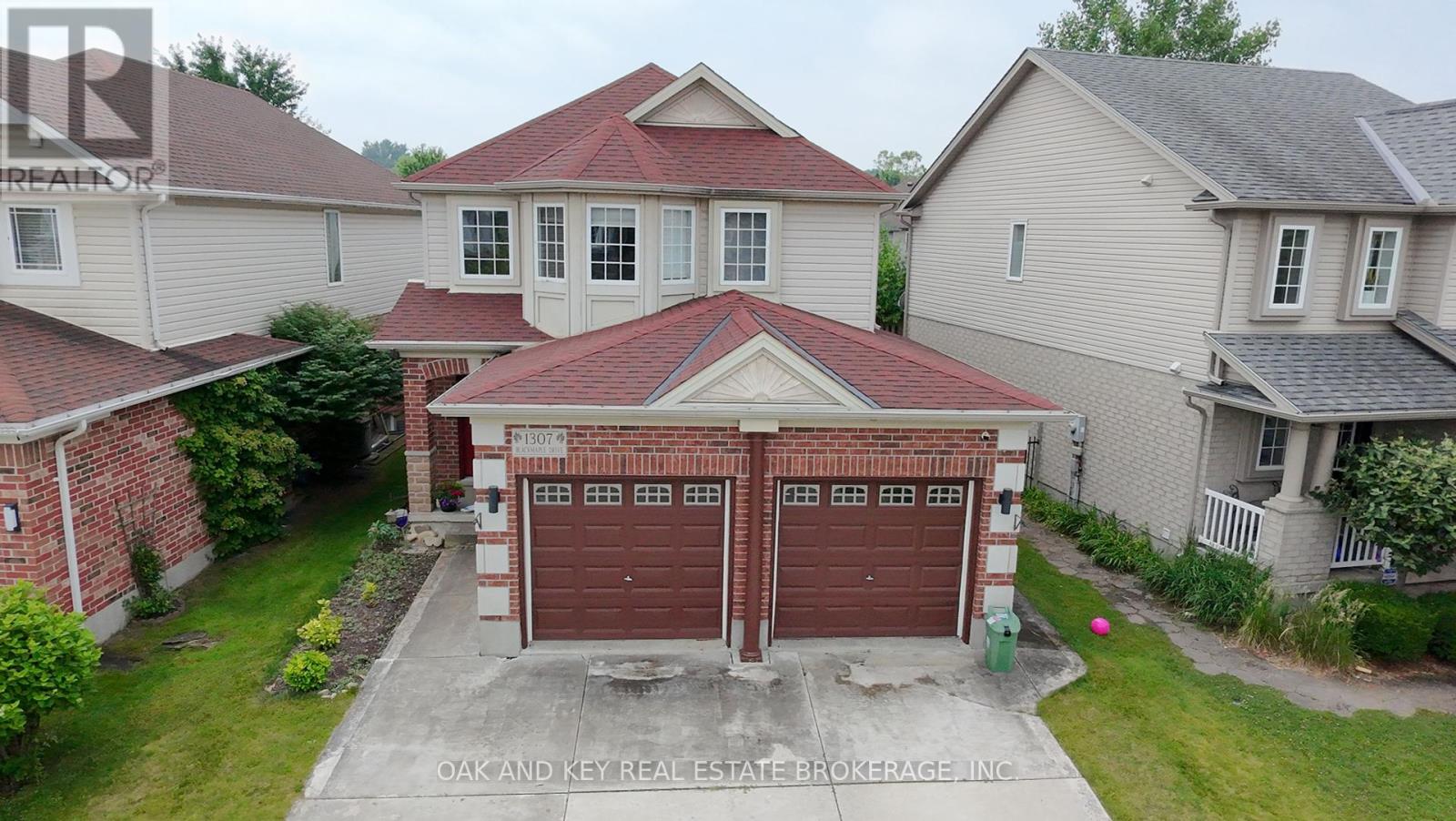
Highlights
Description
- Time on Houseful18 days
- Property typeSingle family
- Neighbourhood
- Median school Score
- Mortgage payment
Nestled in a peaceful, family-friendly neighborhood,1307 Blackmaple Drive offers a perfect blend of comfort and convenience living. This open concept home is situated in a sought-after area of London, with easy access to local amenities, top-rated schools, and green spaces, making it an ideal choice for those seeking both tranquility and accessibility. Located in the quiet area of Kilally Meadows, close to the Thames River with kms of hiking/biking trails, and mere minutes from Fanshawe Conservation Area. This home boasts 3 spacious Bedrooms, 2 full baths, 2 halfbaths, open concept livingroom and kitchen. No carpet throughout the entire house. Fully finished basement with recroom and 2 piecebathroom. School bus comes right to your front door. Great location for your growing family. Dont miss your chance to make 1307 Blackmaple Drive your new home. Will need some of your TLC. These Updates include: Roof (2017), Furnace (2019), A/C (2019), Front Exterior door (2018). (id:63267)
Home overview
- Cooling Central air conditioning
- Heat source Natural gas
- Heat type Forced air
- Sewer/ septic Sanitary sewer
- # total stories 2
- # parking spaces 5
- Has garage (y/n) Yes
- # full baths 2
- # half baths 2
- # total bathrooms 4.0
- # of above grade bedrooms 3
- Subdivision East a
- Lot size (acres) 0.0
- Listing # X12442186
- Property sub type Single family residence
- Status Active
- 2nd bedroom 4.06m X 3.48m
Level: 2nd - 3rd bedroom 4.06m X 3.41m
Level: 2nd - Bedroom 5.18m X 4.39m
Level: 2nd - Bathroom 2.44m X 2.36m
Level: 2nd - Laundry 3.45m X 2.92m
Level: Basement - Bathroom 2.01m X 1.45m
Level: Basement - Recreational room / games room 6.4m X 9.47m
Level: Basement - Foyer 4.95m X 4.34m
Level: Main - Living room 3.3m X 3.03m
Level: Main - Kitchen 3.28m X 5.36m
Level: Main
- Listing source url Https://www.realtor.ca/real-estate/28946178/1307-blackmaple-drive-london-east-east-a-east-a
- Listing type identifier Idx

$-1,733
/ Month




