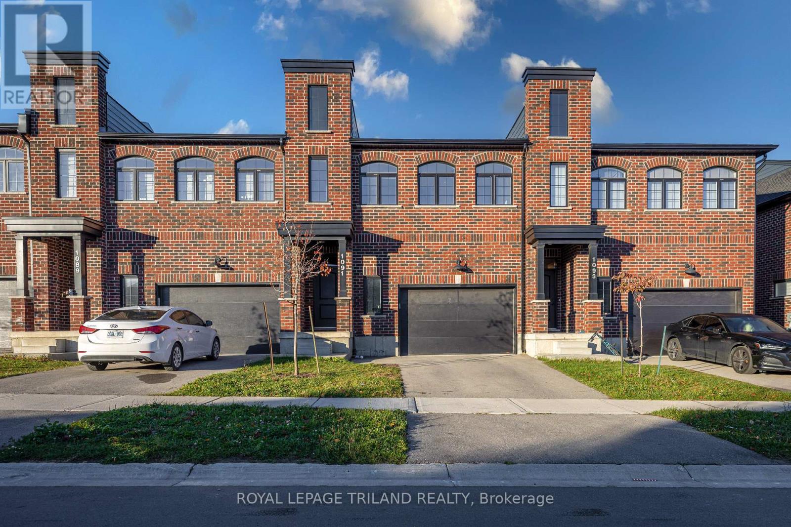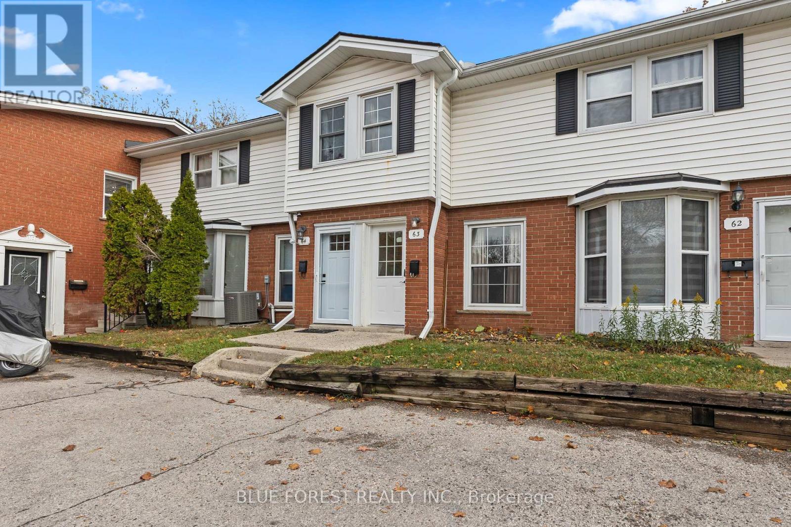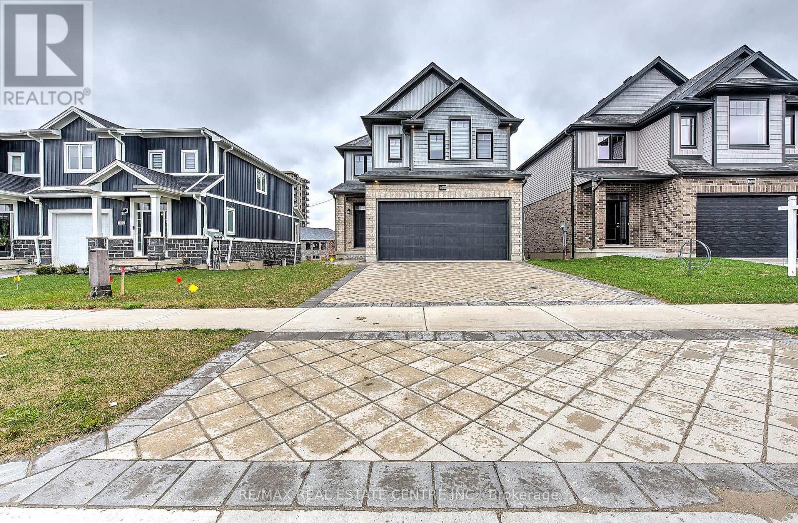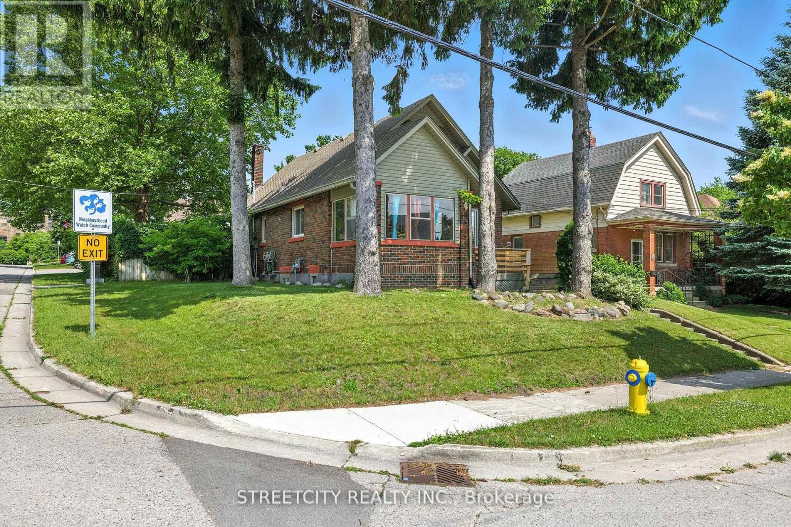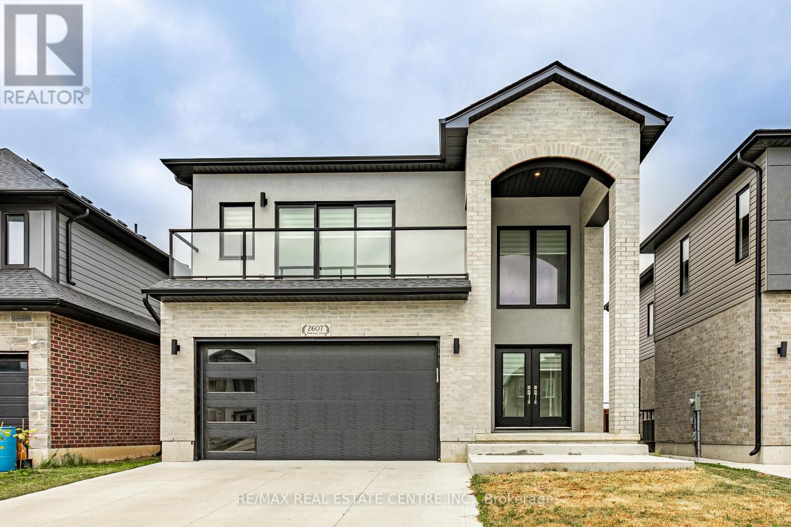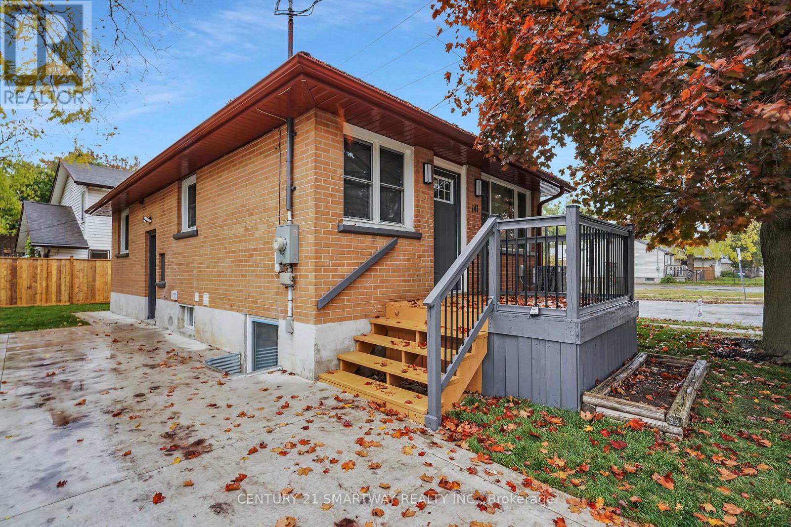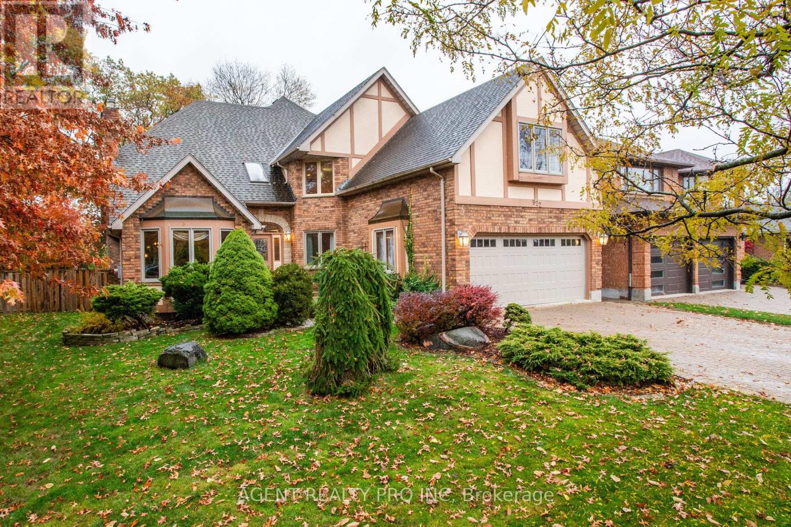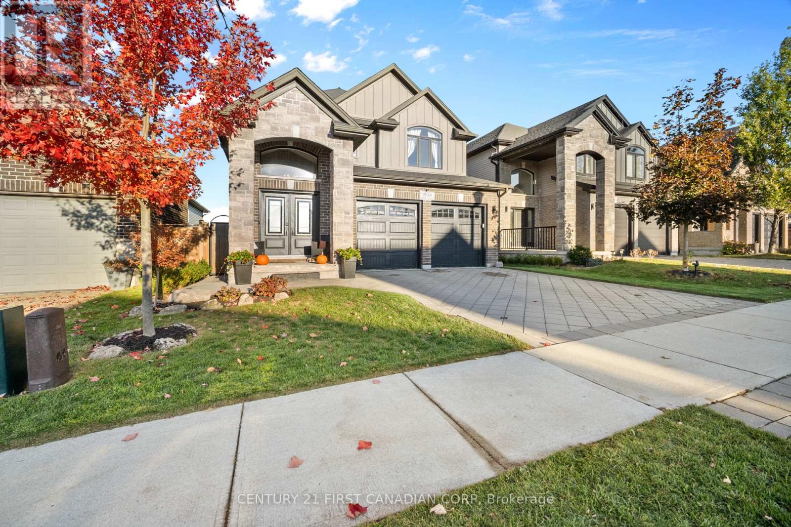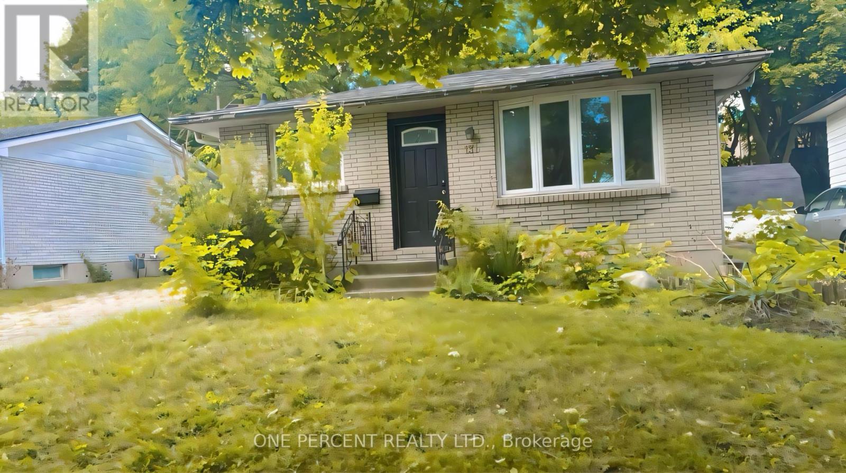
Highlights
Description
- Time on Houseful52 days
- Property typeSingle family
- Neighbourhood
- Median school Score
- Mortgage payment
Don't look any further! Welcome to 131 Paperbirch Crescent, a charming detached three-level back split. Perfect for the savvy investor, the first-time homebuyer, or anyone seeking smart living options close to campus. The main floor welcomes you with a bright, south-facing living area featuring a large front window that floods the home with natural sunlight. The kitchen with breakfast area connects easily with the dining space, offering plenty of room to gather. Just a few steps up, you'll find three bedrooms and a three-piece bathroom. The walk-up basement provides a safe, separate entrance from the side of the property via the deck and bench area, making it perfect as an in-law suite, multi-generational living, or a private retreat. This level includes three additional bedrooms, a second three-piece bathroom, a kitchen with breakfast area, and a living area all with above-grade windows that bring in abundant natural light and fresh air, creating a bright and airy living environment. Located in a beautiful part of London, this home is just minutes from Western University, vibrant downtown London dining and entertainment, with local favourites like Cintro On Wellington and The Morrissey House offering stylish fare in a lively downtown setting and key green spaces like Victoria Park, Springbank Park, Storybook Gardens, the Thames Valley Parkway, and Fanshawe Lake. Health care is close at hand too, with University Hospital and Victoria Hospital nearby. Excellent schools such as University Heights Public School, John Dearness Public School, and Sir Frederick Banting Secondary School, libraries, shops, and recreation round out a convenient and dynamic setting. This versatile property offers not just a home, but a lifestyle-blending space, natural light, and location all in one. Don't miss this incredible opportunity. Book your private showing today! (id:63267)
Home overview
- Cooling None
- Heat source Natural gas
- Heat type Forced air
- Sewer/ septic Sanitary sewer
- Fencing Fenced yard
- # parking spaces 4
- # full baths 2
- # total bathrooms 2.0
- # of above grade bedrooms 6
- Flooring Tile, carpeted, parquet
- Subdivision North k
- Lot size (acres) 0.0
- Listing # X12396224
- Property sub type Single family residence
- Status Active
- Living room 4.72m X 3.96m
Level: Basement - Eating area 2.9m X 1.68m
Level: Basement - Kitchen 4.42m X 1.37m
Level: Basement - 3rd bedroom 3.2m X 2.74m
Level: Basement - Bedroom 3.81m X 3.2m
Level: Basement - 2nd bedroom 3.81m X 2.59m
Level: Basement - Dining room 4.72m X 3.96m
Level: Basement - Bathroom 2.44m X 2.44m
Level: Basement - 2nd bedroom 3.51m X 3.2m
Level: In Between - Bathroom 2.9m X 1.52m
Level: In Between - 3rd bedroom 3.81m X 3.05m
Level: In Between - Bedroom 3.81m X 3.51m
Level: In Between - Living room 4.88m X 3.35m
Level: Main - Eating area 4.27m X 3.05m
Level: Main - Kitchen 2.44m X 1.83m
Level: Main - Foyer 2.44m X 1.22m
Level: Main - Dining room 4.88m X 3.35m
Level: Main
- Listing source url Https://www.realtor.ca/real-estate/28846962/131-paperbirch-crescent-london-north-north-k-north-k
- Listing type identifier Idx

$-2,000
/ Month



