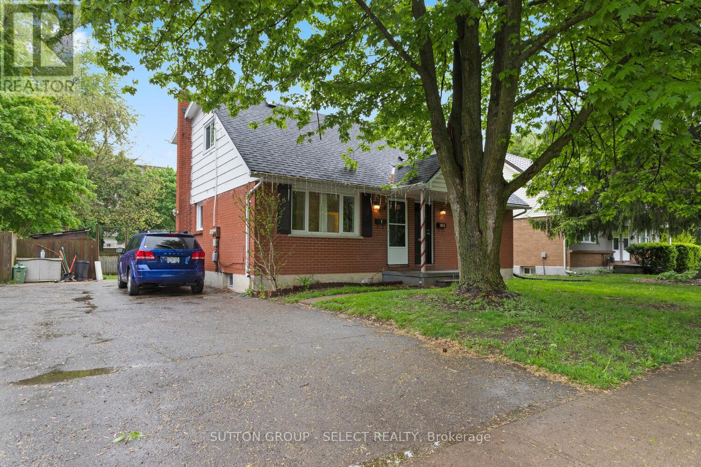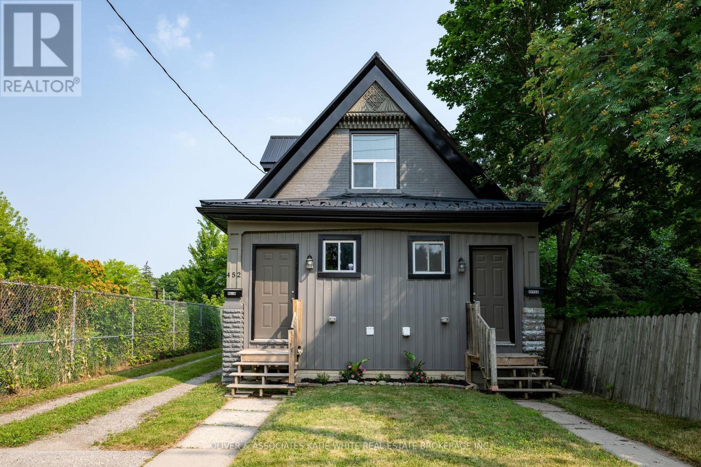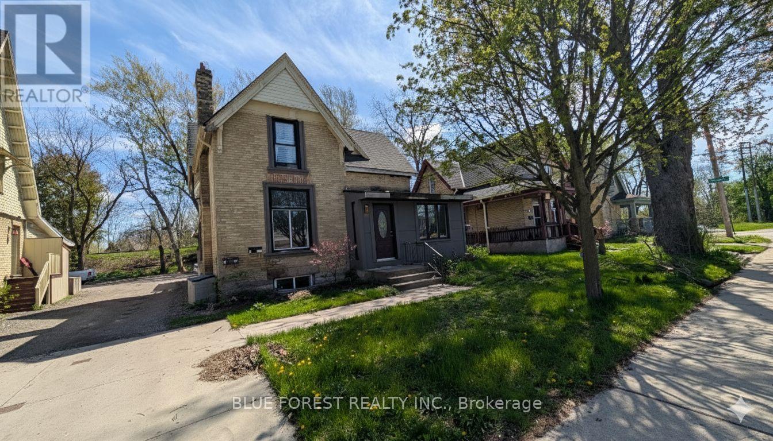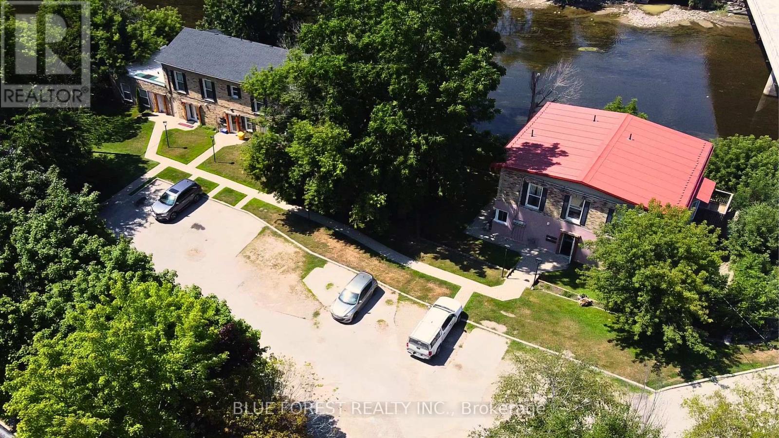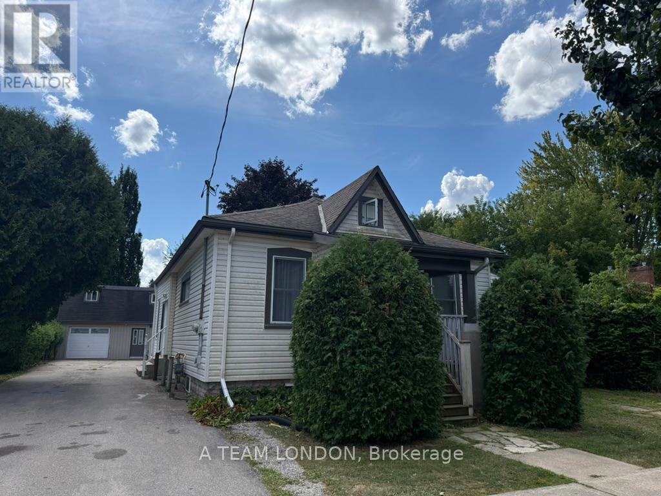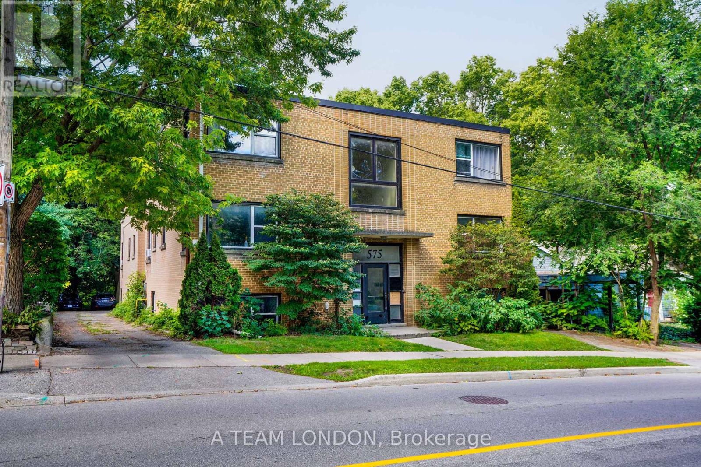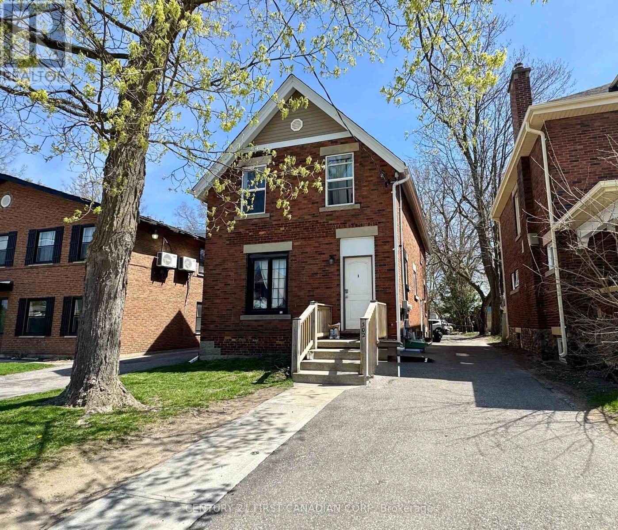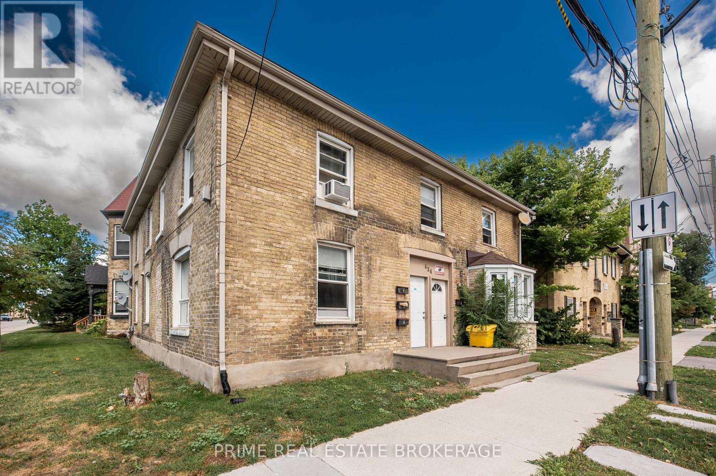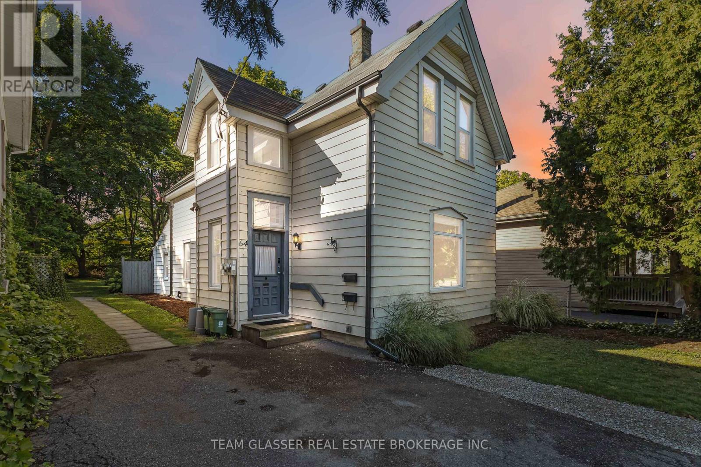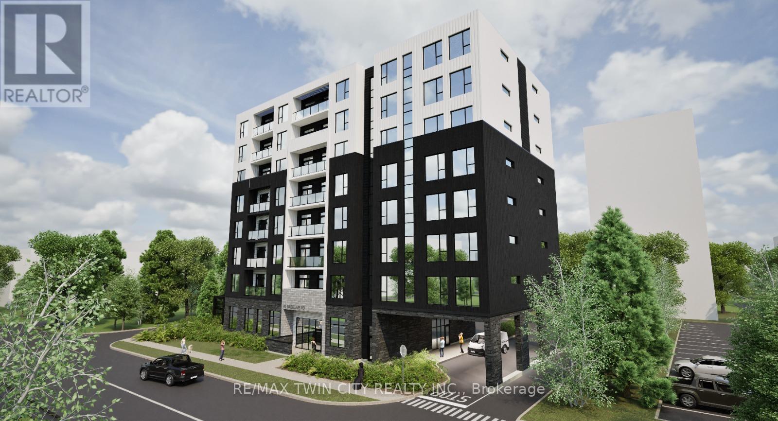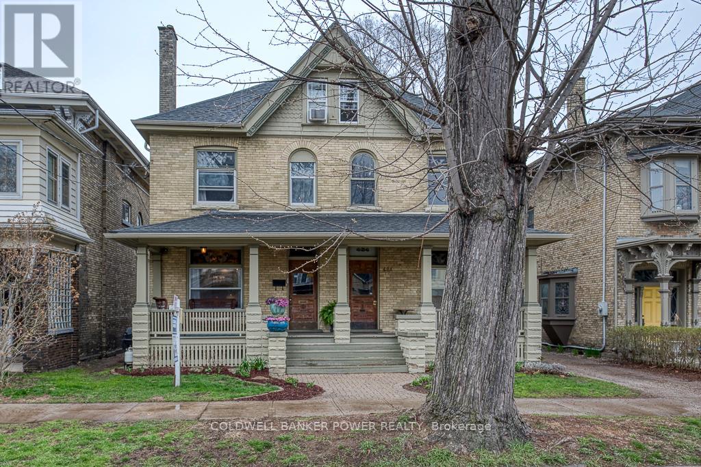- Houseful
- ON
- London
- Downtown London
- 131133 Ann St
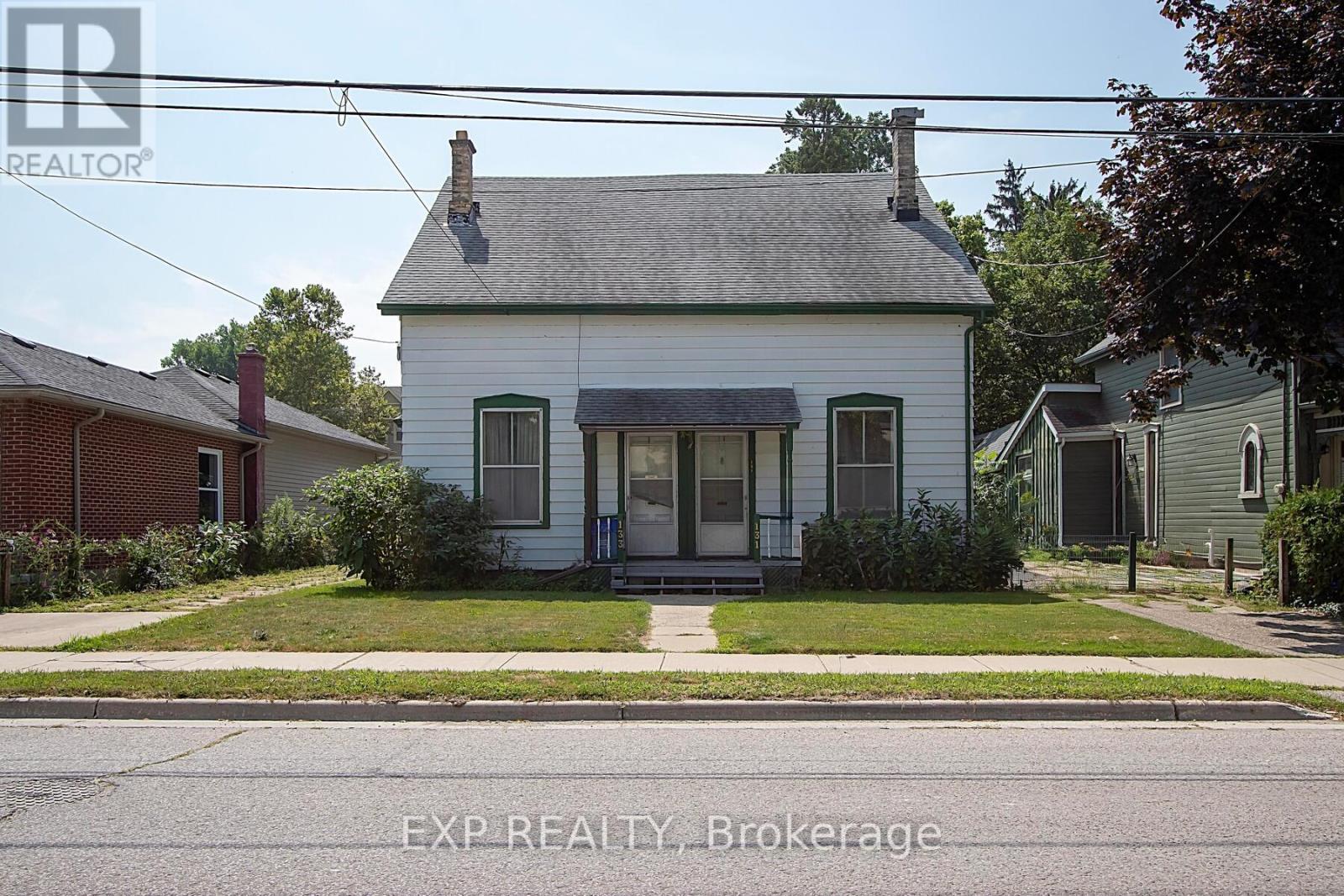
Highlights
Description
- Time on Houseful23 days
- Property typeMulti-family
- Neighbourhood
- Median school Score
- Mortgage payment
Tear-Down Duplex on Deep Lot in Central London - Sold As-Is, Where-Is. Rare opportunity to acquire a vacant lot in a central London location. This side-by-side duplex sits on a deep parcel with parking for up to 6 vehicles and a fully fenced backyard - offering strong redevelopment potential in a sought-after area close to parks, schools, shopping, and transit. Important Note: The existing structure is in extremely poor condition and not salvageable. At nearly 150 years old, the home requires full demolition. There are no working mechanical systems, and Unit 133 has no heat source with water drained. This is a true tear-down project - only the land holds value. Being sold strictly 'as is, where is' with no representations or warranties. Ideal for builders, investors, or those seeking a centrally located lot for future development. (id:63267)
Home overview
- Heat source Natural gas
- Heat type Forced air
- Sewer/ septic Sanitary sewer
- # total stories 2
- Fencing Fenced yard
- # parking spaces 6
- # full baths 2
- # total bathrooms 2.0
- # of above grade bedrooms 6
- Subdivision East f
- Lot size (acres) 0.0
- Listing # X12341155
- Property sub type Multi-family
- Status Active
- 2nd bedroom 3.76m X 2.72m
Level: 2nd - 3rd bedroom 2.84m X 2.36m
Level: 2nd - Primary bedroom 4.68m X 3.51m
Level: 2nd - 3rd bedroom 2.93m X 2.27m
Level: 2nd - Bathroom 2.93m X 1.61m
Level: 2nd - 2nd bedroom 3.72m X 2.92m
Level: 2nd - Bathroom 2.84m X 1.47m
Level: 2nd - Primary bedroom 4.69m X 3.49m
Level: 2nd - Living room 3.59m X 3m
Level: Main - Sunroom 3.92m X 4.16m
Level: Main - Kitchen 4.78m X 4.19m
Level: Main - Other 4m X 4.41m
Level: Main - Foyer 1.04m X 2.99m
Level: Main - Dining room 5.8m X 3.2m
Level: Main - Living room 3.55m X 2.99m
Level: Main - Kitchen 4.69m X 3.99m
Level: Main - Foyer 1.09m X 3m
Level: Main - Dining room 5.5m X 3.19m
Level: Main
- Listing source url Https://www.realtor.ca/real-estate/28725877/131133-ann-street-london-east-east-f-east-f
- Listing type identifier Idx

$-1,800
/ Month

