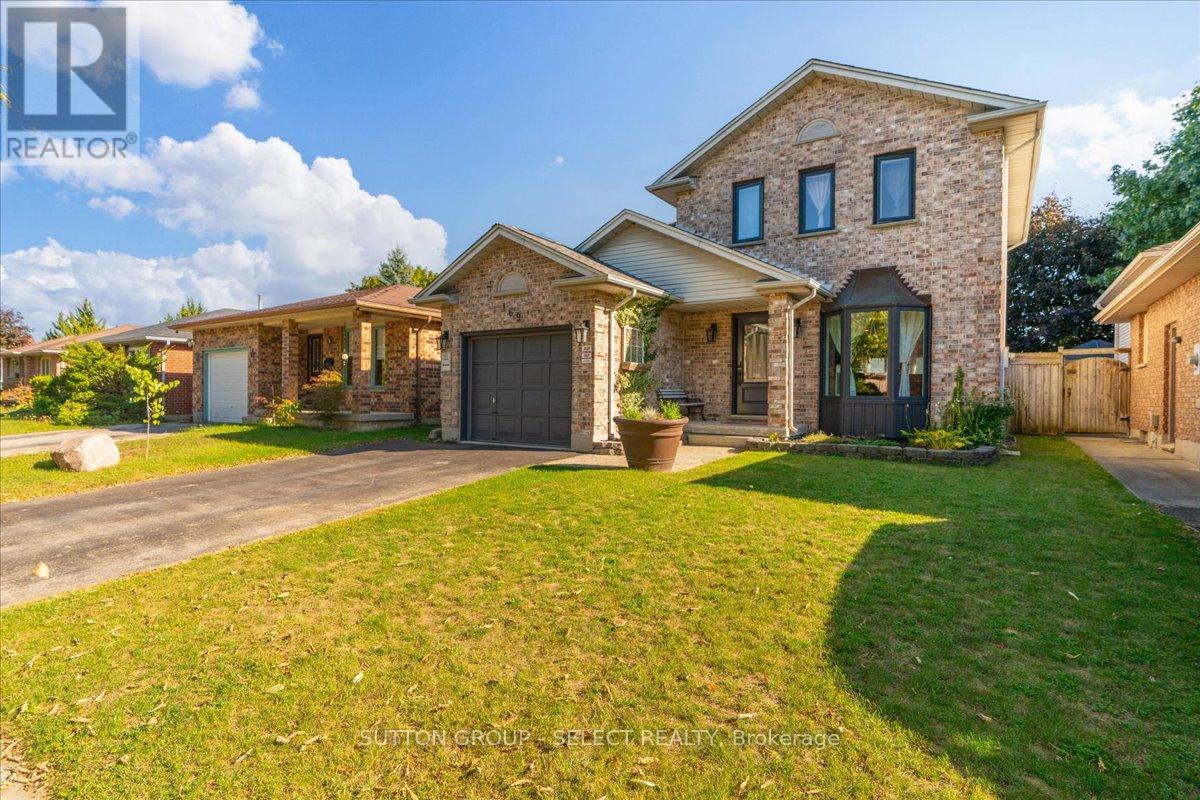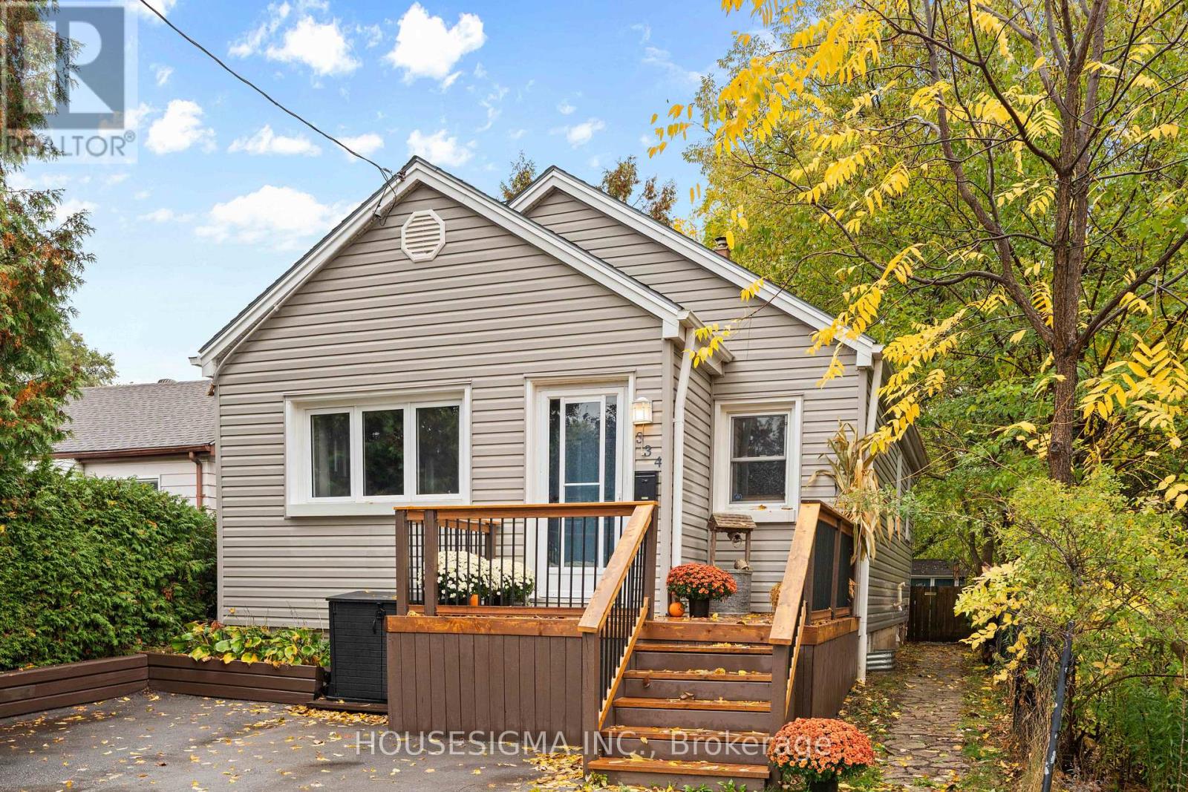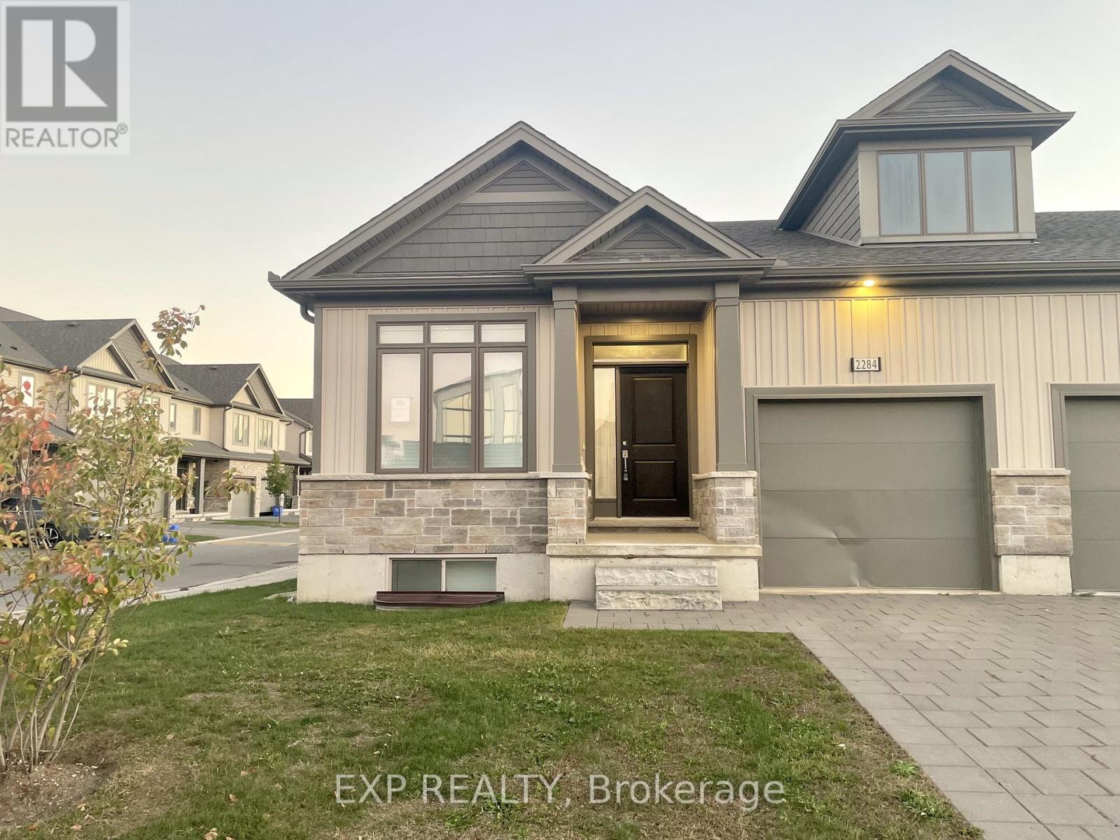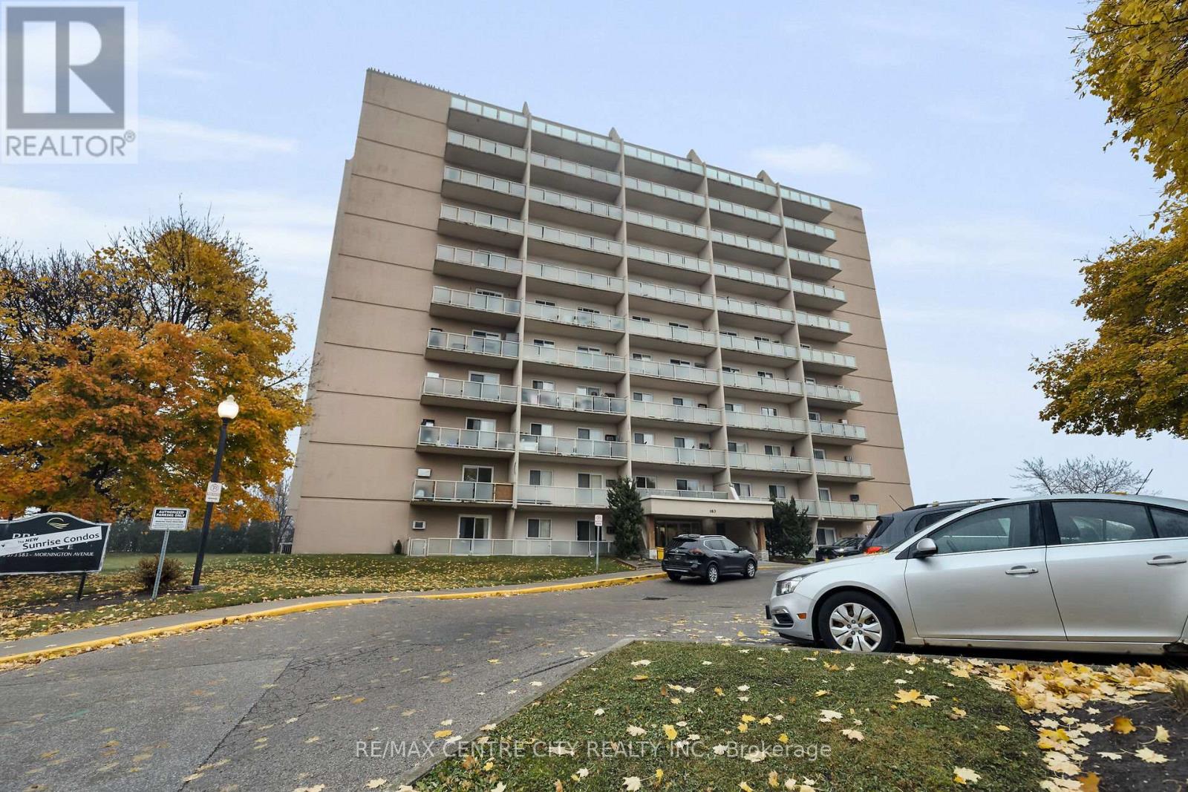- Houseful
- ON
- London
- Glen Cairn
- 132 Sandy St
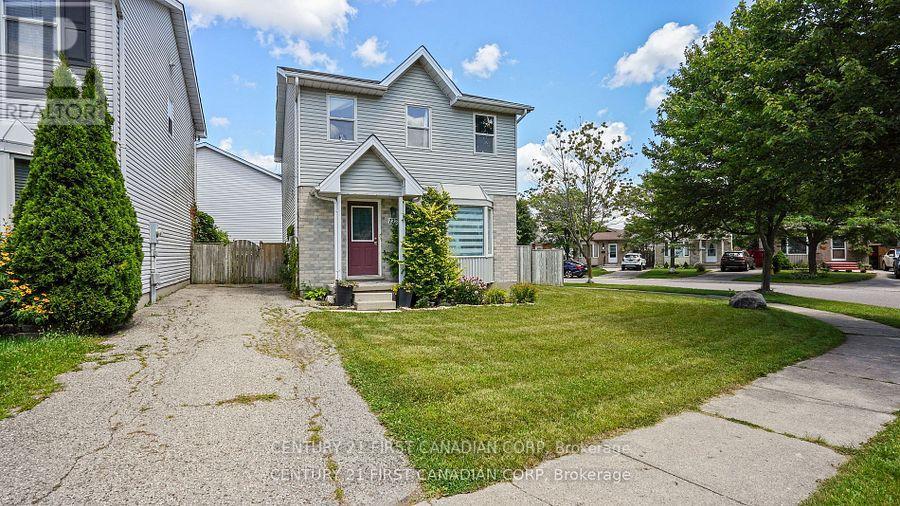
Highlights
Description
- Time on Houseful70 days
- Property typeSingle family
- Neighbourhood
- Median school Score
- Mortgage payment
Meticulously Updated Corner-Lot Gem in Pond Mills Here's your chance to own a beautifully updated 2-storey home available for only the second time ever. Situated on a premium corner lot in the desirable Pond Mills neighborhood, this single-detached home offers privacy with no direct neighbors and impressive curb appeal. Inside, you're welcomed by brand-new flooring that flows seamlessly throughout. A bright and spacious family room to the right is enhanced by modern pot lights and large windows, creating a warm and inviting space. At the heart of the home is a stunning, contemporary kitchen featuring high-gloss cabinetry, stainless steel appliances, tile flooring, and a bold backsplash. The L-shaped island provides ample space for casual dining, while the adjoining dining area is perfect for family meals. Sliding glass doors open to a beautifully finished deck and a large, fully fenced backyard ideal for entertaining or relaxing. A charming shed offers extra outdoor storage. Upstairs, you'll find three generously sized bedrooms, including a luxurious primary suite complete with a massive walk-in closet and private access to a newly renovated bathroom. The fully finished basement adds even more living space with a versatile rec area, an additional room ideal as a home office or guest suite, and a dedicated laundry area. Notable upgrades include: New furnace and central A/C (2023) Updated flooring and lighting throughout Renovated bathroom and modern kitchen This exceptional home blends style, comfort, and everyday functionality all in a family-friendly neighborhood close to parks, schools, trails, and amenities. Don't miss your chance to make this rare offering your own! (id:63267)
Home overview
- Cooling Central air conditioning
- Heat source Natural gas
- Heat type Forced air
- Sewer/ septic Sanitary sewer
- # total stories 2
- Fencing Fenced yard
- # parking spaces 2
- # full baths 1
- # half baths 1
- # total bathrooms 2.0
- # of above grade bedrooms 3
- Community features Community centre
- Subdivision South j
- Directions 1903651
- Lot desc Landscaped
- Lot size (acres) 0.0
- Listing # X12338865
- Property sub type Single family residence
- Status Active
- 2nd bedroom 3.5m X 2.97m
Level: 2nd - 3rd bedroom 3.81m X 2.89m
Level: 2nd - Primary bedroom 4.57m X 3.51m
Level: 2nd - Laundry 3.2m X 3.2m
Level: Basement - Recreational room / games room 4.11m X 5.42m
Level: Basement - Den 3.2m X 2.13m
Level: Basement - Family room 3.65m X 6.09m
Level: Main - Kitchen 3.04m X 3.5m
Level: Main - Dining room 4.26m X 3.2m
Level: Main
- Listing source url Https://www.realtor.ca/real-estate/28720954/132-sandy-street-london-south-south-j-south-j
- Listing type identifier Idx

$-1,413
/ Month





