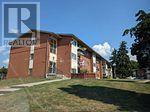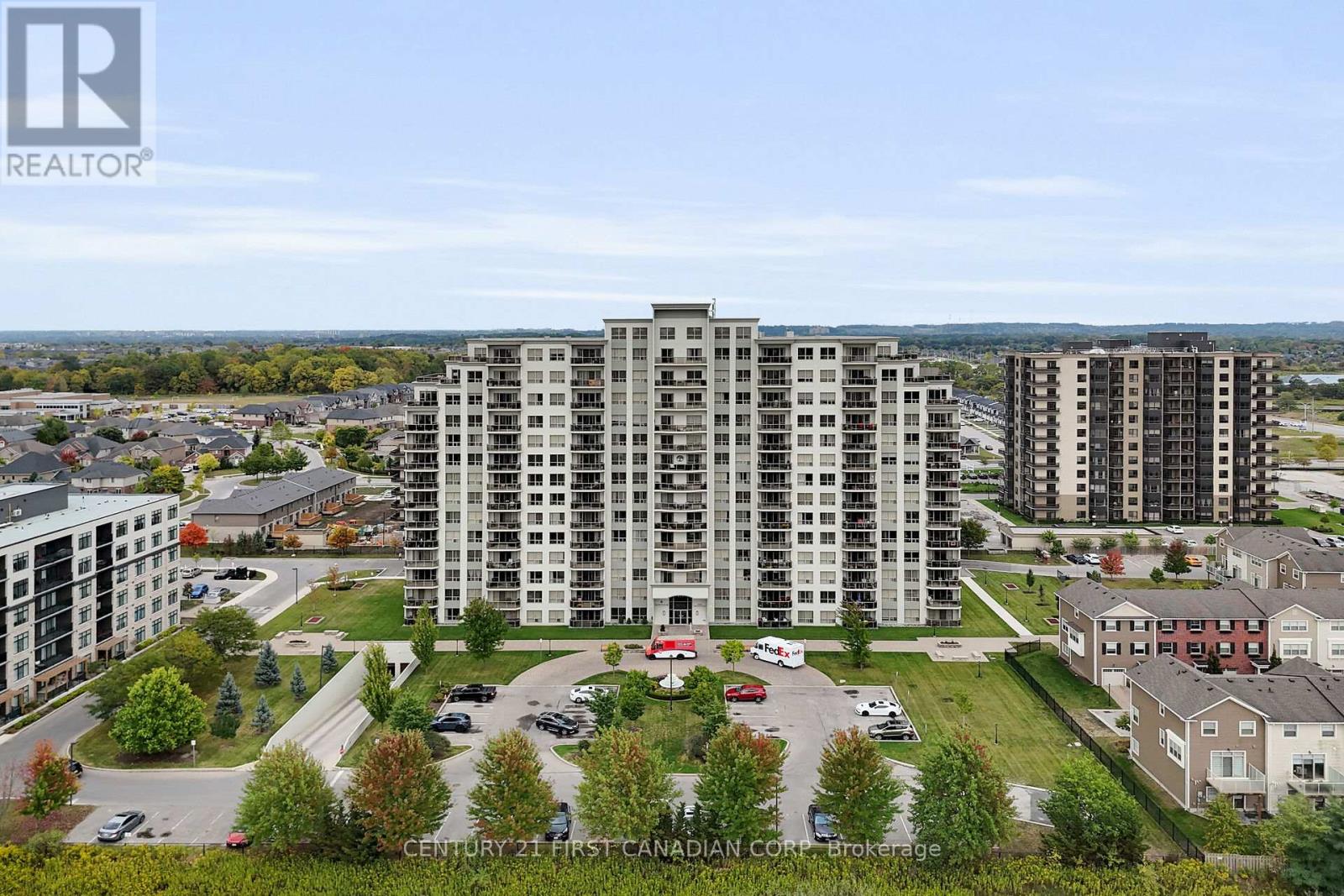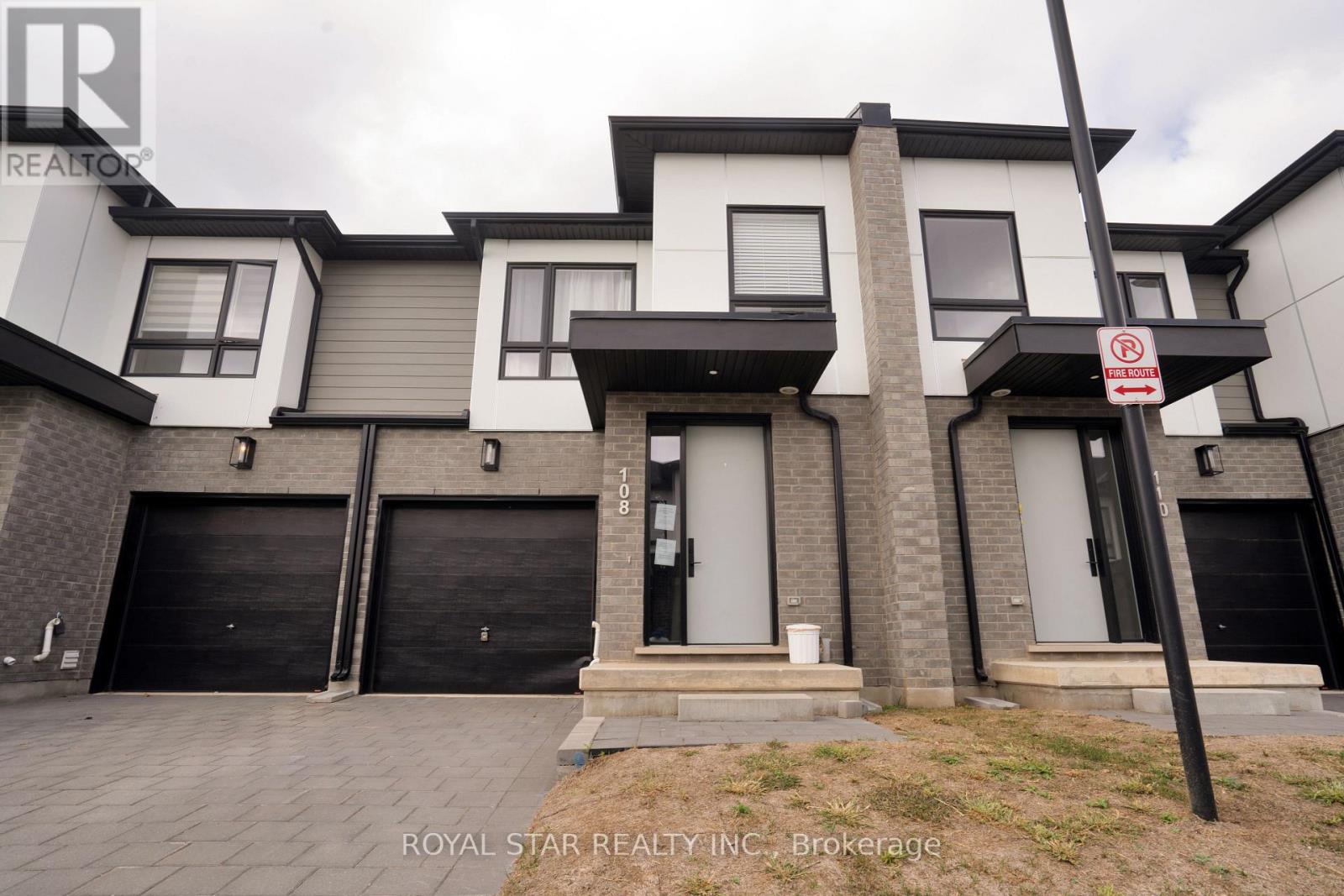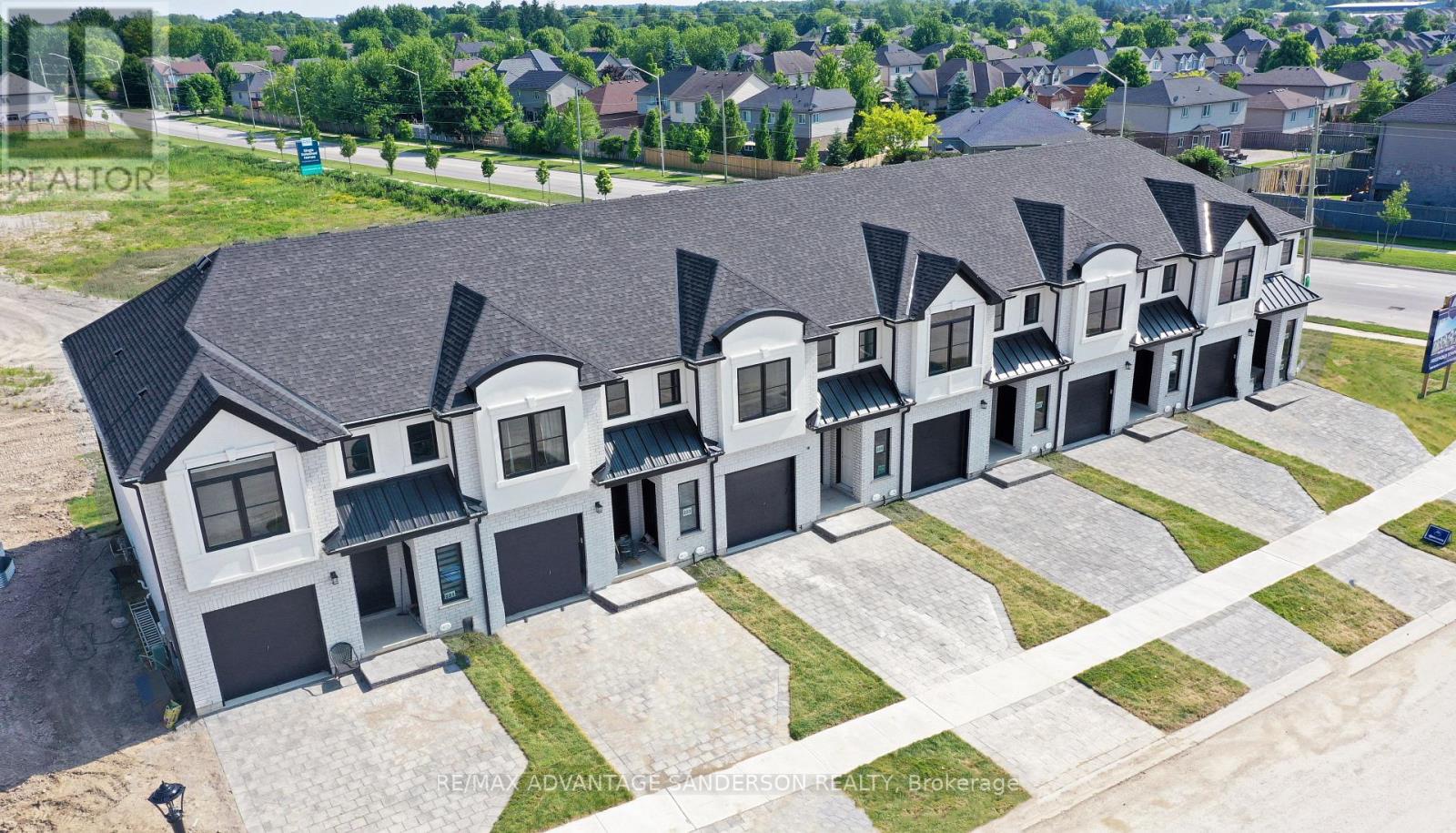- Houseful
- ON
- London
- Stoneybrook
- 1330 Sprucedale Ave
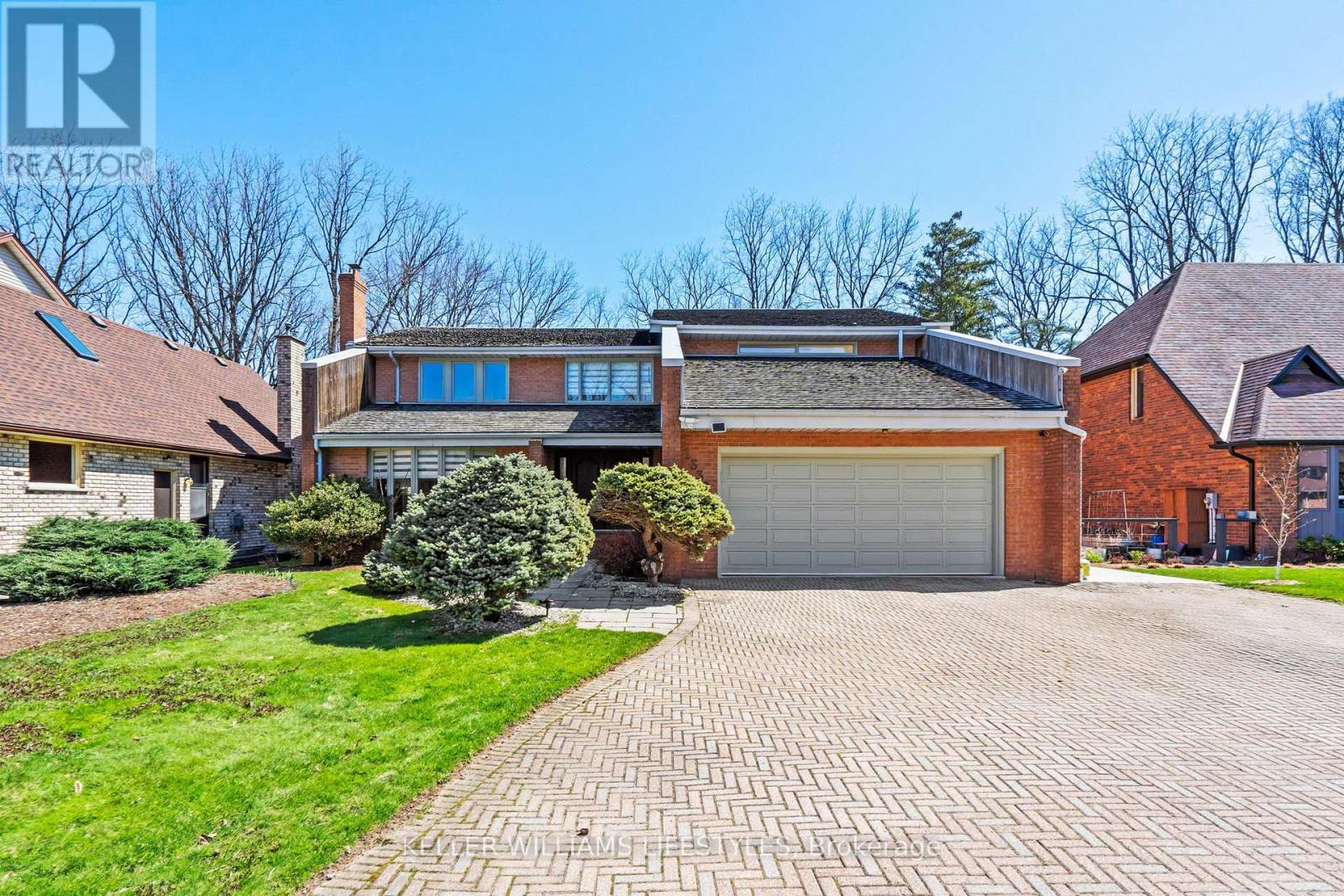
Highlights
Description
- Time on Houseful95 days
- Property typeSingle family
- Neighbourhood
- Median school Score
- Mortgage payment
Step into refined living at 1330 Sprucedale Avenue, an architect-designed executive home in North London's prestigious Stoney Creek Meadows. Backing onto a peaceful forest and surrounded by natural beauty, this impressive 4,824 sq. ft. residence (above grade) offers a rare blend of grand scale, sophisticated finishes, and room to grow.The moment you enter, you're greeted by a striking brass-and-glass staircase that sets the tone for what's to come. The main floor features oversized principal rooms, a dedicated home office, and a designer kitchen and bar by Bielmann Kitchens, complete with statement gold accent tiles, rich cabinetry, and a seamless flow into a breakfast room and sunroom that overlook the trees. Three fireplaces create warmth and character throughout.Upstairs, the expansive primary retreat boasts tranquil views of the woods, a spa-worthy 6-piece ensuite, and walk-in closets. Each additional bedroom offers comfort and functionality, with two featuring ensuite or semi-ensuite access.But the real magic happens downstairs. Entertain like never before in a full party lounge complete with hardwood flooring, a stage, mirrored wall, disco lighting, fireplace, and a dedicated dance floor. Theres also a cedar sauna with shower, a private billiards/pool room, guest suite, and bath, ideal for hosting, relaxing, or multi-generational living.The backyard delivers peaceful privacy with a raised deck, patio, and uninterrupted forest views. Minutes to top schools, parks, shopping, and nature trails, this home offers flexible possession and unforgettable first impressions. (id:63267)
Home overview
- Cooling Central air conditioning
- Heat source Natural gas
- Heat type Forced air
- Sewer/ septic Sanitary sewer
- # total stories 2
- # parking spaces 6
- Has garage (y/n) Yes
- # full baths 4
- # half baths 1
- # total bathrooms 5.0
- # of above grade bedrooms 5
- Has fireplace (y/n) Yes
- Subdivision North g
- Lot size (acres) 0.0
- Listing # X12295469
- Property sub type Single family residence
- Status Active
- 4th bedroom 4.69m X 3.85m
Level: 2nd - Den 6.35m X 4.61m
Level: 2nd - 3rd bedroom 4.01m X 3.97m
Level: 2nd - 2nd bedroom 5.11m X 3.96m
Level: 2nd - Primary bedroom 6.59m X 5.78m
Level: 2nd - Recreational room / games room 10.46m X 8.63m
Level: Basement - Utility 3.77m X 1.87m
Level: Basement - Games room 6.81m X 5.11m
Level: Basement - Bedroom 4.19m X 2.93m
Level: Basement - Other 4.89m X 4.13m
Level: Basement - Family room 5.65m X 5.11m
Level: Main - Living room 7.4m X 5.13m
Level: Main - Dining room 5.93m X 5m
Level: Main - Eating area 6.22m X 6.19m
Level: Main - Kitchen 6.83m X 4.79m
Level: Main - Office 6.96m X 3m
Level: Main - Sunroom 5.01m X 4.64m
Level: Main
- Listing source url Https://www.realtor.ca/real-estate/28628502/1330-sprucedale-avenue-london-north-north-g-north-g
- Listing type identifier Idx

$-3,731
/ Month





