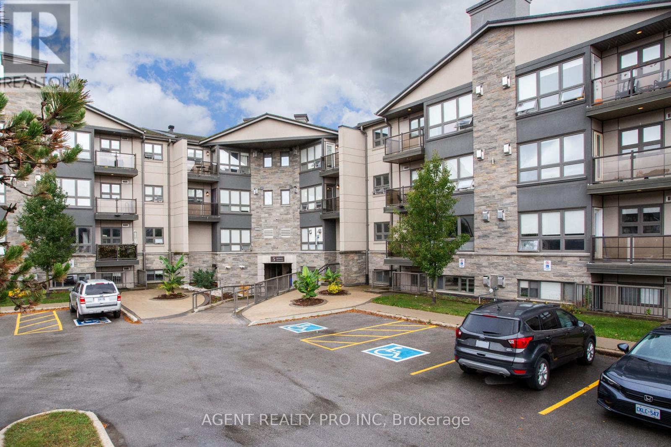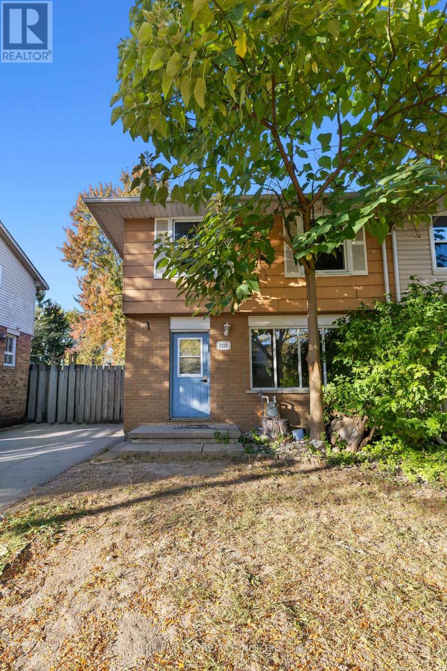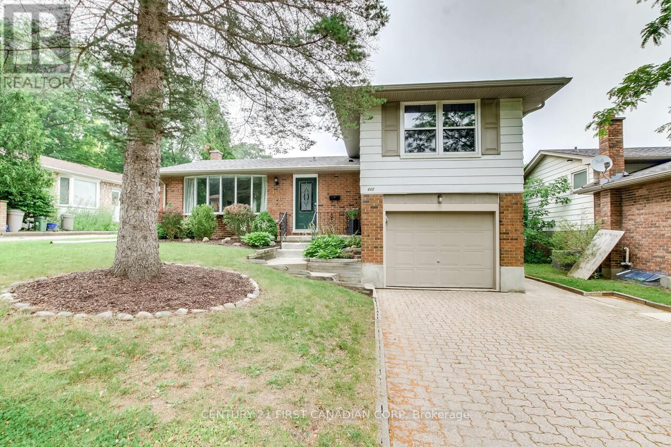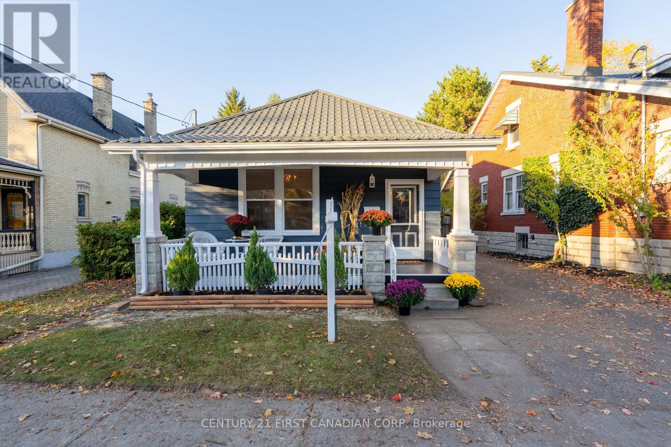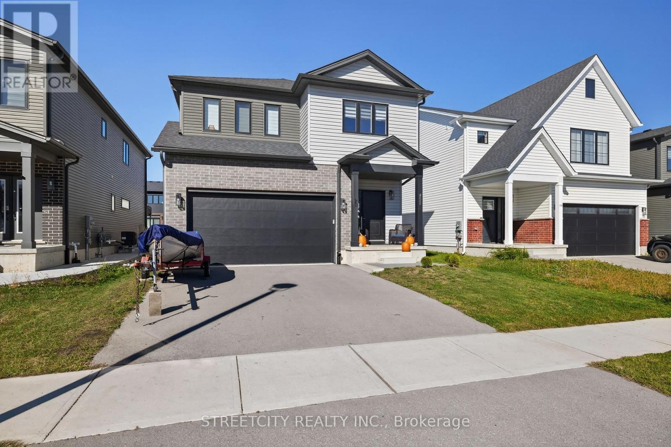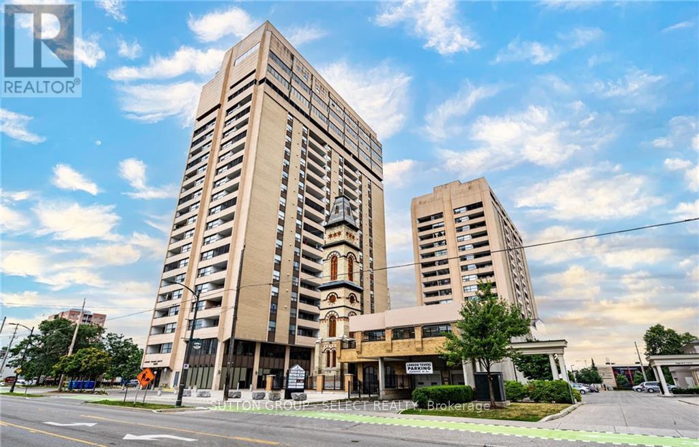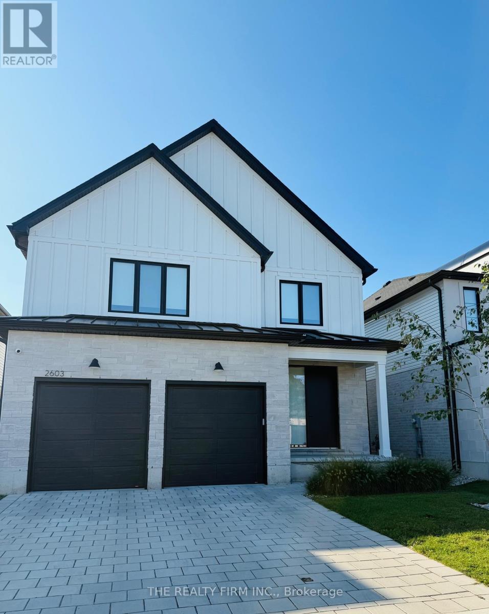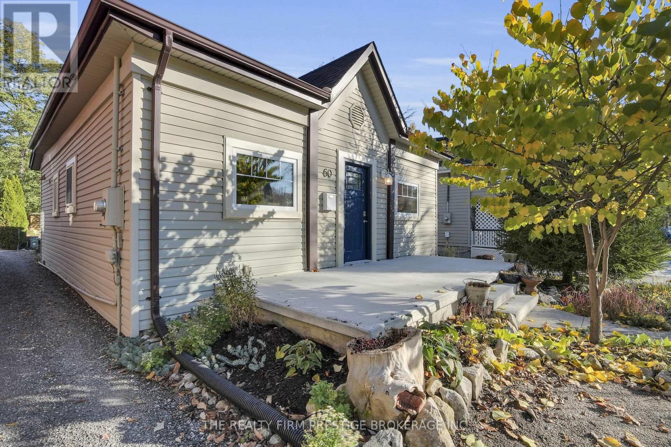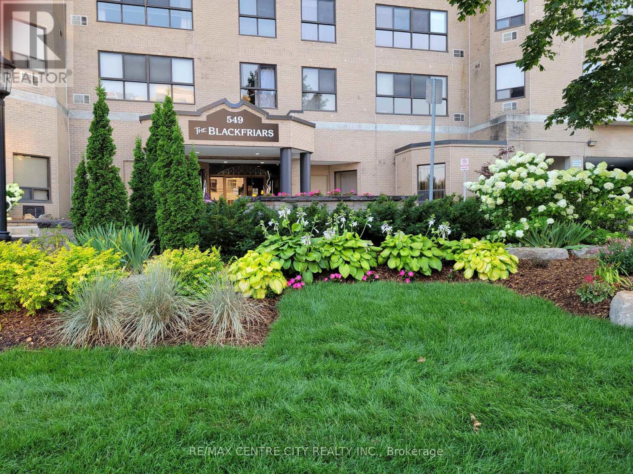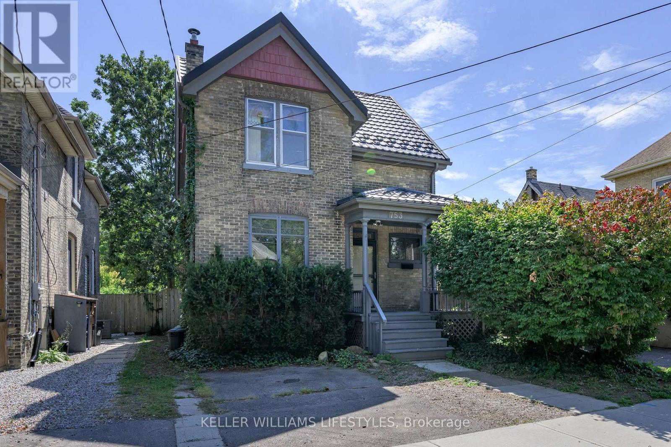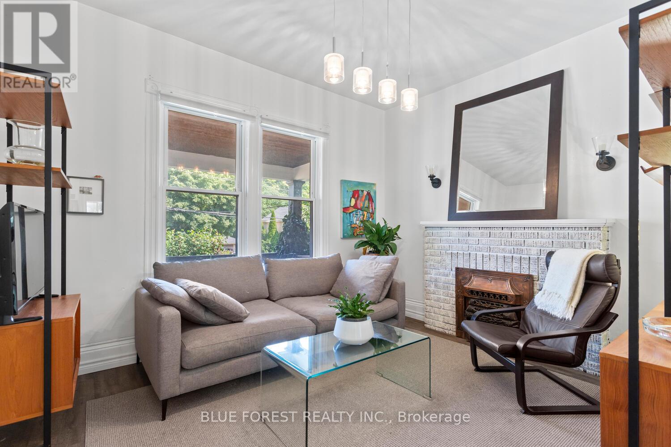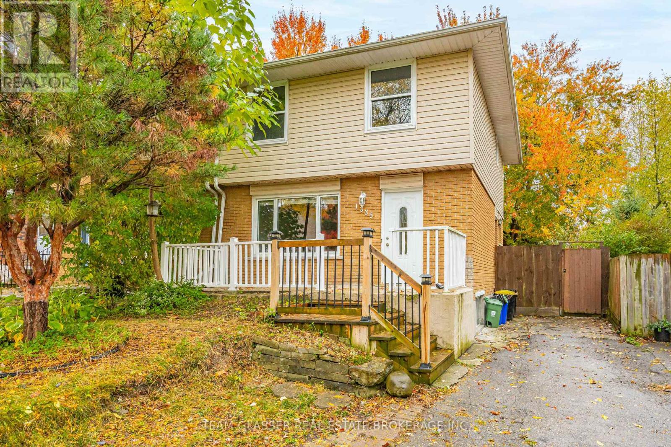
Highlights
This home is
5%
Time on Houseful
36 hours
Home features
Perfect for pets
School rated
6.5/10
London
-0.48%
Description
- Time on Housefulnew 36 hours
- Property typeSingle family
- Neighbourhood
- Median school Score
- Mortgage payment
Discover this move-in-ready 2-story semi-detached home perfectly located near university bus lines and everyday conveniences. Featuring 3 bright bedrooms and an updated full bathroom upstairs, this home offers comfort and modern living throughout. The roof was done in October 2025 providing peace of mind for years to come, while the basement includes a side entrance, egress window, full bathroom, and potential kitchenette - ideal for creating a separate unit or in-law suite. The large backyard is ideal to invite over friends and family. Vacant and ready for immediate possession, this property is perfect for families, students, or investors looking for a versatile and well-maintained home in a sought-after neighbourhood. (id:63267)
Home overview
Amenities / Utilities
- Cooling Central air conditioning
- Heat source Natural gas
- Heat type Forced air
- Sewer/ septic Sanitary sewer
Exterior
- # total stories 2
- Fencing Fenced yard
- # parking spaces 2
Interior
- # full baths 2
- # half baths 1
- # total bathrooms 3.0
- # of above grade bedrooms 4
Location
- Community features School bus
- Subdivision North i
Overview
- Lot size (acres) 0.0
- Listing # X12483131
- Property sub type Single family residence
- Status Active
Rooms Information
metric
- Bathroom 2.09m X 2.22m
Level: 2nd - Bedroom 4.1m X 3.52m
Level: 2nd - 2nd bedroom 3.05m X 3.02m
Level: 2nd - Primary bedroom 3.61m X 3.49m
Level: 2nd - Laundry 3.63m X 3.05m
Level: Basement - Bathroom 3.41m X 2.45m
Level: Basement - Recreational room / games room 3.84m X 5.58m
Level: Basement - Utility 2.74m X 0.8m
Level: Basement - Living room 4.25m X 4.78m
Level: Main - Kitchen 3.52m X 2.52m
Level: Main - Dining room 3.52m X 2.13m
Level: Main - Bathroom 2.01m X 0.93m
Level: Main
SOA_HOUSEKEEPING_ATTRS
- Listing source url Https://www.realtor.ca/real-estate/29034494/1335-limberlost-road-london-north-north-i-north-i
- Listing type identifier Idx
The Home Overview listing data and Property Description above are provided by the Canadian Real Estate Association (CREA). All other information is provided by Houseful and its affiliates.

Lock your rate with RBC pre-approval
Mortgage rate is for illustrative purposes only. Please check RBC.com/mortgages for the current mortgage rates
$-1,384
/ Month25 Years fixed, 20% down payment, % interest
$
$
$
%
$
%

Schedule a viewing
No obligation or purchase necessary, cancel at any time
Nearby Homes
Real estate & homes for sale nearby

