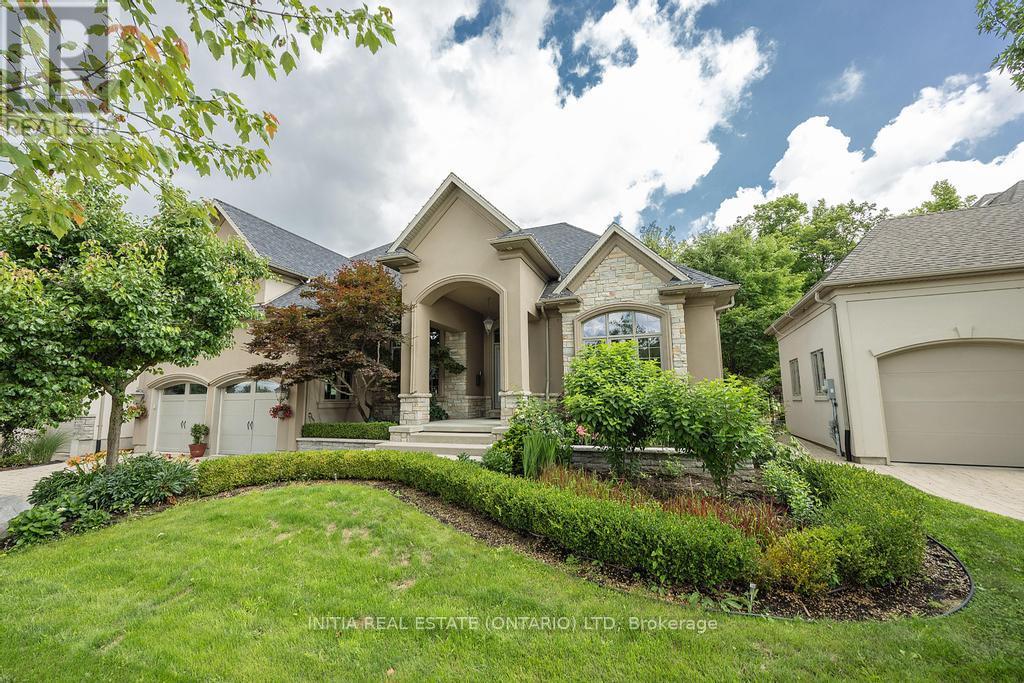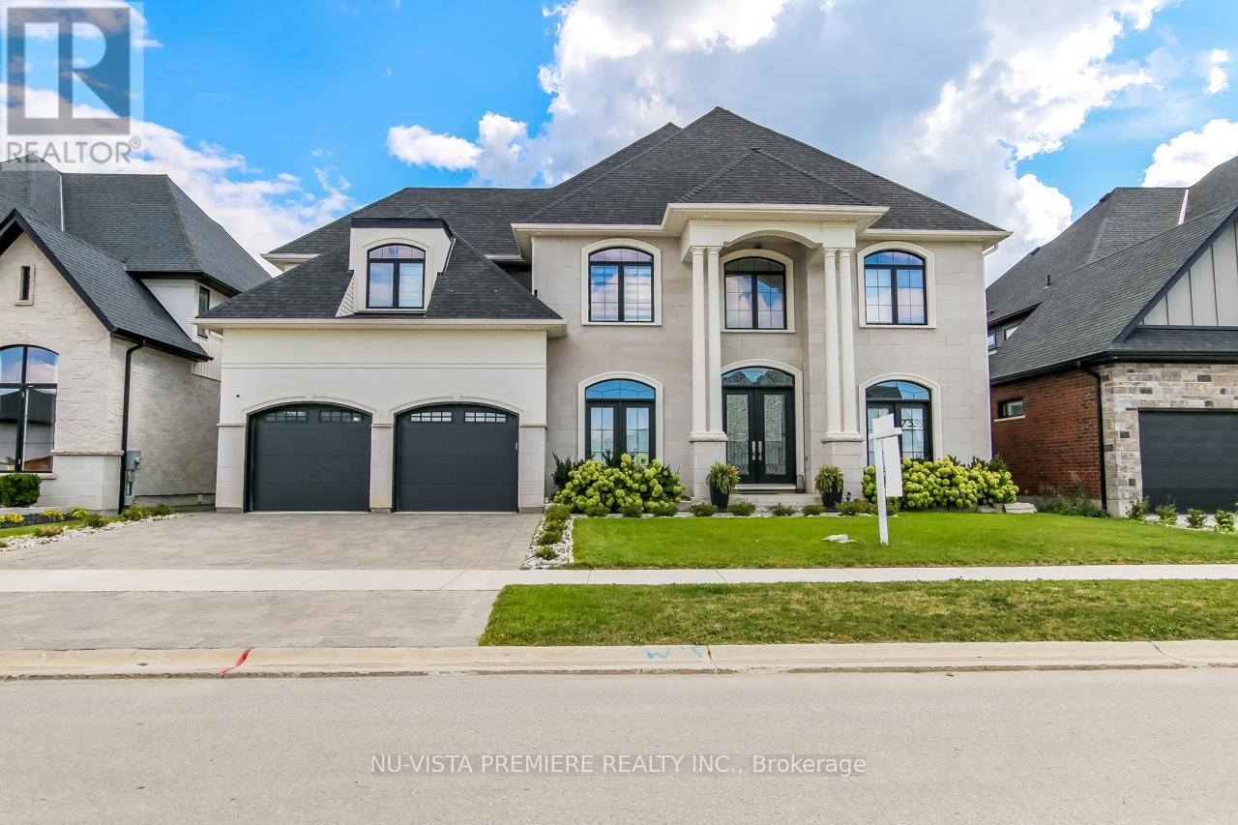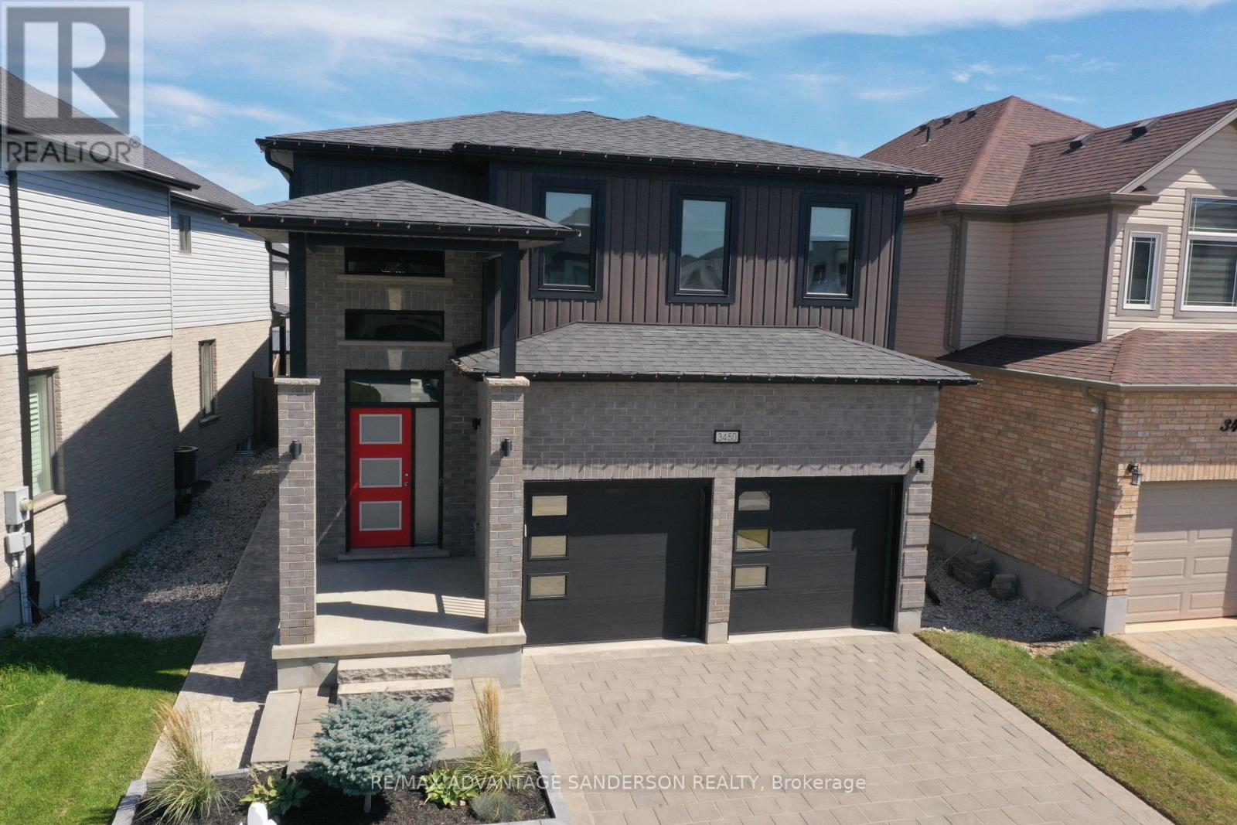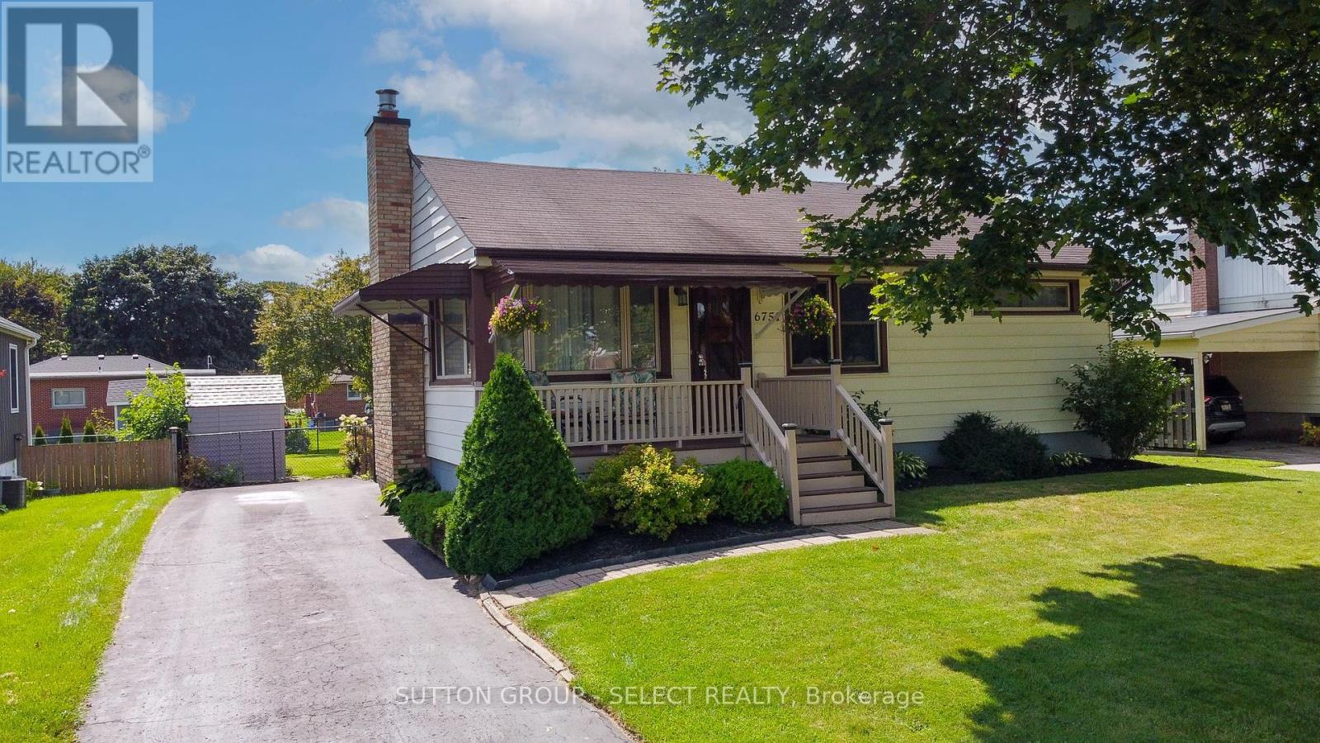- Houseful
- ON
- London
- River Bend
- 1339 Shore Rd

Highlights
Description
- Time on Houseful11 days
- Property typeSingle family
- Neighbourhood
- Median school Score
- Mortgage payment
Stunning luxury executive on Shore Road w/high-end finishes provides 3995sqf (above grade)open concept design of 2 family rooms on main & upstairs, 5 bedrooms,5 baths ,12' ceiling foyer , Martini Bar with one Lime Stone Fireplace(totally 4 fireplaces) ,great room offers hardwood flooring ,coffered ceiling & Herringbone inlay, direct access to covered hot tub from master ensuite on main floor with 2 programmable shower heads, private dressing room walk-in closet, walk-in shower, & separate toilet room; heated-floor kitchen with Butlers Pantry, maple cabinetry, stone range hood echoes Viking gas stove, wall oven, the granite countertops and sub zero fridge. Backing onto trees, the sod-free back yard has covered stamped concrete patio, heated saltwater in-ground pool, hot tub & lounge area & outdoor fireplace! (id:63267)
Home overview
- Cooling Central air conditioning
- Heat source Natural gas
- Heat type Forced air
- Has pool (y/n) Yes
- Sewer/ septic Sanitary sewer
- # total stories 2
- # parking spaces 4
- Has garage (y/n) Yes
- # full baths 5
- # total bathrooms 5.0
- # of above grade bedrooms 5
- Subdivision South a
- Lot size (acres) 0.0
- Listing # X12362018
- Property sub type Single family residence
- Status Active
- Bedroom 3.66m X 3.63m
Level: 2nd - Other 5.05m X 3.66m
Level: 2nd - Bedroom 3.73m X 3.35m
Level: 2nd - Family room 4.98m X 4.8m
Level: 2nd - Bedroom 5.21m X 3.96m
Level: 2nd - Bedroom 4.57m X 3.96m
Level: Basement - Living room 5.18m X 4.75m
Level: Main - Primary bedroom 4.27m X 4.27m
Level: Main - Other 1.6m X 1.32m
Level: Main - Kitchen 5.87m X 4.98m
Level: Main - Dining room 1.09m X 3.73m
Level: Main - Family room 5.87m X 5.08m
Level: Main
- Listing source url Https://www.realtor.ca/real-estate/28771825/1339-shore-road-london-south-south-a-south-a
- Listing type identifier Idx

$-4,480
/ Month












