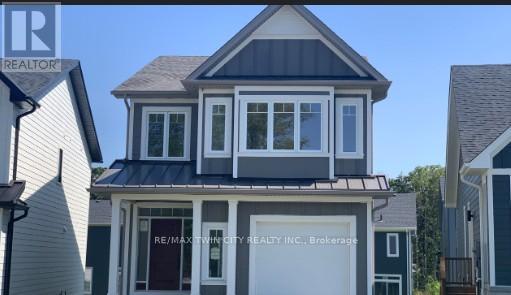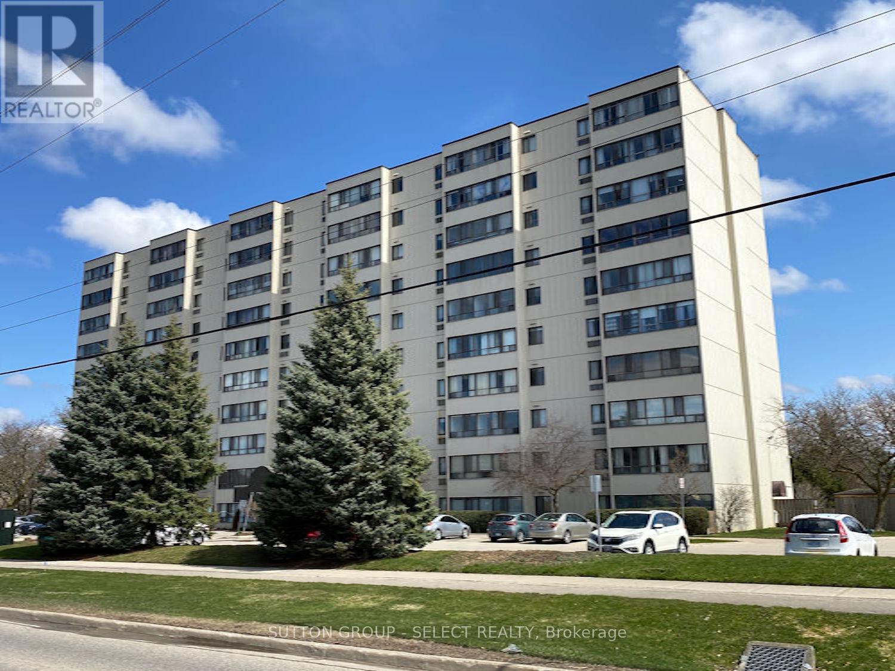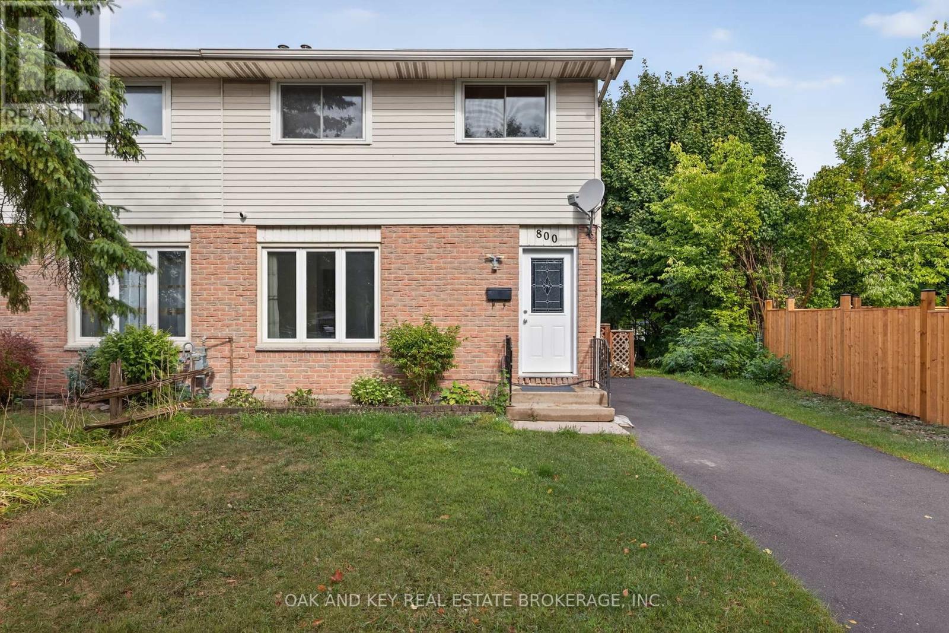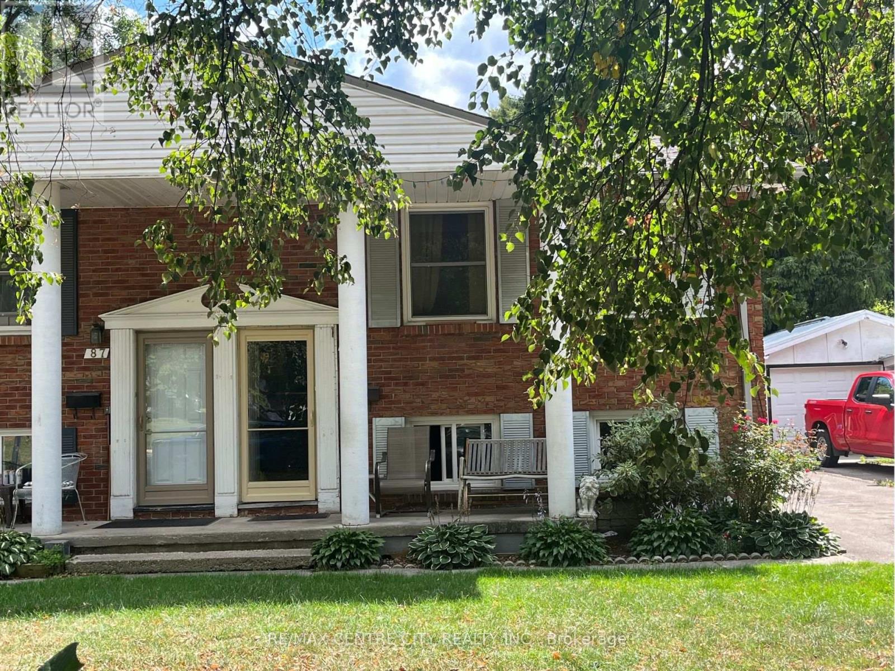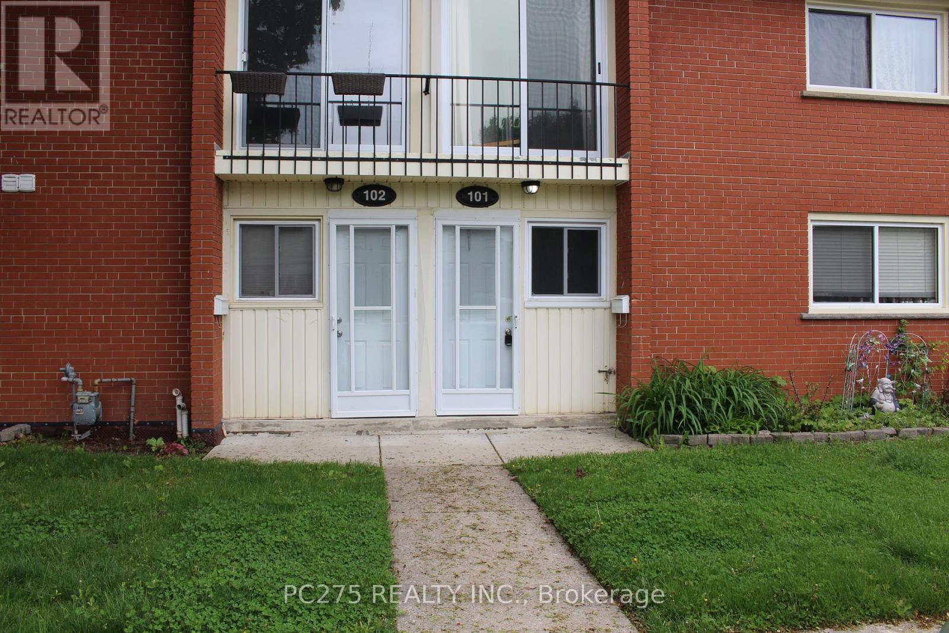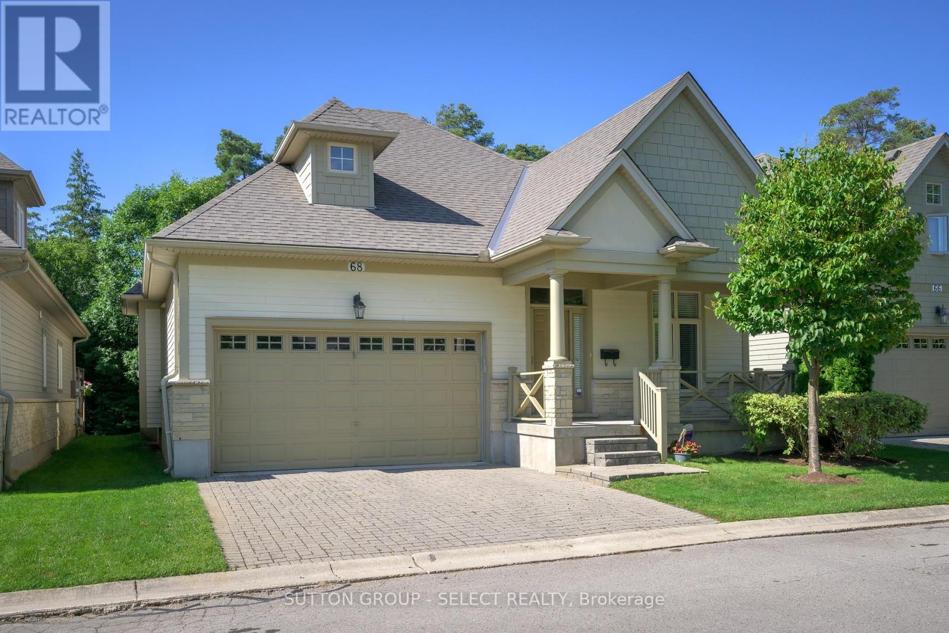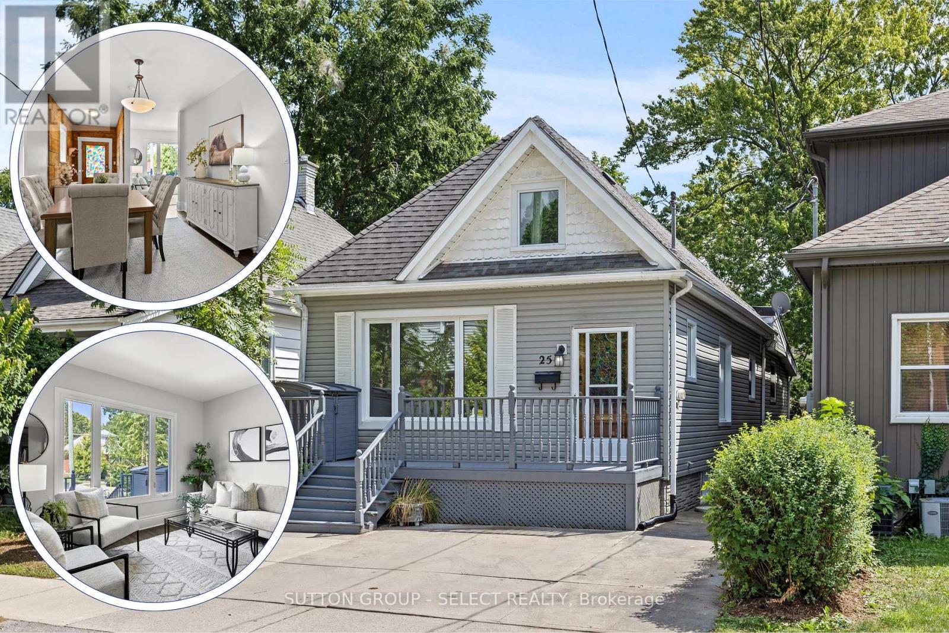- Houseful
- ON
- London
- Huron Heights
- 1342 Blackmaple Dr
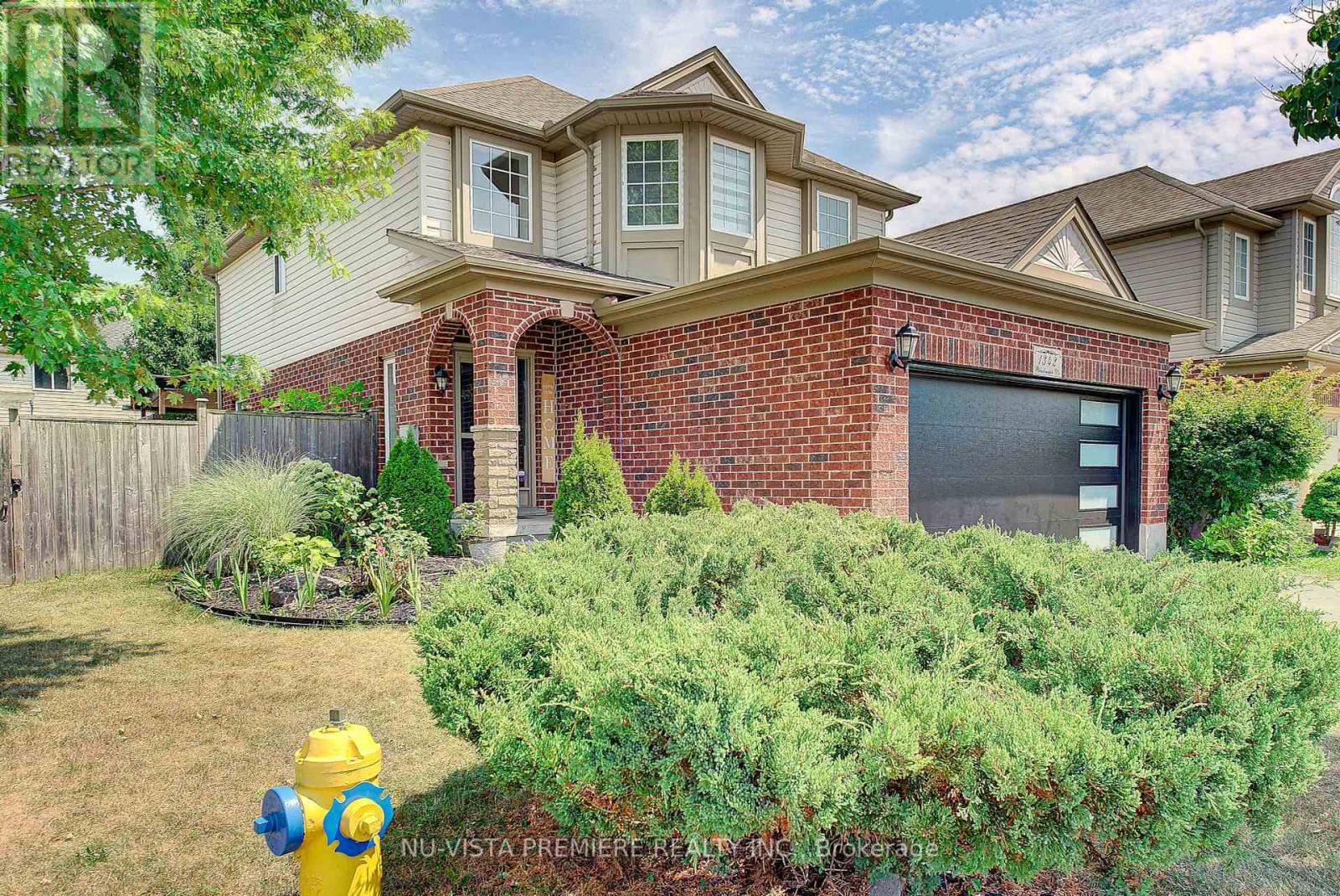
Highlights
Description
- Time on Houseful24 days
- Property typeSingle family
- Neighbourhood
- Median school Score
- Mortgage payment
Perfect Kilally Glen Home Awaits!Situated on an oversized corner lot in the sought-after Kilally Glen community, this beautiful 2-storey, 3-bedroom home is ready to impress. The grand front entry welcomes you with natural light and stylish fixtures, setting the tone for the rest of the home.The bright eat-in upgraded kitchen offers a clear view of the landscaped, fully fenced backyard complete with deck, pergola, and natural gas line for your BBQ. Bay windows fill the living space with light, creating a warm and inviting atmosphere.The main floor also features laundry with added storage, plus direct access to the double-car garage and double driveway.Upstairs, the spacious primary suite includes a large walk-in closet and private 3-piece ensuite. Two more generous bedrooms and a full bathroom provide plenty of comfort and flexibility for family or guests.The open basement with a 4th bedroom,3 piece bath and recroom can be your future Granny suite or your play area. (id:63267)
Home overview
- Cooling Central air conditioning
- Heat source Natural gas
- Heat type Forced air
- Sewer/ septic Sanitary sewer
- # total stories 2
- # parking spaces 4
- Has garage (y/n) Yes
- # full baths 3
- # half baths 1
- # total bathrooms 4.0
- # of above grade bedrooms 4
- Subdivision East a
- Directions 1998735
- Lot size (acres) 0.0
- Listing # X12338805
- Property sub type Single family residence
- Status Active
- 3rd bedroom 3.67m X 3.07m
Level: 2nd - Primary bedroom 5.23m X 3.75m
Level: 2nd - 2nd bedroom 3.55m X 3.07m
Level: 2nd - 4th bedroom 3.81m X 2.64m
Level: Basement - Recreational room / games room 1m X 1m
Level: Basement - Living room 3.35m X 6.57m
Level: Main - Kitchen 3.35m X 2.89m
Level: Main - Dining room 3.3m X 2.54m
Level: Main
- Listing source url Https://www.realtor.ca/real-estate/28720842/1342-blackmaple-drive-london-east-east-a-east-a
- Listing type identifier Idx

$-1,933
/ Month



