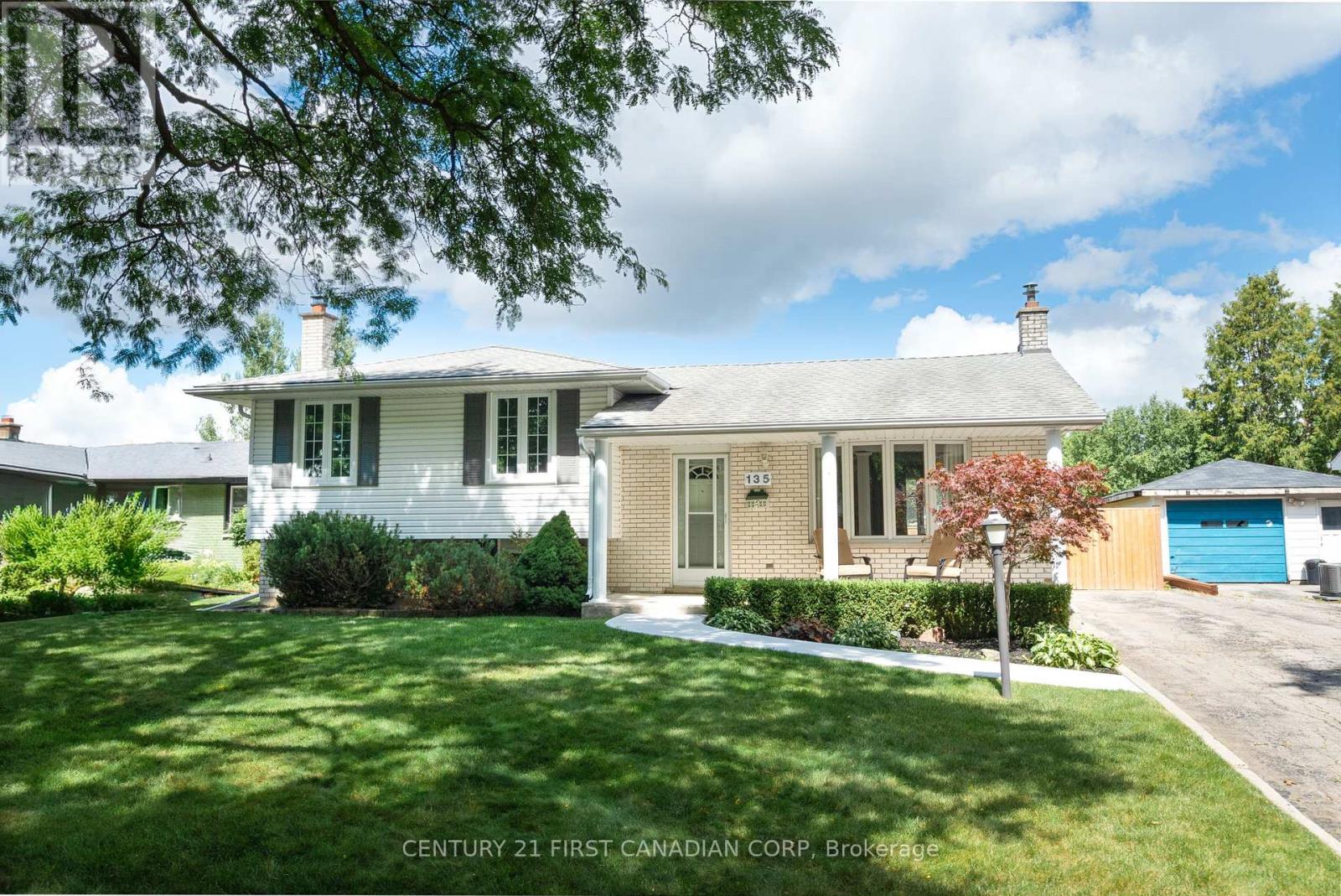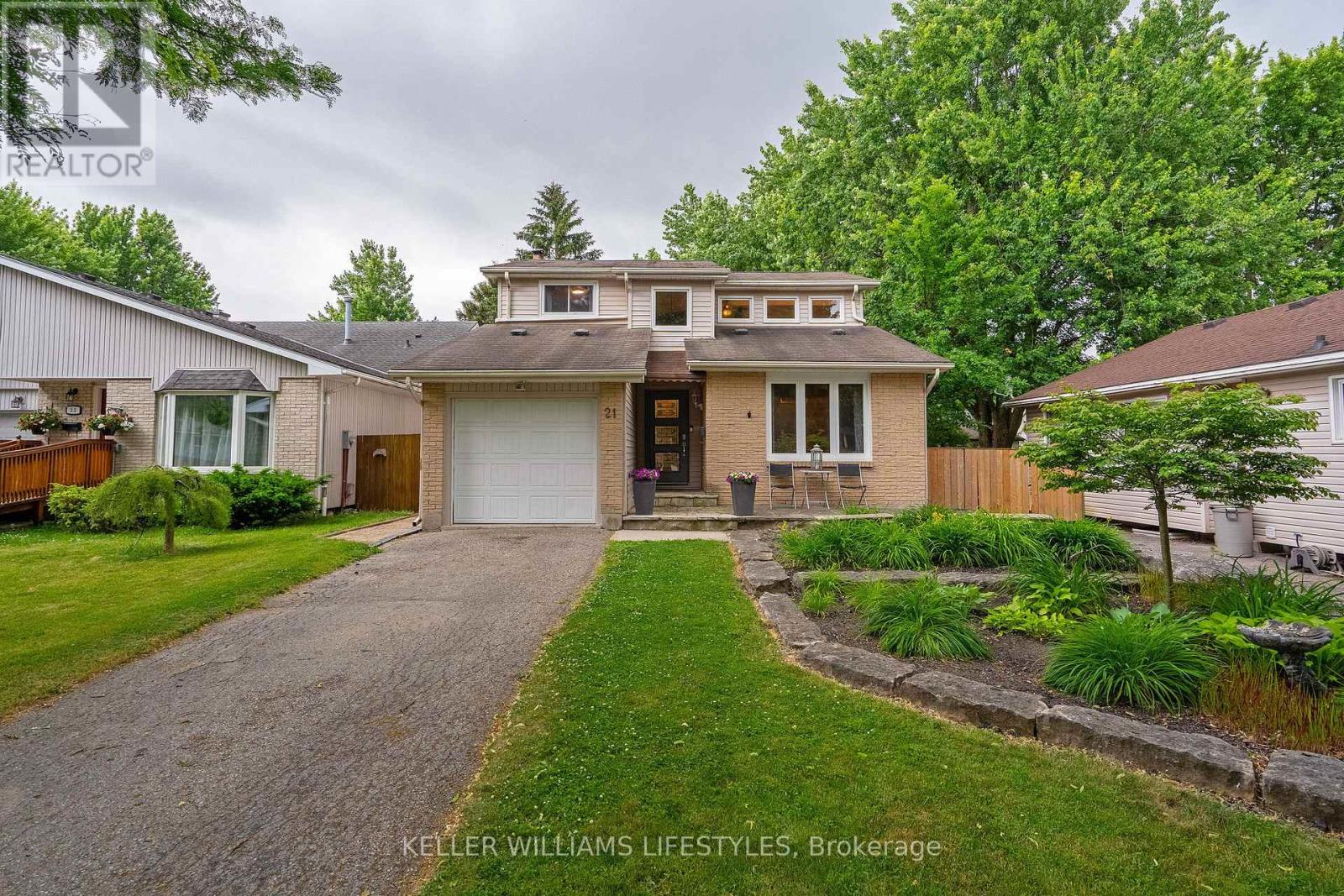- Houseful
- ON
- London
- Westminster
- 135 Downing Cres

Highlights
Description
- Time on Housefulnew 7 days
- Property typeSingle family
- Neighbourhood
- Median school Score
- Mortgage payment
QUIET CRESCENT! BACKING ONTO GREENSPACE!! Immaculate 4 level side split with great curb appeal situated on a private, premium lot in the heart of Westminster Park. This immaculate 3+1bedroom, 2 bathroom home is perfect for first time home buyers, young professionals, growing families and investors. Step inside to functional daily living that you can feel as you enter each room. Boasting stunning modern finishes, the main level offers a layout with tremendous ease of flow. Bright, sun soaked living room featuring oversized bay window and gleaming Oak hardwood flooring leading to elegant dining area overlooking the backyard. Beautifully appointed Oak kitchen accented by solid surface countertops, subway tile backsplash, built-in pantry and sideboard complimented by display cabinets with glass doors. Upstairs you will find sizeable bedrooms with generous closet space and luxurious spa-like 4 piece bathroom. Fully finished lower level features open and airy family room with high quality laminate flooring and oversized windows, additional bedroom, spacious office, laundry room and 2 piece bathroom. Spend countless summer evenings on the private concrete patio overlooking the picturesque, fully fenced yard. Relax on the adorable front porch, perfect for enjoying that morning cup of coffee or evening glass of wine. Just steps from the WESTMINSTER PONDS, premium hiking trails and sweet serenity awaits you just outside your back door. Located close to all amenities including shopping, restaurants, great schools, playgrounds, Arthur Stringer Public School and Sir Wilfrid Laurier Secondary School. Act fast, this is your chance to live in one of the nicest homes in this neighbourhood! (id:63267)
Home overview
- Cooling Central air conditioning
- Heat source Natural gas
- Heat type Forced air
- Sewer/ septic Sanitary sewer
- Fencing Fully fenced, fenced yard
- # parking spaces 4
- # full baths 1
- # half baths 1
- # total bathrooms 2.0
- # of above grade bedrooms 4
- Community features Community centre
- Subdivision South s
- Lot desc Landscaped
- Lot size (acres) 0.0
- Listing # X12369789
- Property sub type Single family residence
- Status Active
- Family room 5.66m X 3.5m
Level: Lower - 4th bedroom 3.47m X 3.2m
Level: Lower - Kitchen 3.85m X 3.61m
Level: Main - Living room 5.45m X 4.18m
Level: Main - Dining room 3.19m X 2.59m
Level: Main - Utility 6.32m X 3.5m
Level: Sub Basement - Office 3.85m X 3.37m
Level: Sub Basement - Laundry 3.37m X 2.38m
Level: Sub Basement - 3rd bedroom 3.5m X 2.61m
Level: Upper - Primary bedroom 3.5m X 3.22m
Level: Upper - 2nd bedroom 3.44m X 3.25m
Level: Upper
- Listing source url Https://www.realtor.ca/real-estate/28789622/135-downing-crescent-london-south-south-s-south-s
- Listing type identifier Idx

$-1,760
/ Month


