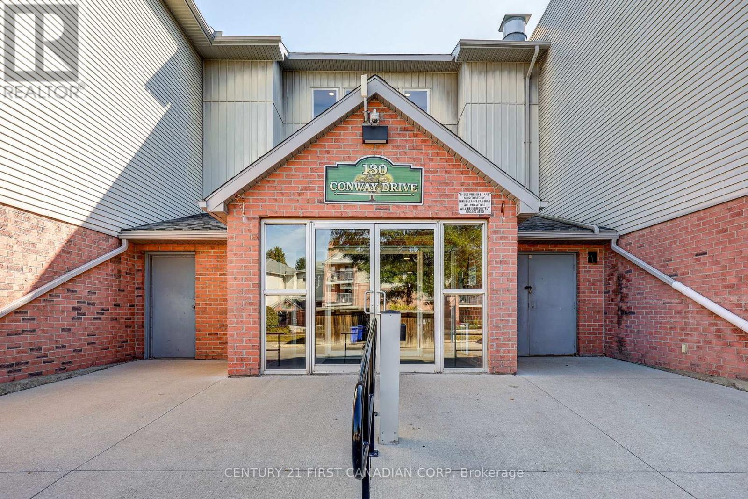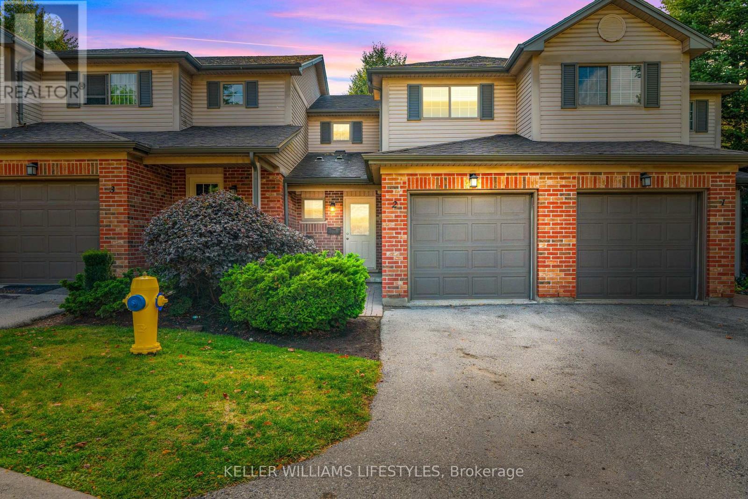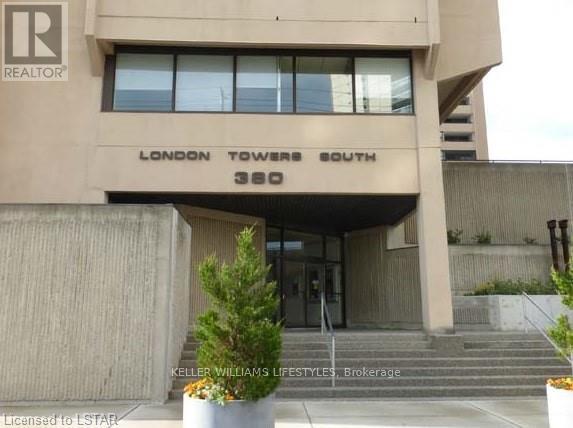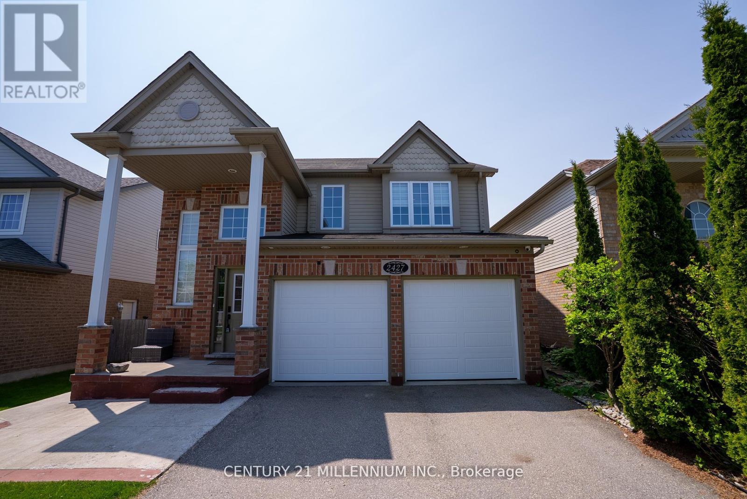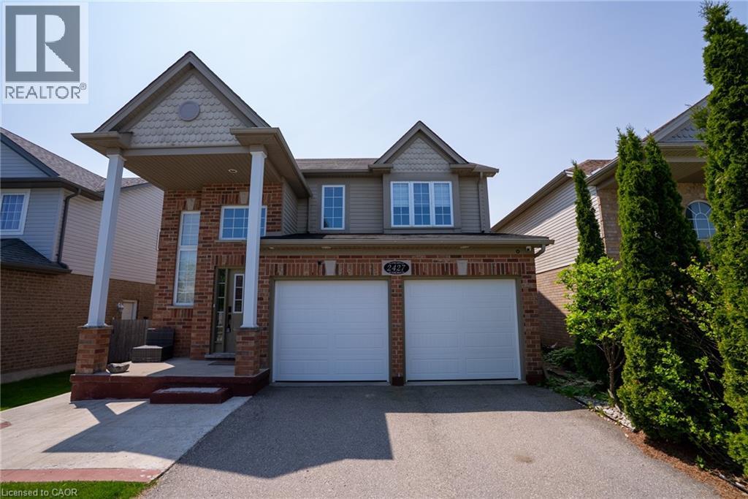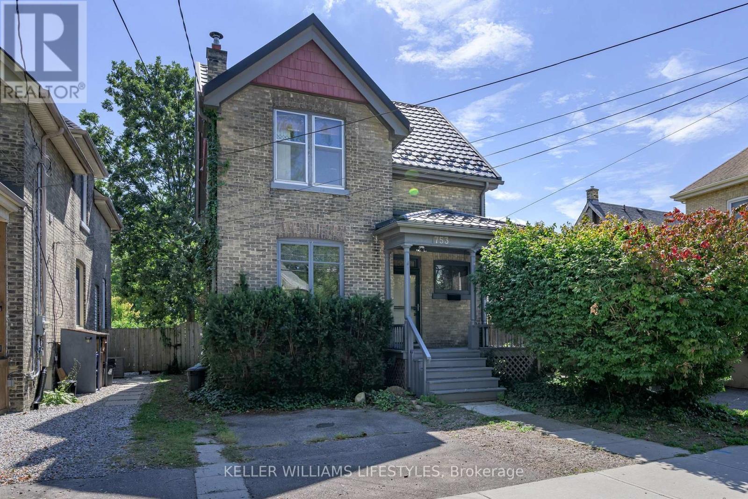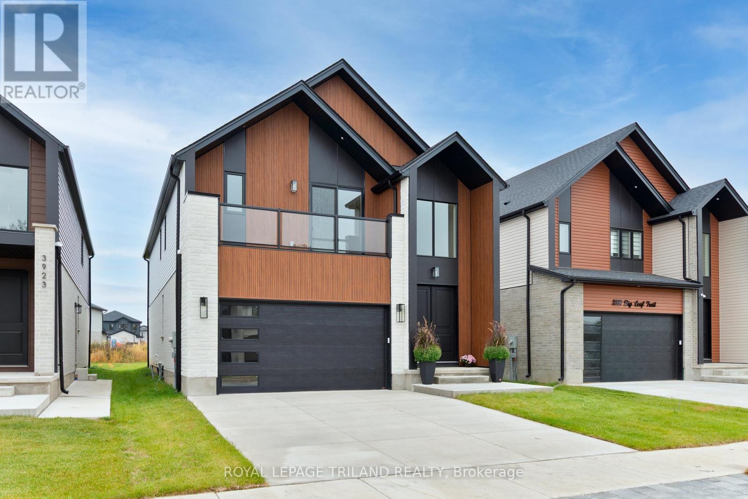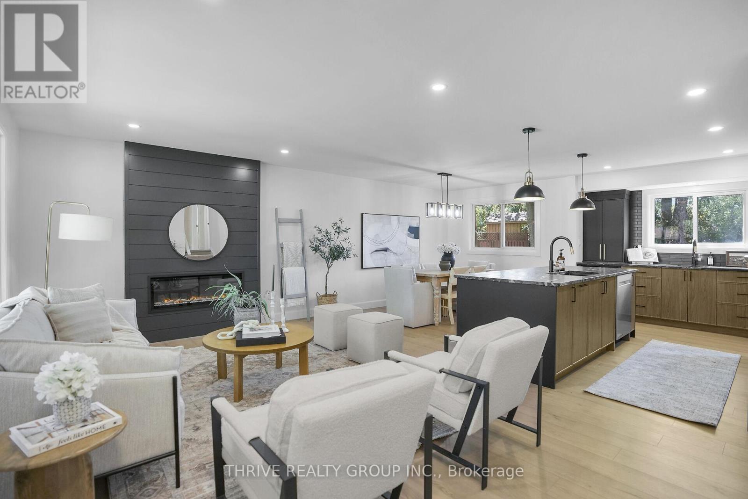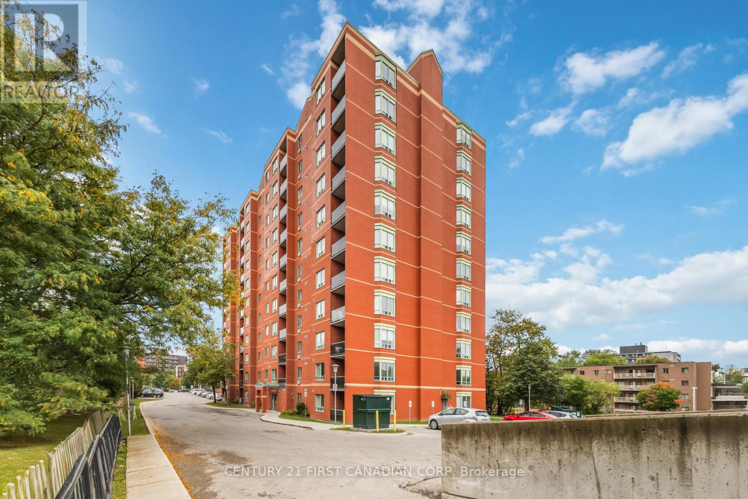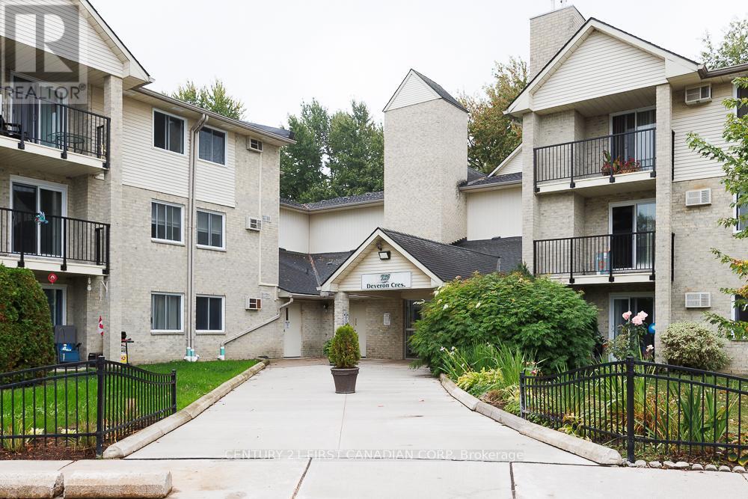- Houseful
- ON
- London
- White Oaks
- 136 Conway Drive Unit 3
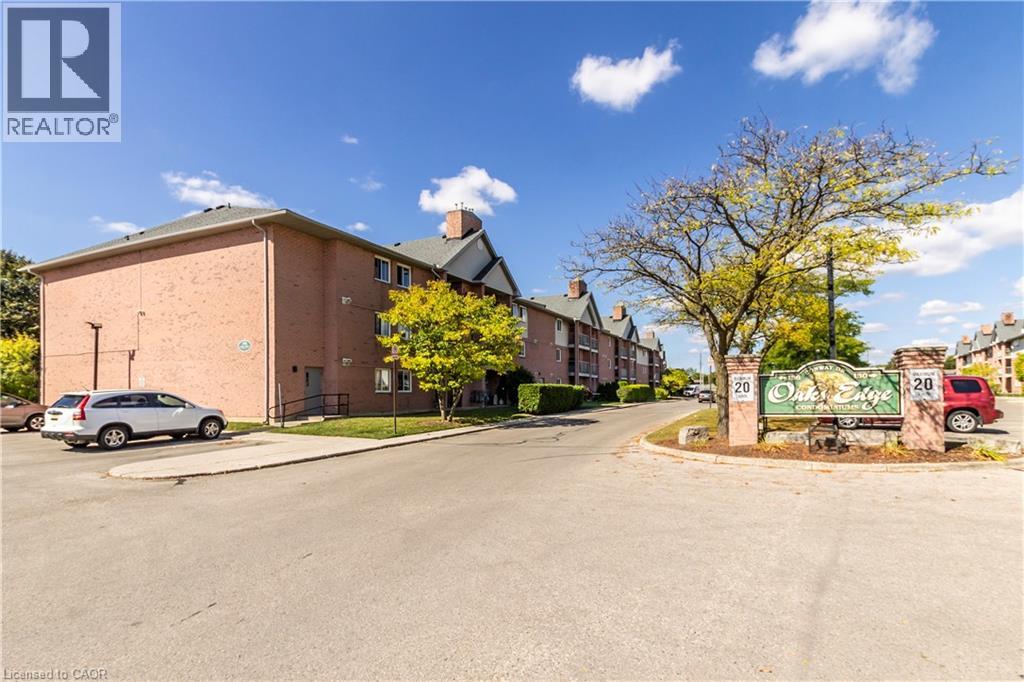
Highlights
Description
- Home value ($/Sqft)$432/Sqft
- Time on Housefulnew 1 hour
- Property typeSingle family
- Neighbourhood
- Median school Score
- Year built1988
- Mortgage payment
If you are looking for a 1 bedroom 1 bathroom condo on the main floor with updated kitchen, Bathroom and Electric linear Fireplace in the west end of White Oaks this spacious home is perfect for first time buyer (s), downsizing, or investors. It is conveniently located close to shopping, entertainment, bus routes and schools! This condo features a updated kitchen, and bathroom, dining area, good size living room with a electric fireplace and a sliding door that leads to a patio. The Bedroom is spacious and offers a huge double size closet and newer carpeting. There is also a large storage room and insuite laundry inside of the unit. Located outside accross from the front entrance is a good size pool for all residents to enjoy. The condo fees are very affordable and include your water, building insurance, common elements and your parking! Do not miss out on your potential future home. It will not last long. (id:63267)
Home overview
- Cooling None
- Heat source Electric
- Heat type Baseboard heaters
- Has pool (y/n) Yes
- Sewer/ septic Municipal sewage system
- # total stories 1
- # parking spaces 1
- # full baths 1
- # total bathrooms 1.0
- # of above grade bedrooms 1
- Community features Community centre
- Subdivision South x
- Lot size (acres) 0.0
- Building size 752
- Listing # 40771596
- Property sub type Single family residence
- Status Active
- Storage 13.64m X 1.168m
Level: Main - Kitchen 2.261m X 1.956m
Level: Main - Utility 1.549m X 0.864m
Level: Main - Dining room 2.413m X 2.184m
Level: Main - Foyer 0.914m X 1.219m
Level: Main - Living room 4.928m X 3.581m
Level: Main - Bathroom (# of pieces - 3) 2.794m X 1.473m
Level: Main - Primary bedroom 3.861m X 3.708m
Level: Main
- Listing source url Https://www.realtor.ca/real-estate/28923356/136-conway-drive-unit-3-london
- Listing type identifier Idx

$-629
/ Month

