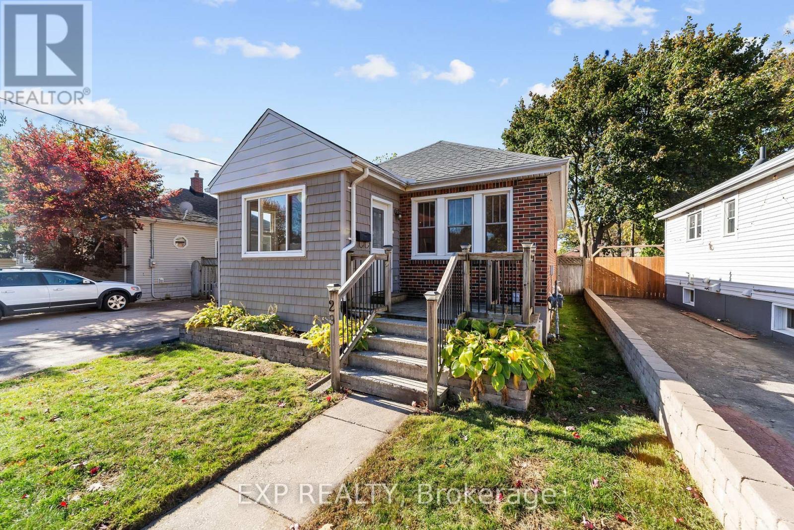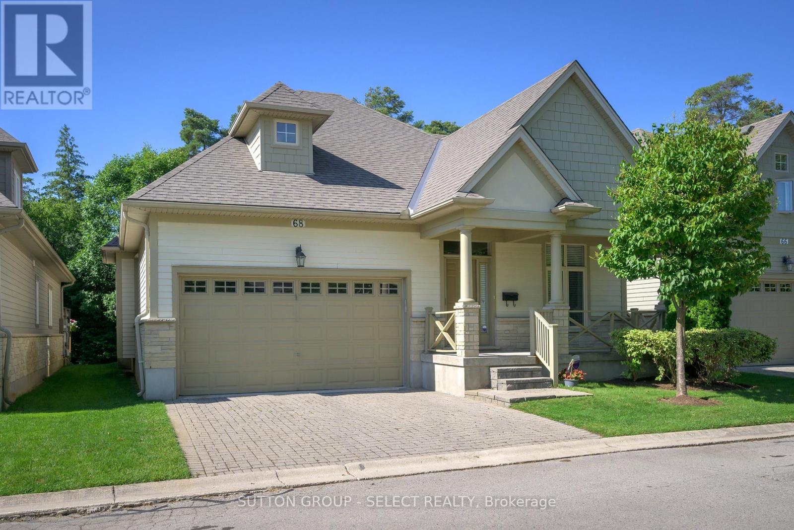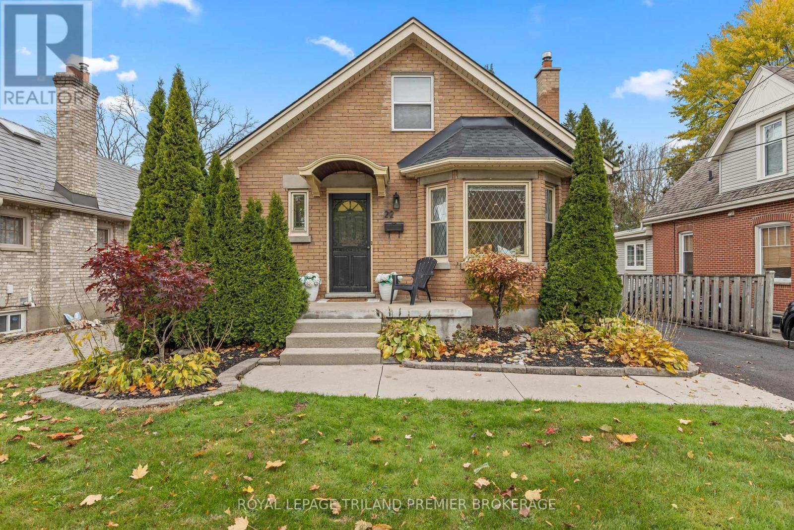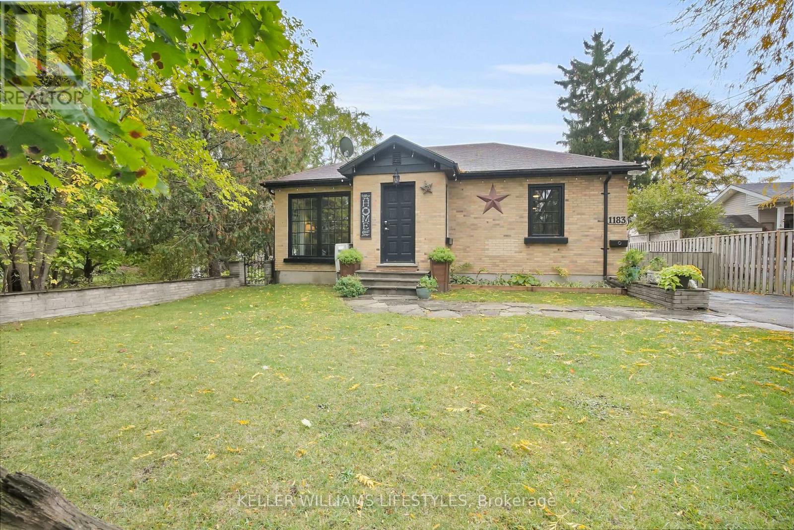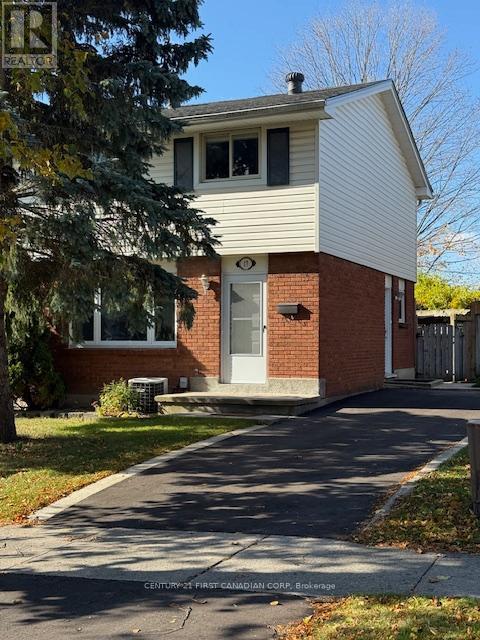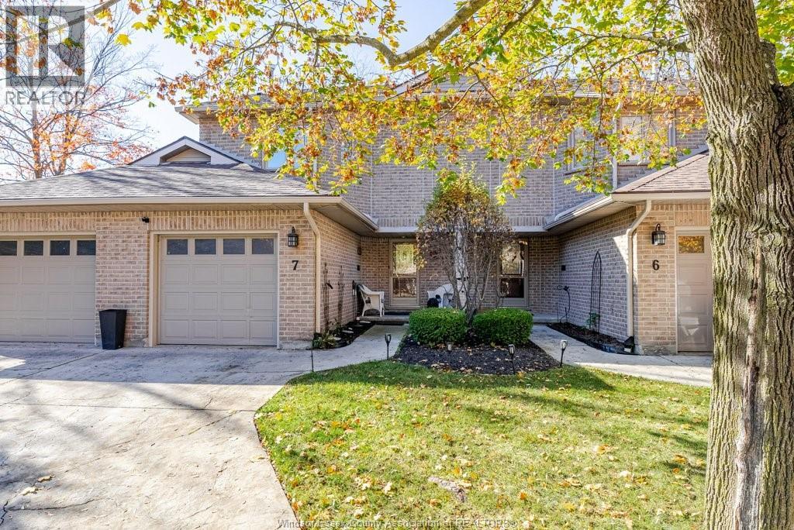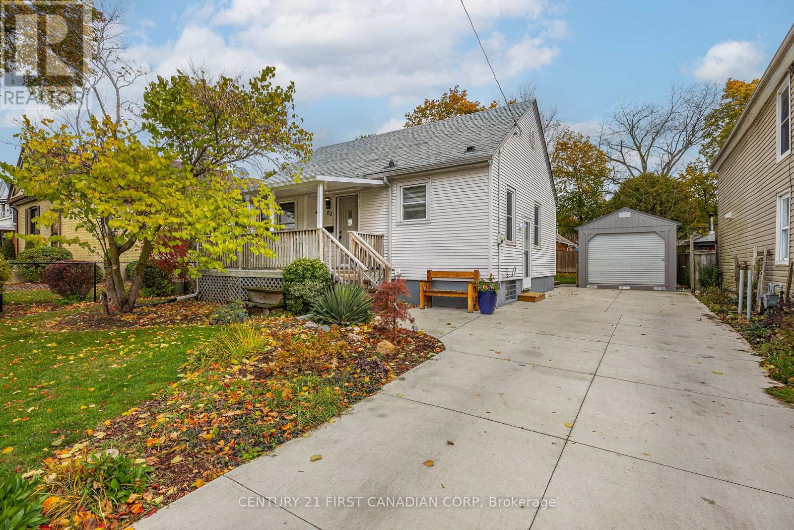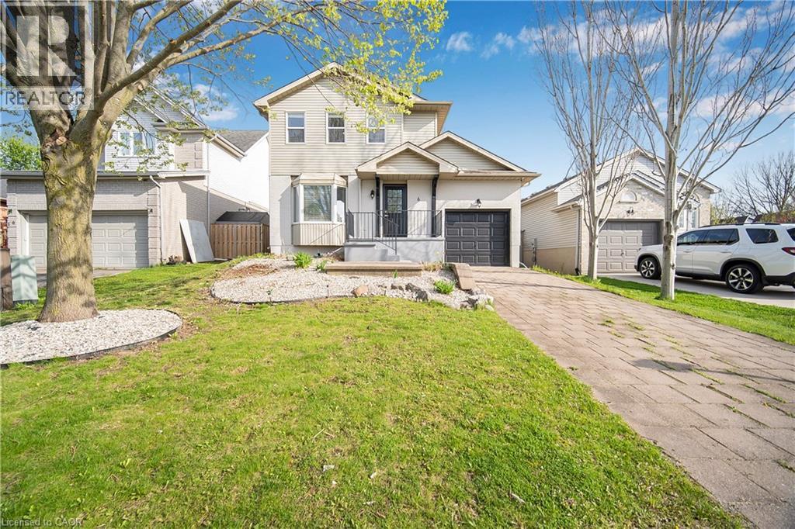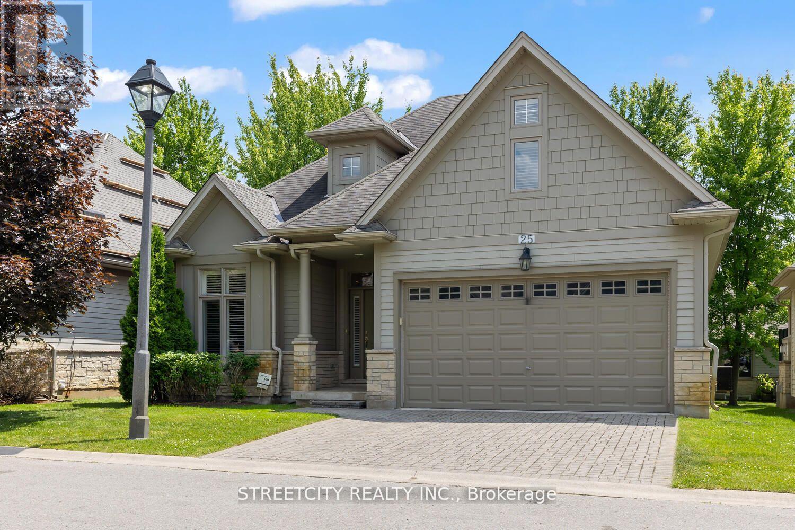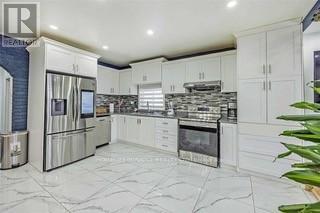- Houseful
- ON
- London
- Huron Heights
- 137 Pawnee Rd
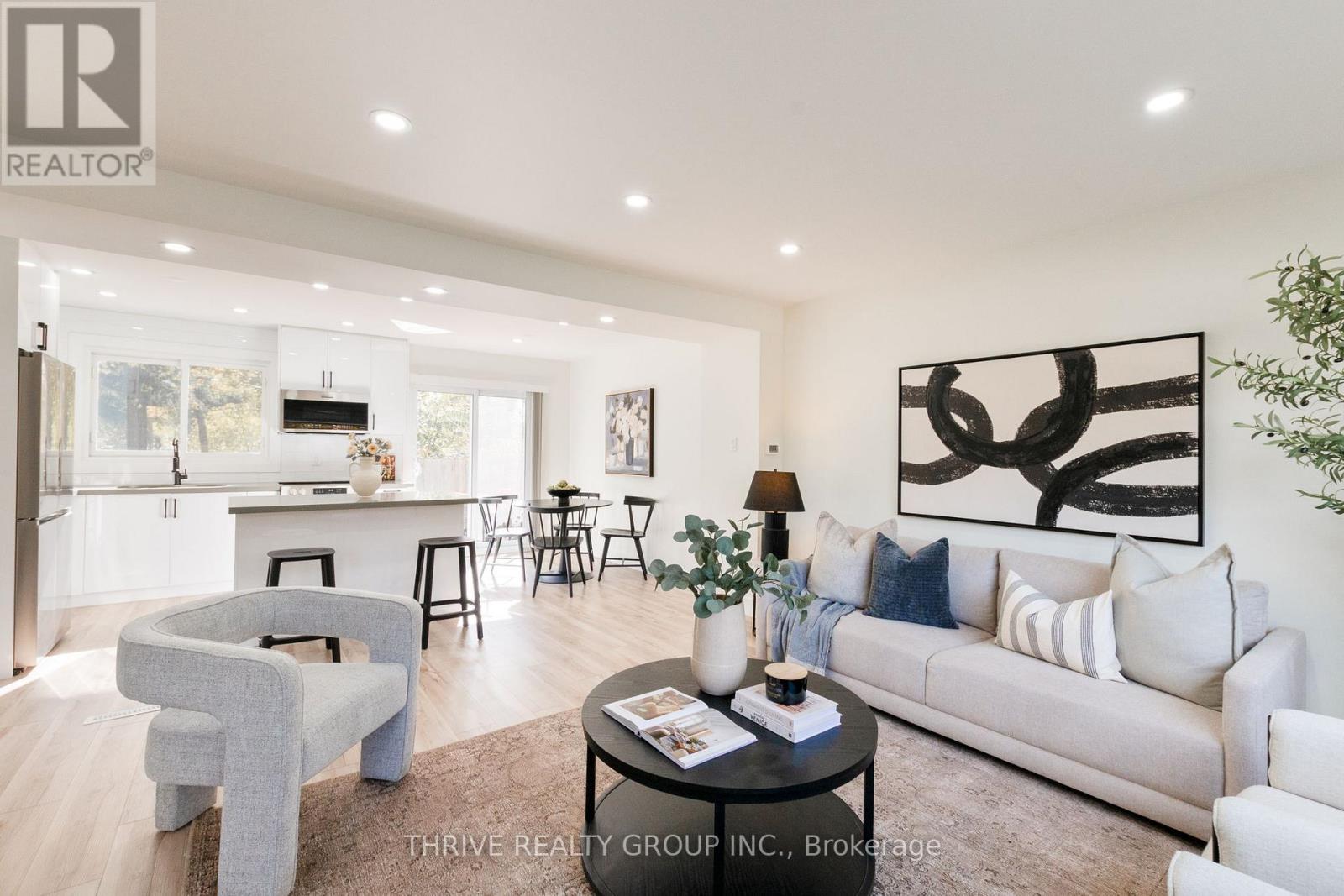
Highlights
Description
- Time on Housefulnew 5 hours
- Property typeSingle family
- Neighbourhood
- Median school Score
- Mortgage payment
Welcome to this beautifully updated move-in ready semi-detached home, where modern style meets practical living. Offering three bright bedrooms, a spacious open-concept main floor, and a stunning new kitchen with quartz countertops and stainless-steel appliances, renovated bathrooms, new flooring throughout, a cozy finished basement rec room and Den-perfect for family time or entertaining guests. Set on a desirable corner lot, this home features a roomy 5-car driveway, and a practical garage/workshop with its own electrical panel and mechanic pit - perfect for hobbyists or extra storage space. Conveniently located near Fanshawe College, Stronach Rec Centre, and scenic parks, this property offers the ideal balance of modern living and family-friendly appeal. A true turnkey opportunity-just move in and enjoy! (id:63267)
Home overview
- Cooling Central air conditioning
- Heat source Natural gas
- Heat type Forced air
- Sewer/ septic Sanitary sewer
- # total stories 2
- Fencing Fenced yard
- # parking spaces 6
- Has garage (y/n) Yes
- # full baths 1
- # half baths 1
- # total bathrooms 2.0
- # of above grade bedrooms 3
- Subdivision East d
- Lot size (acres) 0.0
- Listing # X12504984
- Property sub type Single family residence
- Status Active
- 2nd bedroom 12.51m X 10.47m
Level: 2nd - Bedroom 12.9m X 10.33m
Level: 2nd - 3rd bedroom 9.13m X 9.4m
Level: 2nd - Bathroom 5.25m X 7m
Level: 2nd - Den 11.6m X 10m
Level: Basement - Family room 16.7m X 11.7m
Level: Basement - Kitchen 12.8m X 6.7m
Level: Main - Dining room 12.89m X 6.7m
Level: Main - Bathroom 6m X 3m
Level: Main - Foyer 6.64m X 3.7m
Level: Main - Living room 15.75m X 13.32m
Level: Main
- Listing source url Https://www.realtor.ca/real-estate/29062504/137-pawnee-road-london-east-east-d-east-d
- Listing type identifier Idx

$-1,440
/ Month

