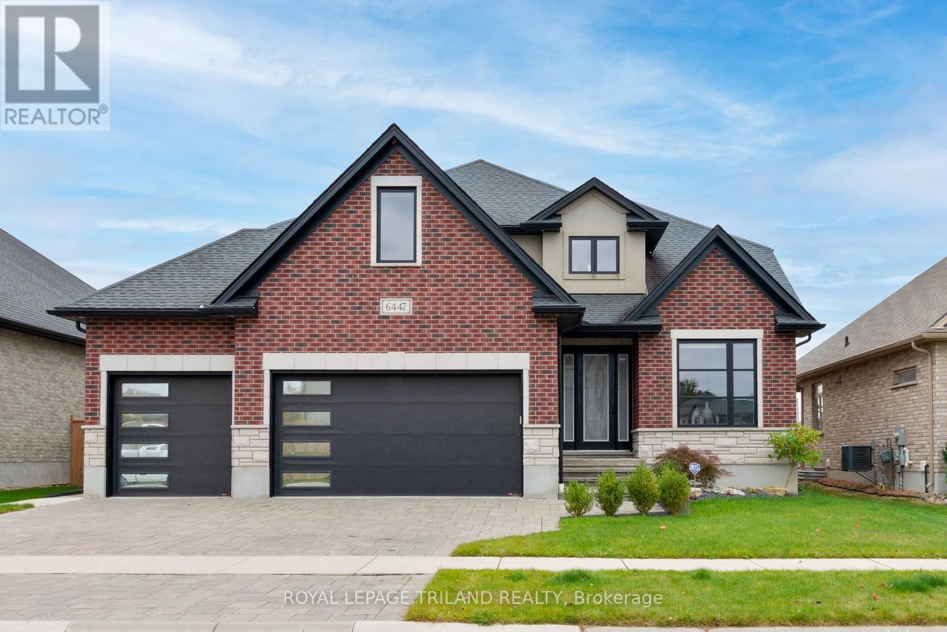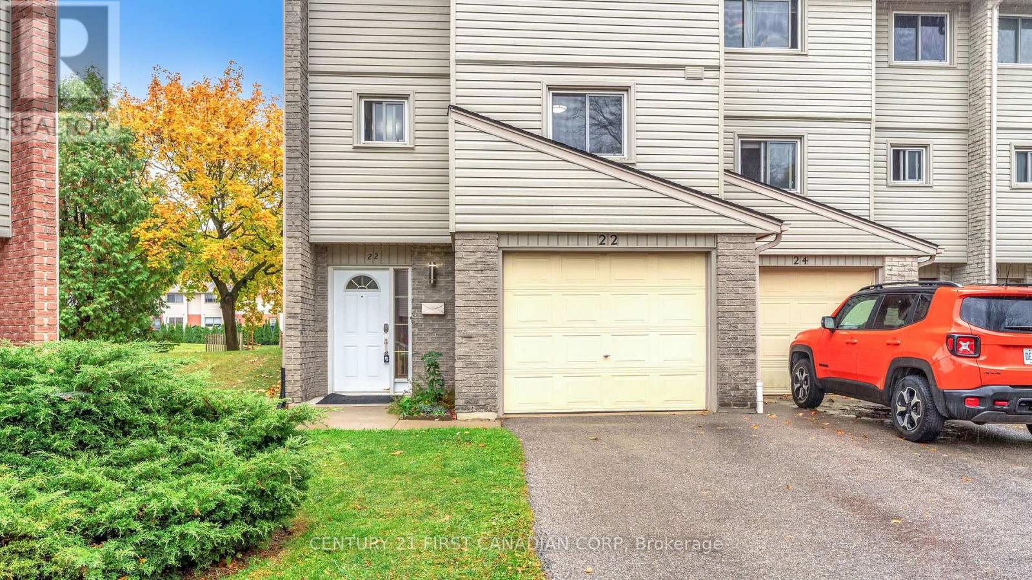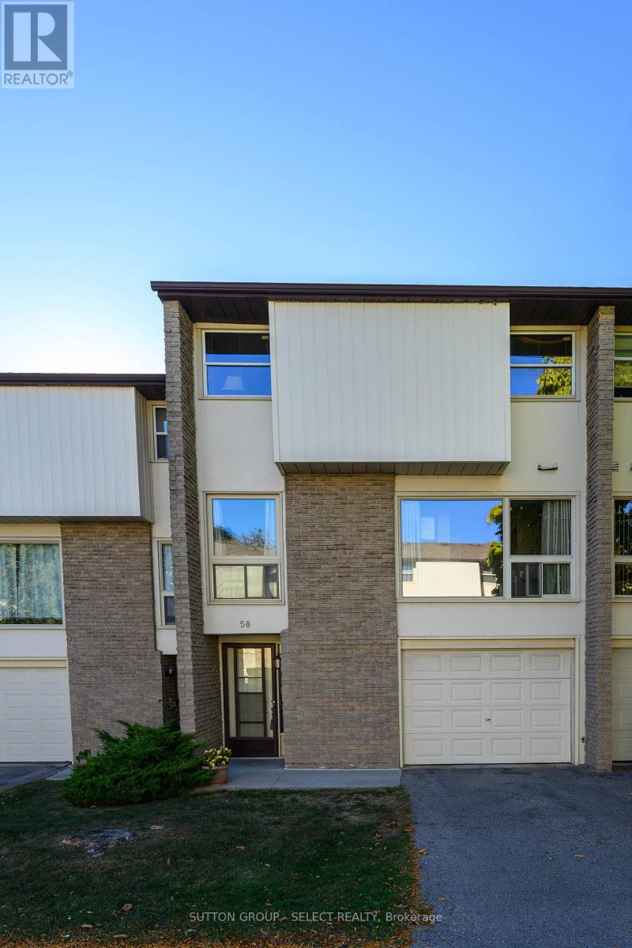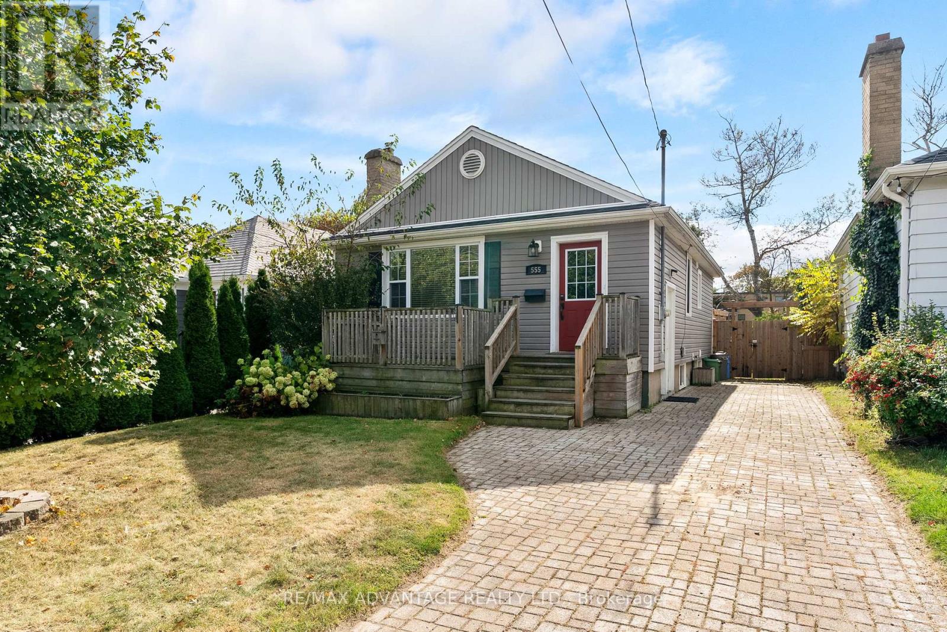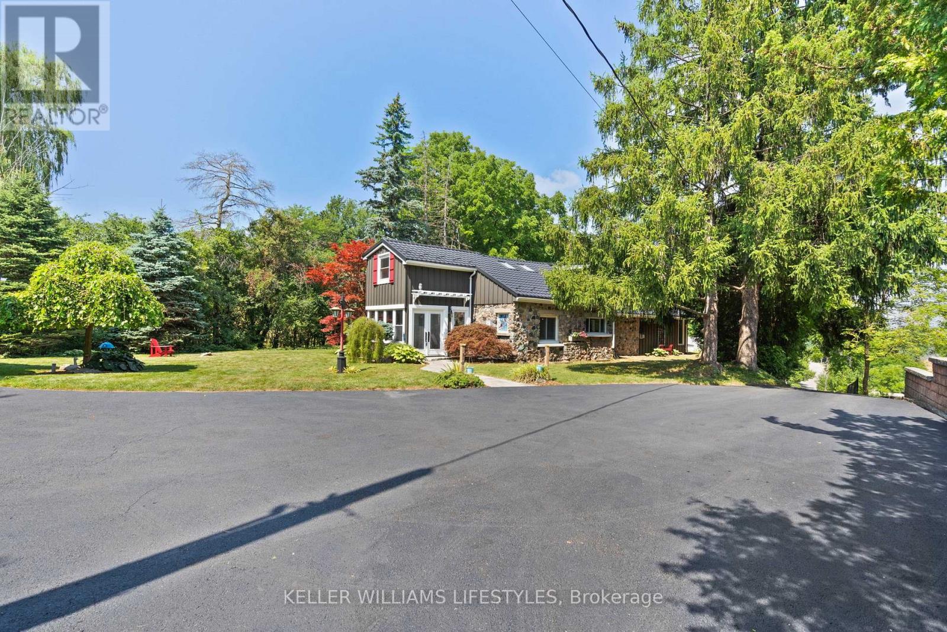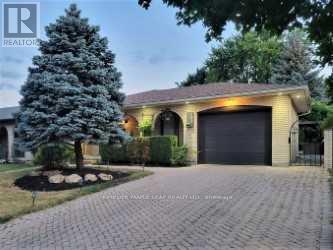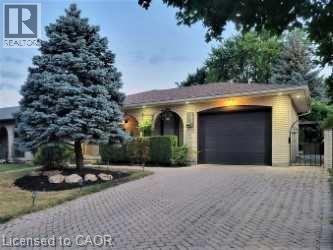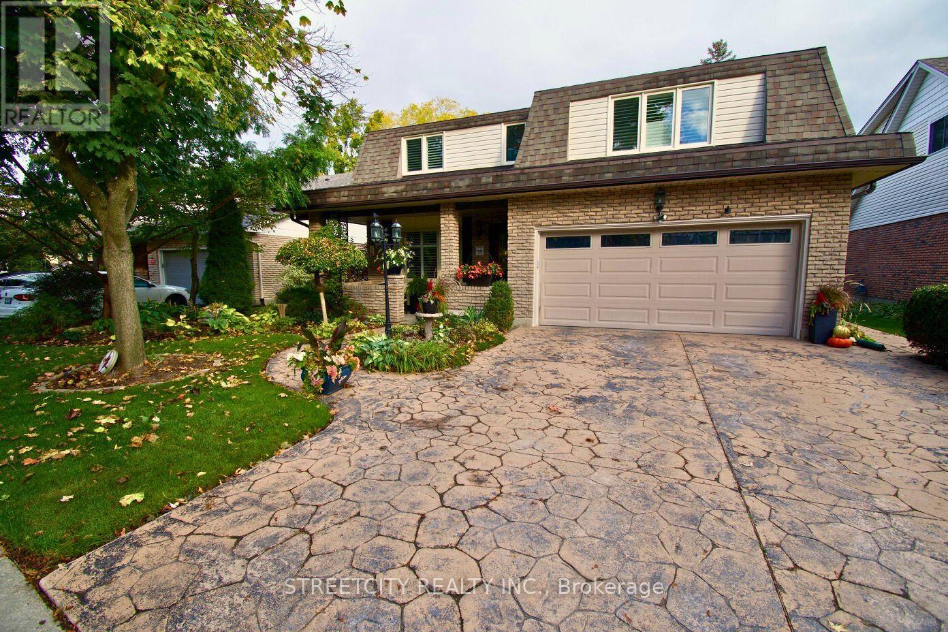
Highlights
Description
- Time on Housefulnew 6 days
- Property typeSingle family
- Median school Score
- Mortgage payment
Welcome to 138 Guildford Crescent! A beautiful 5 bedroom Harasym built home with lovely curb appeal, your dream kitchen, tonnes of updates and so much more! As you make your way through the cozy front patio and step into the large entryway the soothing and inviting colour pallet makes this one feel like home. Formal living room with bay window, California shutters and dining room with lovely terrace doors to the mature landscaped backyard is the perfect setting for entertaining or family gatherings. You'll look forward to cooking in this dream kitchen with gas stove, double wall oven, coffee nook, wine fridge, tonnes of storage and beautiful breakfast bar. Open to the family room with elegant gas fireplace, gorgeous hardwood flooring and terrace door to the beautifully landscaped yard with charming pergola and plenty of space for your growing family. Main floor laundry and a full basement ready for your customization. As you climb the gorgeous staircase to the second level you'll notice the sun tunnels cascading in plenty of natural sunlight. Spacious primary bedroom has a full ensuite bath, large walk in closet with custom cabinetry and cozy reading nook. 5 large bedrooms upstairs and full main bath has been updated with timeless finishes and heated floors. Each of the bedrooms has a large closet and fits a queen bed. Tucked away on one of the nicest streets in the neighbourhood. Book your private tour today! (id:63267)
Home overview
- Cooling Central air conditioning
- Heat source Natural gas
- Heat type Forced air
- Sewer/ septic Sanitary sewer
- # total stories 2
- # parking spaces 4
- Has garage (y/n) Yes
- # full baths 2
- # half baths 1
- # total bathrooms 3.0
- # of above grade bedrooms 5
- Has fireplace (y/n) Yes
- Subdivision South n
- Directions 2024853
- Lot desc Landscaped
- Lot size (acres) 0.0
- Listing # X12459789
- Property sub type Single family residence
- Status Active
- 4th bedroom 3.14m X 4.02m
Level: 2nd - 3rd bedroom 4.11m X 4.02m
Level: 2nd - Bedroom 5.89m X 4.8m
Level: 2nd - 2nd bedroom 4.13m X 3.74m
Level: 2nd - 5th bedroom 3.52m X 4.02m
Level: 2nd - Dining room 3.96m X 4.38m
Level: Main - Living room 3.96m X 6.6m
Level: Main - Family room 3.54m X 5.64m
Level: Main - Laundry 2.47m X 1.81m
Level: Main - Kitchen 3.74m X 4.26m
Level: Main
- Listing source url Https://www.realtor.ca/real-estate/28984031/138-guildford-crescent-london-south-south-n-south-n
- Listing type identifier Idx

$-2,266
/ Month






