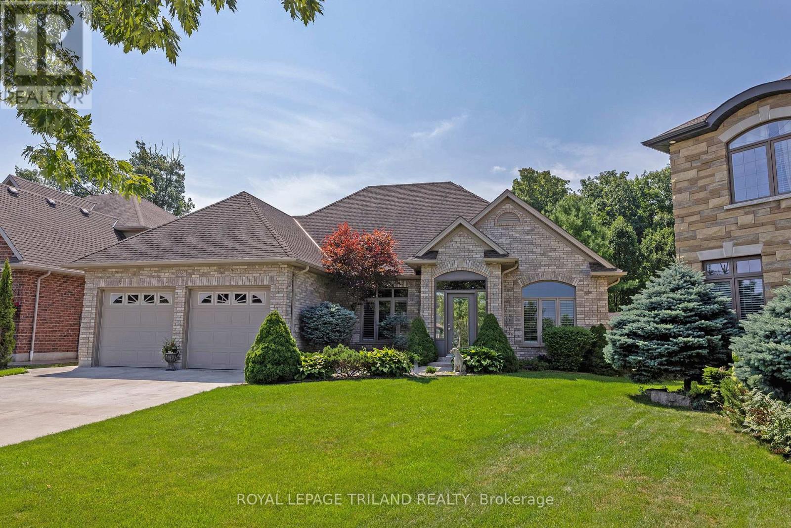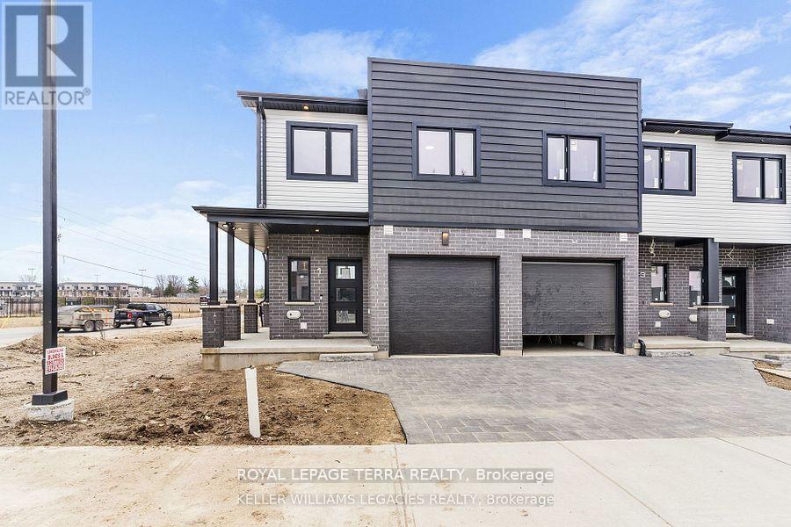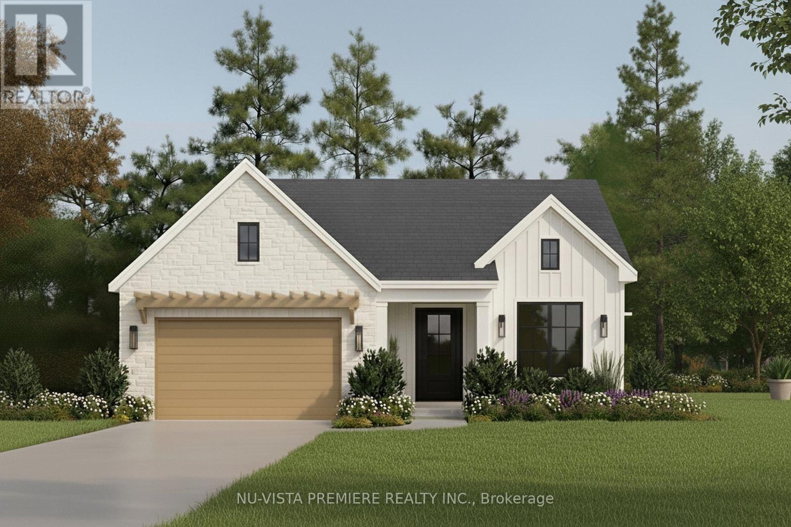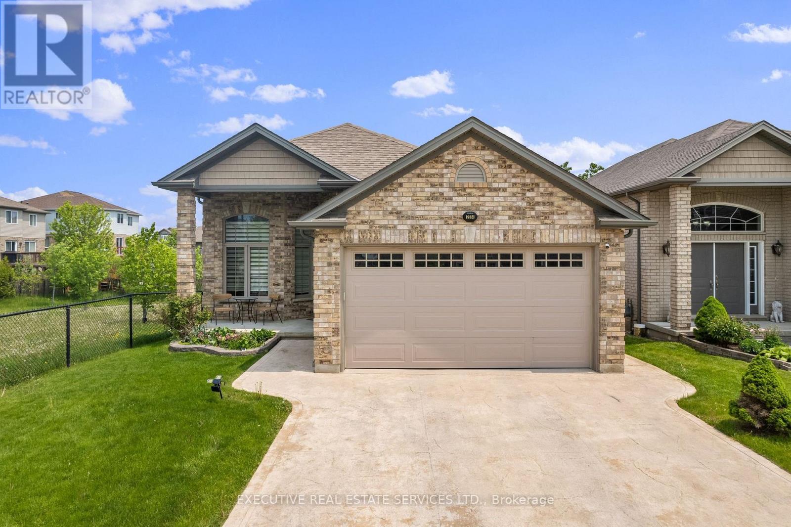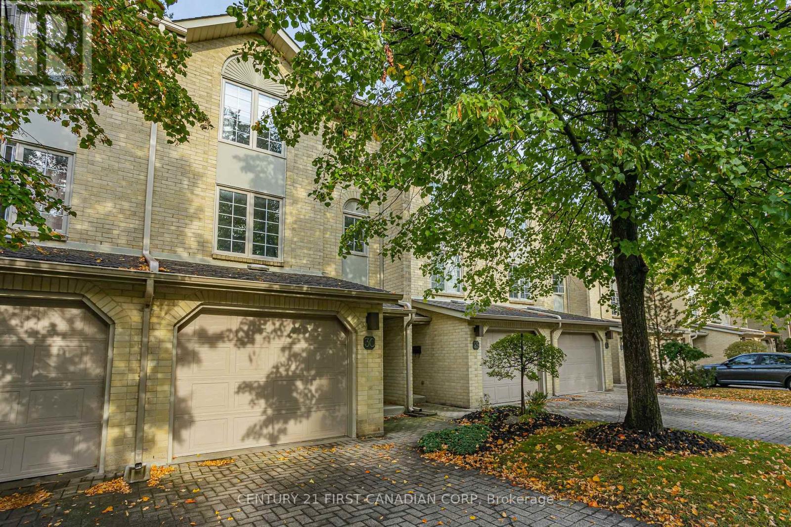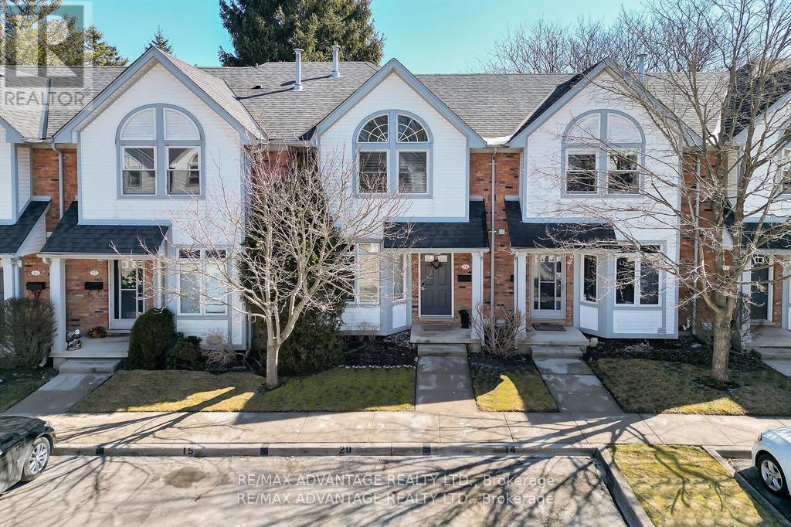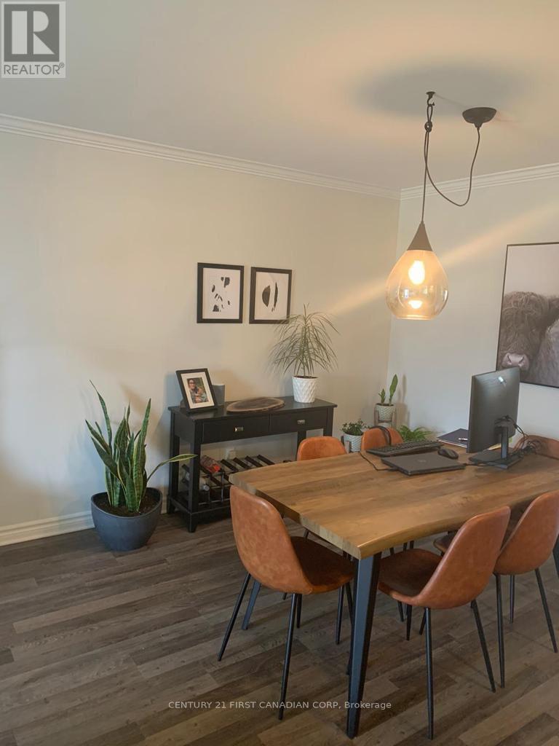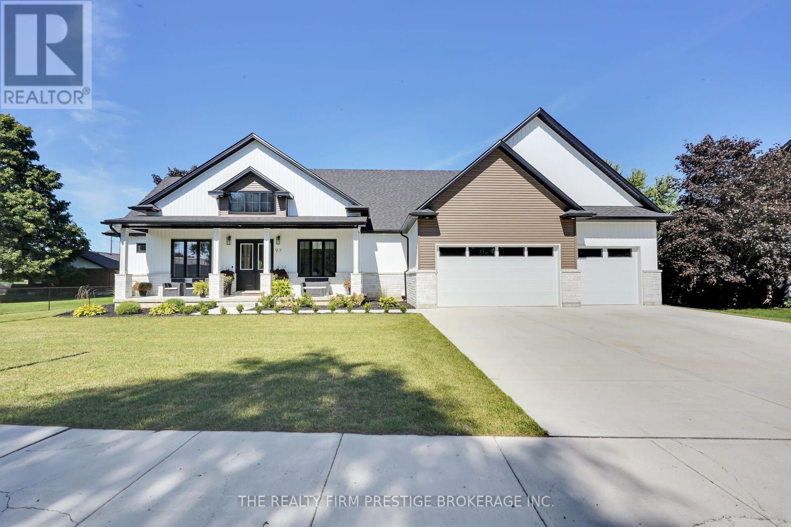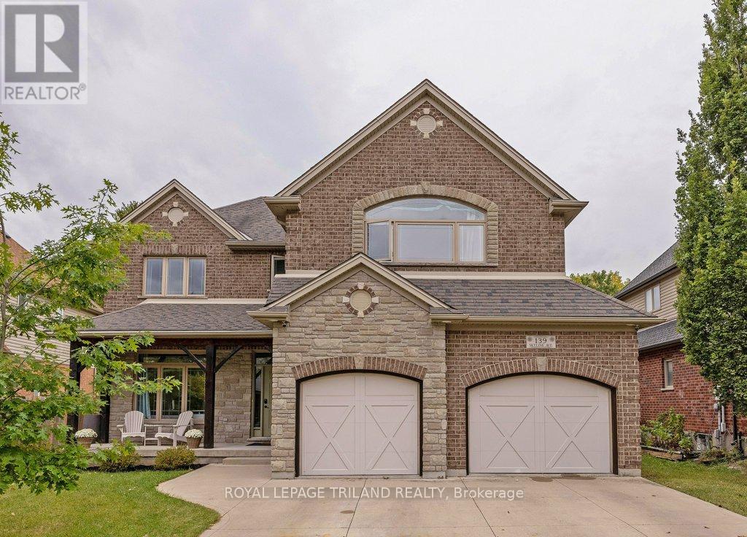
Highlights
Description
- Time on Housefulnew 2 hours
- Property typeSingle family
- Neighbourhood
- Median school Score
- Mortgage payment
Prepare to be impressed. The pride of ownership is truly evident in this original owner home. From the foyer and throughout this house is grand in size and finishes. Foyer with hardwood. Office with glass doors. Dining room is super spacious for entertaining. Great room is cozy and naturally bright with gas fireplace. Gourmet kitchen with a fridge and freezer combo you will love. White and black. Eating area. Doors to two storey (power) screened in room. Stamped concrete. Hot tub with power cover. Gigantic pool is saltwater and heated (2021) Laundry and pantry extension of the kitchen - perfect for a coffee bar and lots of storage. Upper has new carpet on stairs (2025) oversize primary with luxury ensuite. Three spacious additional bedrooms with another full bath to complete the second floor. Lower was just completed (August 2025) with family room, kitchen/wet bar, bedroom or gym, full bath and lots of storage. Stairs from lower to garage. Could be an in law suite or rental potential. Backs onto woods. One of the largest lots in the subdivision according to the Sellers. (id:63267)
Home overview
- Cooling Central air conditioning
- Heat source Natural gas
- Heat type Forced air
- Has pool (y/n) Yes
- Sewer/ septic Sanitary sewer
- # total stories 2
- Fencing Fully fenced
- # parking spaces 4
- Has garage (y/n) Yes
- # full baths 3
- # half baths 1
- # total bathrooms 4.0
- # of above grade bedrooms 5
- Has fireplace (y/n) Yes
- Community features Community centre
- Subdivision North b
- Lot desc Landscaped
- Lot size (acres) 0.0
- Listing # X12422339
- Property sub type Single family residence
- Status Active
- Bedroom 3.03m X 3.84m
Level: 2nd - Bathroom 3.83m X 2.61m
Level: 2nd - Other 1.41m X 4.66m
Level: 2nd - Bedroom 4.54m X 3.83m
Level: 2nd - Bathroom 2.6m X 2.75m
Level: 2nd - Primary bedroom 4.41m X 5.65m
Level: 2nd - Bedroom 3.9m X 3.18m
Level: 2nd - Bedroom 3.08m X 5.46m
Level: Basement - Family room 8.12m X 5.49m
Level: Basement - Kitchen 3.42m X 2.25m
Level: Basement - Other 5.42m X 4.72m
Level: Basement - Bathroom 3.02m X 1.62m
Level: Basement - Living room 5.18m X 4.53m
Level: Main - Kitchen 3.57m X 4.46m
Level: Main - Dining room 3.35m X 3.73m
Level: Main - Eating area 2.85m X 4.46m
Level: Main - Laundry 2.5m X 4.61m
Level: Main - Den 3.54m X 3.89m
Level: Main - Bathroom 1.7m X 1.58m
Level: Main - Foyer 1.99m X 2.72m
Level: Main
- Listing source url Https://www.realtor.ca/real-estate/28903127/139-skyline-avenue-london-north-north-b-north-b
- Listing type identifier Idx

$-3,867
/ Month

