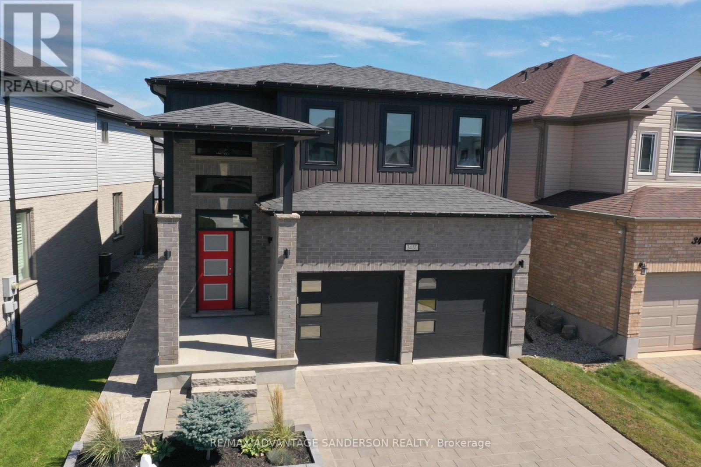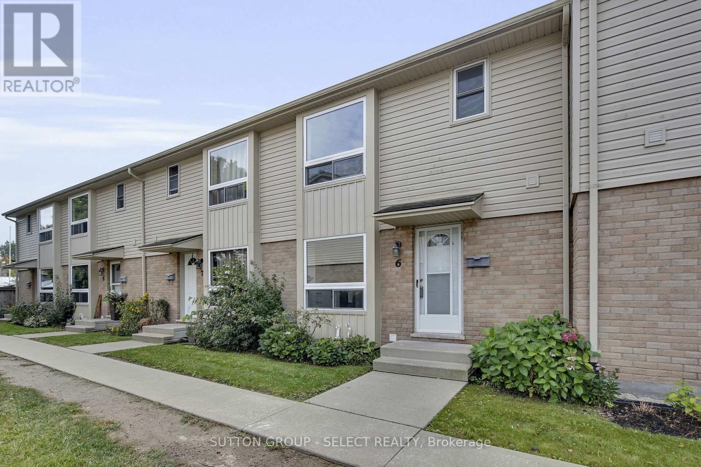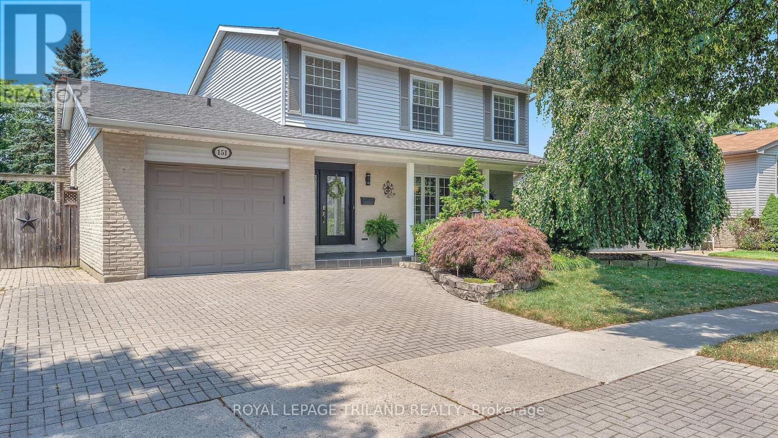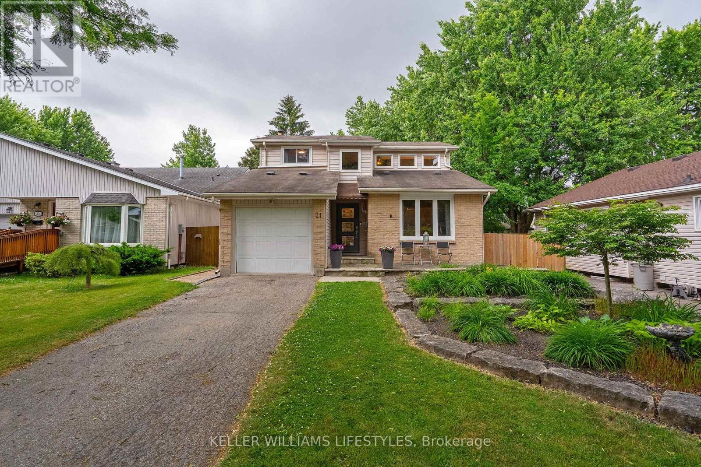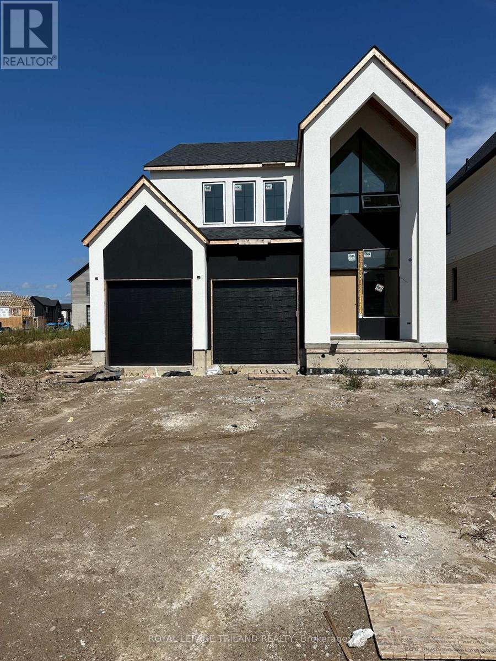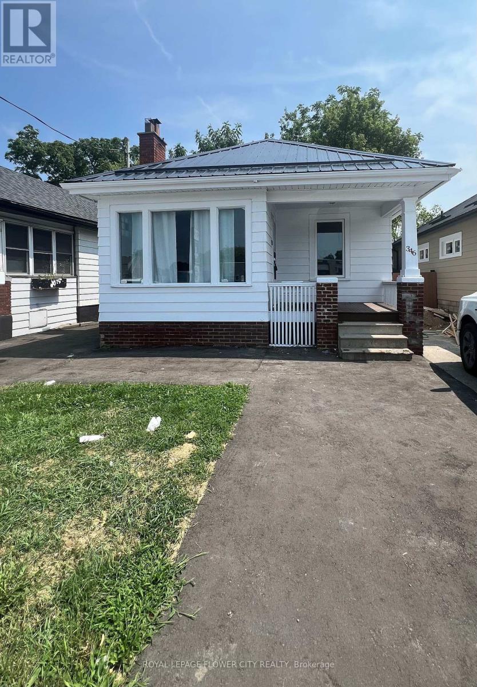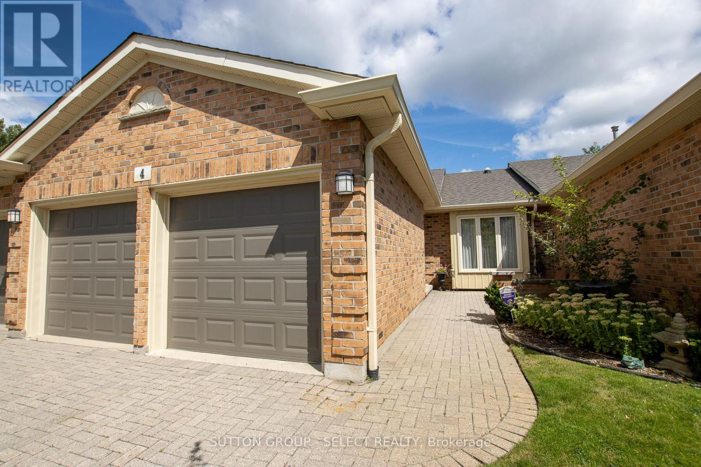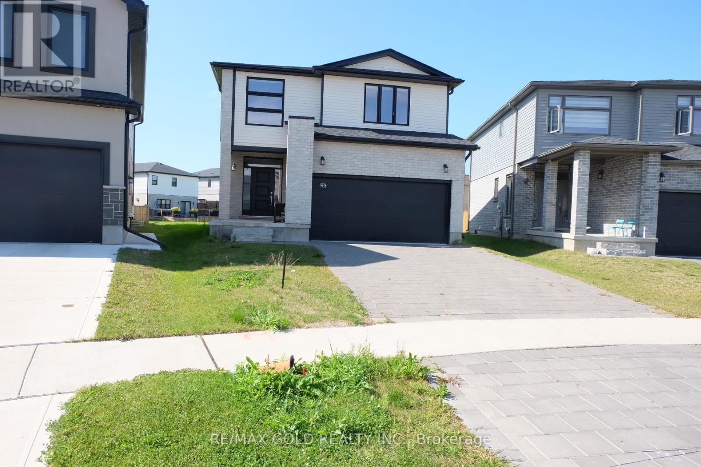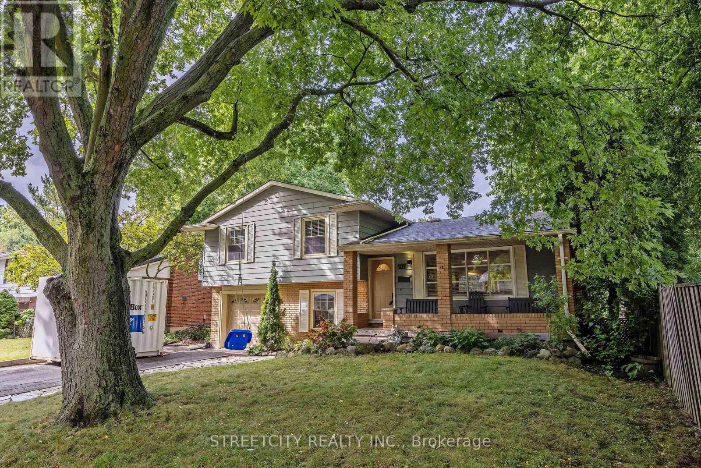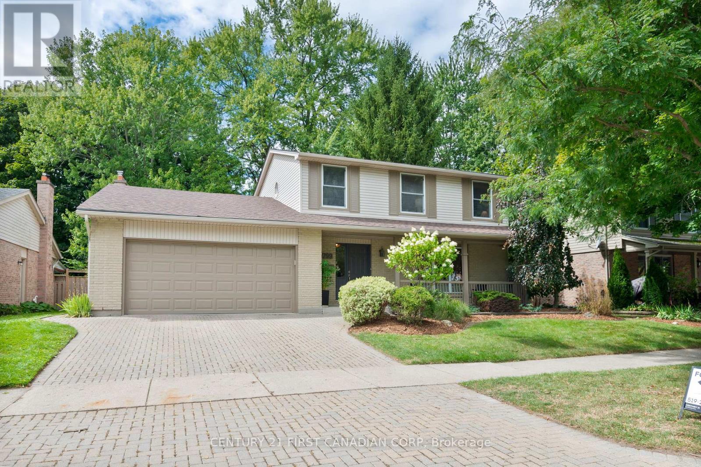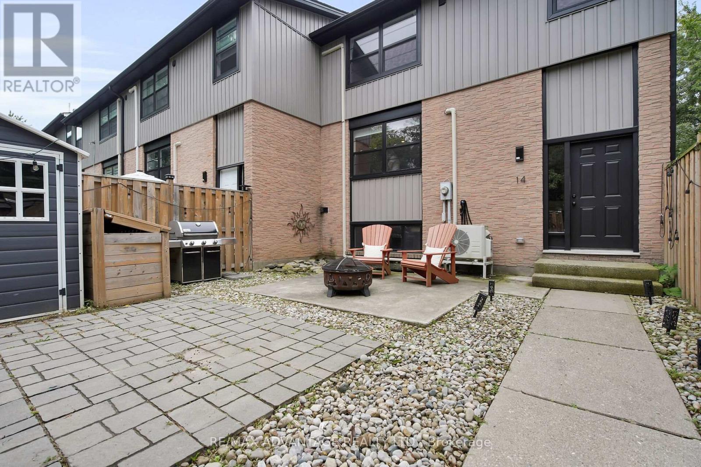
Highlights
Description
- Time on Houseful15 days
- Property typeSingle family
- Neighbourhood
- Median school Score
- Mortgage payment
Don't miss your chance to own this fully renovated 3-bedroom, 2-bathroom end-unit townhome in desirable Westmount - with low condo fees that even include water! The main level offers bright, open-concept living with stylish updates throughout, including quartz countertops, stainless steel appliances, and durable vinyl plank flooring. Upstairs you'll find two bedrooms and a spacious 4-piece bath, with the large primary suite featuring a walk-in closet with built-ins and convenient cheater ensuite access. The bright finished lower level adds great flexibility with a third bedroom (presently being used as a rec room), 3-piece bathroom, and a laundry area with plenty of storage. Outside, enjoy a fully fenced private courtyard with patio space - perfect for summer BBQs and outdoor entertaining. Major updates in 2021 include the kitchen, appliances, both bathrooms, flooring, pot lights, fresh paint, and a new energy efficient split unit heat pump for heating and cooling. Truly move-in ready! (id:63267)
Home overview
- Heat source Electric
- Heat type Heat pump
- # total stories 2
- # parking spaces 2
- # full baths 2
- # total bathrooms 2.0
- # of above grade bedrooms 3
- Community features Pet restrictions
- Subdivision South o
- Directions 2127518
- Lot size (acres) 0.0
- Listing # X12357900
- Property sub type Single family residence
- Status Active
- Bathroom 2.16m X 2.43m
Level: 2nd - 2nd bedroom 3.36m X 3.77m
Level: 2nd - Primary bedroom 3.86m X 5.11m
Level: 2nd - Bedroom 5.01m X 3.52m
Level: Basement - Bathroom 2.31m X 1.4m
Level: Basement - Dining room 2.87m X 3.05m
Level: Main - Kitchen 3.98m X 3.05m
Level: Main - Living room 4.99m X 4.07m
Level: Main
- Listing source url Https://www.realtor.ca/real-estate/28762657/14-105-andover-drive-london-south-south-o-south-o
- Listing type identifier Idx

$-1,020
/ Month



