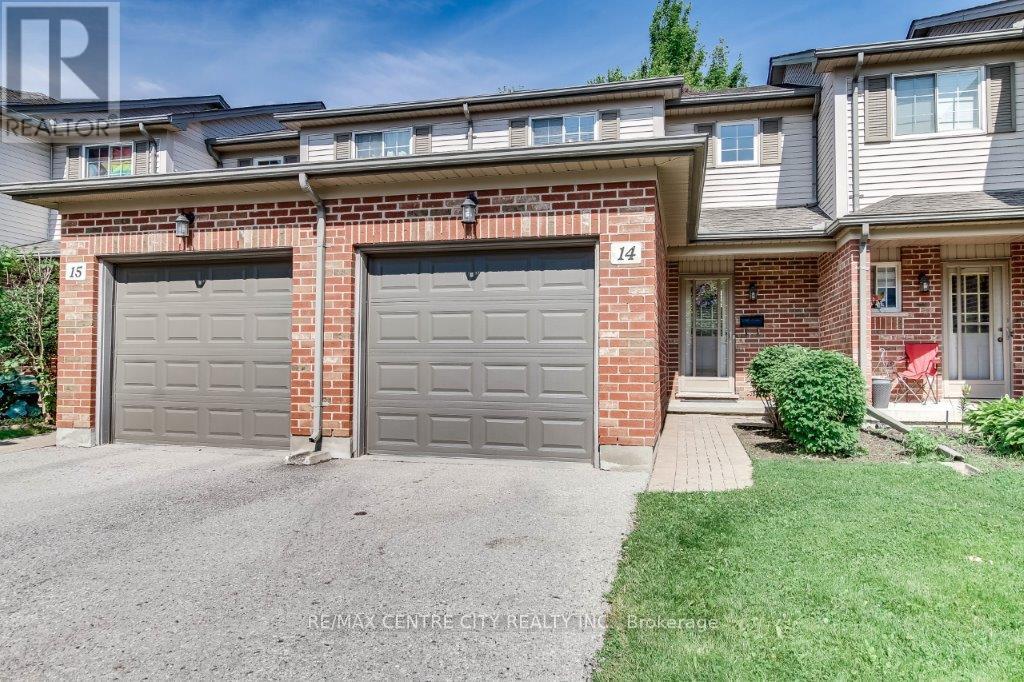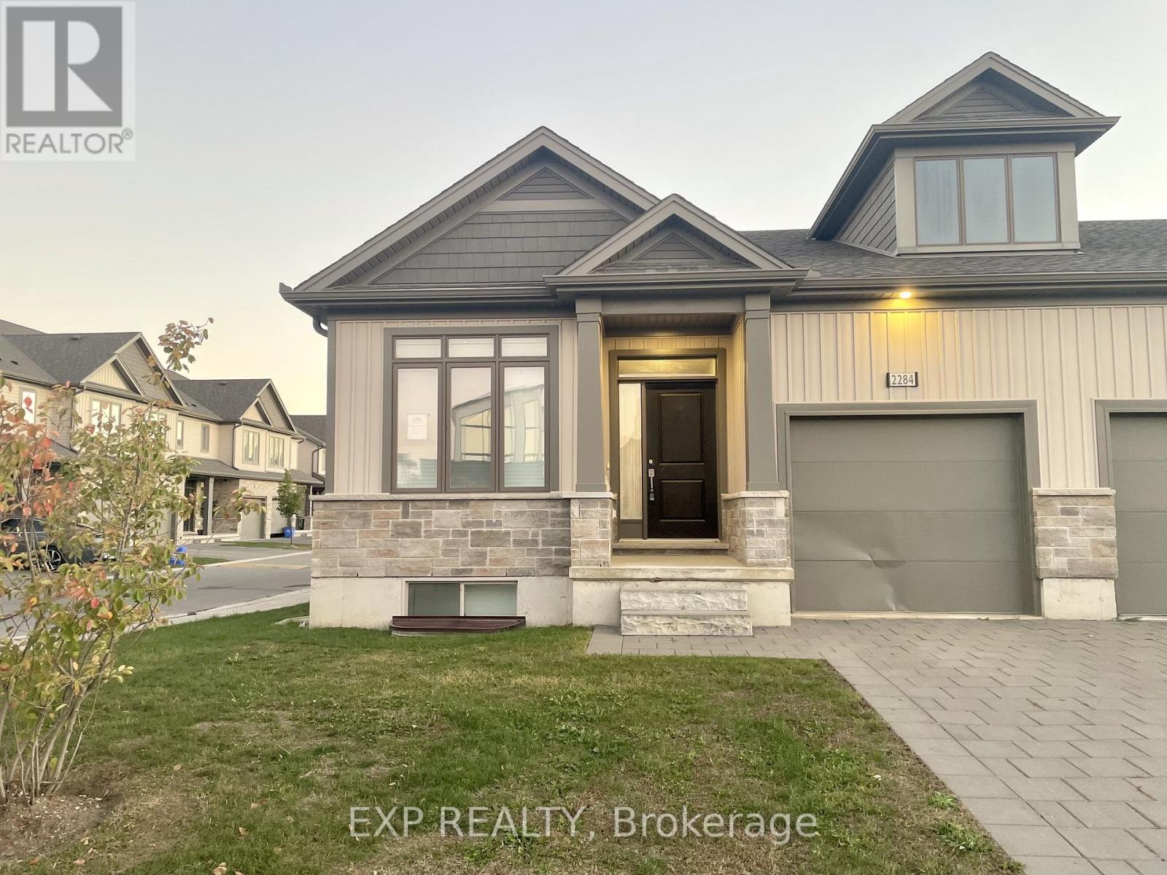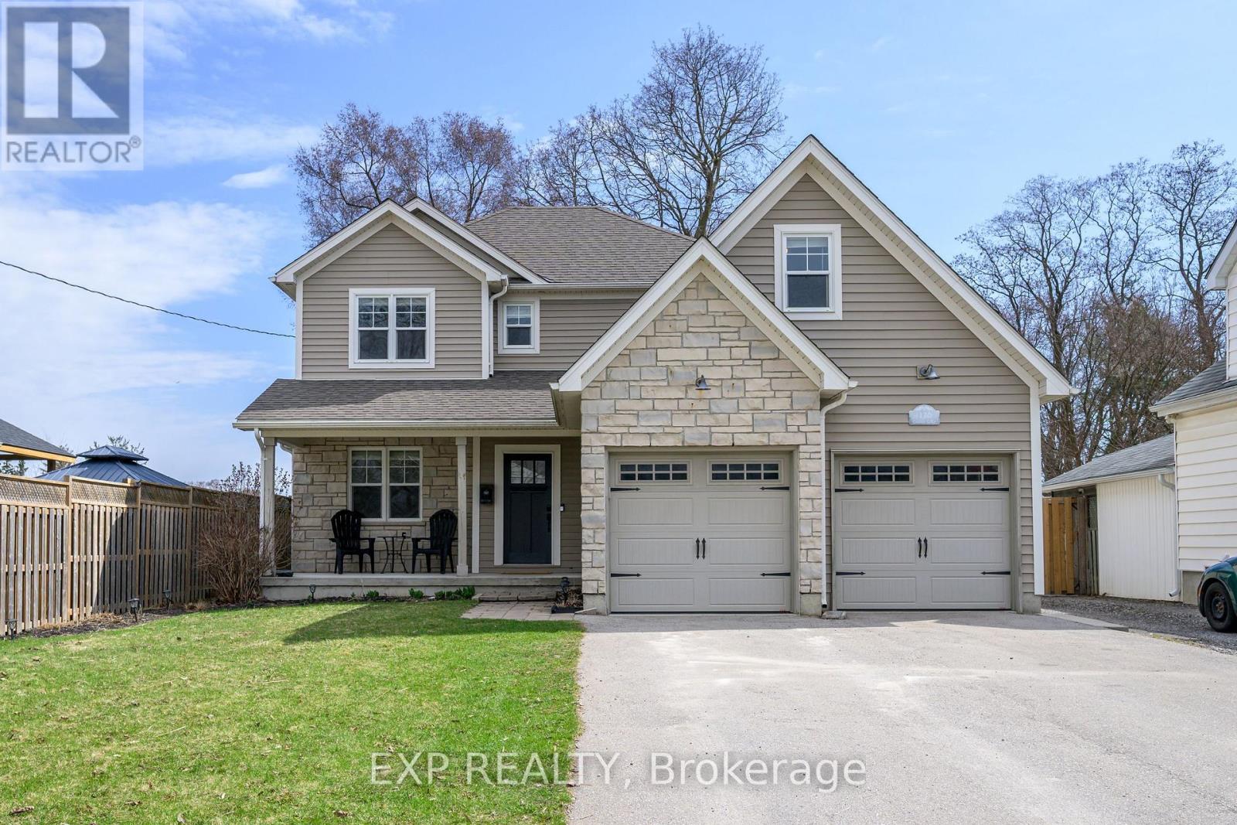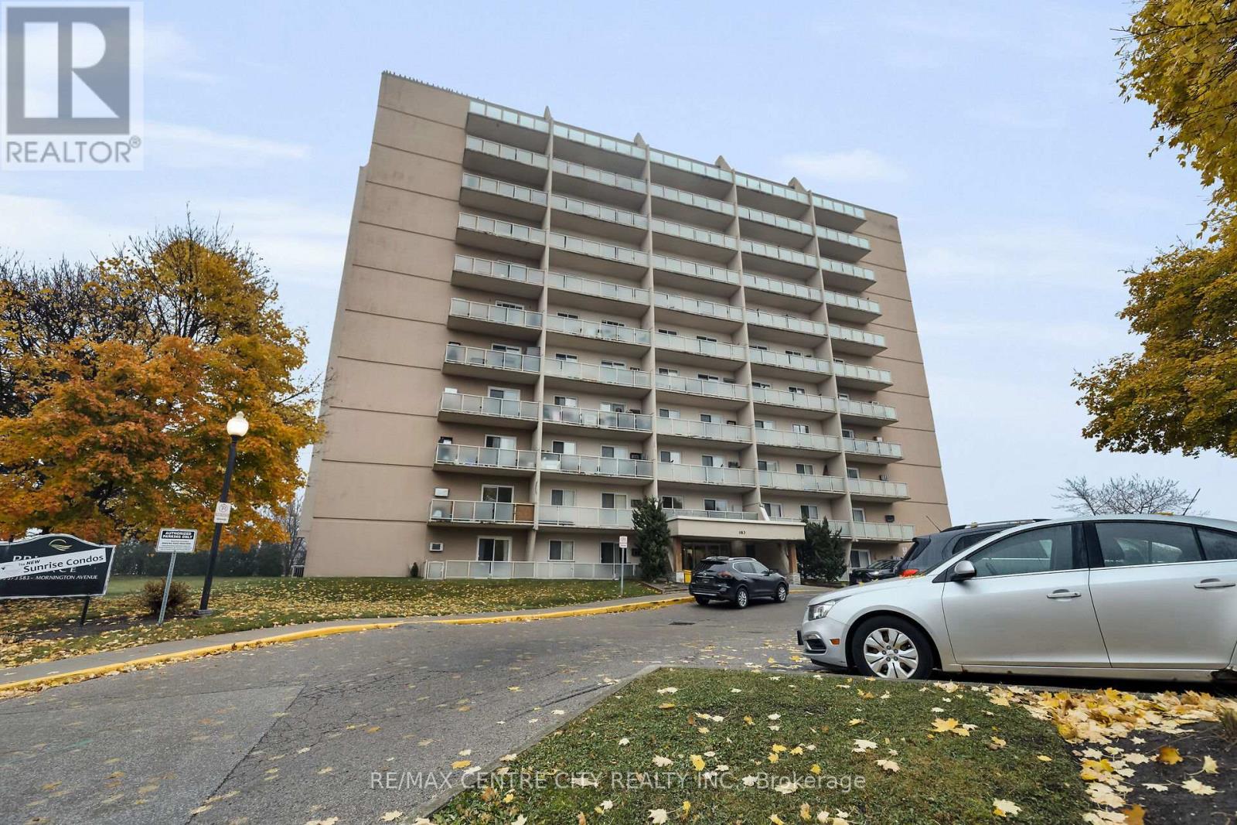
Highlights
Description
- Time on Houseful42 days
- Property typeSingle family
- Neighbourhood
- Median school Score
- Mortgage payment
Here's your chance to own a condo in a prime location! Perfectly situated in a highly desirable area, this home is bursting with potential. Its conveniently located near malls, parks, schools, restaurants, major highways, public transit, hospitals, and just minutes away from the airport. The property boasts numerous appealing features. The attached garage includes an automatic door opener and a separate man door, while the driveway provides parking for one vehicle with additional visitor spaces nearby. A covered front porch welcomes you into this inviting home. Inside, the main foyer leads to an eat-in kitchen and a combined living/dining area, complete with a patio door that opens to the outdoors. Upstairs, the second floor features a spacious primary bedroom with a walk-in closet and a cheater ensuite door to a 3-piece bathroom. A generously sized second bedroom with a large closet completes this level. In the basement, you'll find the laundry and furnace areas, and a rough in for bathroom, offering a blank canvas ready for your finishing touches. Don't miss the opportunity to make this exceptional property your own! (id:63267)
Home overview
- Cooling Central air conditioning
- Heat source Natural gas
- Heat type Forced air
- # total stories 2
- # parking spaces 2
- Has garage (y/n) Yes
- # full baths 1
- # total bathrooms 1.0
- # of above grade bedrooms 2
- Flooring Linoleum
- Community features Pet restrictions, school bus
- Subdivision South u
- Lot size (acres) 0.0
- Listing # X12387660
- Property sub type Single family residence
- Status Active
- Primary bedroom 3.96m X 3.4m
Level: 2nd - Bathroom 2.95m X 1.47m
Level: 2nd - 2nd bedroom 3.12m X 3.05m
Level: 2nd - Other 6.45m X 5.79m
Level: Basement - Family room 5.72m X 3.25m
Level: Main - Foyer 3.18m X 1.14m
Level: Main - Kitchen 3.18m X 2.9m
Level: Main
- Listing source url Https://www.realtor.ca/real-estate/28828143/14-1199-reardon-boulevard-london-south-south-u-south-u
- Listing type identifier Idx

$-440
/ Month












