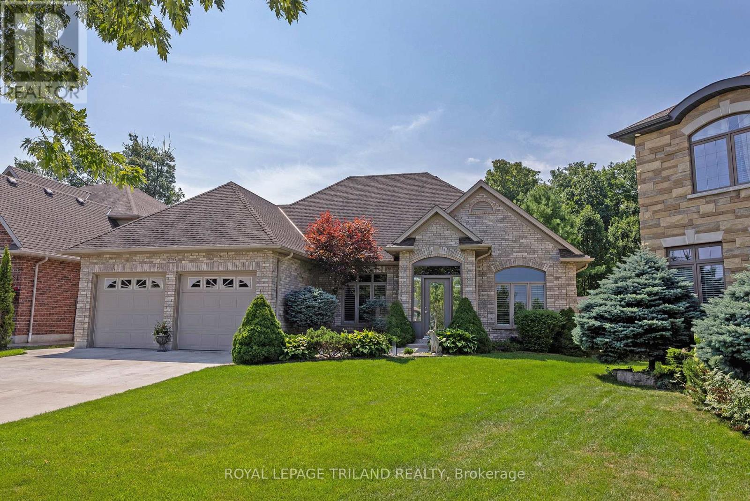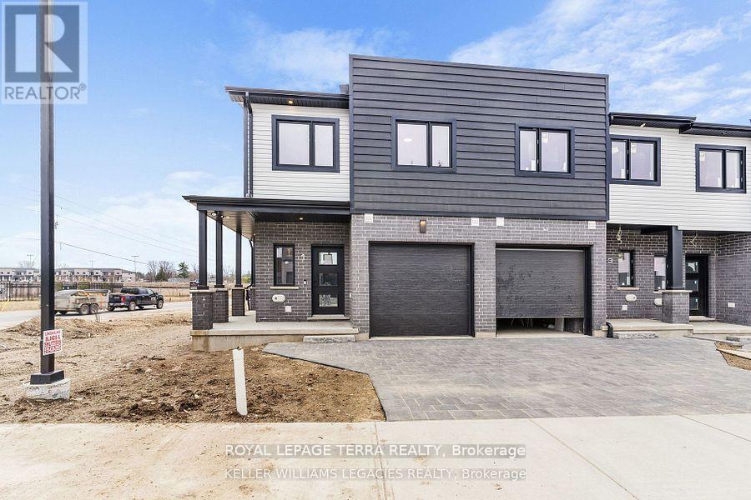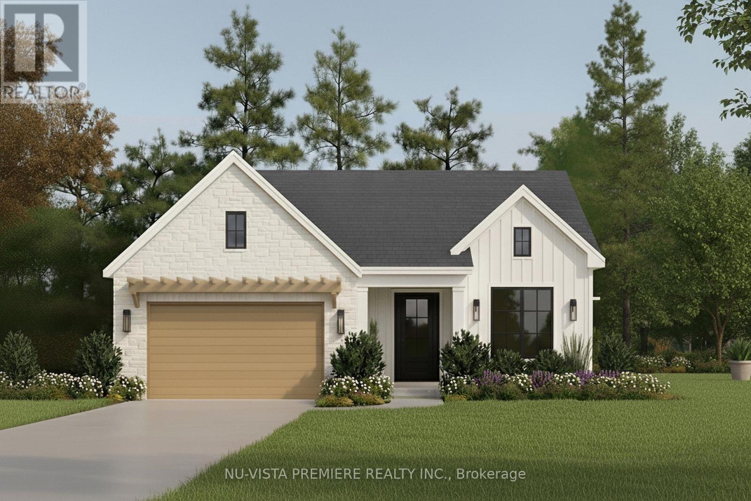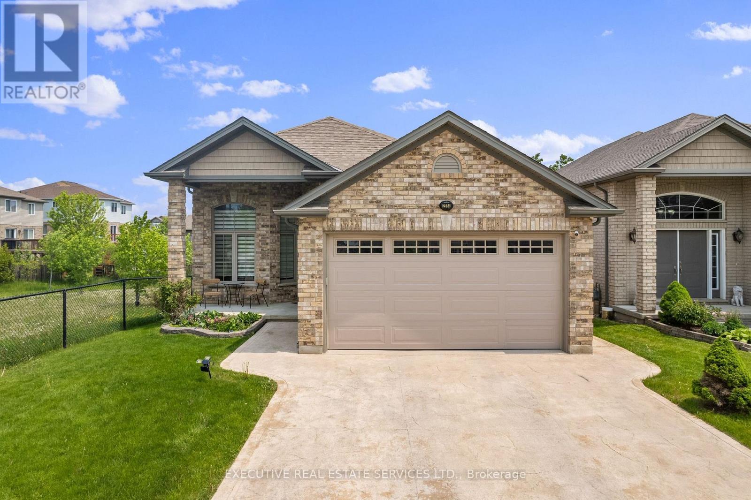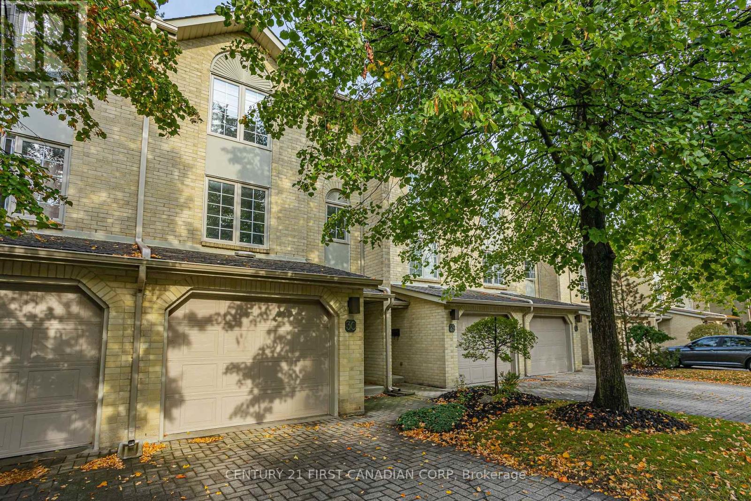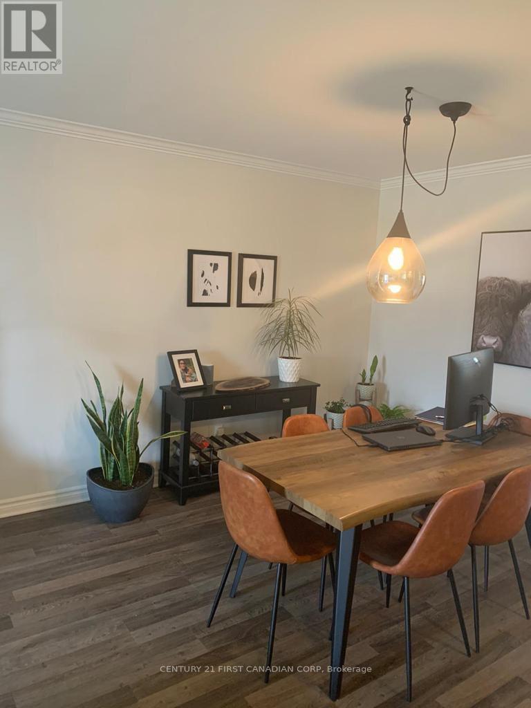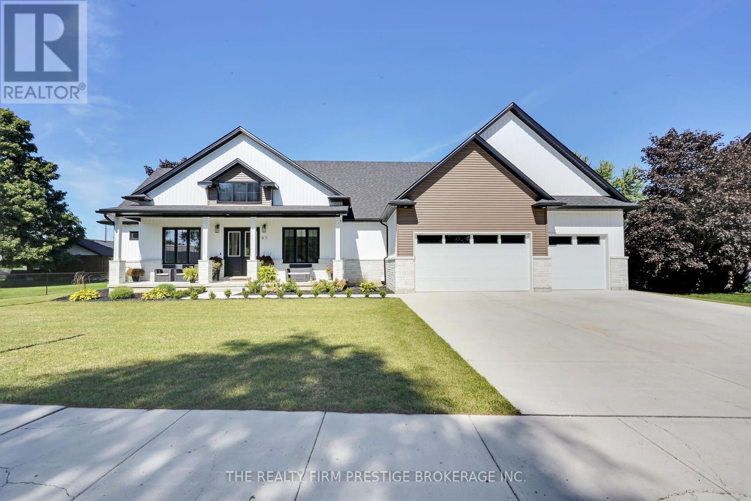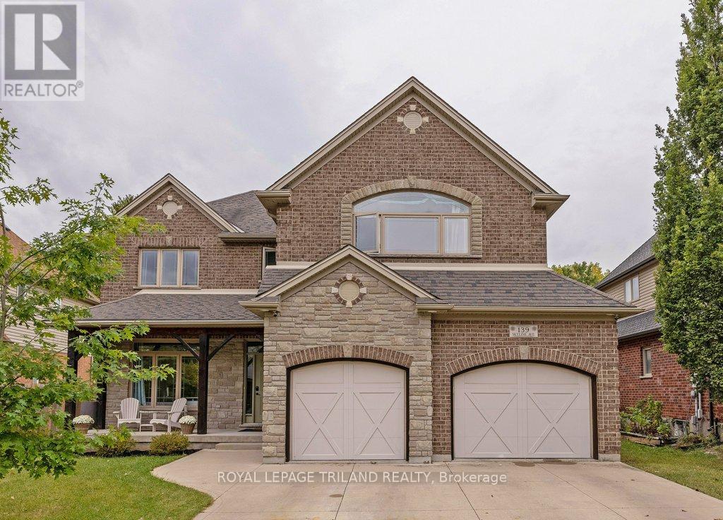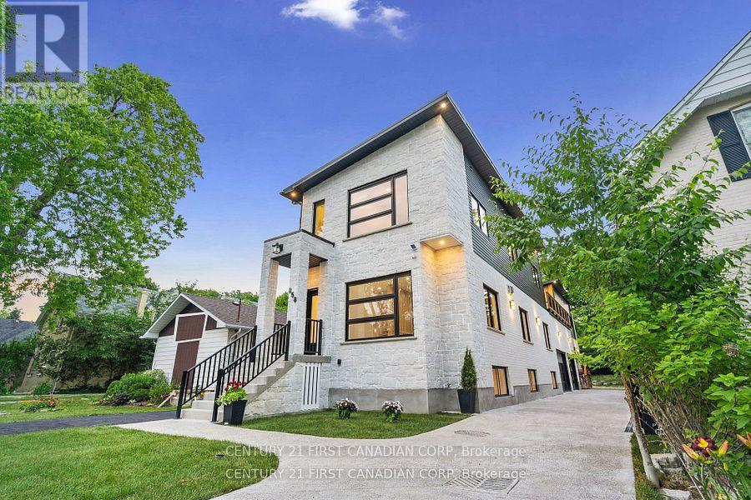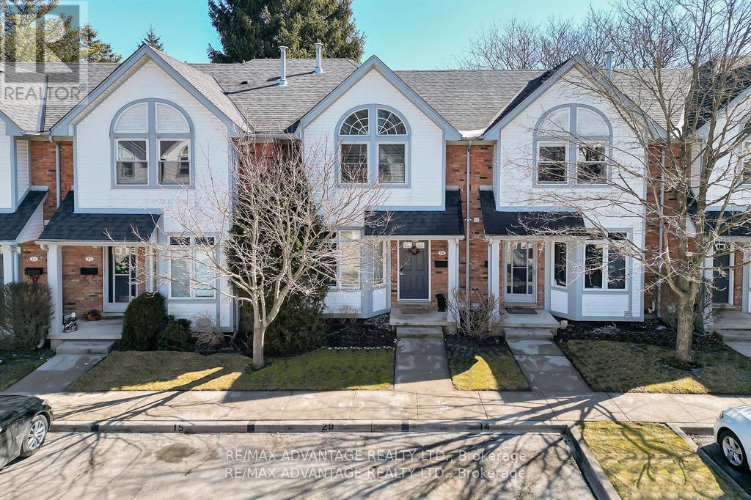
Highlights
Description
- Time on Housefulnew 1 hour
- Property typeSingle family
- Neighbourhood
- Median school Score
- Mortgage payment
Prepare to be WOWED!!! Welcome to Byron and this small quiet enclave of Condominiums located just steps away from a forested ravine one one side and a short walk to restaurants, schools, and shopping on the other. This home has been lovingly cared for and updated over the years. You will love the stylish kitchen featuring bright white cabinetry, stainless steel appliances, ample storage and gorgeous quartz breakfast bar that opens to the dining room. The open concept living room features a gas fireplace with a shiplap wall, floor to ceiling windows with a view of your private gated deck. Upstairs you will find two large bedrooms and two full bathrooms. The primary bedroom features a vaulted ceiling, barn door closet and an updated ensuite. The Second bedroom is also spacious and also features an updated barn closet door. The main bathroom has been updated beautifully. The basement features a finished family room perfect for cozy movie nights, and a sizable laundry/utility room with lots of storage. Two reserved parking spaces. (id:63267)
Home overview
- Cooling Central air conditioning
- Heat source Natural gas
- Heat type Forced air
- # total stories 2
- # parking spaces 1
- # full baths 2
- # half baths 1
- # total bathrooms 3.0
- # of above grade bedrooms 2
- Has fireplace (y/n) Yes
- Community features Pet restrictions
- Subdivision South b
- Lot size (acres) 0.0
- Listing # X12422435
- Property sub type Single family residence
- Status Active
- Primary bedroom 4.16m X 3.61m
Level: 2nd - Bathroom 2.44m X 1.52m
Level: 2nd - Bathroom 2.44m X 1.86m
Level: 2nd - 2nd bedroom 4.37m X 3.25m
Level: 2nd - Recreational room / games room 4.99m X 5.12m
Level: Lower - Dining room 4.03m X 2.75m
Level: Main - Living room 5.17m X 3.74m
Level: Main - Kitchen 2.88m X 3.69m
Level: Main - Bathroom 1m X 1.81m
Level: Main
- Listing source url Https://www.realtor.ca/real-estate/28903299/14-1415-commissioners-road-w-london-south-south-b-south-b
- Listing type identifier Idx

$-864
/ Month

