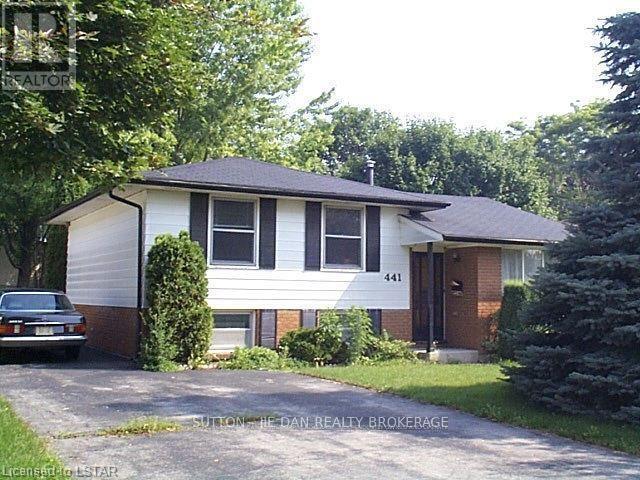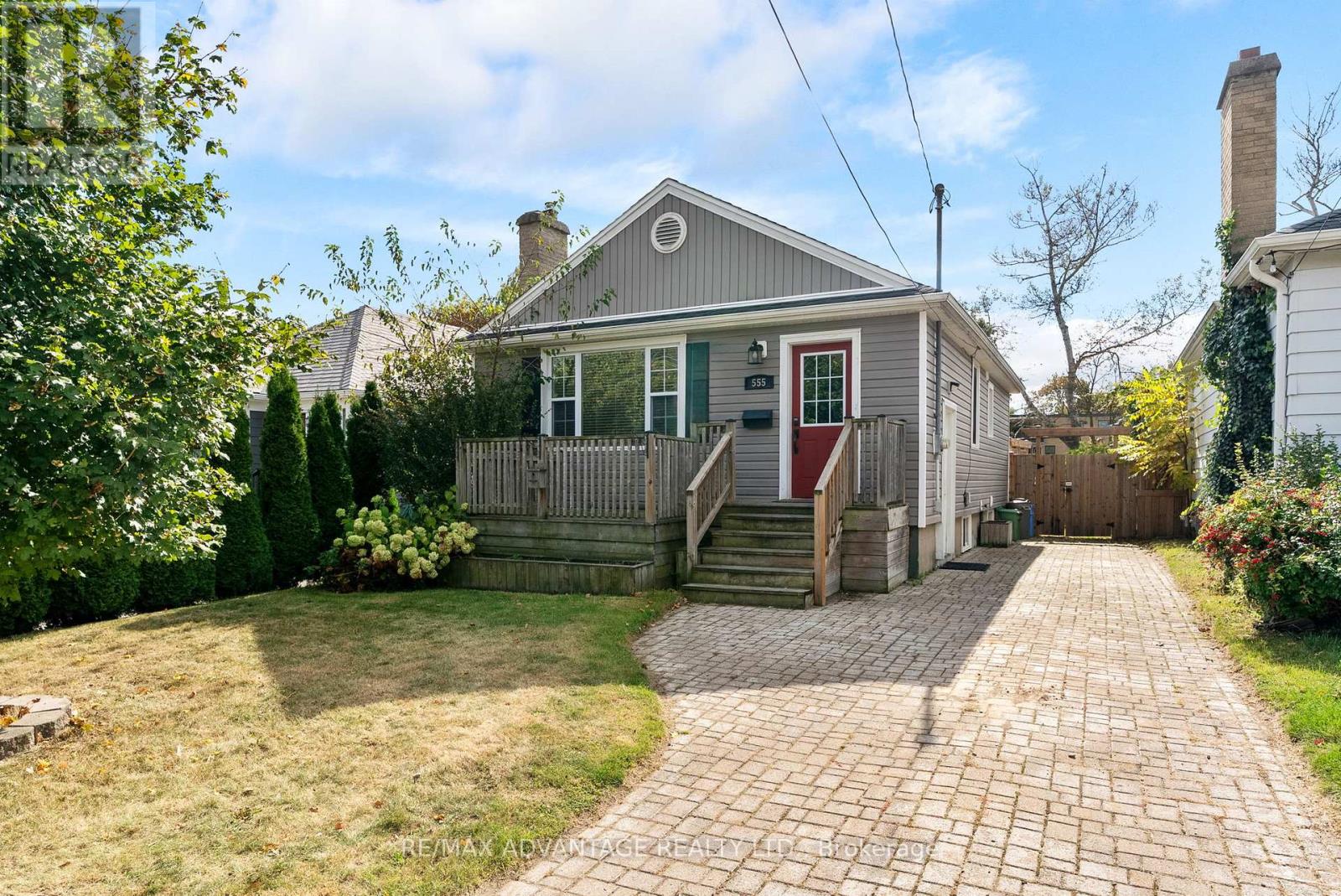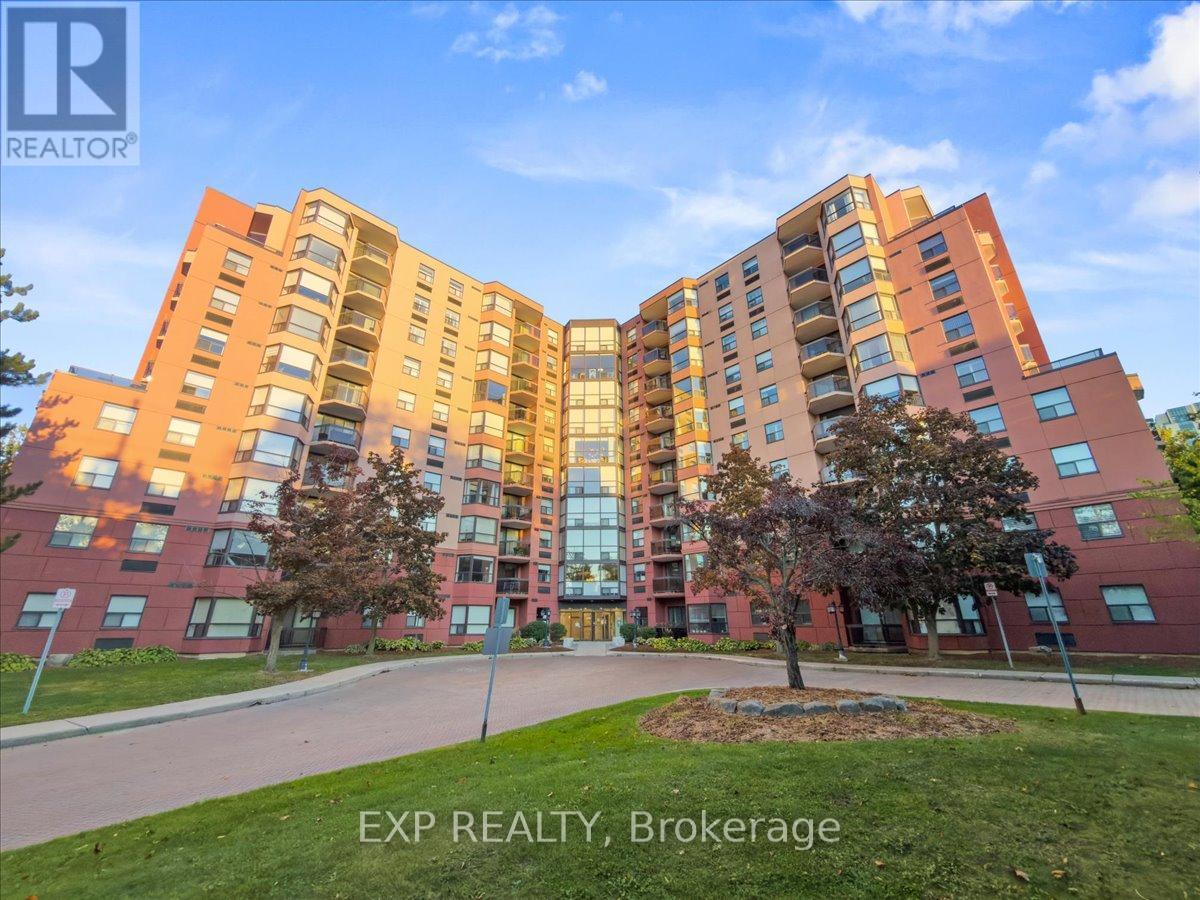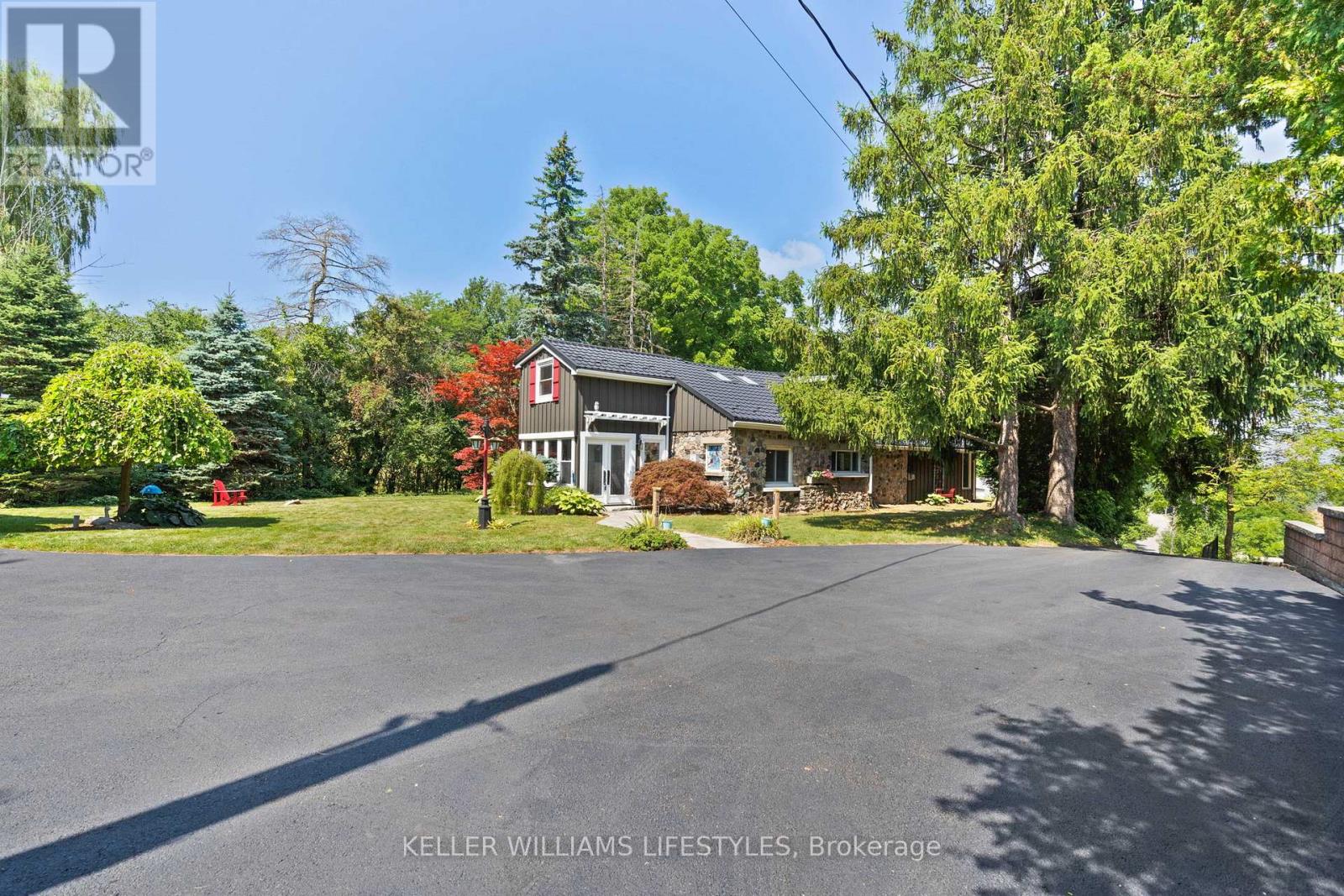- Houseful
- ON
- London
- Southcrest
- 14 20 Kernohan Pkwy
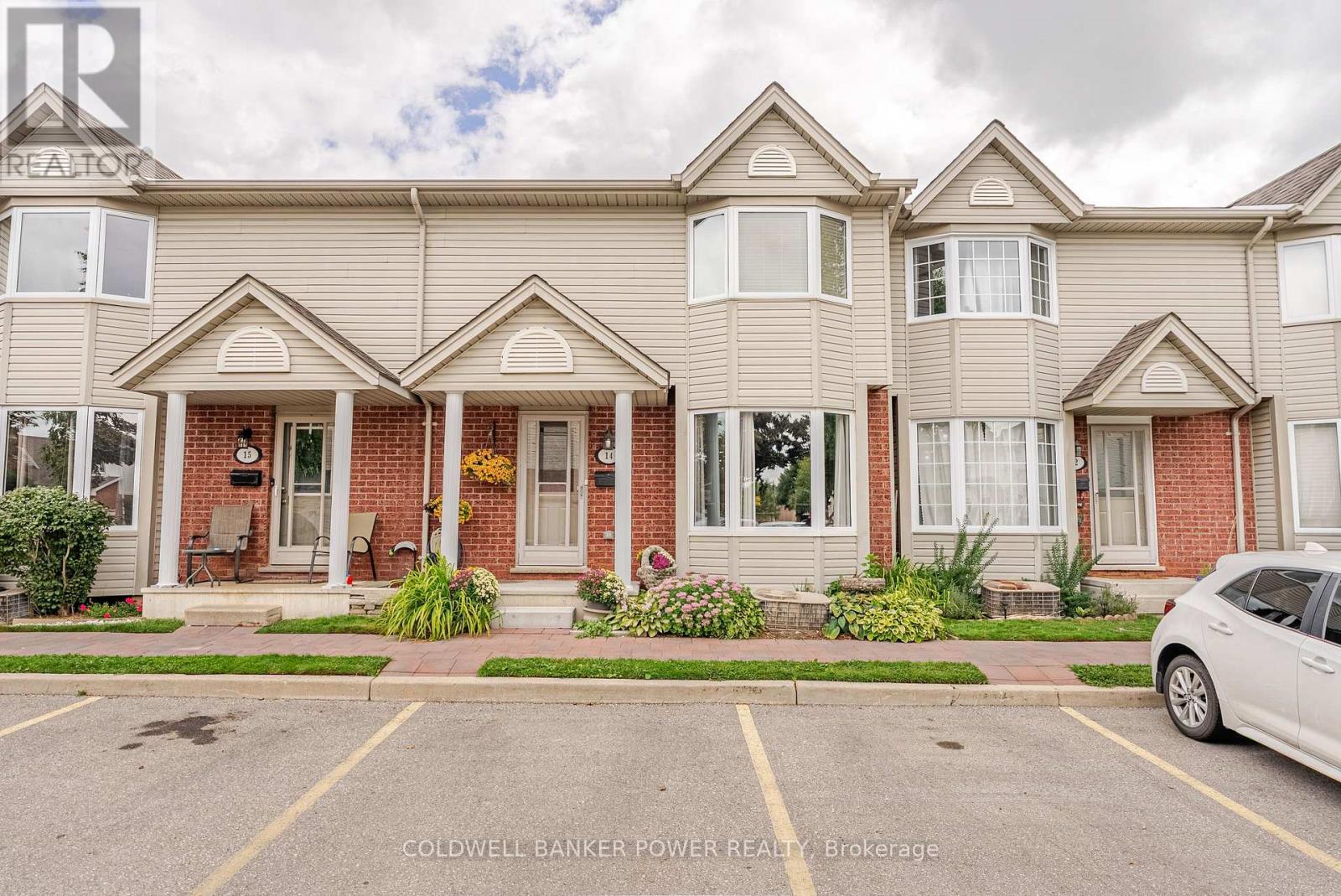
Highlights
Description
- Time on Houseful48 days
- Property typeSingle family
- Neighbourhood
- Median school Score
- Mortgage payment
Bright & Spacious 3-Bedroom Condo in Prime South London Location!Welcome to this lovely 2-storey condo ideally situated in South London, just steps from Springbank Parks walking trails , and close to banks, restaurants, and a neighbourhood plaza. This home features 3 bedrooms, 2.5 bathrooms, and a private deck nestled among mature trees perfect for relaxing or entertaining.The main floor offers a bright eat-in kitchen, a spacious living room with a walkout to the deck, and a convenient 2-piece bathroom.Upstairs, you'll find three well-sized bedrooms , including one currently used as a home office, and a 4-piece bathroom.The lower level includes a finished family room, plus an unfinished area with laundry and plenty of storage space.Includes one parking space. A perfect option for first-time buyers, families, or investors in a fantastic location that combines nature and convenience! (id:63267)
Home overview
- Cooling Central air conditioning
- Heat source Natural gas
- Heat type Forced air
- # total stories 2
- # parking spaces 1
- # full baths 1
- # half baths 1
- # total bathrooms 2.0
- # of above grade bedrooms 3
- Community features Pet restrictions
- Subdivision South d
- Lot size (acres) 0.0
- Listing # X12374473
- Property sub type Single family residence
- Status Active
- 3rd bedroom 2.93m X 2.81m
Level: 2nd - Primary bedroom 2.78m X 4.74m
Level: 2nd - 2nd bedroom 4.12m X 2.83m
Level: 2nd - Utility 5.36m X 5.74m
Level: Basement - Recreational room / games room 4.42m X 5.74m
Level: Basement - Living room 3.02m X 5.74m
Level: Main - Foyer 5.16m X 1.99m
Level: Main - Kitchen 2.76m X 2.71m
Level: Main - Dining room 3.27m X 3.64m
Level: Main
- Listing source url Https://www.realtor.ca/real-estate/28799301/14-20-kernohan-parkway-london-south-south-d-south-d
- Listing type identifier Idx

$-872
/ Month









