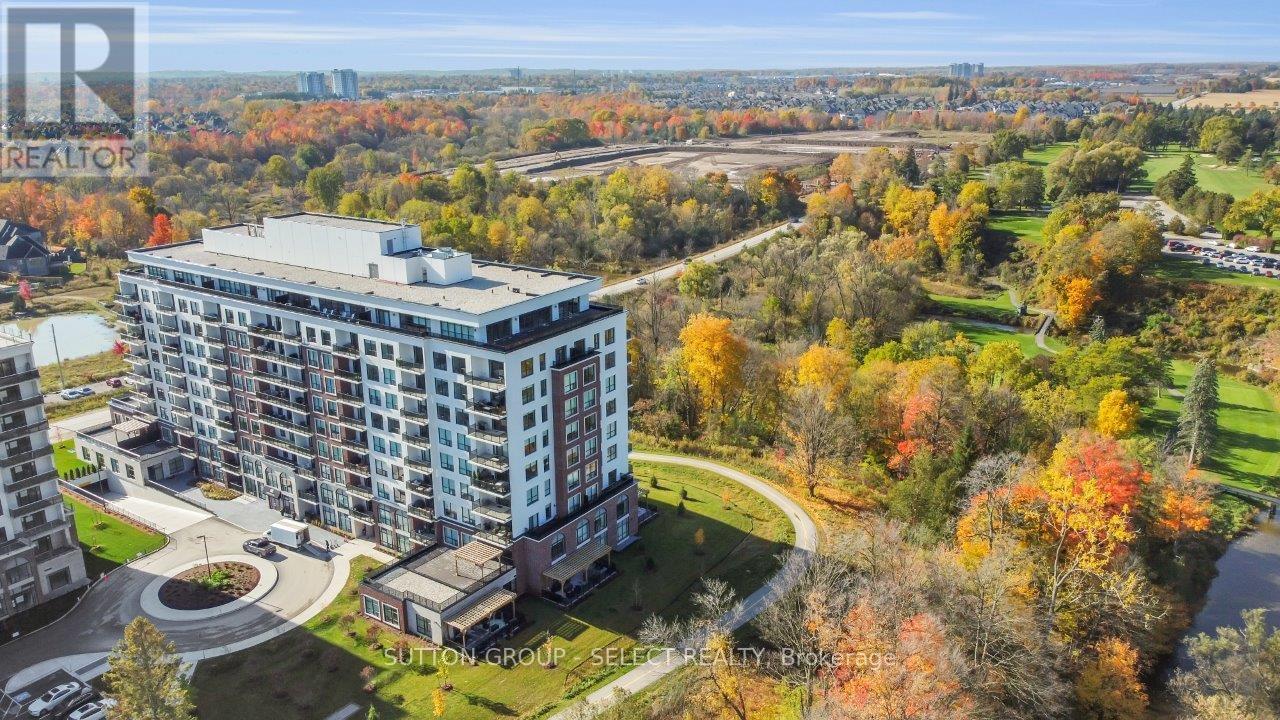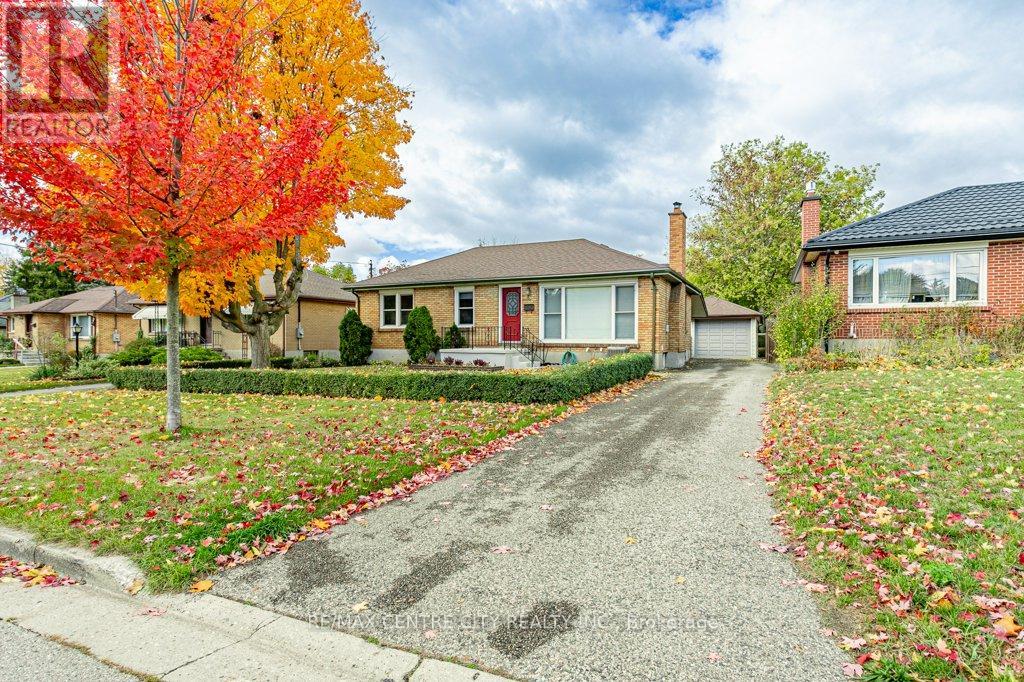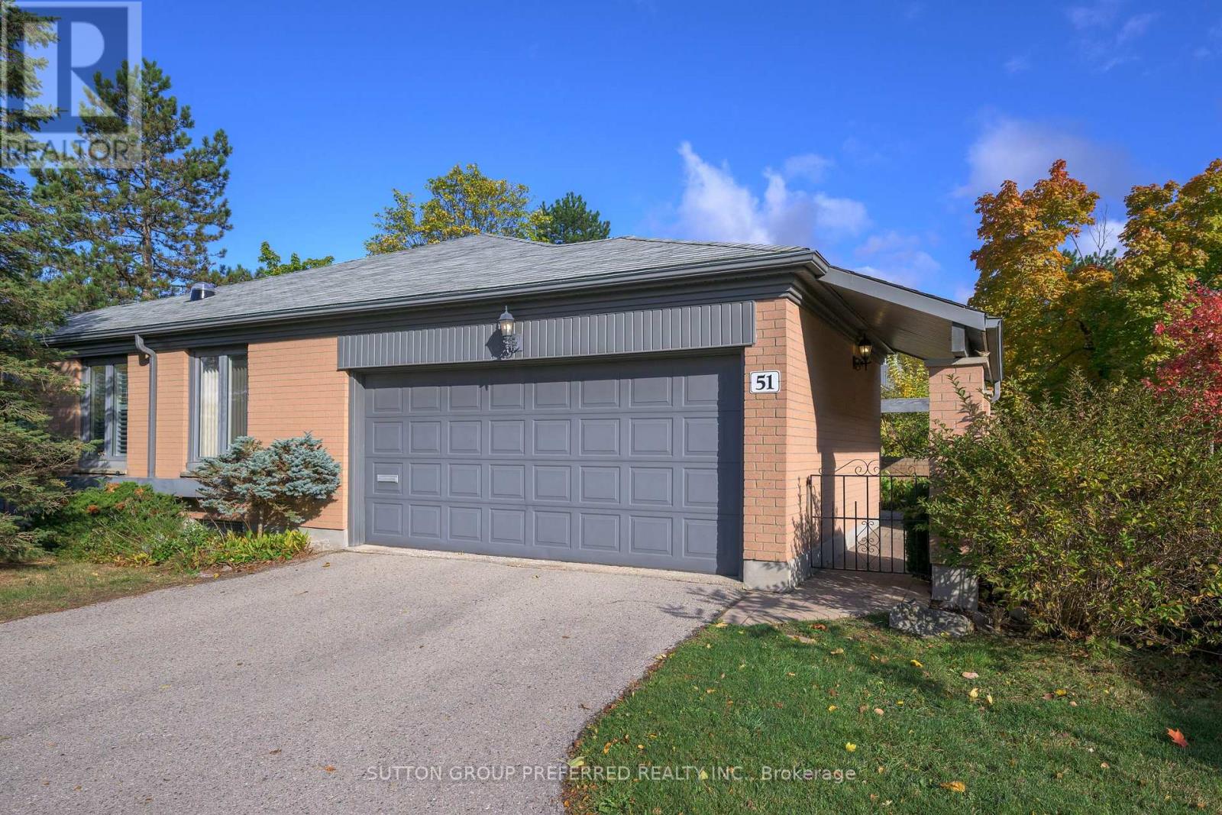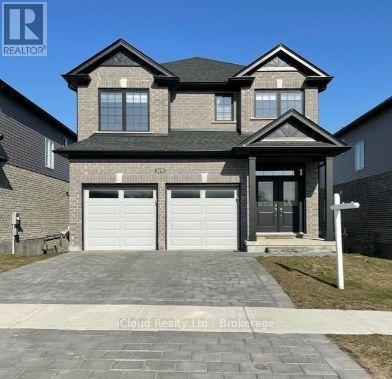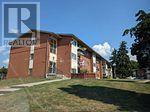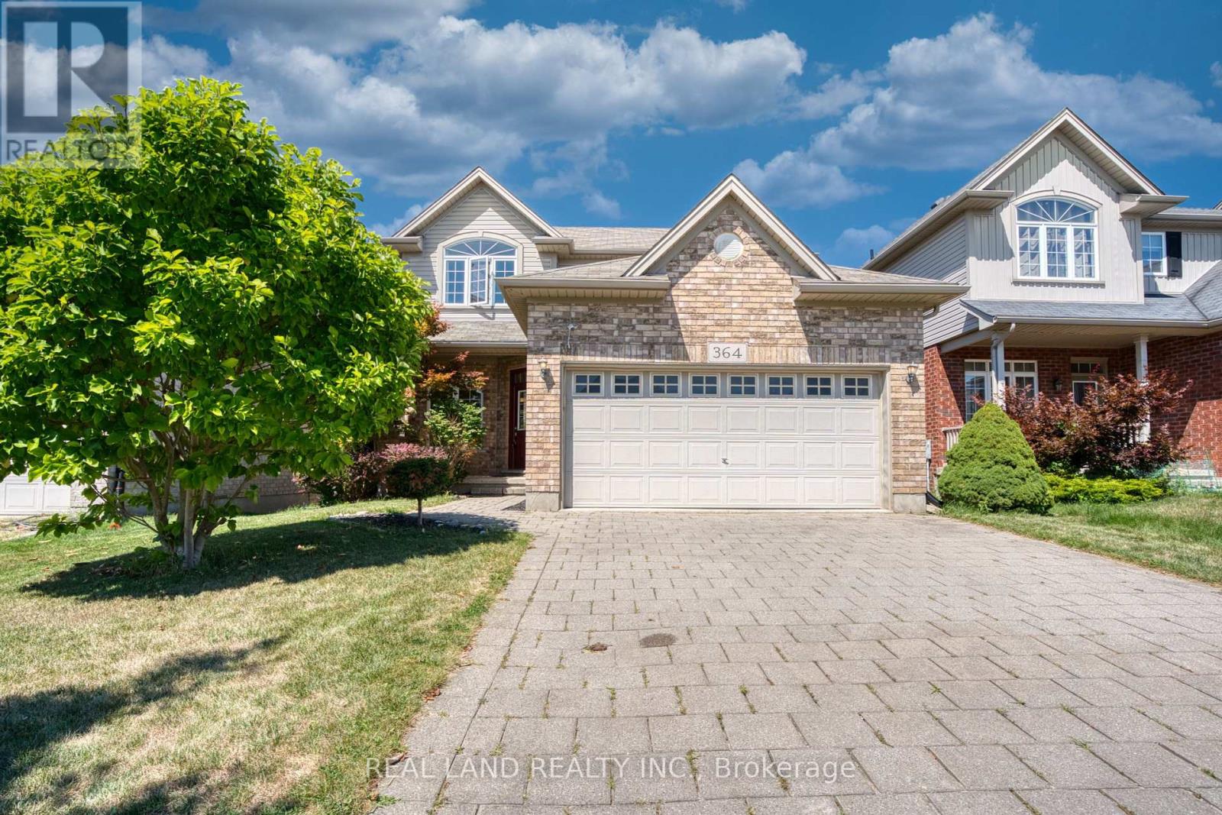
Highlights
Description
- Time on Houseful52 days
- Property typeSingle family
- Neighbourhood
- Median school Score
- Mortgage payment
Location, location, prime location! Welcome to 364 Skyline Avenue a spacious 4+1 bedroom, 3.5-bath family offering approximately 2,680 sq. ft. of living space in one of the citys most desirable neighborhoods. Featuring a fully finished walkout basement, this property provides both comfort and versatility to suit your familys lifestyle.Enjoy a host of recent updates, including a new ceramic floor (2024), washer and dryer (2019), kitchen appliances (2019), air conditioning (2019), and a water heater (2018).Perfectly situated within the highly sought-after Jack Chambers Public School and A.B. Lucas Secondary School zones ideal for families. only minutes from Masonville Mall, this home blends modern upgrades with everyday convenience, delivering exceptional value in an unbeatable location. walk out basement to patio, large rec room. Lower bedroom with large closet. This home has been well cared for and is ready for its next lucky owner. (id:63267)
Home overview
- Cooling Central air conditioning
- Heat source Natural gas
- Heat type Forced air
- Sewer/ septic Sanitary sewer
- # total stories 2
- # parking spaces 4
- Has garage (y/n) Yes
- # full baths 3
- # half baths 1
- # total bathrooms 4.0
- # of above grade bedrooms 5
- Subdivision North b
- Lot size (acres) 0.0
- Listing # X12372072
- Property sub type Single family residence
- Status Active
- Bathroom Measurements not available
Level: 2nd - Primary bedroom 6.19m X 3.45m
Level: 2nd - Bedroom 2.87m X 2.87m
Level: 2nd - Bedroom 3.98m X 2.97m
Level: 2nd - Bedroom 3.88m X 2.97m
Level: 2nd - Bathroom Measurements not available
Level: 2nd - Bedroom 3.32m X 3.14m
Level: Lower - Recreational room / games room 6.52m X 5.66m
Level: Lower - Kitchen 5.84m X 3.37m
Level: Main - Living room 8.43m X 3.32m
Level: Main - Dining room 3.42m X 3.02m
Level: Main - Bathroom Measurements not available
Level: Main
- Listing source url Https://www.realtor.ca/real-estate/28794754/14-364-skyline-avenue-london-north-north-b-north-b
- Listing type identifier Idx

$-2,181
/ Month



