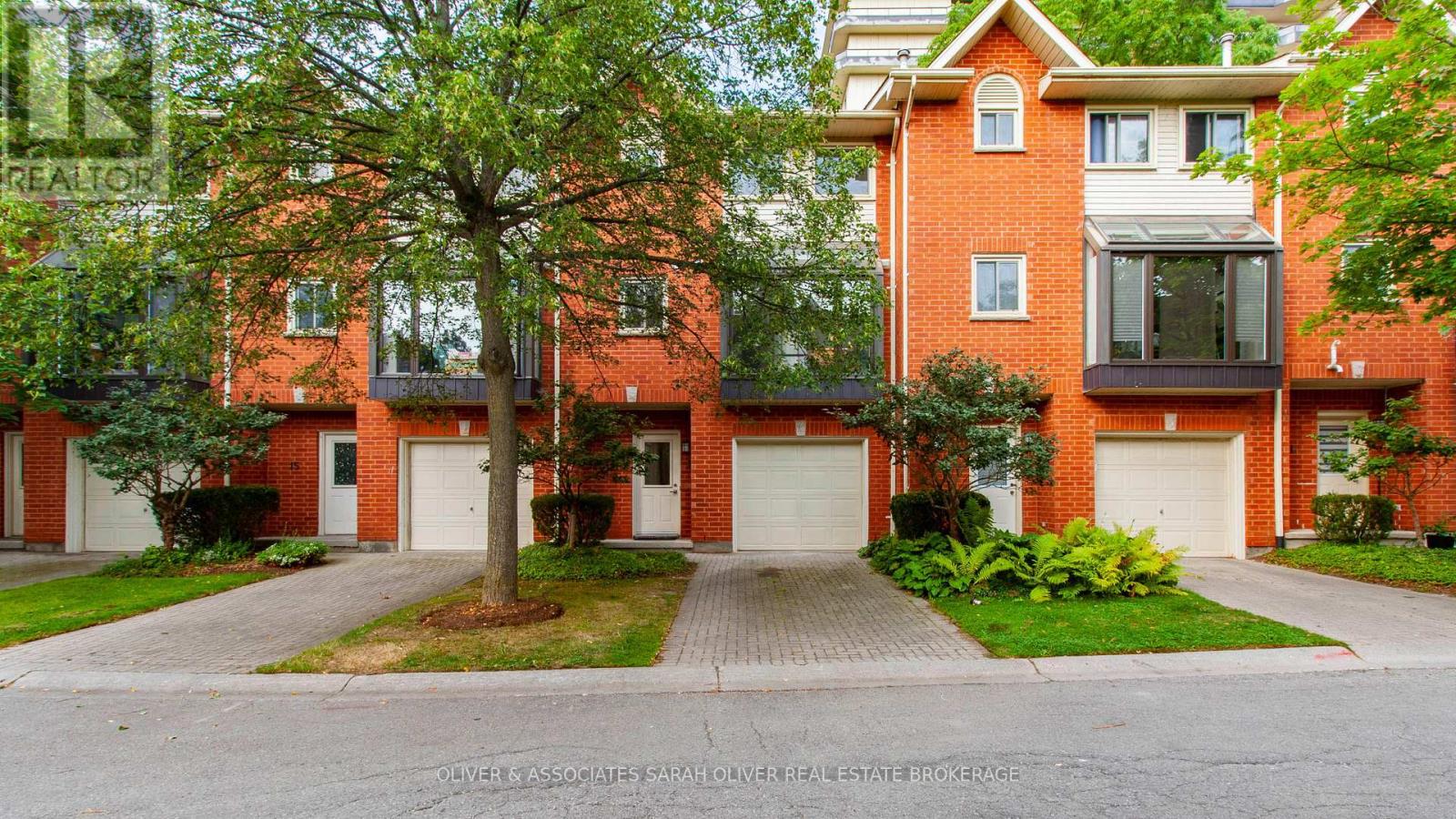- Houseful
- ON
- London
- Masonville
- 14 683 Windermere Rd

Highlights
Description
- Time on Houseful28 days
- Property typeSingle family
- Neighbourhood
- Median school Score
- Mortgage payment
IT'S ALL DONE! Just move in. This home has just been extensively updated the last few months with thousands spent on upgrades. You'll love the spacious entrance into the home and the direct access to the garage. Wow! Brand new kitchen featuring quartz countertops, breakfast bar, 4 brand new stainless appliances and the floor to ceiling atrium filling the space with light. Open design dining and living rooms feature a beautiful fireplace as well as opening onto a private deck at the rear of the home. 3 new full baths and 4 spacious bedrooms, plenty of storage and a thoughtful layout means this home offers flexibility and privacy for all members of the household. This is a fantastic community beautifully landscaped with trees and green space. It's a sought after location close to all amenities as well as Western University, the hospital, parks and Masonville shopping. This offers low maintenance living in a prime North London community. (id:63267)
Home overview
- Cooling Central air conditioning
- Heat source Natural gas
- Heat type Forced air
- # total stories 3
- # parking spaces 2
- Has garage (y/n) Yes
- # full baths 3
- # total bathrooms 3.0
- # of above grade bedrooms 4
- Has fireplace (y/n) Yes
- Community features Pet restrictions
- Subdivision North g
- Lot size (acres) 0.0
- Listing # X12334603
- Property sub type Single family residence
- Status Active
- Kitchen 4.01m X 3.98m
Level: 2nd - Dining room 3.98m X 2.38m
Level: 2nd - Living room 6.09m X 3m
Level: 2nd - Primary bedroom 5.05m X 3.84m
Level: 3rd - 2nd bedroom 4.54m X 3.84m
Level: 3rd - 3rd bedroom 3.43m X 2.71m
Level: 3rd - 4th bedroom 4.16m X 3.46m
Level: Main
- Listing source url Https://www.realtor.ca/real-estate/28712051/14-683-windermere-road-london-north-north-g-north-g
- Listing type identifier Idx

$-988
/ Month












