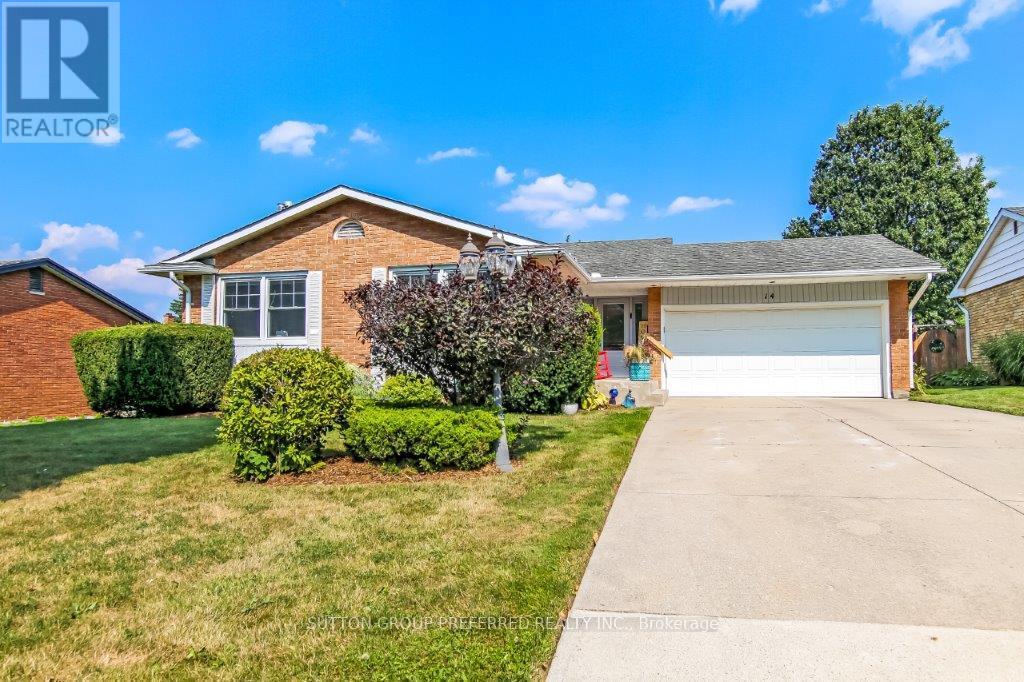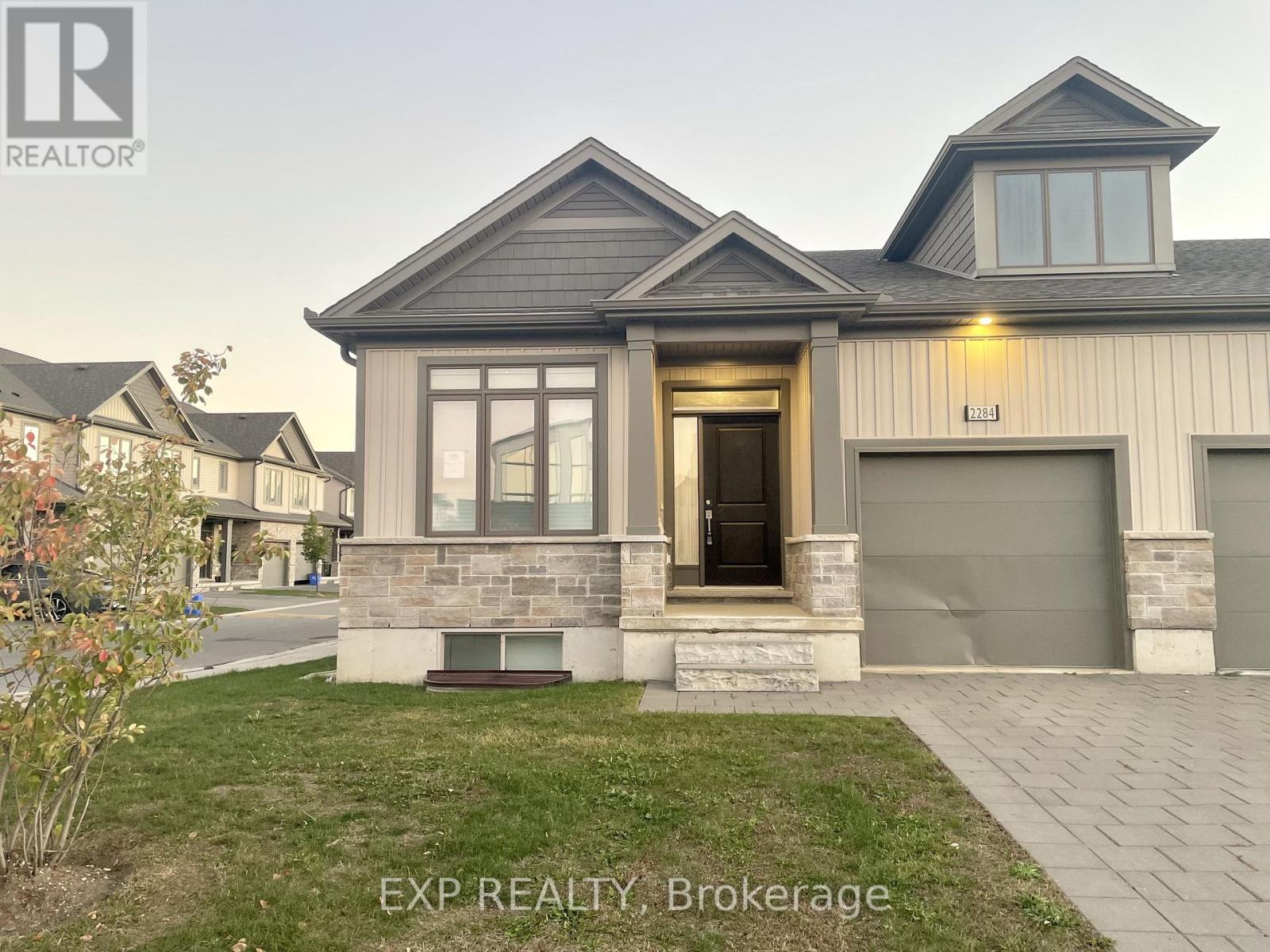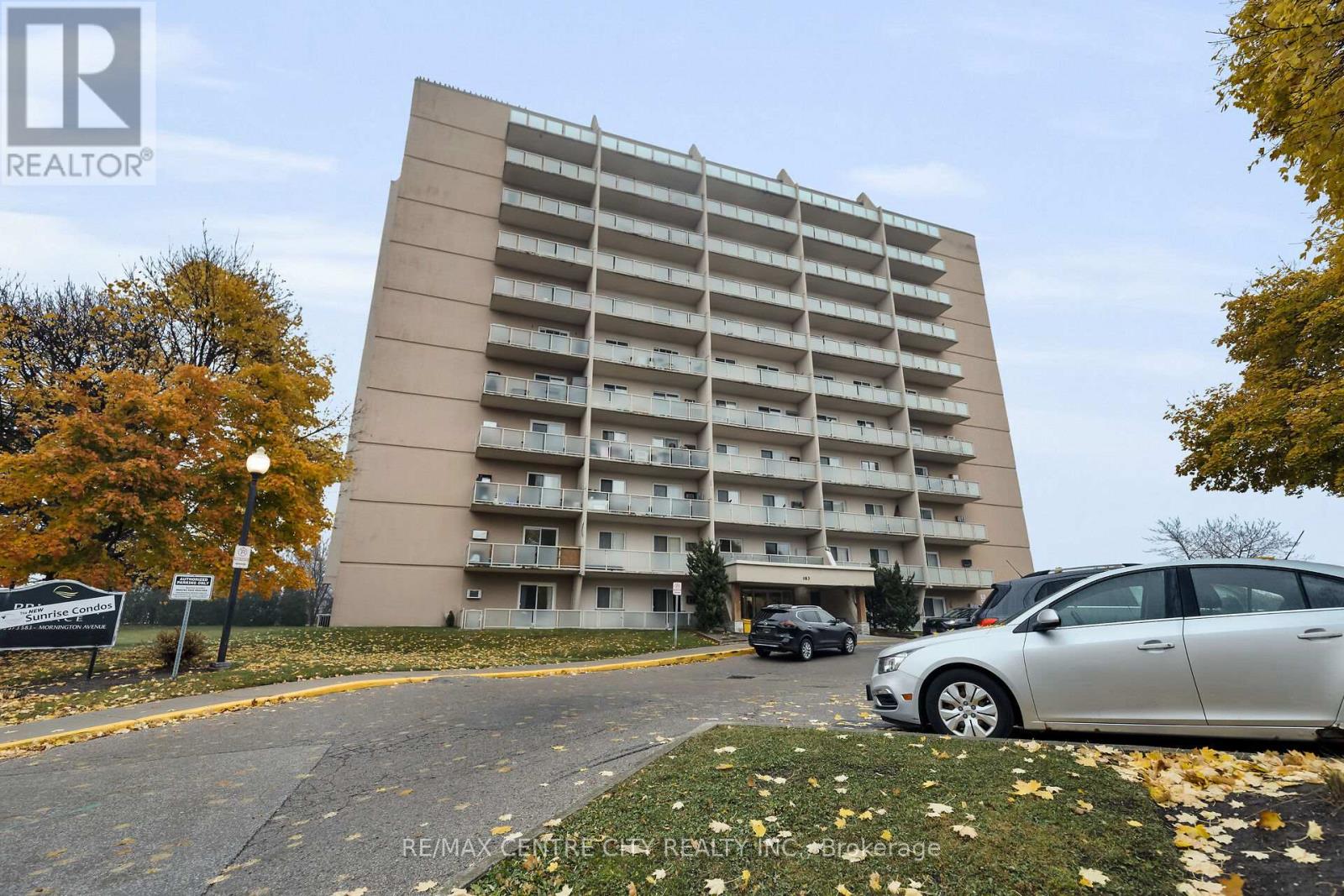
Highlights
Description
- Time on Houseful66 days
- Property typeSingle family
- Neighbourhood
- Median school Score
- Mortgage payment
Prime central London location in Lockwood Park. Prime 66ft frontage, with privacy galore in your entertaining backyard oasis with 32 x 16 ft inground pool (heated) maintained by Neighborhood Pool and Spa. Enjoy the bright updated kitchen with an eating area overlooking the spacious family room with a cozy gas fireplace (needs part to hook up). Enjoy the 4 spacious bedrooms, with a large 4-piece bathroom with a 2017 soaker tub. 3rd level walkout to pool, patios and fenced yard, with beautiful landscaping. 4th level Rec room with newer flooring. 2 piece bath on 3rd level, 4th level laundry area and storage. All windows and doors were replaced in 2010. The pool liner in 2013, gas pool heater in 2021. Great schools and access to city buses. 6-car cement driveway with nice front entry porch. Walking distance to all major amenities if desired. Very quiet street location. All outdoor furniture included and all indoor appliances and central vacuum and all existing blinds (id:63267)
Home overview
- Cooling Central air conditioning
- Heat source Natural gas
- Heat type Forced air
- Has pool (y/n) Yes
- Sewer/ septic Sanitary sewer
- Fencing Fenced yard
- # parking spaces 8
- Has garage (y/n) Yes
- # full baths 1
- # half baths 1
- # total bathrooms 2.0
- # of above grade bedrooms 4
- Subdivision South r
- Lot size (acres) 0.0
- Listing # X12347330
- Property sub type Single family residence
- Status Active
- Primary bedroom 4.2m X 3.9m
Level: 2nd - 2nd bedroom 3.6m X 2.7m
Level: 2nd - 3rd bedroom 4.2m X 3.6m
Level: 3rd - 4th bedroom 3.3m X 2.7m
Level: 3rd - Foyer 2.7m X 1.8m
Level: Main - Kitchen 5.7m X 3.3m
Level: Main - Family room 7m X 3.9m
Level: Main - Laundry 4.9m X 3.5m
Level: Upper - Other 2.4m X 1.6m
Level: Upper - Recreational room / games room 6.7m X 3.6m
Level: Upper
- Listing source url Https://www.realtor.ca/real-estate/28739565/14-cowan-avenue-london-south-south-r-south-r
- Listing type identifier Idx

$-1,866
/ Month












