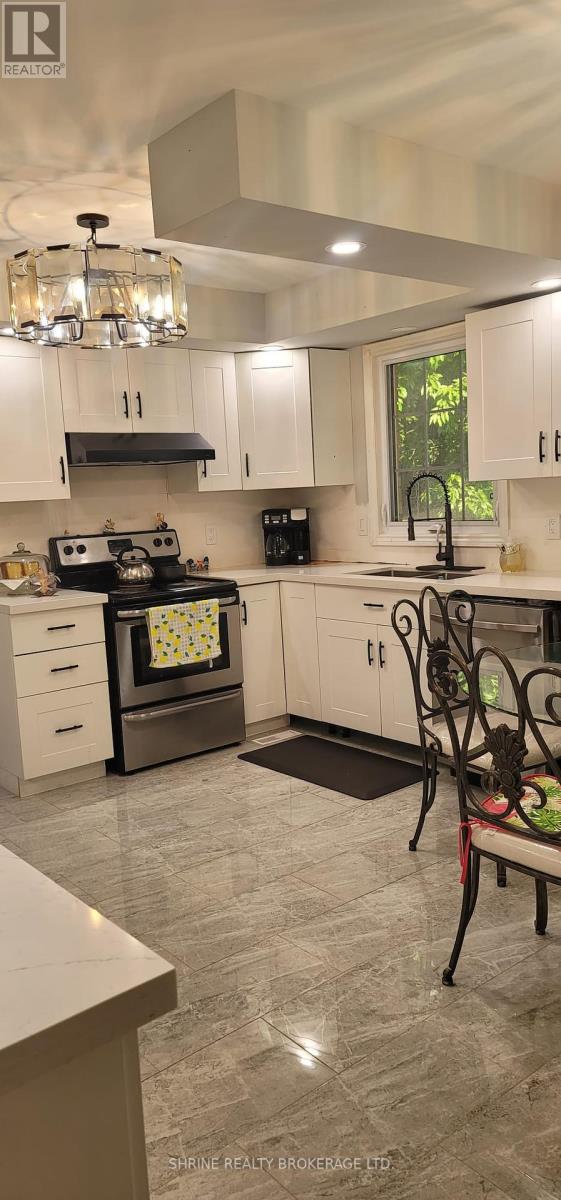
Highlights
This home is
20%
Time on Houseful
71 Days
School rated
7.5/10
London
-0.48%
Description
- Time on Houseful71 days
- Property typeSingle family
- Neighbourhood
- Median school Score
- Mortgage payment
Impressive 2-storey, 4-bedroom home ideally situated in one of North Londons most sought-after neighborhood just minutes from Jack Chambers P.S., Western University, University Hospital, Masonville Mall, and all amenities. This well-maintained residence features newer windows throughout, formal living and dining rooms, a spacious kitchen, and a large primary suite with three additional generously sized bedrooms. The finished lower level includes three bedrooms, a kitchen, and a full bathroom with a separate entrance perfect for extended family or income potential with a private, mature lot that offers exceptional outdoor space. (id:55581)
Home overview
Amenities / Utilities
- Heat source Natural gas
- Heat type Forced air
- Sewer/ septic Sanitary sewer
Exterior
- # total stories 2
- # parking spaces 4
- Has garage (y/n) Yes
Interior
- # full baths 3
- # half baths 1
- # total bathrooms 4.0
- # of above grade bedrooms 7
Location
- Subdivision North b
Overview
- Lot size (acres) 0.0
- Listing # X12246981
- Property sub type Single family residence
- Status Active
Rooms Information
metric
- Bedroom 3.65m X 3.65m
Level: 2nd - Bedroom 4.64m X 3.65m
Level: 2nd - Bathroom Measurements not available
Level: 2nd - Primary bedroom 5.91m X 4.26m
Level: 2nd - Bedroom 4.49m X 3.09m
Level: 2nd - Bathroom Measurements not available
Level: 2nd - Bathroom Measurements not available
Level: Basement - Bedroom 3.04m X 3.35m
Level: Lower - Kitchen 4.87m X 3.65m
Level: Lower - Bedroom 3.65m X 3.65m
Level: Lower - Bedroom 3.04m X 3.04m
Level: Lower - Family room 5.56m X 4.01m
Level: Main - Kitchen 4.03m X 2.66m
Level: Main - Dining room 3.35m X 3.35m
Level: Main - Living room 4.87m X 4.16m
Level: Main - Laundry 3.35m X 2.66m
Level: Main - Bathroom Measurements not available
Level: Main - Kitchen 4.03m X 2.36m
Level: Main
SOA_HOUSEKEEPING_ATTRS
- Listing source url Https://www.realtor.ca/real-estate/28524154/14-donnybrook-road-london-north-north-b-north-b
- Listing type identifier Idx
The Home Overview listing data and Property Description above are provided by the Canadian Real Estate Association (CREA). All other information is provided by Houseful and its affiliates.

Lock your rate with RBC pre-approval
Mortgage rate is for illustrative purposes only. Please check RBC.com/mortgages for the current mortgage rates
$-2,533
/ Month25 Years fixed, 20% down payment, % interest
$
$
$
%
$
%

Schedule a viewing
No obligation or purchase necessary, cancel at any time
Nearby Homes
Real estate & homes for sale nearby












