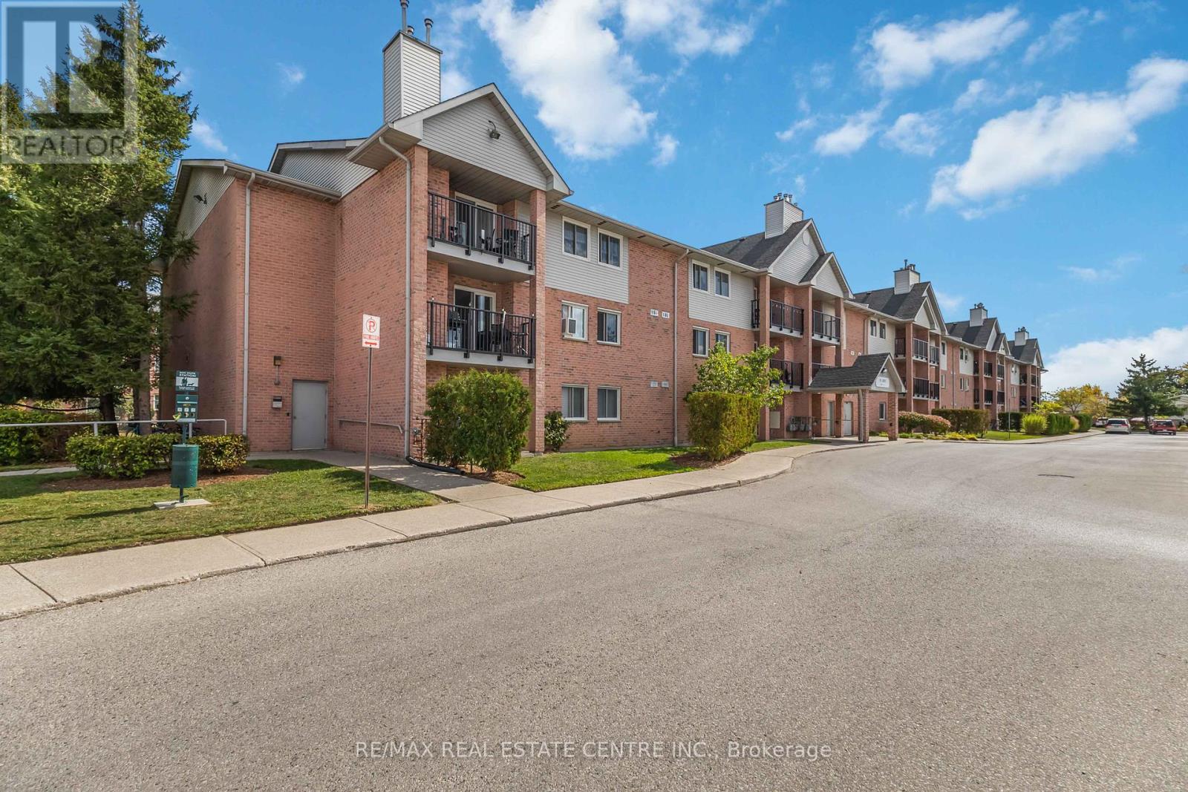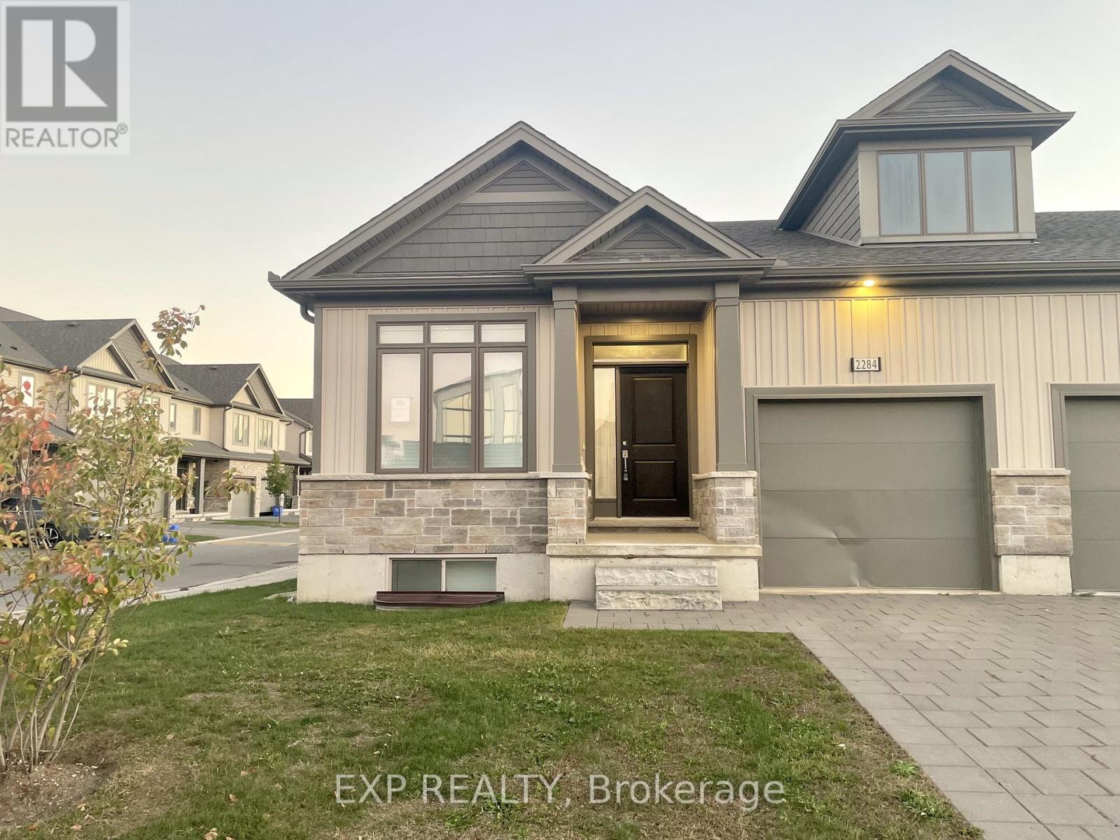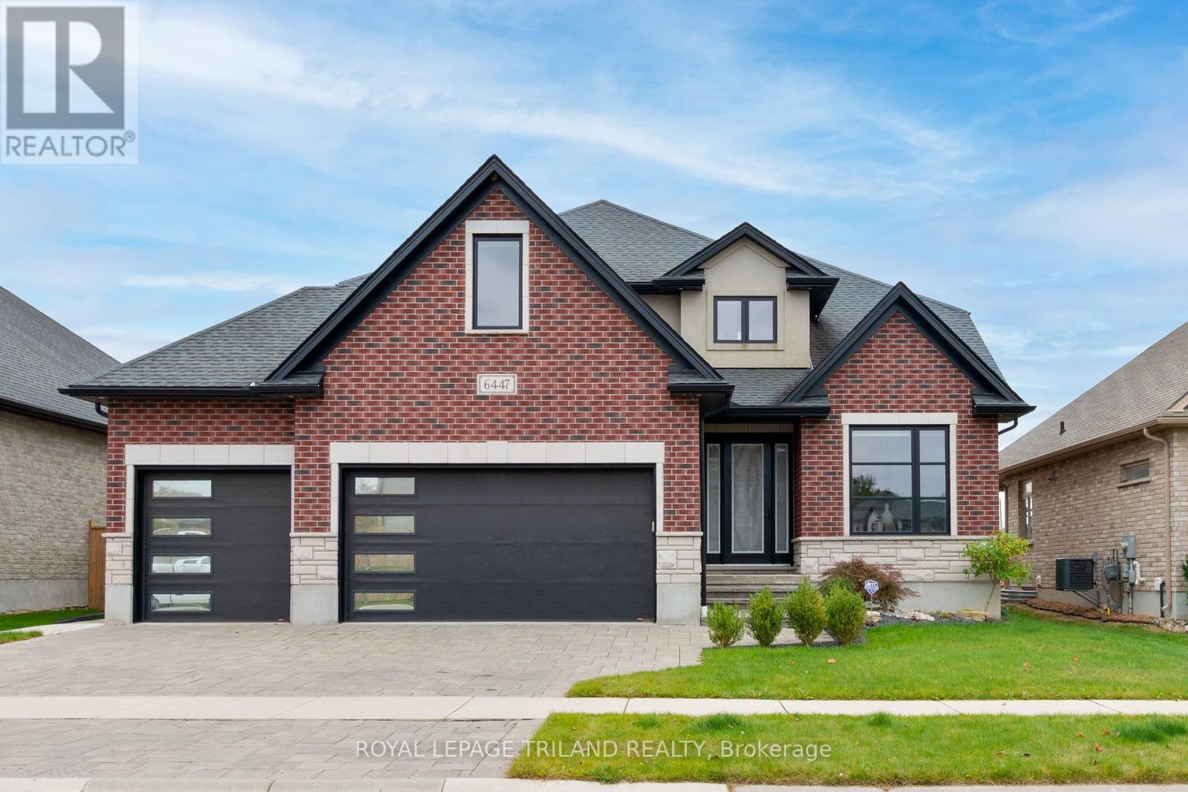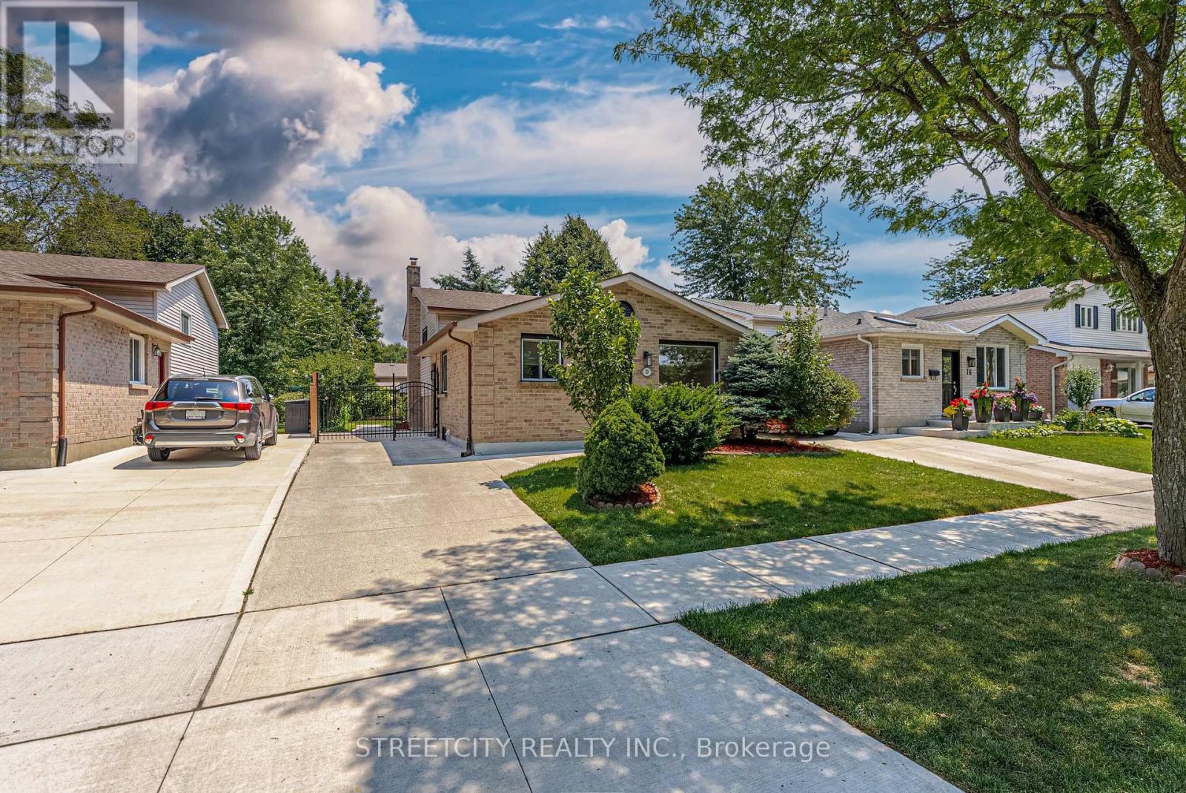- Houseful
- ON
- London
- White Oaks
- 25 140 Conway Dr

Highlights
This home is
46%
Time on Houseful
13 Days
School rated
4.6/10
London
-0.48%
Description
- Time on Houseful13 days
- Property typeSingle family
- Neighbourhood
- Median school Score
- Mortgage payment
Bedrooms And 1 Bath Condo Close To All Amenities And The 401 Highway, Multiple Schools And Only A Short Trip To White Oaks Mall , Unit Featured Updated Bath And Kitchen, Laminate Style Hardwood Floors, Gorgeous Contemporary Style Electric Fireplace. , Walkout Thru Patio Doors Very Affordable For First Time Buyer, Empty Nester Or Investor Looking To A Safe Investment. One Of The Well Managed Condos Of This Age In The City. Major Updates To Common Area's With Newer Elevators, Ceramic Foyer Entrances, Fresh Attractive Broadloom Thru Out All Hallways And Finished With Attractive Brushed Nickel Hardware On All Suite Doors. (id:63267)
Home overview
Amenities / Utilities
- Cooling Window air conditioner
- Heat source Electric
- Heat type Baseboard heaters
- Has pool (y/n) Yes
Exterior
- # parking spaces 1
Interior
- # full baths 1
- # total bathrooms 1.0
- # of above grade bedrooms 2
- Flooring Laminate, ceramic
Location
- Community features Pet restrictions
- Subdivision South x
Overview
- Lot size (acres) 0.0
- Listing # X12450086
- Property sub type Single family residence
- Status Active
Rooms Information
metric
- Kitchen 2.43m X 2.13m
Level: Main - Living room 5m X 3.65m
Level: Main - Bedroom 4.44m X 3.4m
Level: Main - Bathroom Measurements not available
Level: Main - Dining room 3.2m X 2.33m
Level: Main - Bedroom 4.44m X 3.17m
Level: Main
SOA_HOUSEKEEPING_ATTRS
- Listing source url Https://www.realtor.ca/real-estate/28962624/25-140-conway-drive-london-south-south-x-south-x
- Listing type identifier Idx
The Home Overview listing data and Property Description above are provided by the Canadian Real Estate Association (CREA). All other information is provided by Houseful and its affiliates.

Lock your rate with RBC pre-approval
Mortgage rate is for illustrative purposes only. Please check RBC.com/mortgages for the current mortgage rates
$-338
/ Month25 Years fixed, 20% down payment, % interest
$435
Maintenance
$
$
$
%
$
%

Schedule a viewing
No obligation or purchase necessary, cancel at any time
Nearby Homes
Real estate & homes for sale nearby












