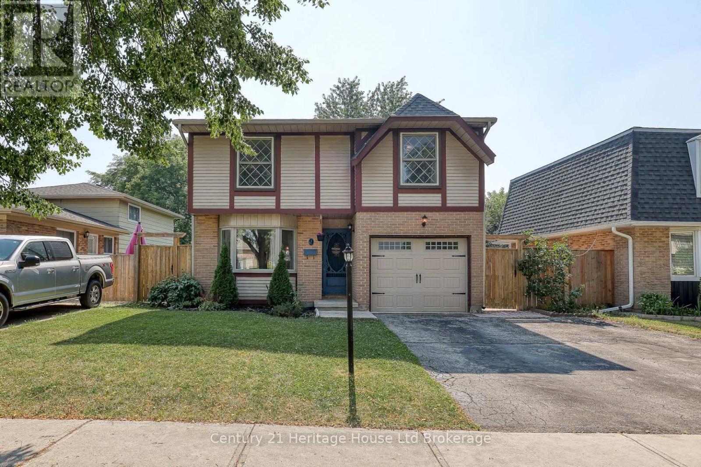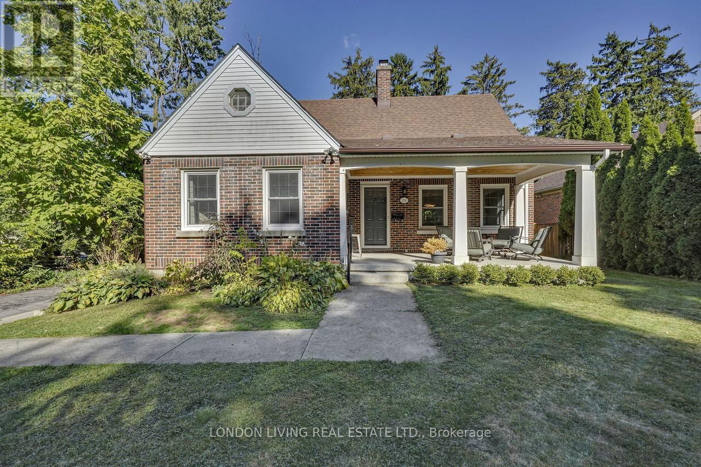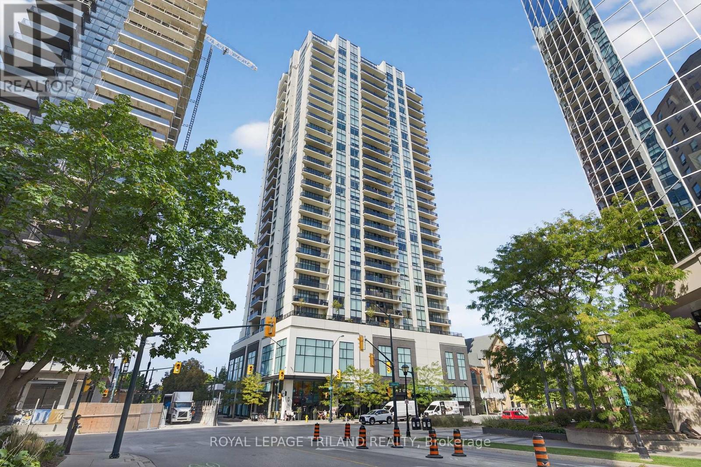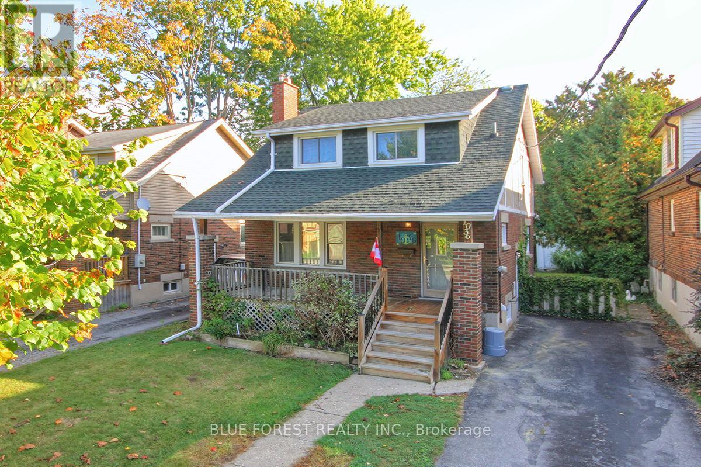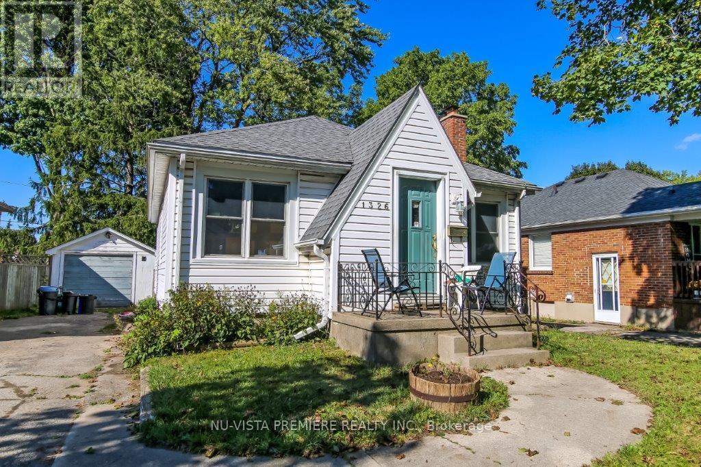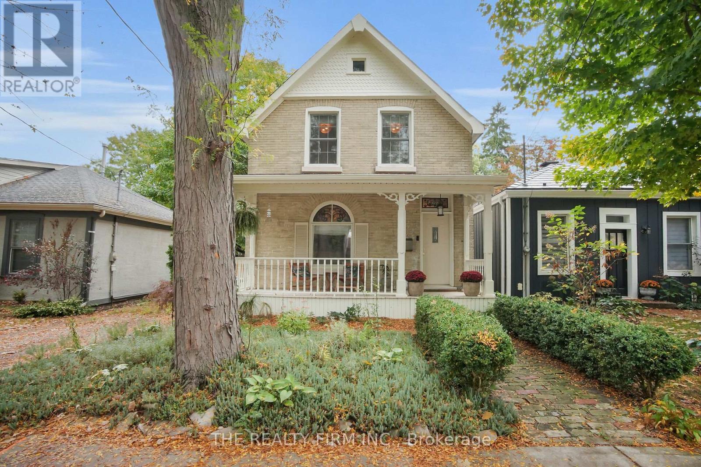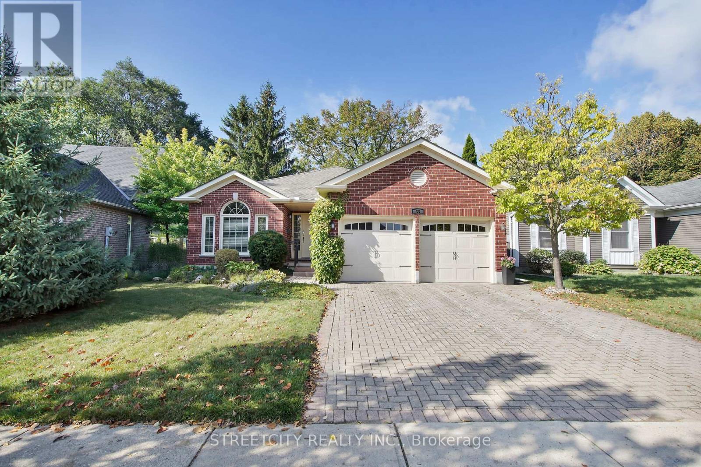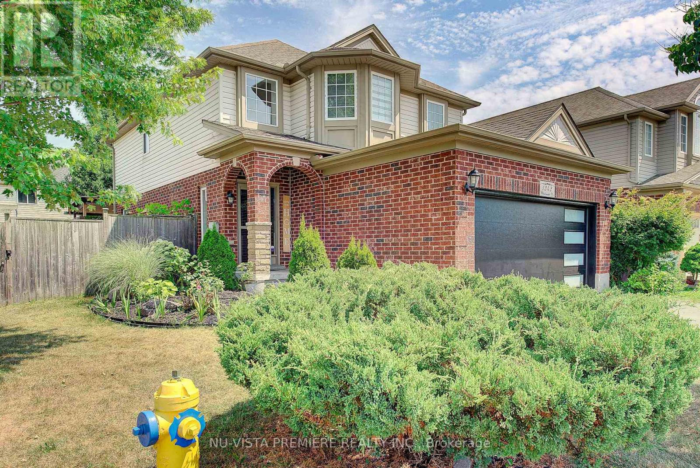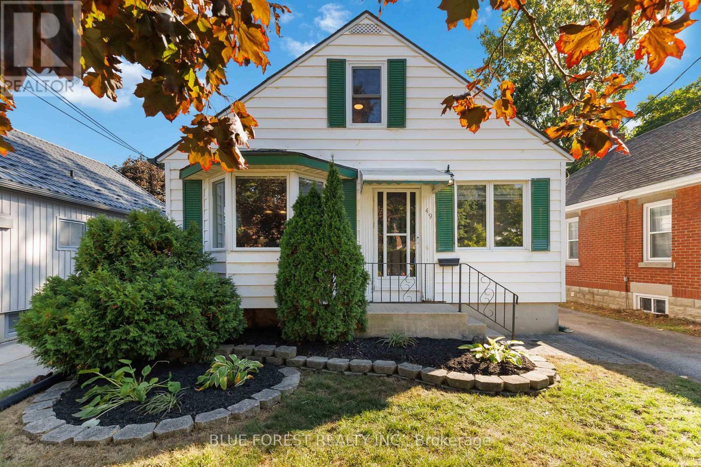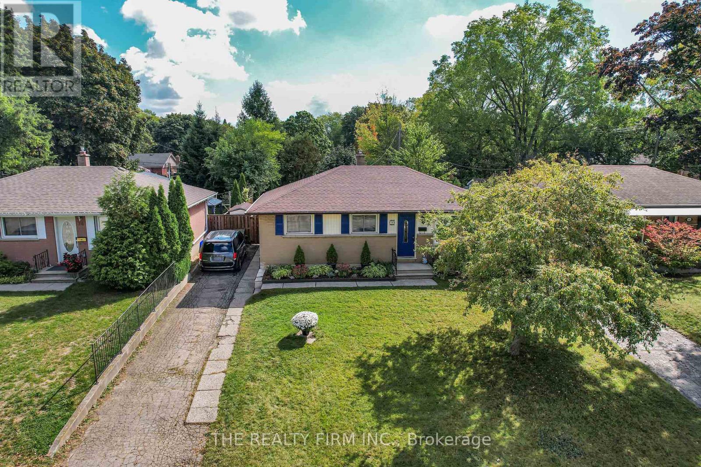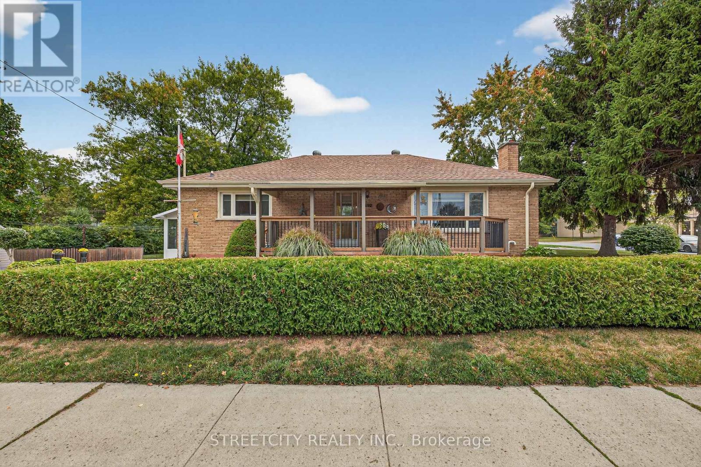- Houseful
- ON
- London
- Hamilton Road
- 140 River Run Ter
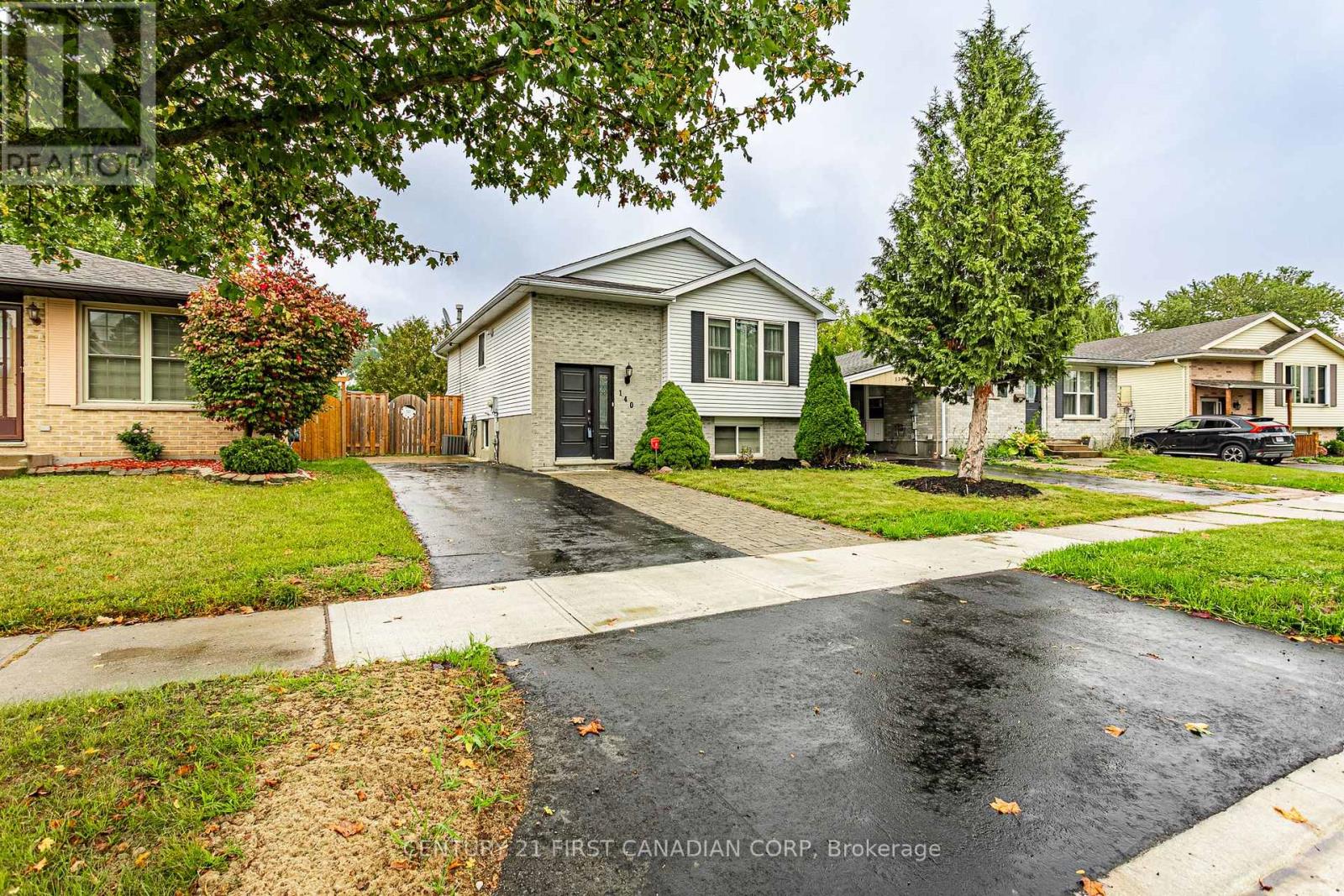
Highlights
Description
- Time on Housefulnew 3 hours
- Property typeSingle family
- StyleRaised bungalow
- Neighbourhood
- Median school Score
- Mortgage payment
Family Friendly Whitlow Estates! 2+1 Bedroom Raised Bungalow features open concept living/dining area with refinished hardwood flooring, well equipped kitchen includes maple cabinetry with mosaic backsplash, ceramic floors, oversize fridge and gas stove! (all appliances are included) both bedrooms on this level are spacious and carpet free, Lower Level has seperate entrance (In law suite?) with large 3rd Bedroom, corner gas fireplace in oversize recroom, laundry area and 3 pc bath. Private fenced rear yard includes a nice shed/workshop and a patio. Parking for 2+1 vehicles. Lots to brag about in this neighborhood: easy access to 401/ Highbury ave, city and school bus pickup close by...and a very nice park across the street. Lots of dog walkers, cyclists and really really nice people live here! (id:63267)
Home overview
- Cooling Central air conditioning
- Heat source Natural gas
- Heat type Forced air
- Sewer/ septic Sanitary sewer
- # total stories 1
- # parking spaces 3
- # full baths 2
- # total bathrooms 2.0
- # of above grade bedrooms 3
- Flooring Hardwood, ceramic, laminate
- Has fireplace (y/n) Yes
- Community features School bus
- Subdivision East p
- Lot desc Landscaped
- Lot size (acres) 0.0
- Listing # X12431700
- Property sub type Single family residence
- Status Active
- Bathroom 1.69m X 2.15m
Level: Lower - Recreational room / games room 3.81m X 6.4m
Level: Lower - 3rd bedroom 3.64m X 3.43m
Level: Lower - Laundry 2.78m X 4.19m
Level: Lower - Dining room 3.34m X 2.94m
Level: Main - Bathroom 2.62m X 1.5m
Level: Main - Kitchen 3.65m X 2.69m
Level: Main - 2nd bedroom 3.63m X 2.46m
Level: Main - Living room 4.88m X 3.65m
Level: Main - Primary bedroom 3.35m X 3.85m
Level: Main
- Listing source url Https://www.realtor.ca/real-estate/28923854/140-river-run-terrace-london-east-east-p-east-p
- Listing type identifier Idx

$-1,411
/ Month

