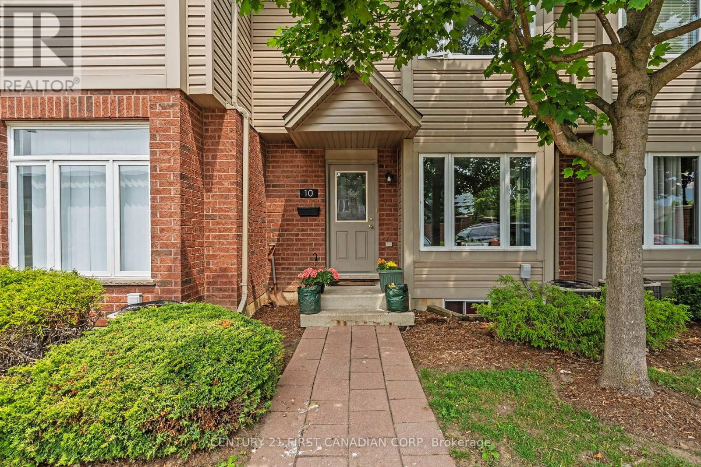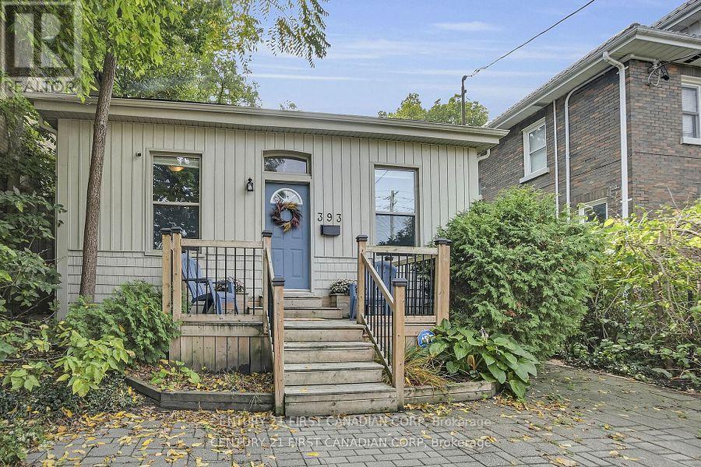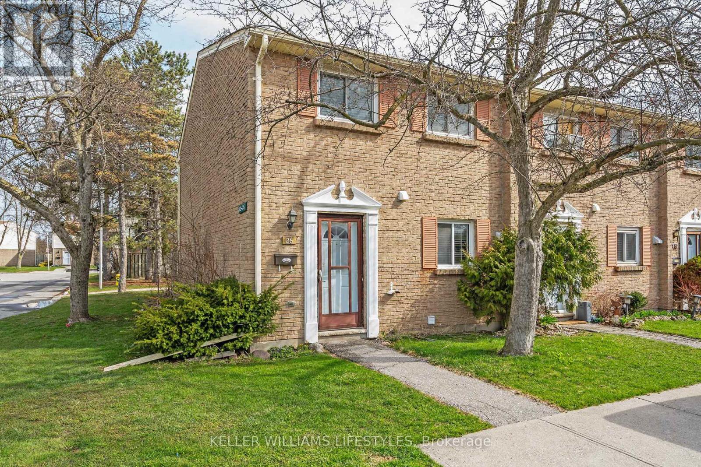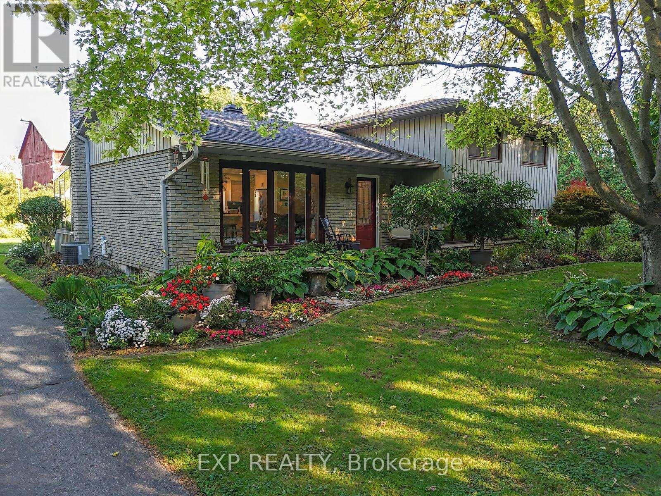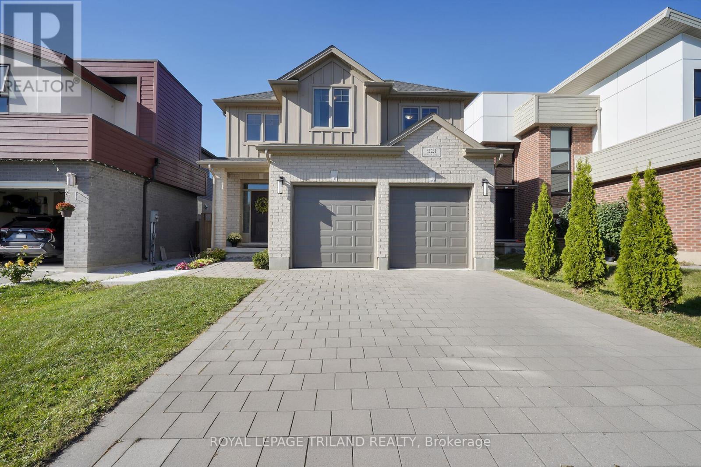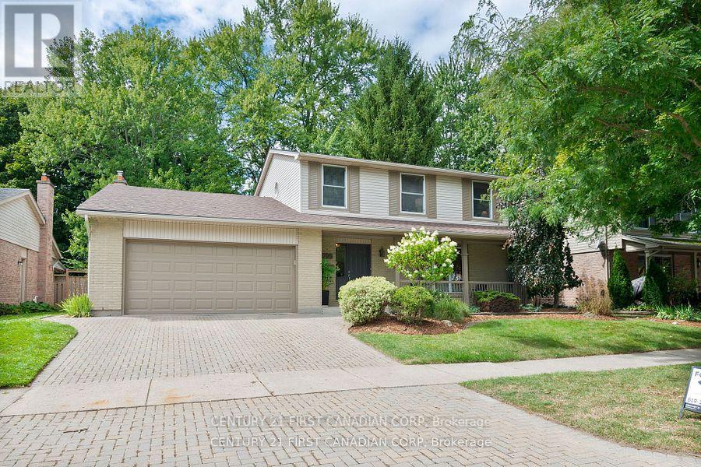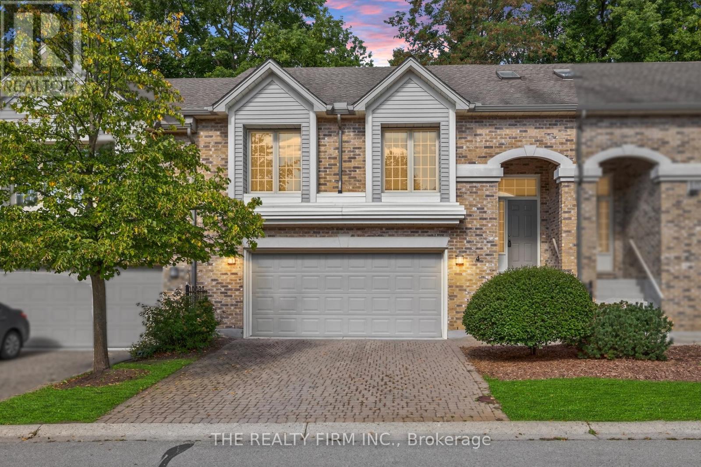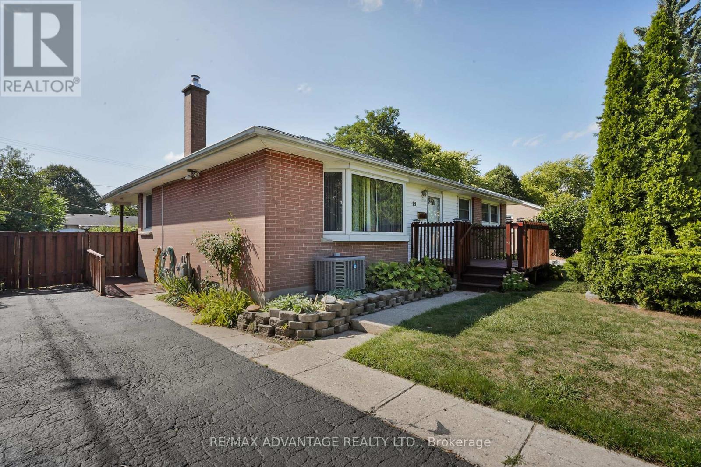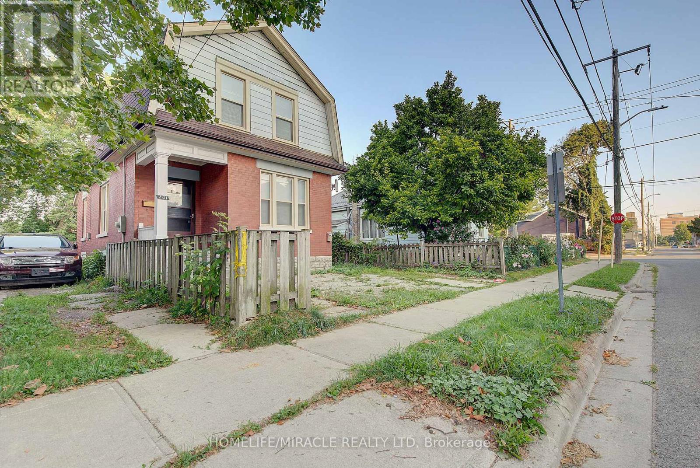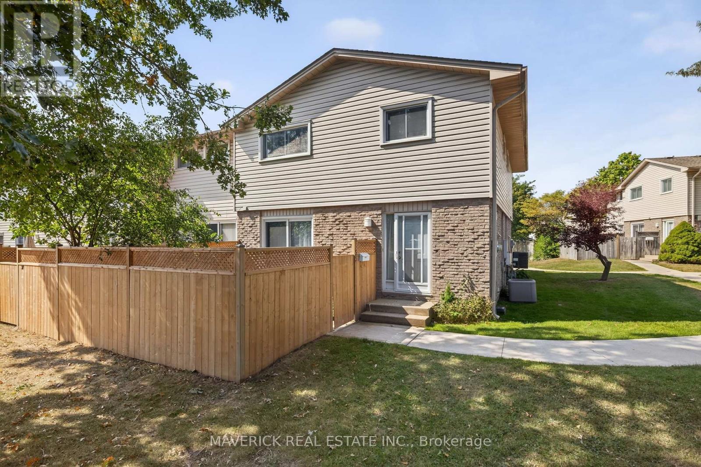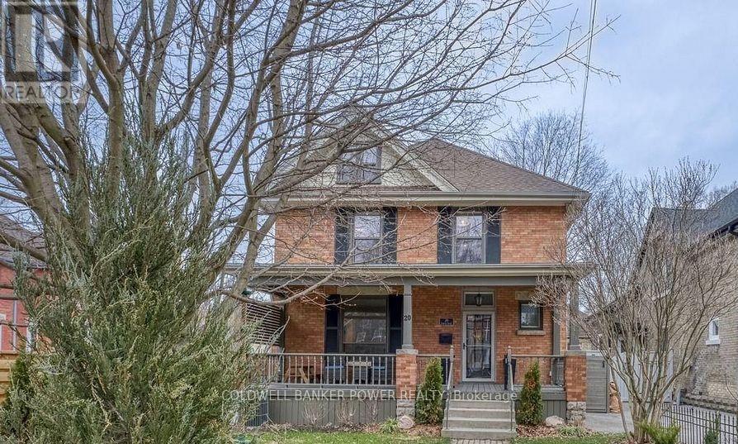- Houseful
- ON
- London
- Stoneybrook
- 1411 Erindale Cres
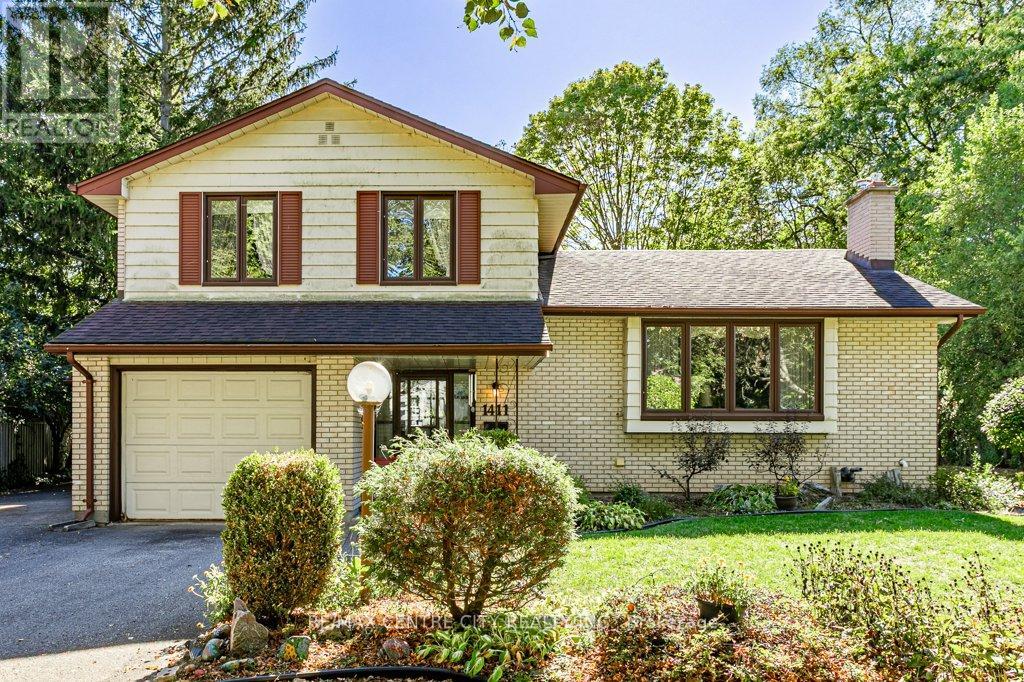
Highlights
Description
- Time on Housefulnew 8 hours
- Property typeSingle family
- Neighbourhood
- Median school Score
- Mortgage payment
Welcome to 1411 Erindale Crescent. Overlooking Kilally Meadows and wooded trails, a charming 4 level sidesplit with 1.5 baths and attached single car garage is situated in the heart of Northridge. The backdrop to this well maintained home is stunning. Privacy at it's best. The main level offers a good sized living room, bump out window and gas insert fireplace. Gleaming hardwood floors, an updated kitchen and gas oven with separate dining room, bring back traditional layouts and entertaining areas. Upstairs there are 3 good sized bedrooms and a large 4 piece bathroom. The first floor offers a convenient powder room, access to the garage and access to the back yard through a door but also patio doors from the office. The lower level boasts a large recreation room with wood stove, plenty of storage and laundry facilities. There's even a shower on this level allowing for an optional 3 piece bathroom. Located near to Masonville Mall, Fanshawe Conservation Area, Forest City National Golf Course, YMCA Community Centre and great schools (Northridge PS, A.B Lucas SS, Sir Frederick Banting SS and Mother Teresa. (id:63267)
Home overview
- Cooling Central air conditioning
- Heat source Natural gas
- Heat type Forced air
- Sewer/ septic Sanitary sewer
- # parking spaces 5
- Has garage (y/n) Yes
- # full baths 1
- # half baths 2
- # total bathrooms 3.0
- # of above grade bedrooms 3
- Has fireplace (y/n) Yes
- Community features Community centre
- Subdivision North h
- Directions 1958064
- Lot size (acres) 0.0
- Listing # X12433936
- Property sub type Single family residence
- Status Active
- Living room 6.16m X 3.94m
Level: 2nd - Kitchen 2.96m X 3.99m
Level: 2nd - Dining room 2.99m X 4.18m
Level: 2nd - Bedroom 2.96m X 4m
Level: 3rd - Bathroom 2.47m X 3.42m
Level: 3rd - Bedroom 2.95m X 2.9m
Level: 3rd - Primary bedroom 3.49m X 3.41m
Level: 3rd - Utility 6.17m X 2.88m
Level: Basement - Bathroom 1.8m X 0.93m
Level: Basement - Recreational room / games room 6.26m X 4.31m
Level: Basement - Foyer 2.21m X 3.95m
Level: Ground - Den 3.34m X 3.39m
Level: Ground - Bathroom 1.73m X 1.31m
Level: Ground
- Listing source url Https://www.realtor.ca/real-estate/28928757/1411-erindale-crescent-london-north-north-h-north-h
- Listing type identifier Idx

$-1,731
/ Month

