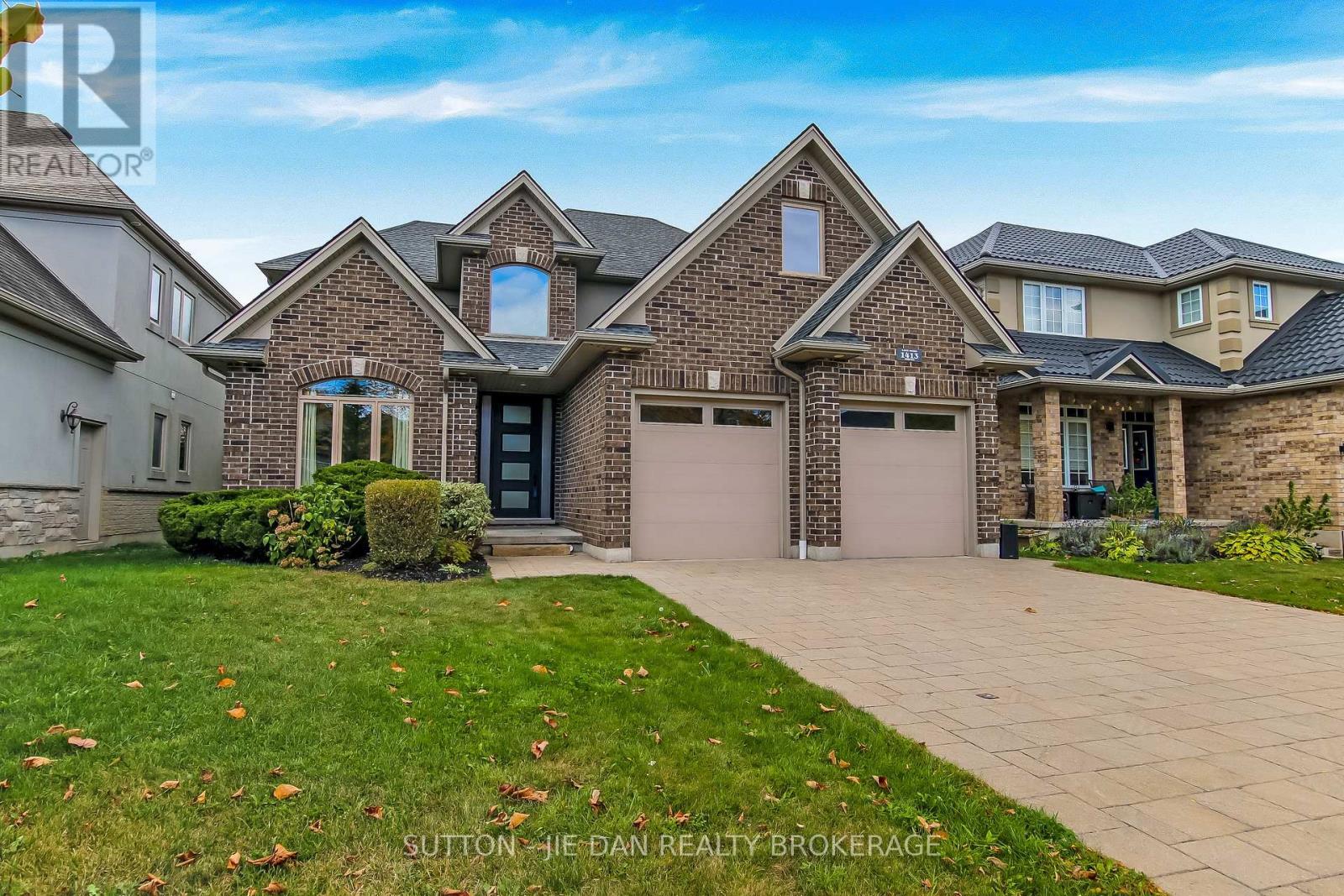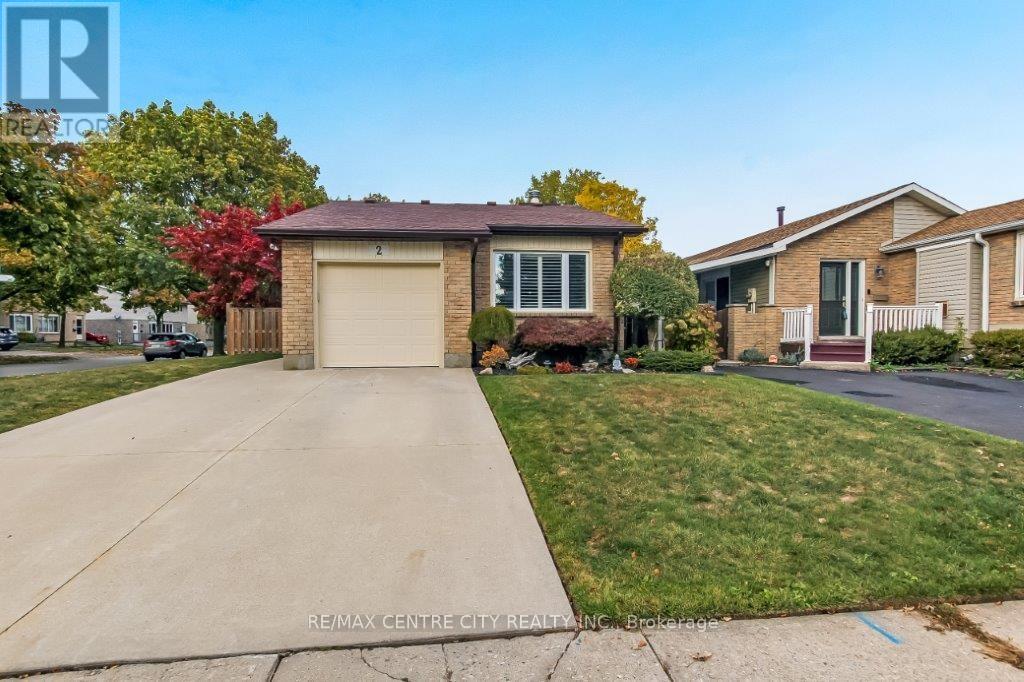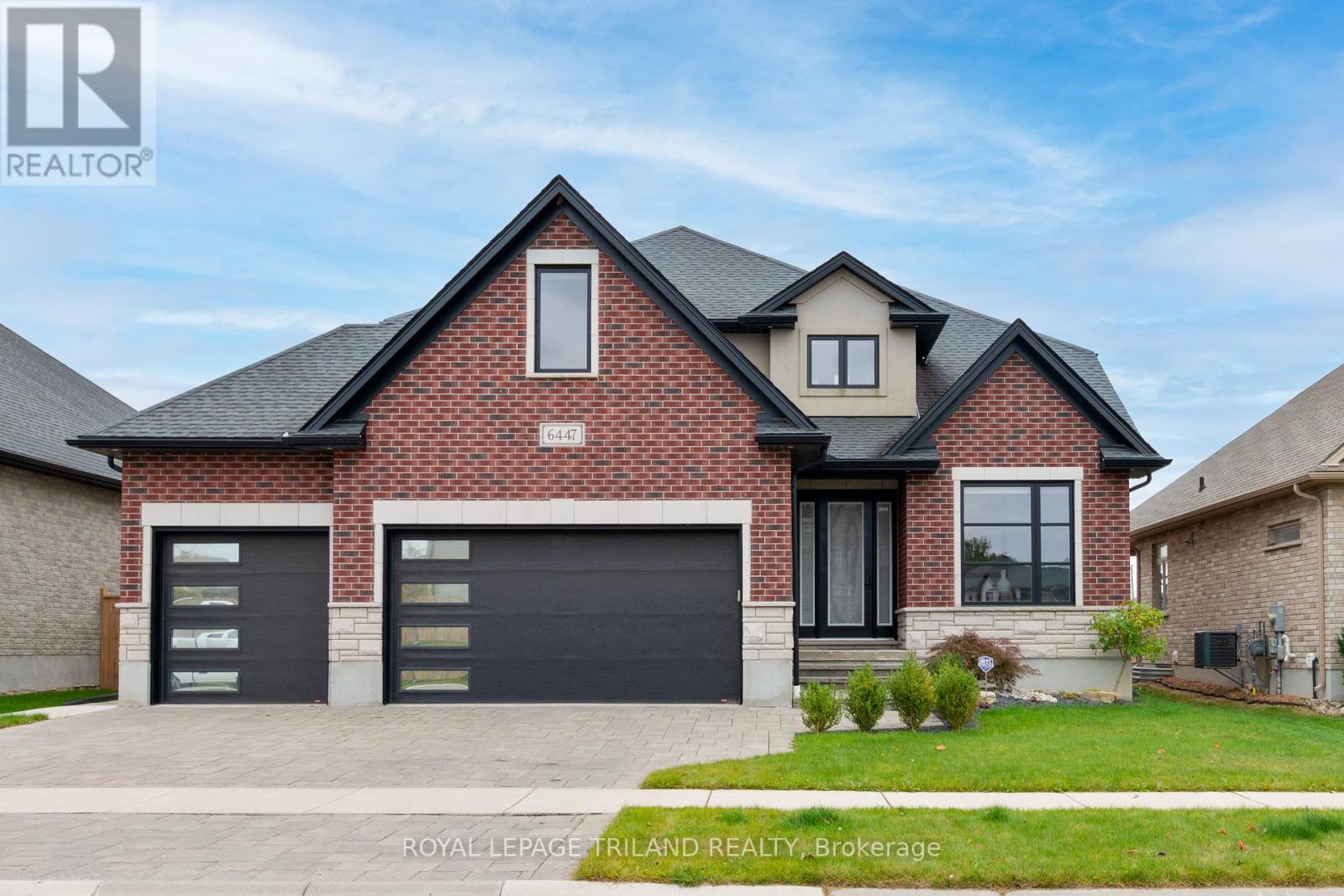- Houseful
- ON
- London
- River Bend
- 1413 Kains Woods Ter

Highlights
Description
- Time on Houseful11 days
- Property typeSingle family
- Neighbourhood
- Median school Score
- Mortgage payment
Your search ends here! Discover this exceptional family home in the highly sought-after Riverbend/Hunt Club West community. Ideally located near trails, parks, golf, skiing, shopping, and top restaurants. 2385 SqFt above grade & 899 SqFt finished basement. This 4+1 bedroom, 3.5-bathroom home blends functionality with designer finishes.Step into the welcoming two-story foyer that leads to an inviting main floor layout. The chefs kitchen is a dream for cooking and entertaining, featuring a newer gas stove, quartz counters, large island, drop hood vent, and floating shelves. The bright family room, complete with a gas fireplace and custom floating shelves, is perfect for gatherings, while the front room offers flexible use as a living room, dining area, or home office, enhanced by a stylish plaster accent wall.Outside, enjoy multi-tiered decks designed for privacy and aesthetic appeal, a covered porch with a cozy gazebo feel, a hot tub, and a fire pitall surrounded by lush trees. The primary suite boasts a large walk-in closet and a 5-piece ensuite with a soaker tub, walk-in glass shower, double sinks, and quartz counters. A charming loft-like bedroom over the garage adds character and versatility.The professionally finished basement is thoughtfully designed, featuring a spacious rec room with another gas fireplace, a large bedroom with walk-in closet, and a designer 3-piece bathroom. Practical upgrades include freshly re-laid paver stones in the driveway for years of worry-free maintenance. (id:63267)
Home overview
- Cooling Central air conditioning
- Heat source Natural gas
- Heat type Forced air
- Sewer/ septic Sanitary sewer
- # total stories 2
- # parking spaces 6
- Has garage (y/n) Yes
- # full baths 3
- # half baths 1
- # total bathrooms 4.0
- # of above grade bedrooms 5
- Has fireplace (y/n) Yes
- Community features Community centre
- Subdivision South a
- View City view
- Directions 1387742
- Lot size (acres) 0.0
- Listing # X12453640
- Property sub type Single family residence
- Status Active
- Bedroom 4.01m X 4.44m
Level: 2nd - Bedroom 3.84m X 3.63m
Level: 2nd - Primary bedroom 5.05m X 4.42m
Level: 2nd - Bedroom 5.13m X 3.35m
Level: 2nd - Recreational room / games room 7.26m X 4.7m
Level: Basement - Bedroom 4.7m X 3.66m
Level: Basement - Laundry 2.16m X 2.31m
Level: Main - Family room 3.99m X 3.48m
Level: Main - Kitchen 4.9m X 3.33m
Level: Main - Living room 4.93m X 4.55m
Level: Main - Dining room 5.05m X 3.53m
Level: Main
- Listing source url Https://www.realtor.ca/real-estate/28970547/1413-kains-woods-terrace-london-south-south-a-south-a
- Listing type identifier Idx

$-2,868
/ Month












