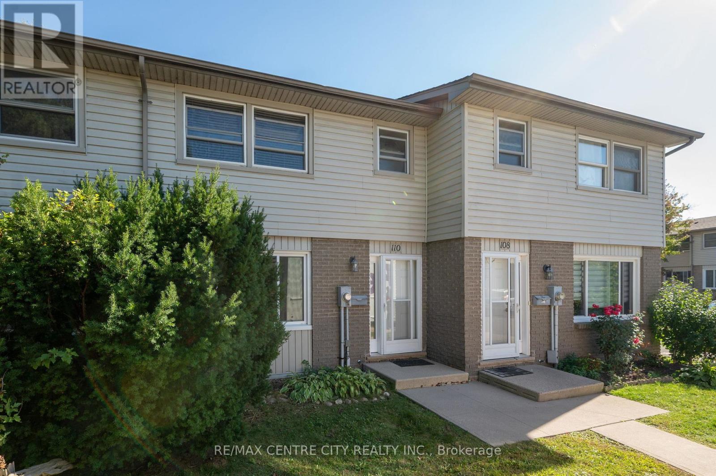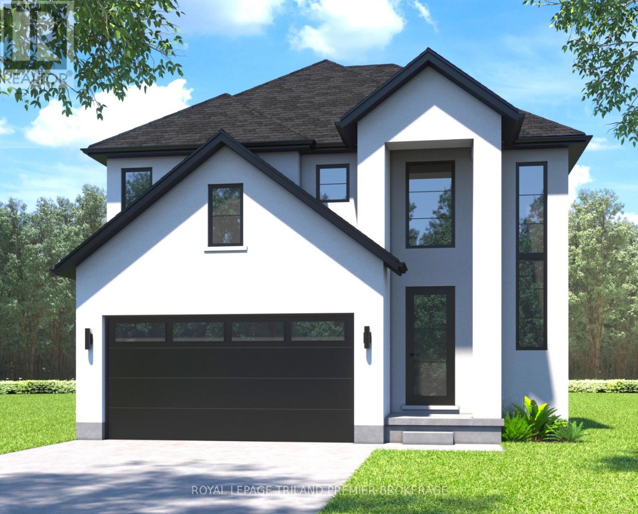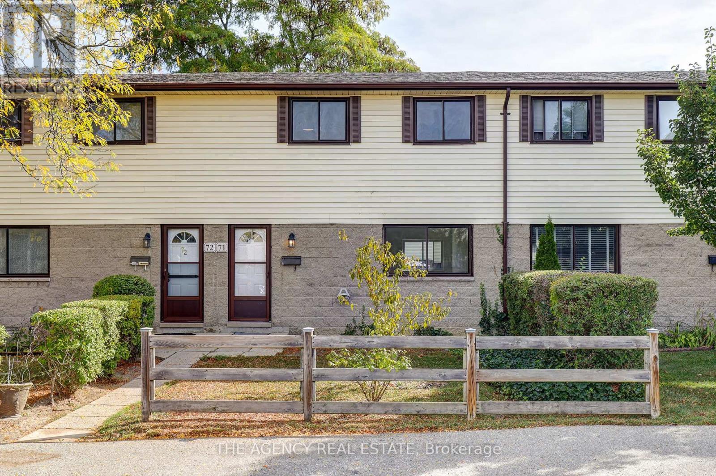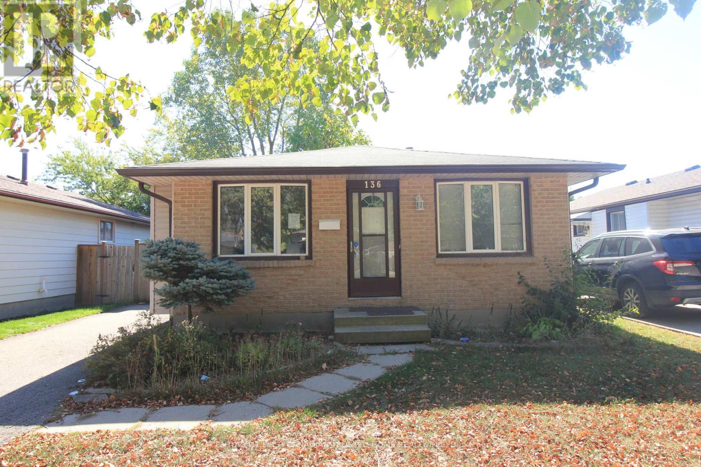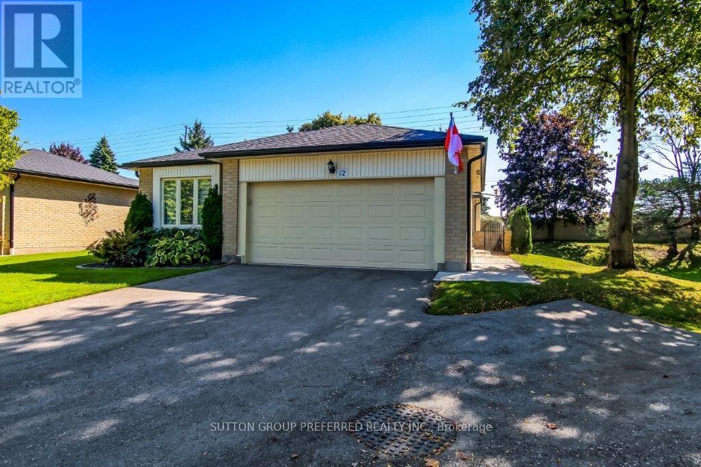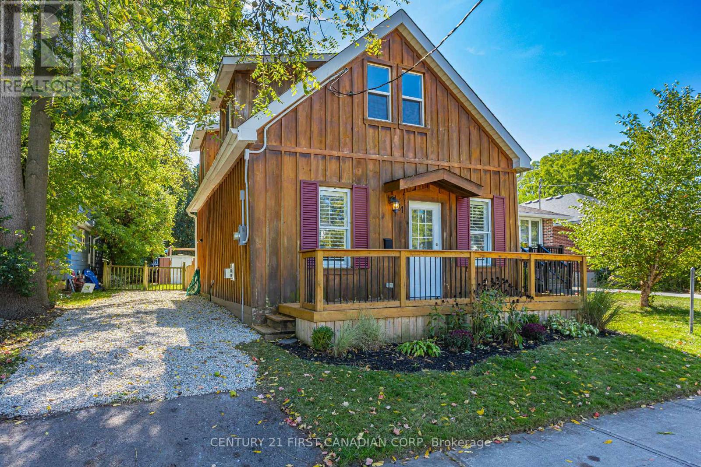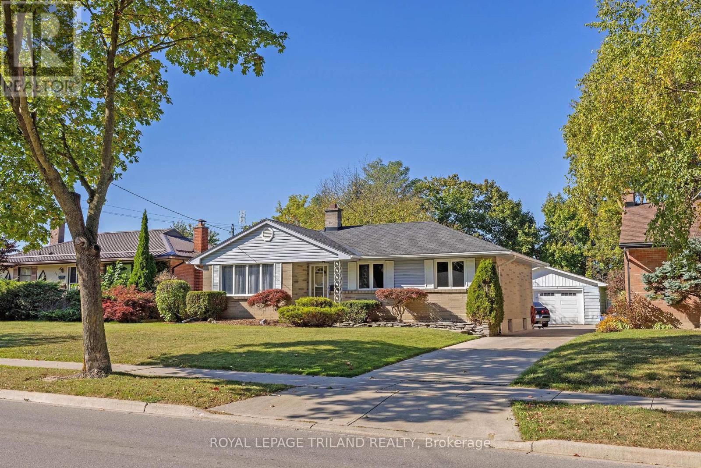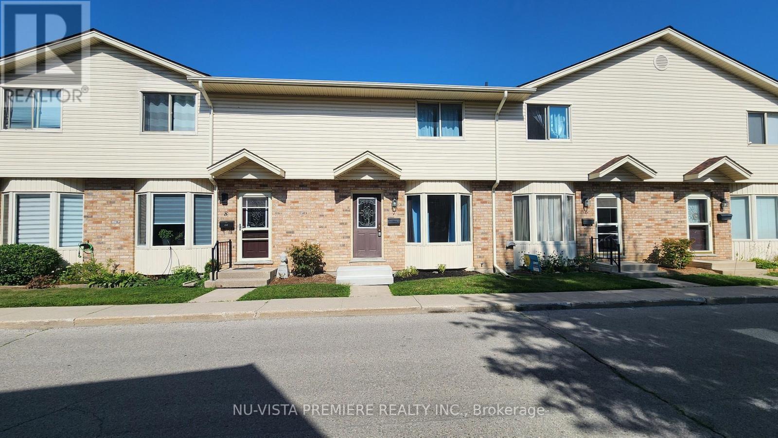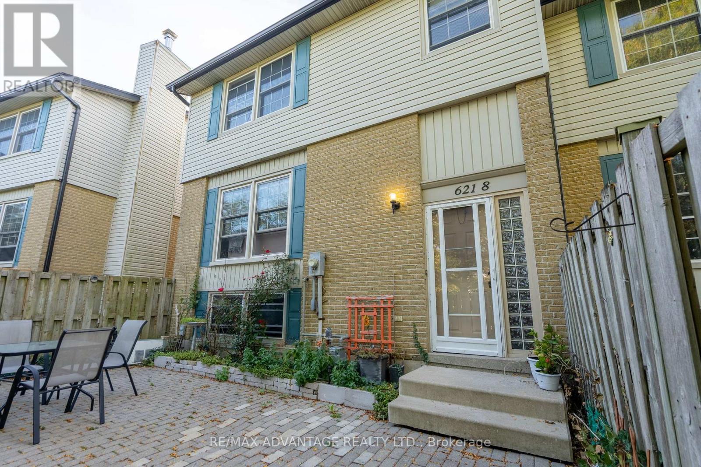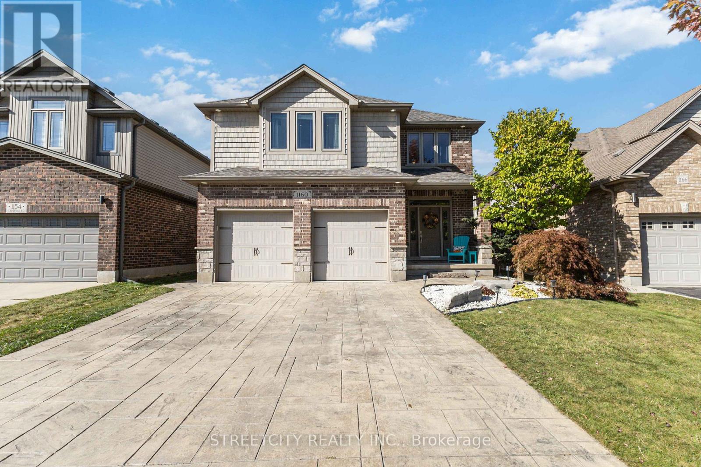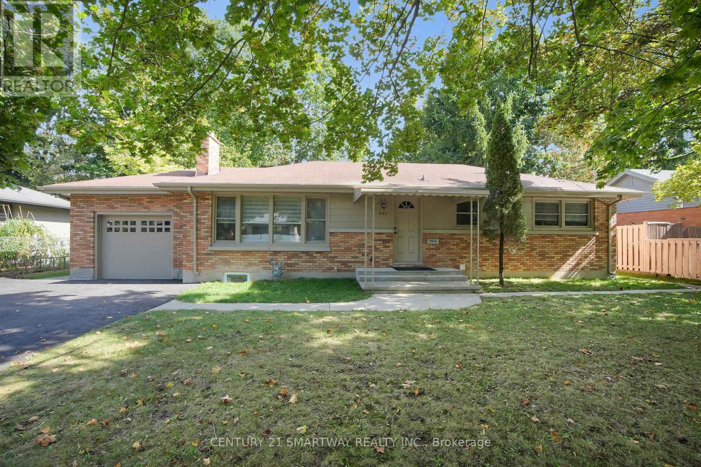- Houseful
- ON
- London
- White Oaks
- 142 Muriel Cres
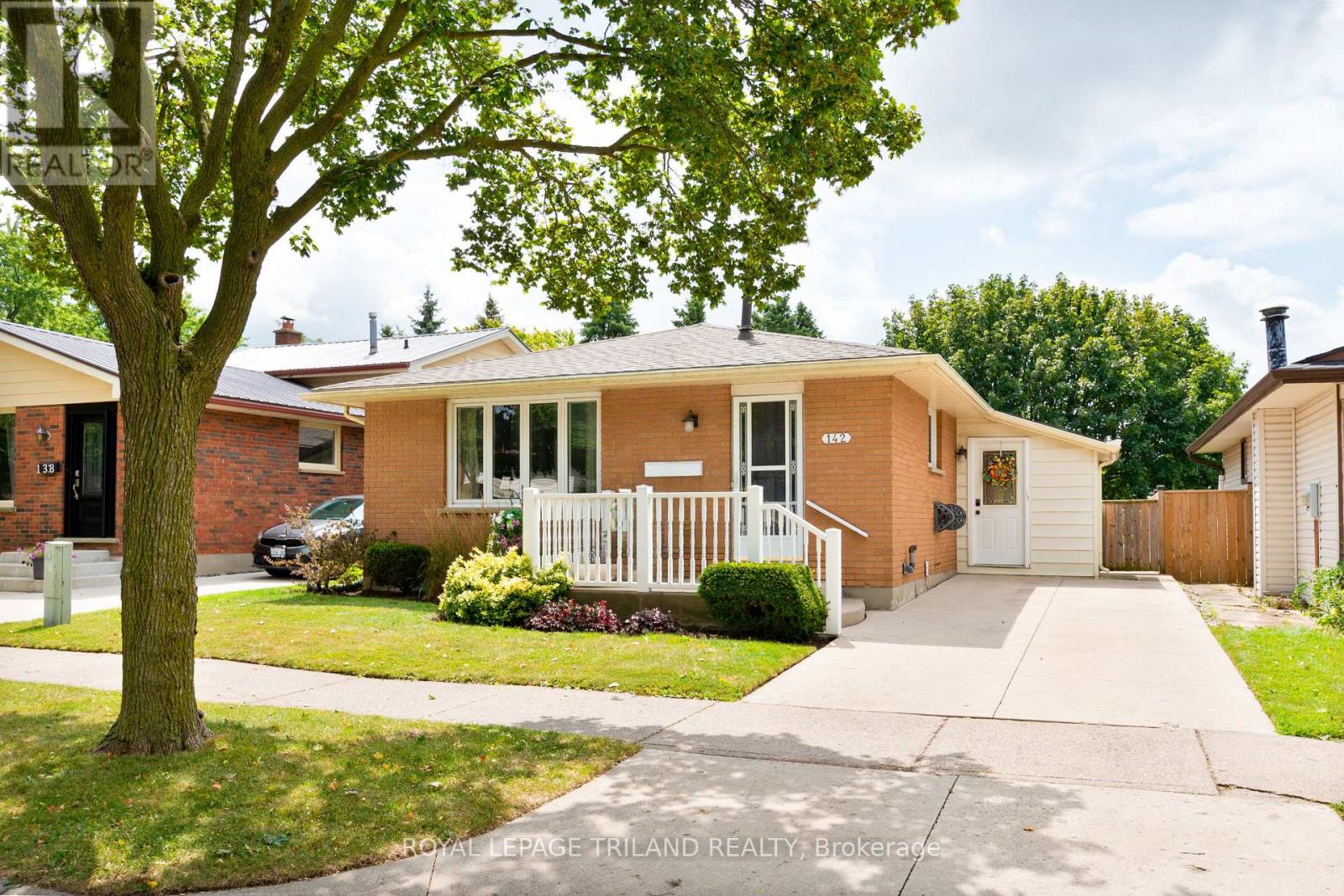
Highlights
Description
- Time on Houseful49 days
- Property typeSingle family
- StyleBungalow
- Neighbourhood
- Median school Score
- Mortgage payment
Move in ready designer quality home on lovely private crescent close to shopping, schools and easy access to downtown or Hwy #401/402 with concrete drive, mudroom addition, full concrete front sitting porch, bright and open sunroom addition, updated windows plus newly shingled roof and so much more. One of the best parts of this inviting home is the level entry sunroom for easy accessibility and extra living space. This sunroom has 2 skylights and is divided by a barn door concept from the 3rd bedroom which is presently used as an office/den. Ample sized galley kitchen provides eat-in area with separate dining area if needed beyond a half wall (presently used as an extension of the living room space) offering loads of seating for guests and family gatherings. Boasting a warm cozy feeling generous family room in the lower with separate games area with portable bar set up is ideal for entertaining and those fun family games evenings. Private concrete patio off the sunroom or mudroom addition at the side door is ideal for those warm evenings while preparing dinner, BBQing, dining outside and chats around the patio table. The perfect family home in a well-established residential area. This one has loads of finished space and is move in ready. (id:63267)
Home overview
- Cooling Central air conditioning
- Heat source Natural gas
- Heat type Forced air
- Sewer/ septic Sanitary sewer
- # total stories 1
- Fencing Fully fenced, fenced yard
- # parking spaces 2
- # full baths 2
- # total bathrooms 2.0
- # of above grade bedrooms 3
- Has fireplace (y/n) Yes
- Subdivision South x
- Directions 1804597
- Lot desc Landscaped
- Lot size (acres) 0.0
- Listing # X12345073
- Property sub type Single family residence
- Status Active
- Games room 4.25m X 3.87m
Level: Lower - Utility 7.02m X 4.61m
Level: Lower - Recreational room / games room 6.86m X 5.82m
Level: Lower - Living room 4.56m X 3.37m
Level: Main - Primary bedroom 3.93m X 3.22m
Level: Main - 3rd bedroom 2.86m X 2.63m
Level: Main - 2nd bedroom 4.27m X 2.93m
Level: Main - Sunroom 3.66m X 2.97m
Level: Main - Dining room 2.89m X 2.86m
Level: Main - Kitchen 4.63m X 3.98m
Level: Main
- Listing source url Https://www.realtor.ca/real-estate/28734256/142-muriel-crescent-london-south-south-x-south-x
- Listing type identifier Idx

$-1,466
/ Month

