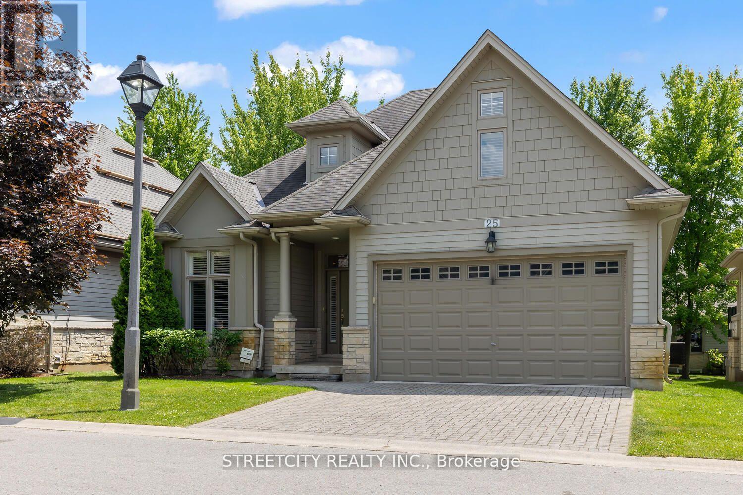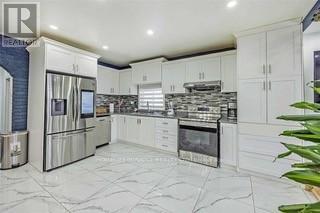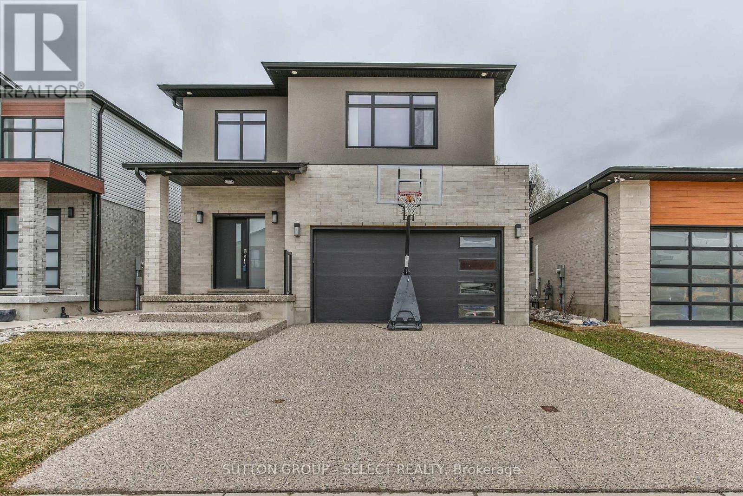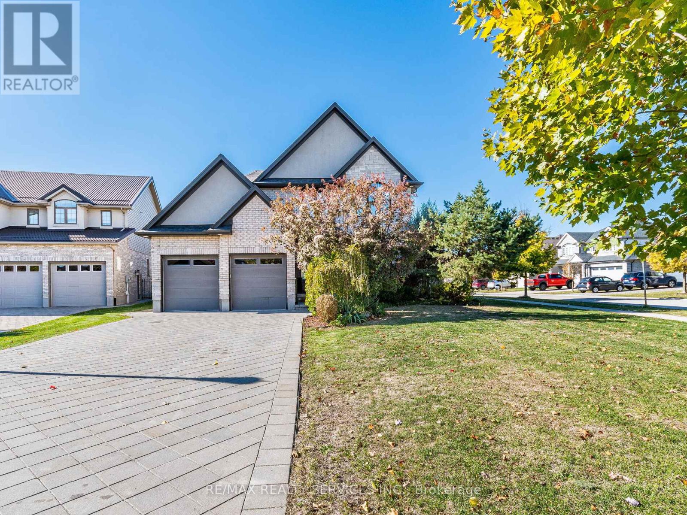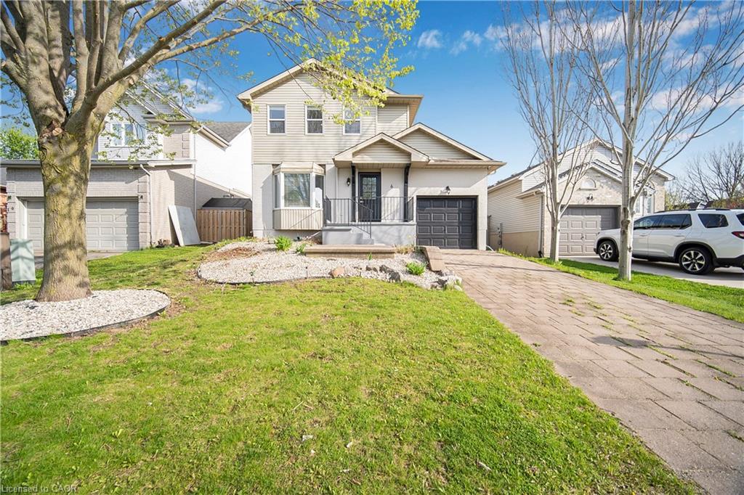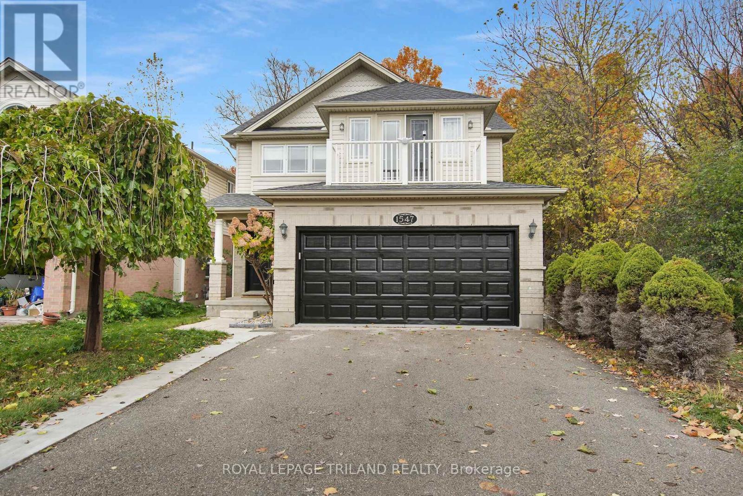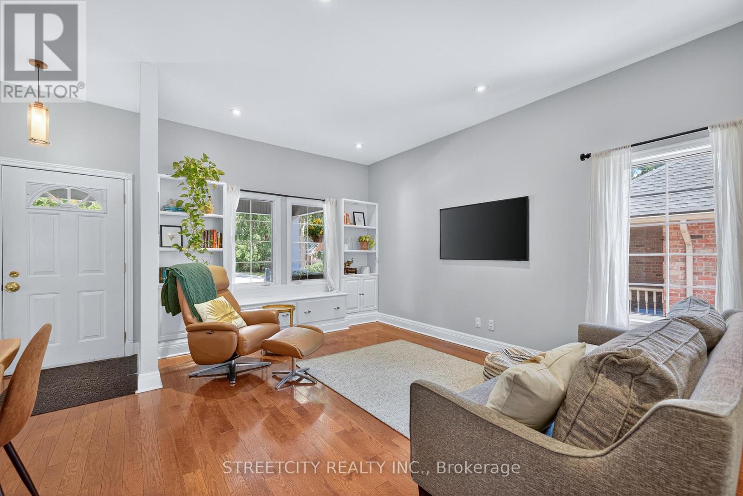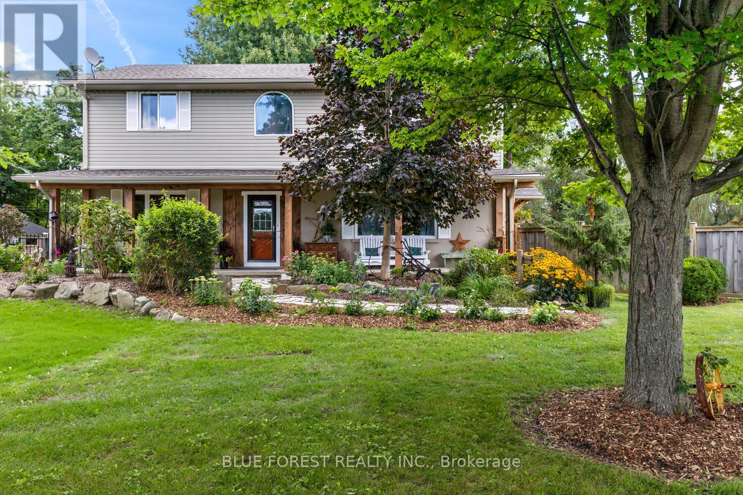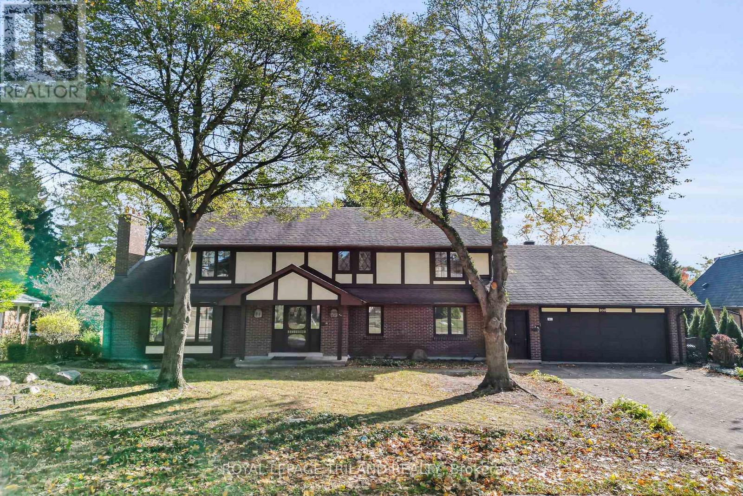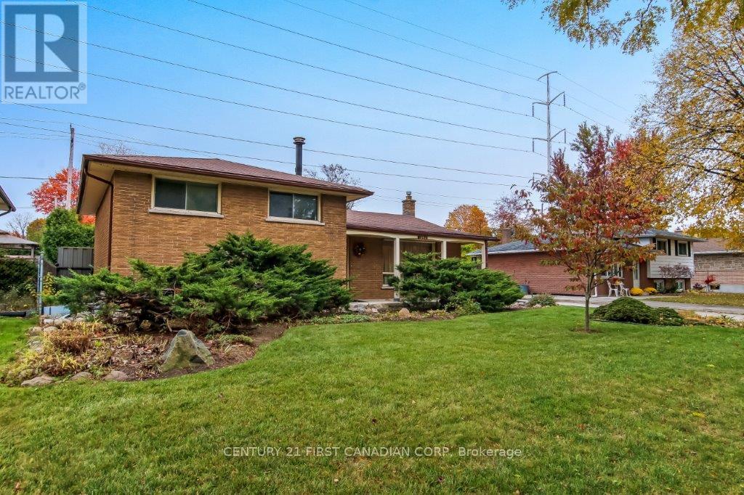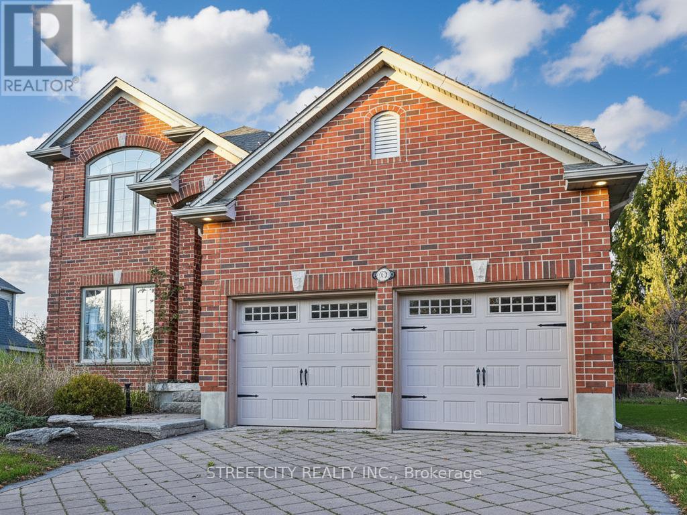- Houseful
- ON
- London
- Stoneybrook
- 1431 Stoneybrook Cres
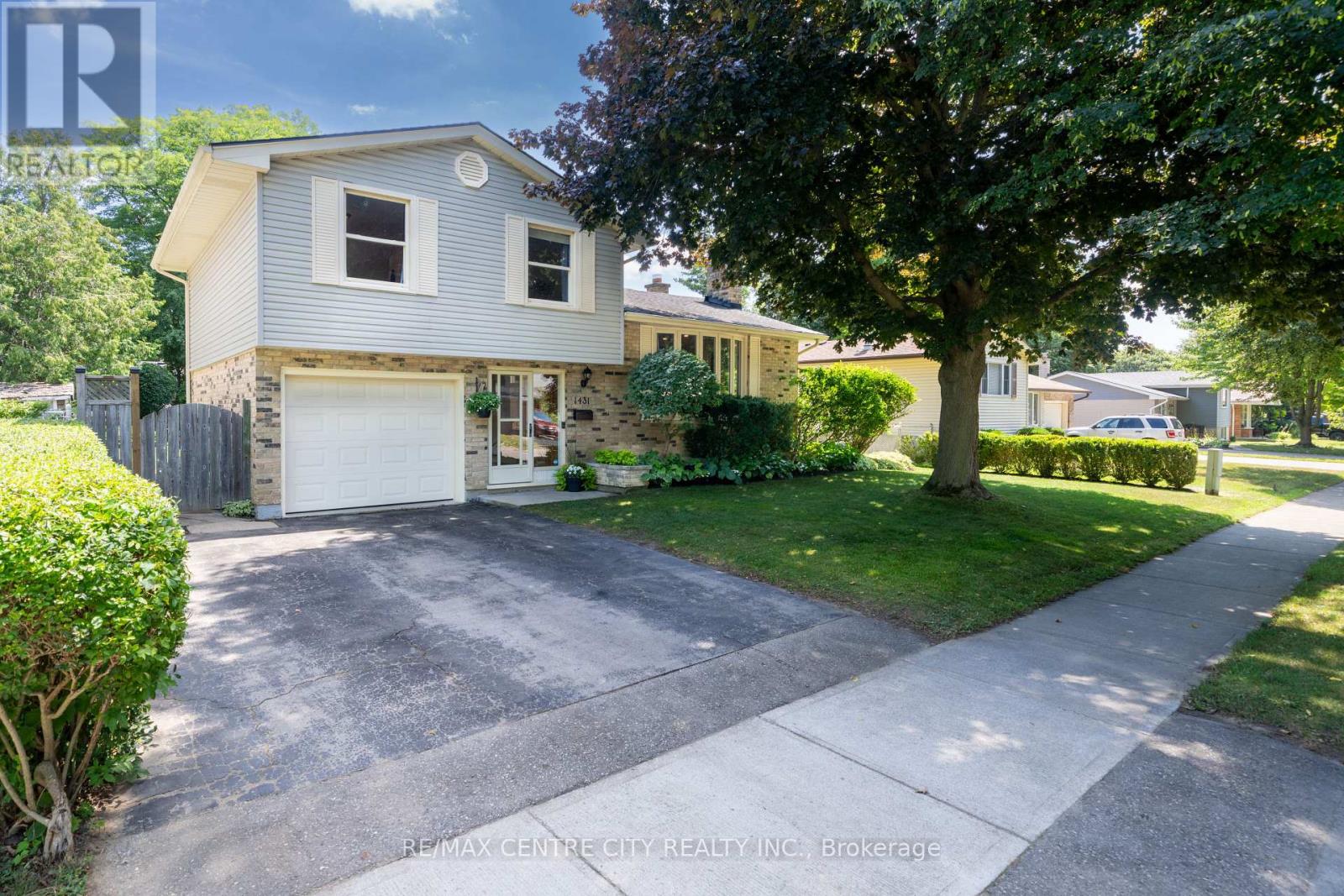
Highlights
Description
- Time on Houseful49 days
- Property typeSingle family
- Neighbourhood
- Median school Score
- Mortgage payment
Located in the highly desirable Stoneybrook neighbourhood, this well-maintained home sits on a spacious 65-foot-wide lot surrounded by mature trees and landscaped gardens. Just seven houses down from Stoneybrook Elementary School and a short walk to Hastings Park, the location is ideal for families and outdoor enthusiasts. The private, fenced backyard features a large deck, a flagstone firepit area, and a garden shed nestled into the tree line. Inside, the main floor offers a bright living room with a bay window and an eat-in kitchen with ample cabinetry and direct access to the deck. A large foyer connects to a 2-piece powder room located off the garage. Upstairs, you'll find three generously sized bedrooms and a 4-piece bathroom. The lower level includes a cozy family room with a brick fireplace and a versatile bonus space, perfect for a home office or gaming area. Recent updates include most windows, as well as a new furnace and A/C (2025). The insulated garage has been used as a home gym/workshop but remains fully functional, and additional storage is available under the foyer. With a smart layout, valuable upgrades, and a prime location close to schools, parks, and amenities, this home presents a fantastic opportunity to live in one of the city's most sought-after communities. (id:63267)
Home overview
- Cooling Central air conditioning
- Heat source Natural gas
- Heat type Forced air
- Sewer/ septic Sanitary sewer
- Fencing Fully fenced, fenced yard
- # parking spaces 3
- Has garage (y/n) Yes
- # full baths 1
- # half baths 1
- # total bathrooms 2.0
- # of above grade bedrooms 3
- Has fireplace (y/n) Yes
- Subdivision North g
- Lot size (acres) 0.0
- Listing # X12404852
- Property sub type Single family residence
- Status Active
- Bathroom 2.68m X 1.48m
Level: 2nd - Bedroom 2.99m X 2.74m
Level: 2nd - Primary bedroom 4.03m X 3.04m
Level: 2nd - Bedroom 3.14m X 3.04m
Level: 2nd - Foyer 2.5m X 3.5m
Level: Ground - Utility 3.57m X 2.19m
Level: Lower - Recreational room / games room 3.52m X 2.84m
Level: Lower - Family room 5.71m X 3.47m
Level: Lower - Living room 5.79m X 4.14m
Level: Main - Kitchen 3.53m X 3.04m
Level: Main - Bathroom 0.81m X 1.31m
Level: Main - Dining room 3.47m X 2.64m
Level: Main
- Listing source url Https://www.realtor.ca/real-estate/28865166/1431-stoneybrook-crescent-london-north-north-g-north-g
- Listing type identifier Idx

$-1,813
/ Month

