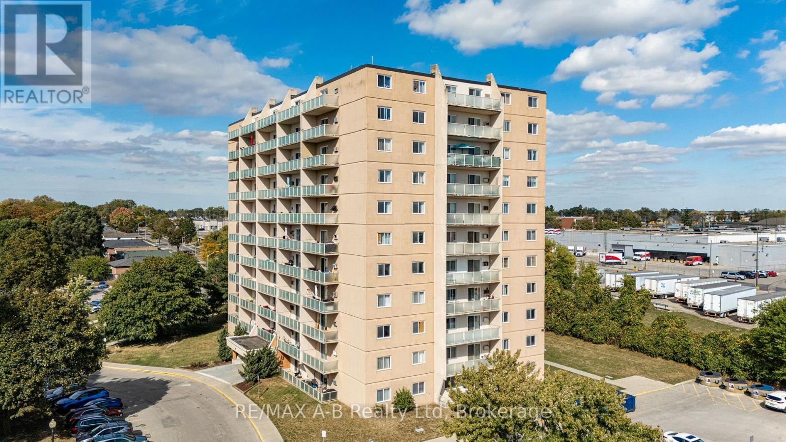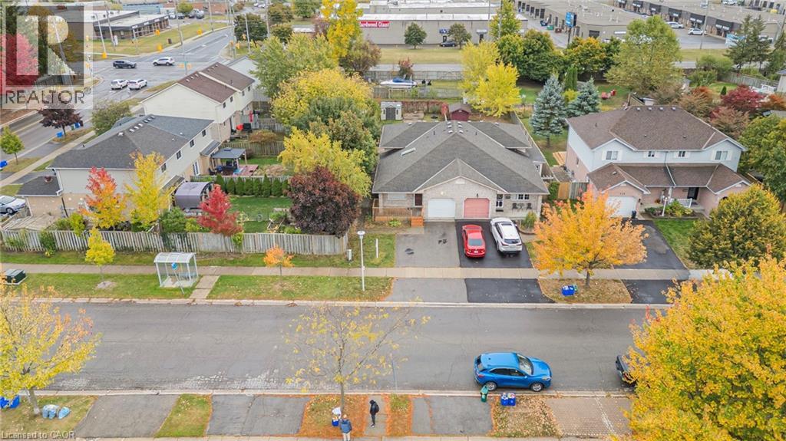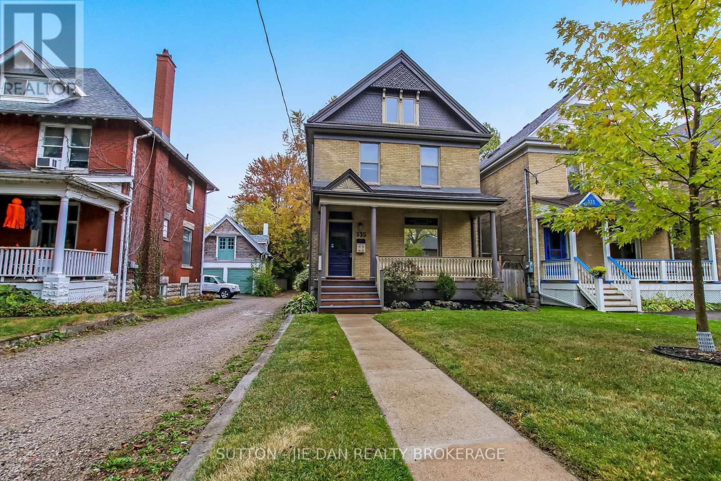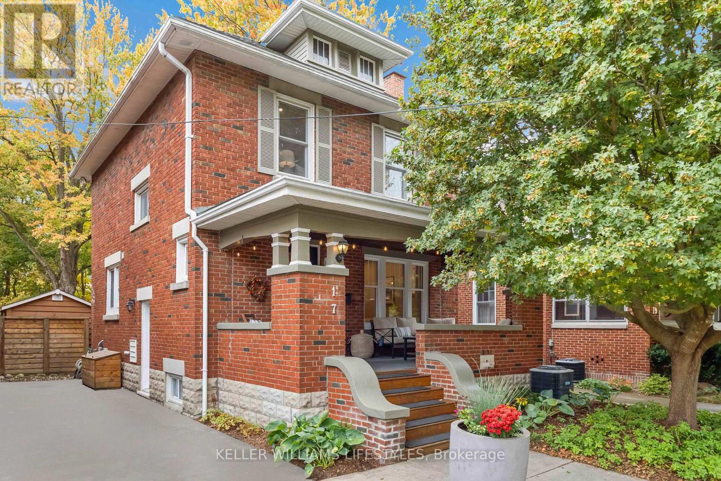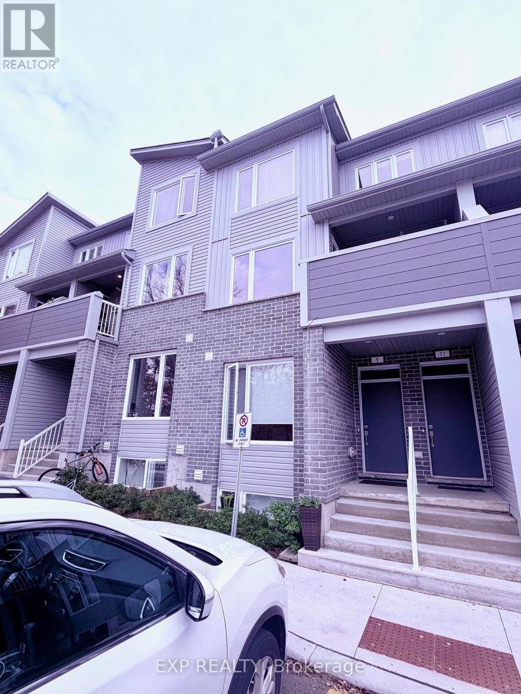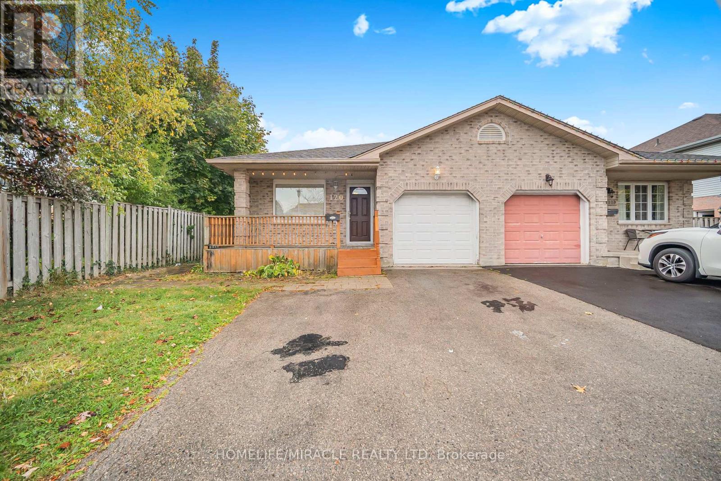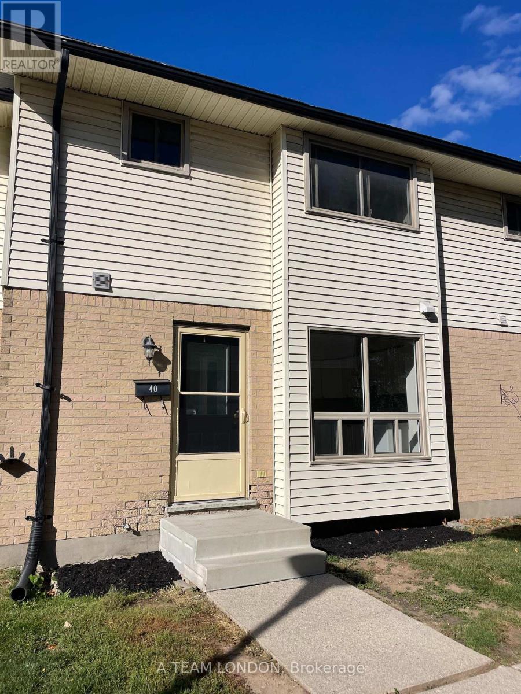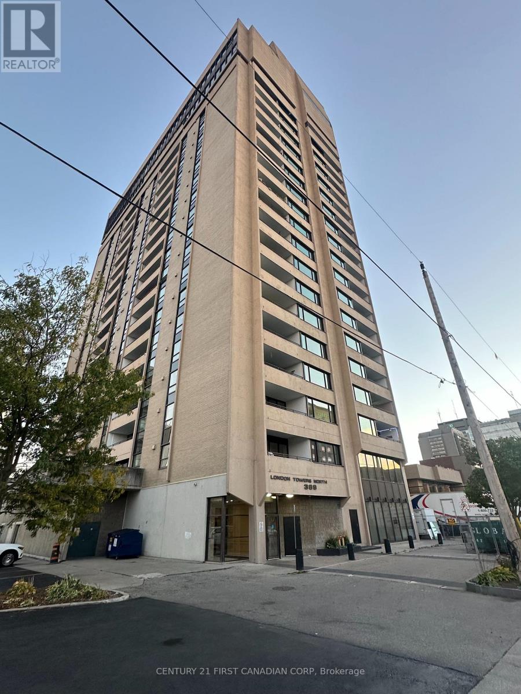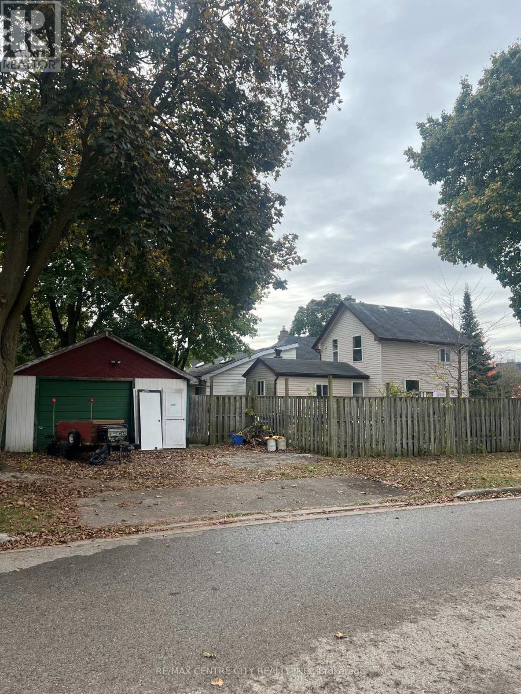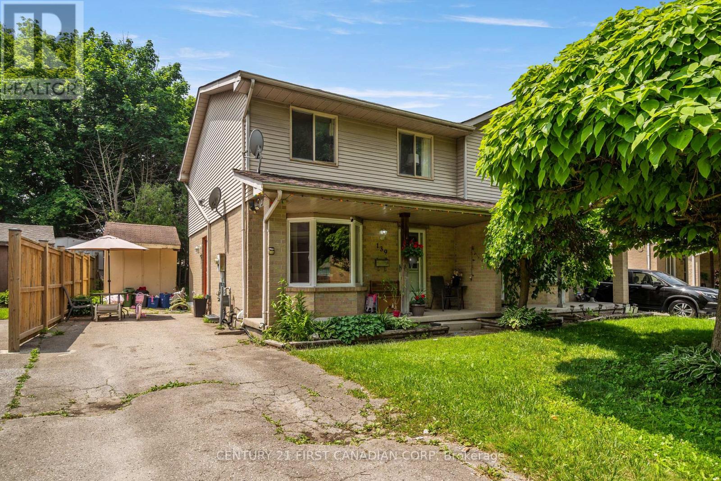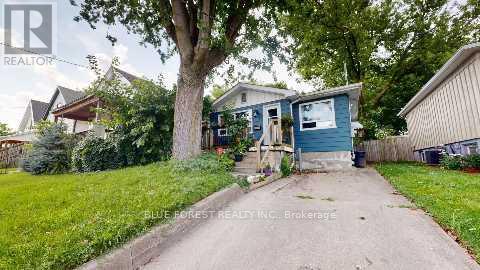- Houseful
- ON
- London
- Hamilton Road
- 145 Arundell St
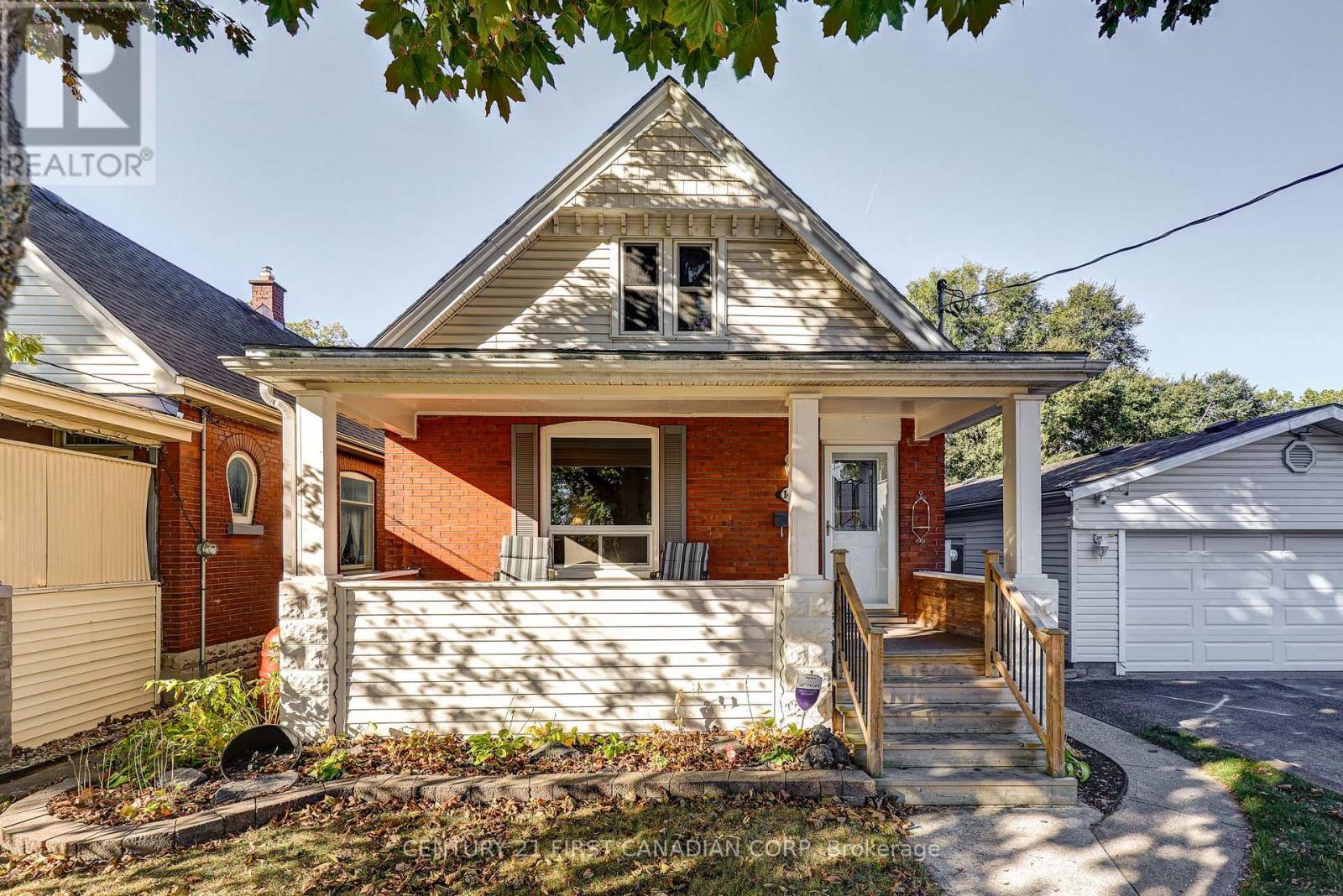
Highlights
Description
- Time on Housefulnew 4 days
- Property typeSingle family
- Neighbourhood
- Median school Score
- Mortgage payment
Welcome to 145 Arundell St., a charming brick Cape Codstyle 1 story home on a quiet cul-de-sac in London. Featuring 3+2 bedrooms and 3 bathrooms, this property is ideal for young buyers looking for the perfect starter home with room to grow. The modern kitchen, renovated in 2017, offers granite countertops, an island, and four appliances, and opens to a spacious deck and newly installed pool (2025), perfect for entertaining family and friends. The primary bedroom overlooks a private backyard oasis with minimal yard maintenance required. A finished basement with separate entry provides excellent potential for a home business. An oversized double garage/workshop (24' x 35') with 200 amp service plus a driveway for 4+ vehicles gives ample space for parking and storage. Updates include roof (2011 house/garage, 2023 kitchen), blown-in insulation (2001), updated wiring and plumbing, a Reliance water heater new in 2025, and a furnace owned and serviced every year since 1999 under the Home Comfort Protection Plan. With curb appeal, modern amenities, and great space, this is a smart investment for first-time buyers ready to move in and enjoy. (id:63267)
Home overview
- Cooling Central air conditioning
- Heat source Natural gas
- Heat type Forced air
- Has pool (y/n) Yes
- Sewer/ septic Sanitary sewer
- # total stories 2
- Fencing Fenced yard
- # parking spaces 6
- Has garage (y/n) Yes
- # full baths 2
- # half baths 1
- # total bathrooms 3.0
- # of above grade bedrooms 5
- Subdivision East m
- Lot desc Landscaped
- Lot size (acres) 0.0
- Listing # X12460066
- Property sub type Single family residence
- Status Active
- Office 4.97m X 2.47m
Level: Basement - Workshop 6.22m X 4.42m
Level: Basement - Office 6.64m X 3.05m
Level: Basement - Laundry 3.63m X 3.05m
Level: Basement - Bathroom 1.01m X 2.44m
Level: Basement - Bathroom 2.9m X 2.07m
Level: Main - Kitchen 3.93m X 3.93m
Level: Main - Foyer 1.83m X 1.55m
Level: Main - Dining room 5.06m X 3.17m
Level: Main - Family room 6.16m X 5.33m
Level: Main - 2nd bedroom 3.38m X 3.87m
Level: Upper - Primary bedroom 5.3m X 3.38m
Level: Upper - Bathroom 2.29m X 1.77m
Level: Upper - 3rd bedroom 2.9m X 3.38m
Level: Upper
- Listing source url Https://www.realtor.ca/real-estate/28984512/145-arundell-street-london-east-east-m-east-m
- Listing type identifier Idx

$-1,520
/ Month

