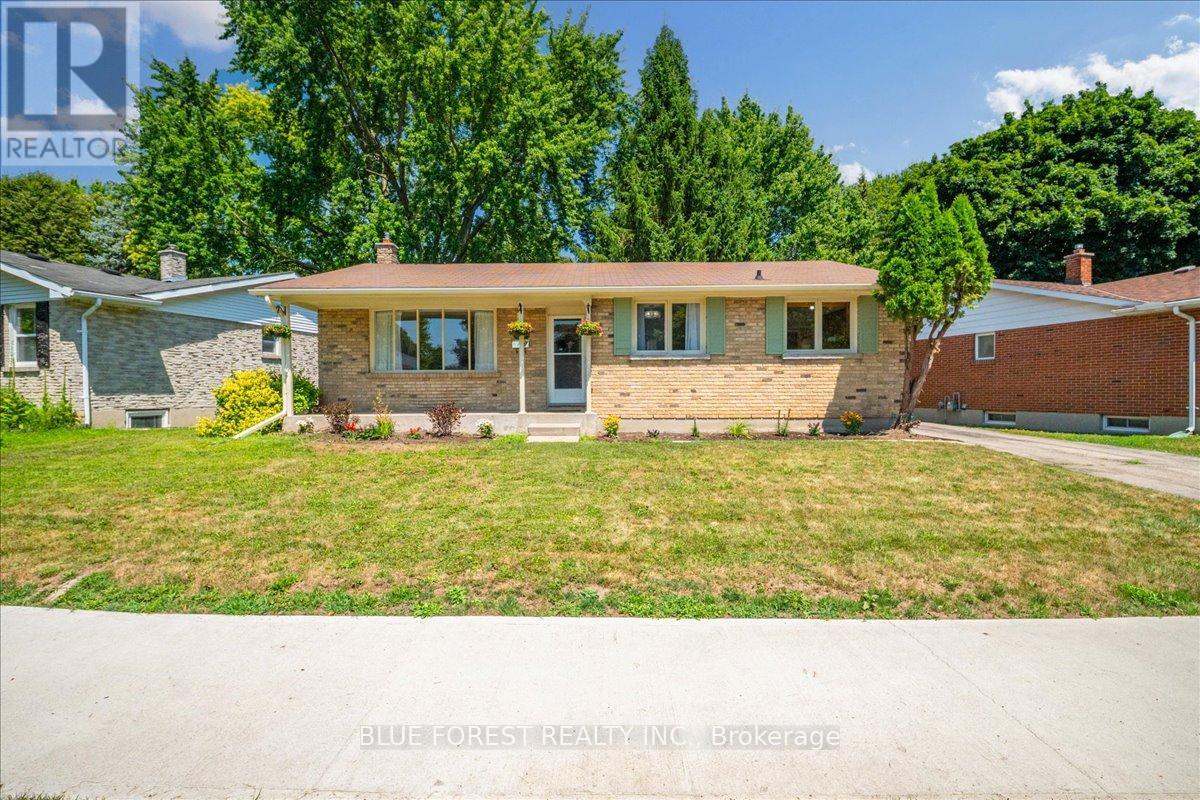- Houseful
- ON
- London
- Stoneybrook
- 1451 Stoneybrook Cres

Highlights
Description
- Time on Houseful36 days
- Property typeSingle family
- StyleBungalow
- Neighbourhood
- Median school Score
- Mortgage payment
Welcome to 1451 Stoneybrook Crescent, a well-maintained 3-bedroom, 1.5-bath bungalow nestled on a quiet street in one of North London's most established and family-friendly neighbourhoods. Located across from Stoneybrook Public School and only minutes from Masonville Mall, Western University, and countless shops, restaurants, and amenities, this location truly offers it all. Inside, you'll find a functional layout featuring a bright eat-in kitchen, a separate formal dining room, and a spacious living area. The home features a classic aesthetic that has been lovingly maintained over the years, offering immediate comfort and livability with excellent potential to personalize and update over time. A brand-new A/C unit was installed in 2025, adding peace of mind for years to come. Step outside to enjoy the large backyard deck, perfect for relaxing or entertaining during the warmer months. The expansive basement features excellent ceiling height, generous storage space, and a flexible layout, ready to accommodate your vision for a future rec room, in-law suite, or potential income-generating unit. Set on a mature crescent in a well-established community, this home is surrounded by parks, top-rated schools, and convenient transit, making it perfect for families, investors, or anyone looking to settle into a truly unbeatable North London location. Don't miss your chance to get into this highly desirable neighbourhood. (id:63267)
Home overview
- Cooling Central air conditioning
- Heat source Natural gas
- Heat type Forced air
- Sewer/ septic Sanitary sewer
- # total stories 1
- # parking spaces 2
- # full baths 1
- # half baths 1
- # total bathrooms 2.0
- # of above grade bedrooms 3
- Subdivision North g
- Directions 2208541
- Lot size (acres) 0.0
- Listing # X12316567
- Property sub type Single family residence
- Status Active
- Recreational room / games room 7.82m X 3.76m
Level: Basement - Other 5.88m X 3.64m
Level: Basement - 2nd bedroom 3.22m X 2.73m
Level: Main - Kitchen 4.25m X 3.3m
Level: Main - Primary bedroom 3.62m X 3.32m
Level: Main - Dining room 4.67m X 2.91m
Level: Main - Living room 4.9m X 4.17m
Level: Main - 3rd bedroom 3.62m X 3.17m
Level: Main
- Listing source url Https://www.realtor.ca/real-estate/28673165/1451-stoneybrook-crescent-london-north-north-g-north-g
- Listing type identifier Idx

$-1,571
/ Month












