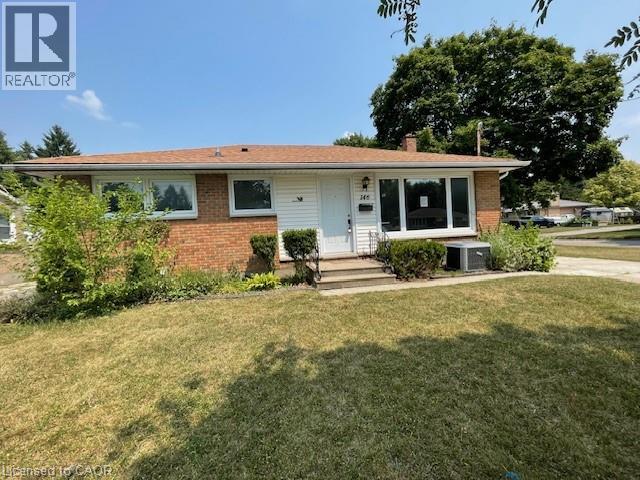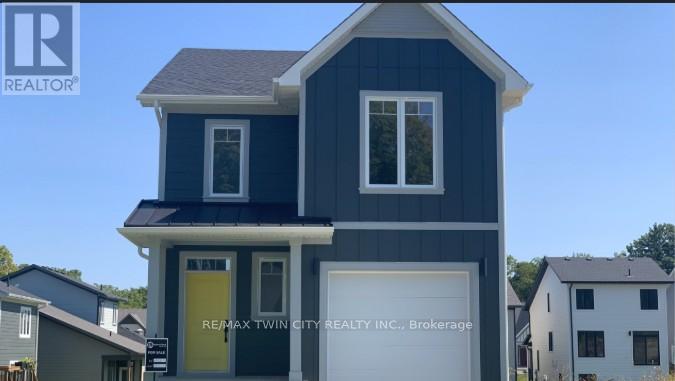
146 Burnside Dr
For Sale
16 Days
$495,000 $20K
$475,000
5 beds
2 baths
1,360 Sqft
146 Burnside Dr
For Sale
16 Days
$495,000 $20K
$475,000
5 beds
2 baths
1,360 Sqft
Highlights
This home is
39%
Time on Houseful
16 Days
School rated
3.8/10
London
-0.48%
Description
- Home value ($/Sqft)$349/Sqft
- Time on Houseful16 days
- Property typeSingle family
- StyleBungalow
- Neighbourhood
- Median school Score
- Year built1966
- Mortgage payment
Updated 3 + 2 bedroom , 2 bathroom bungalow in quiet community. Huge sunroom addition not included in total sq/ft. Massive 27 x 15'4 ' garage at the rear of this 60 X 120 lot. Conveniently located on a corner lot, this home boasts parking for 6 cars on two separate driveways. Contemporary kitchen with white shaker style cabinets, ceramic tile floor and mosaic tile backsplash. Updated laminate flooring in living room, sunroom and bedrooms. Fresh neutral decor. Stylish, modern bathroom with seamless shower walls and white vanity. Bring the in-laws!! Lower level has a second kitchen, second bathroom and two bedrooms. Spacious fully fenced rear yard with oversized garage or workshop. Steps to schools and parks. (id:63267)
Home overview
Amenities / Utilities
- Cooling Central air conditioning
- Heat source Natural gas
- Heat type Forced air
- Sewer/ septic Municipal sewage system
Exterior
- # total stories 1
- # parking spaces 6
- Has garage (y/n) Yes
Interior
- # full baths 2
- # total bathrooms 2.0
- # of above grade bedrooms 5
Location
- Subdivision East i
Overview
- Lot size (acres) 0.0
- Building size 1360
- Listing # 40761892
- Property sub type Single family residence
- Status Active
Rooms Information
metric
- Utility 7.061m X 3.073m
Level: Basement - Bathroom (# of pieces - 3) 2.896m X 2.184m
Level: Basement - Kitchen 4.496m X 3.302m
Level: Basement - Bedroom 3.378m X 3.2m
Level: Basement - Bedroom 3.378m X 3.175m
Level: Basement - Primary bedroom 4.089m X 3.48m
Level: Main - Bedroom 3.454m X 2.438m
Level: Main - Kitchen 3.454m X 3.073m
Level: Main - Bedroom 3.454m X 3.048m
Level: Main - Sunroom 6.325m X 2.921m
Level: Main - Living room 5.309m X 3.48m
Level: Main - Bathroom (# of pieces - 4) 2.413m X 1.473m
Level: Main
SOA_HOUSEKEEPING_ATTRS
- Listing source url Https://www.realtor.ca/real-estate/28757681/146-burnside-drive-london
- Listing type identifier Idx
The Home Overview listing data and Property Description above are provided by the Canadian Real Estate Association (CREA). All other information is provided by Houseful and its affiliates.

Lock your rate with RBC pre-approval
Mortgage rate is for illustrative purposes only. Please check RBC.com/mortgages for the current mortgage rates
$-1,267
/ Month25 Years fixed, 20% down payment, % interest
$
$
$
%
$
%

Schedule a viewing
No obligation or purchase necessary, cancel at any time
Nearby Homes
Real estate & homes for sale nearby












