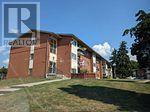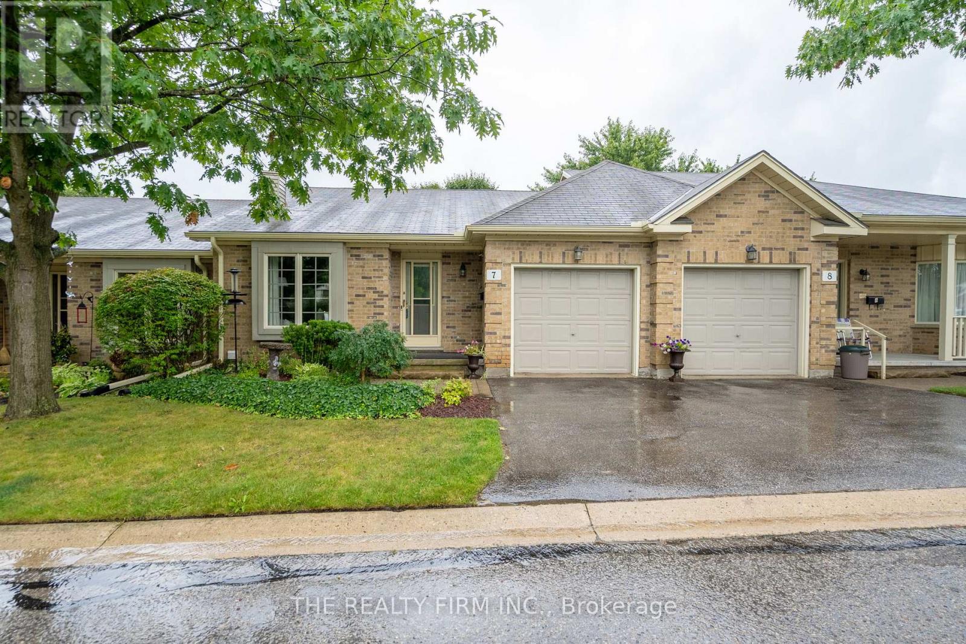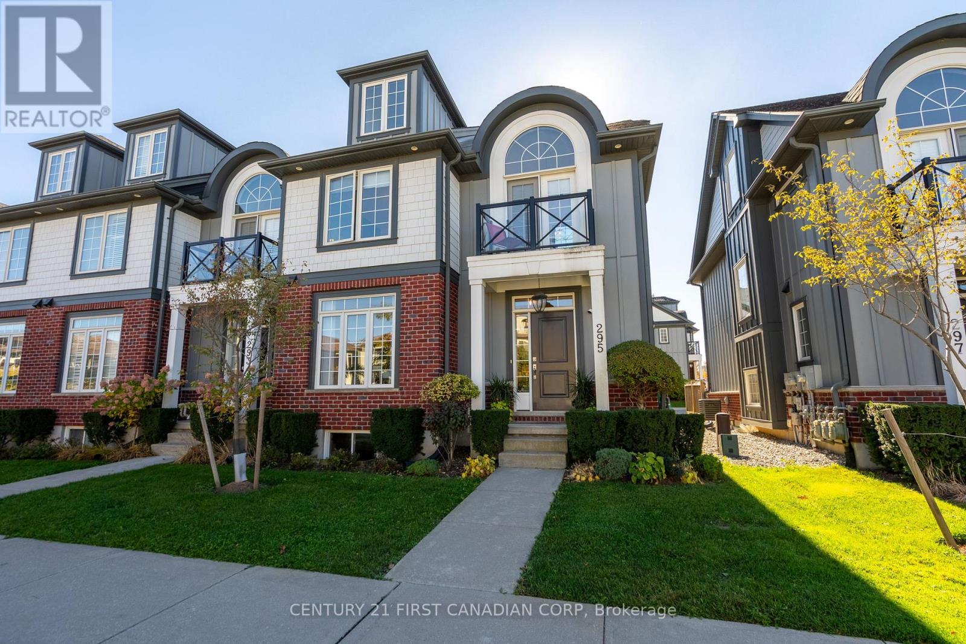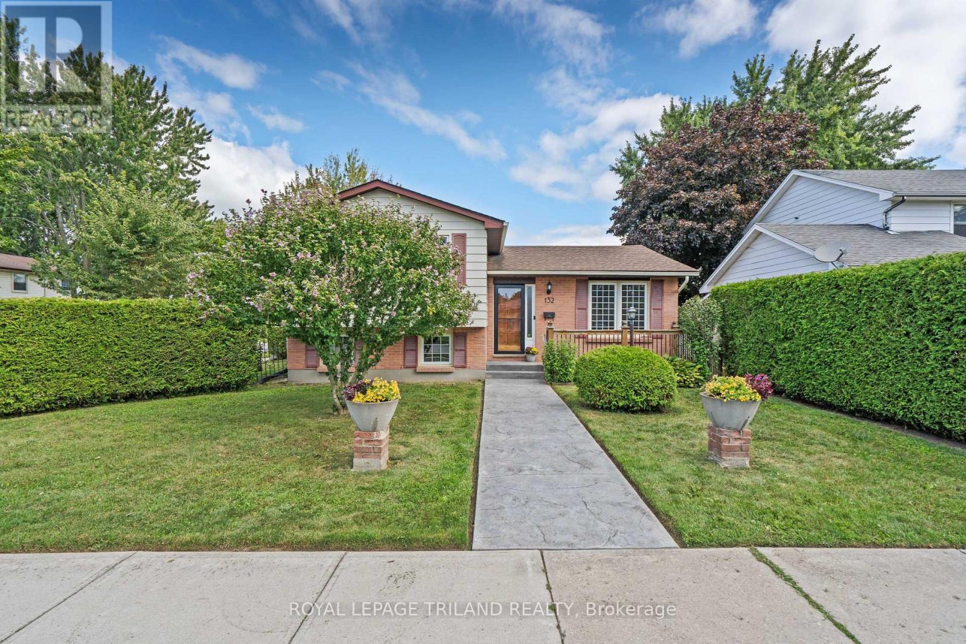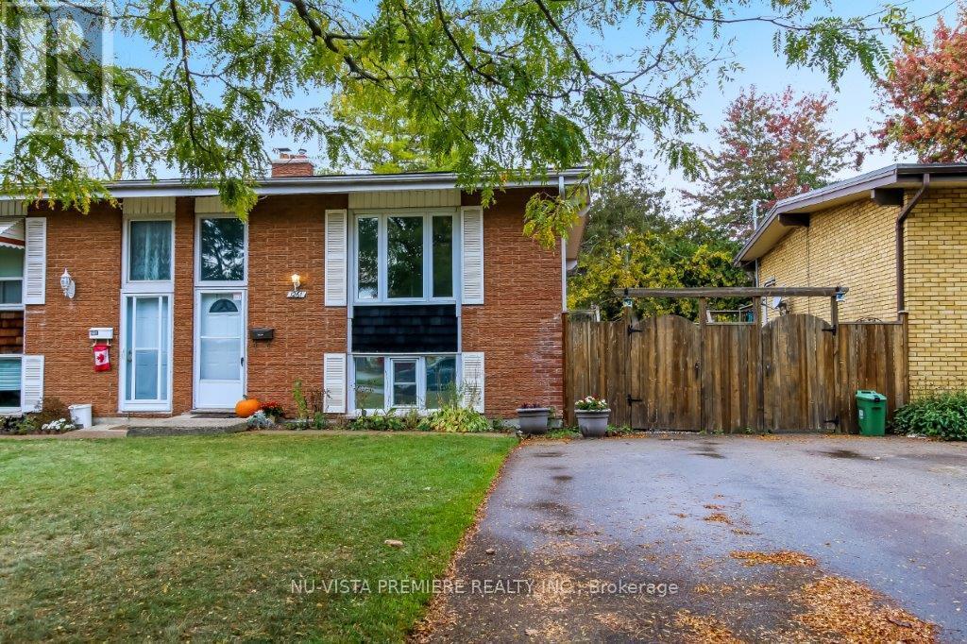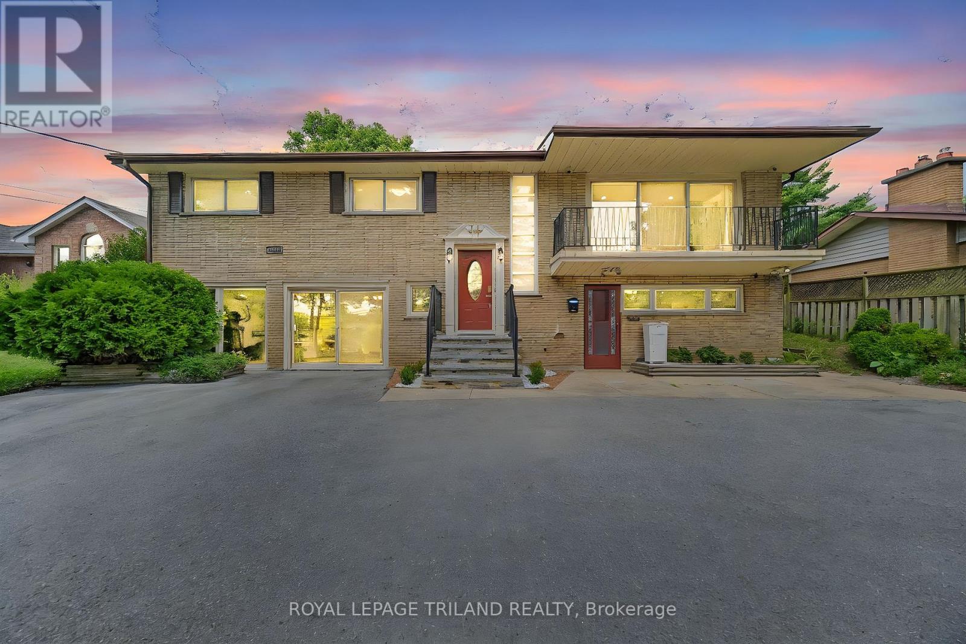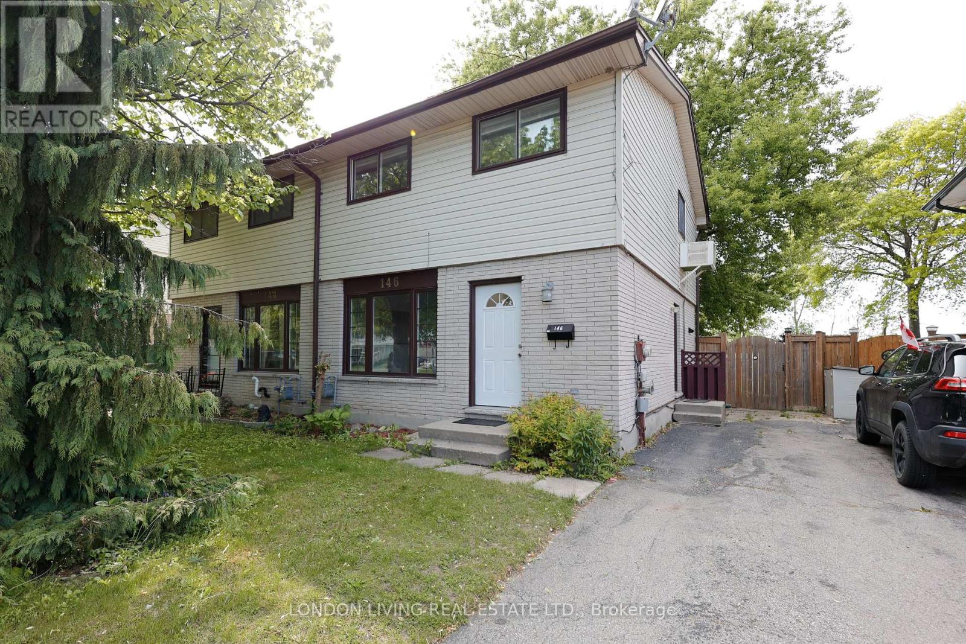
Highlights
Description
- Time on Houseful99 days
- Property typeSingle family
- Neighbourhood
- Median school Score
- Mortgage payment
Charming 3+1 Bedroom Semi-Detached with In-Law Suite Potential!Welcome to this well-maintained 3-bedroom, 1.5-bathroom semi-detached home featuring a fully finished basement with an additional bedroom, full bathroom, and kitchen rough-in perfect for an in-law suite or future secondary dwelling conversion.This move-in ready home boasts several recent upgrades, including:New flooring (2025), Freshly painted interior, New furnace & A/C (Oct 2024), Roof (2017), Additional attic insulation for improved energy efficiency. Outdoor upgrades: Gazebo (2020), Shed (2020), Fence gate (2019)The main level offers a functional layout with bright living spaces, while the spacious backyard is ideal for summer entertaining under the gazebo. Located in a family-friendly neighborhood close to Fanshawe College main campus, schools, parks, amenities and 15 minutes drive to highway 401. This home offers great value and flexibility for growing families or investors. Don't miss this opportunity. Book your showing today! (id:63267)
Home overview
- Cooling Central air conditioning
- Heat source Natural gas
- Heat type Forced air
- Sewer/ septic Sanitary sewer
- # total stories 2
- # parking spaces 3
- # full baths 2
- # half baths 1
- # total bathrooms 3.0
- # of above grade bedrooms 5
- Subdivision East h
- Directions 2243444
- Lot size (acres) 0.0
- Listing # X12284118
- Property sub type Single family residence
- Status Active
- Bedroom 3.5m X 3.25m
Level: 2nd - 3rd bedroom 2.84m X 3.07m
Level: 2nd - 2nd bedroom 2.87m X 4.08m
Level: 2nd - Bathroom Measurements not available
Level: 2nd - Other 2.87m X 2.46m
Level: Basement - Bathroom Measurements not available
Level: Basement - Bedroom 6m X 3m
Level: Basement - Kitchen 3.81m X 4.72m
Level: Main - Living room 3.22m X 4.21m
Level: Main - Bathroom Measurements not available
Level: Main
- Listing source url Https://www.realtor.ca/real-estate/28603340/146-culver-crescent-london-east-east-h-east-h
- Listing type identifier Idx

$-1,306
/ Month




