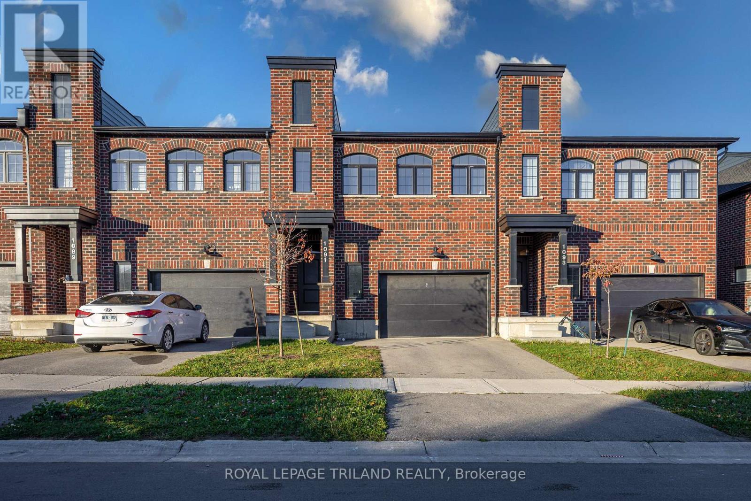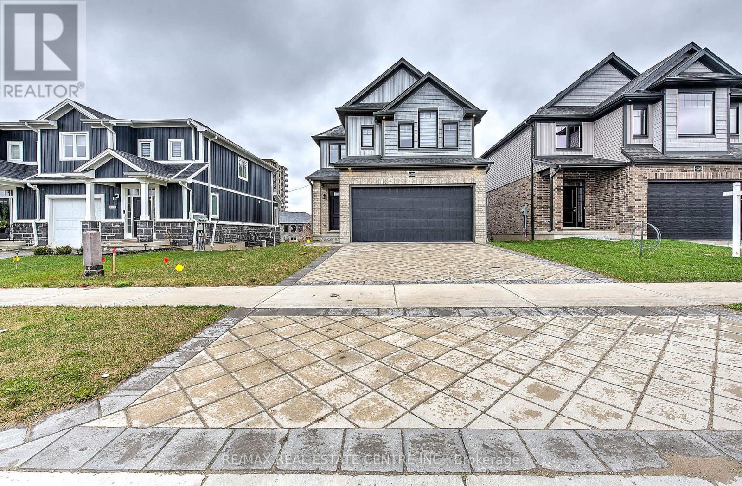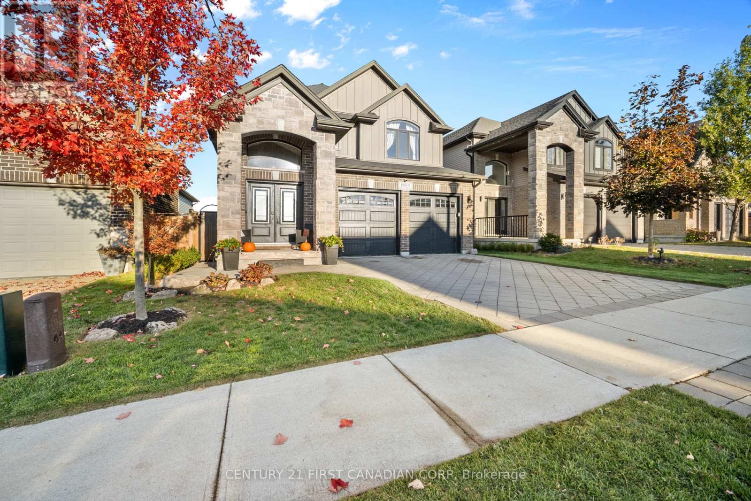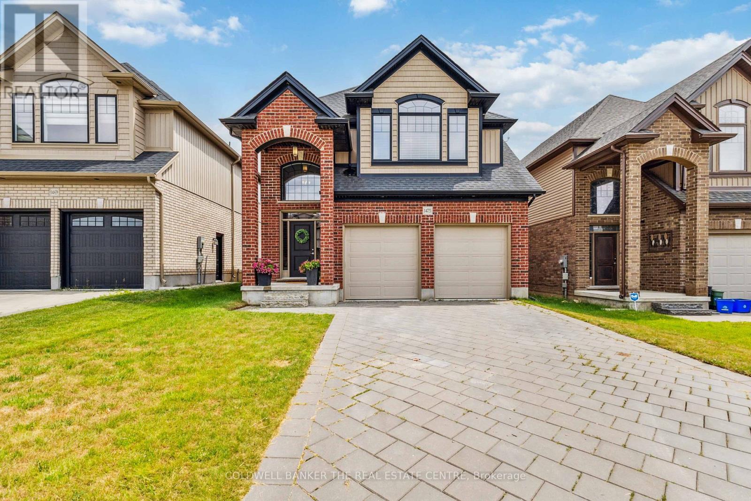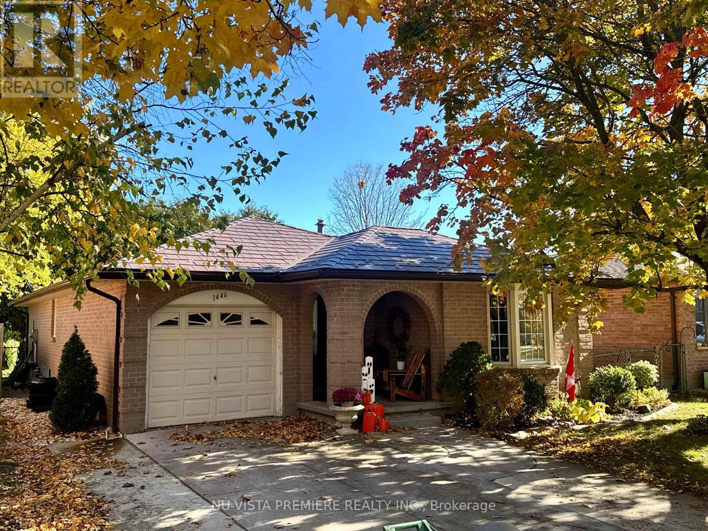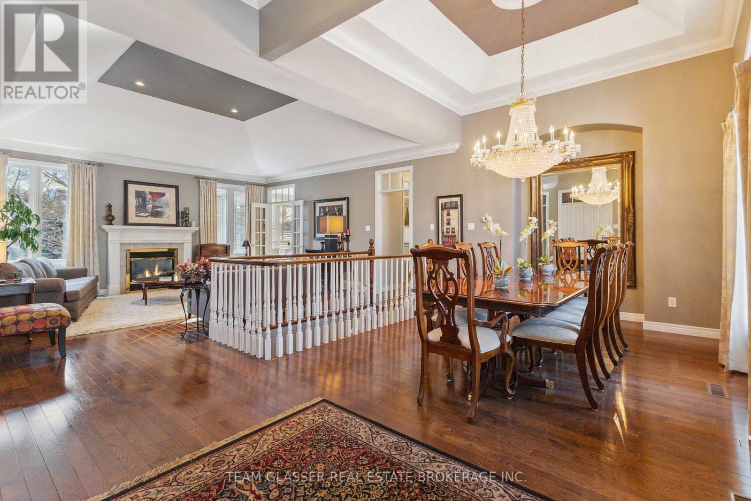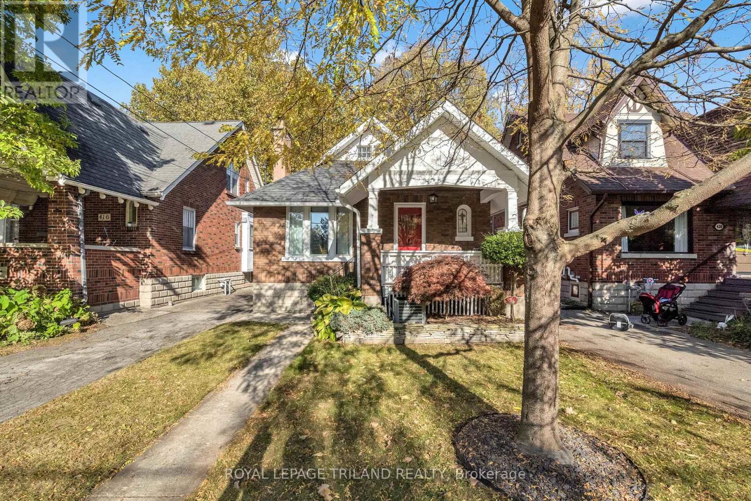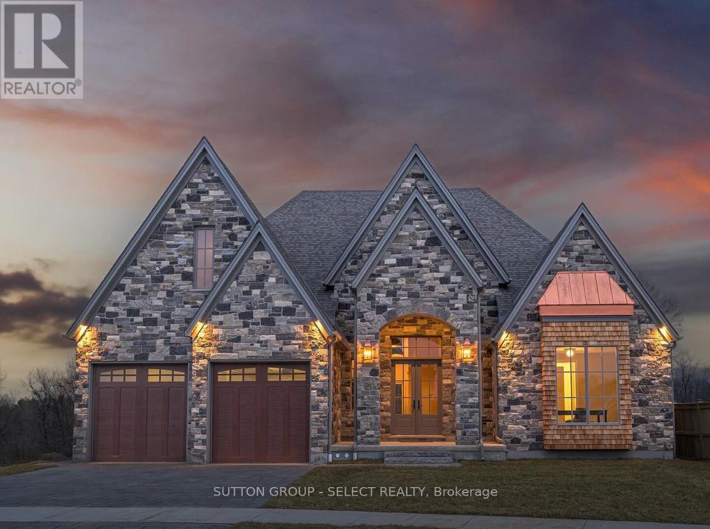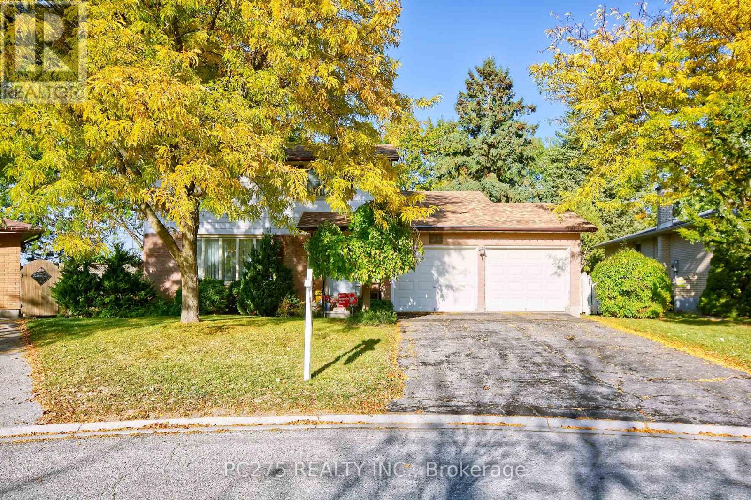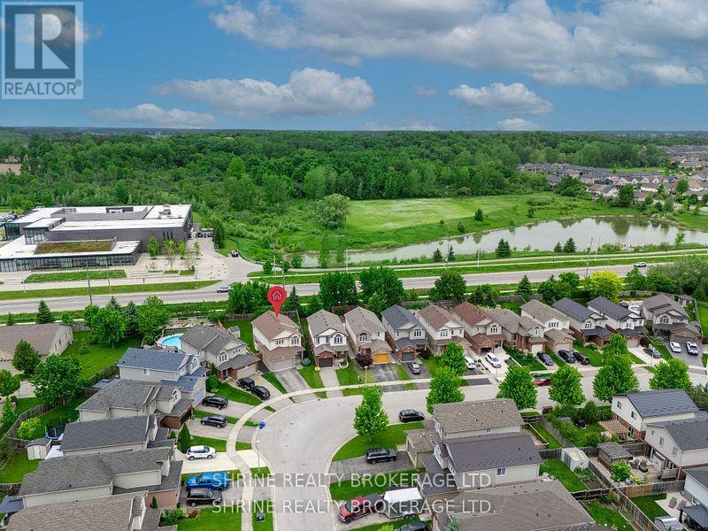- Houseful
- ON
- London
- Fox Hollow
- 1464 Medway Park Dr
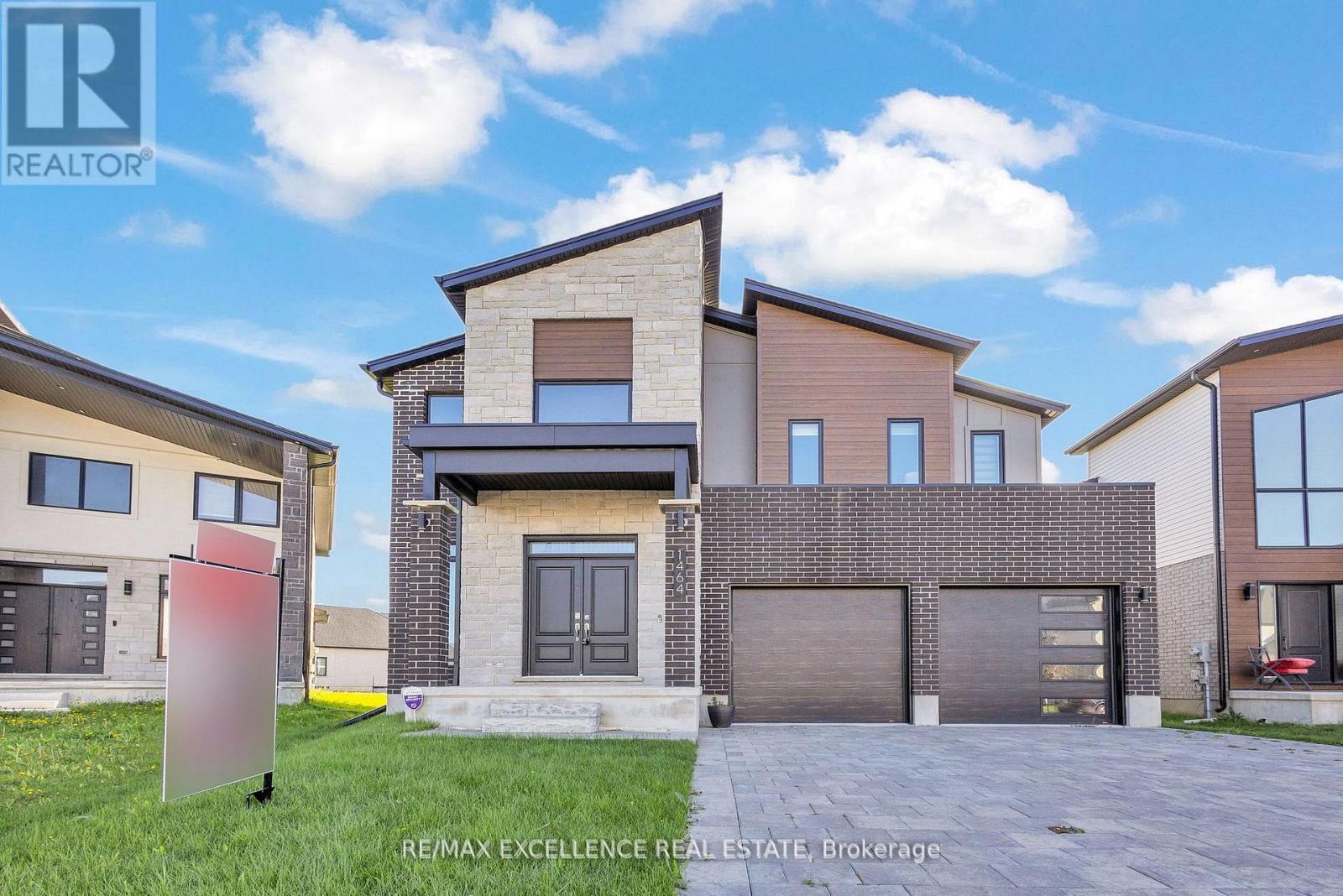
Highlights
Description
- Time on Housefulnew 2 days
- Property typeSingle family
- Neighbourhood
- Median school Score
- Mortgage payment
Welcome to 1464 Medway Park Dr, a stunning 2-storey detached home nestled in the prestigious Hyde Park neighbourhood of North London. Built in 2021, this carpet-free, contemporary residence offers 2,685 sq. ft. of luxurious above-grade living space on a beautifully landscaped 42.68 x 111.26 ft lot.The elegant exterior showcases a stone and stucco façade, accented by brick and vinyl sides, a wide driveway, and meticulous curb appeal that reflects true pride of ownership. Step inside to discover an open-concept main floor highlighted by 9-ft ceilings, engineered hardwood flooring, pot lights, and oversized windows that fill the home with natural light. The inviting living room features a sleek electric fireplace, creating the perfect setting for gatherings and relaxation.The chef-inspired kitchen is a true showpiece, boasting quartz countertops, custom cabinetry, stainless steel appliances, a modern backsplash, and under-cabinet lighting. High-end roller blinds throughout the home add a touch of sophistication and privacy.Upstairs, the primary suite offers a spacious walk-in closet and a spa-like ensuite bath. Bedrooms 2 and 3 share a stylish Jack & Jill bathroom, while Bedroom 4 enjoys its own private ensuite-ideal for guests or extended family.A legal separate side entrance leads to the unfinished basement, offering incredible potential for a future in-law suite or income-generating unit. Completing this exceptional property is a double-car garage and parking for up to six vehicles.Experience the perfect blend of modern comfort, design, and location-this home truly stands out in one of London's most desirable communities. (id:63267)
Home overview
- Cooling Central air conditioning, air exchanger
- Heat source Natural gas
- Heat type Forced air
- Sewer/ septic Sanitary sewer
- # total stories 2
- # parking spaces 6
- Has garage (y/n) Yes
- # full baths 3
- # half baths 1
- # total bathrooms 4.0
- # of above grade bedrooms 4
- Subdivision North s
- Lot size (acres) 0.0
- Listing # X12490826
- Property sub type Single family residence
- Status Active
- Primary bedroom 5.1m X 4.28m
Level: 2nd - 3rd bedroom 3.96m X 3.35m
Level: 2nd - 2nd bedroom 3.68m X 3.35m
Level: 2nd - 4th bedroom 3.35m X 3m
Level: 2nd - Great room 4.09m X 5.49m
Level: Main - Dining room 4.09m X 5.49m
Level: Main - Kitchen 3.98m X 3.35m
Level: Main - Dining room 3.98m X 2.74m
Level: Main
- Listing source url Https://www.realtor.ca/real-estate/29048148/1464-medway-park-drive-london-north-north-s-north-s
- Listing type identifier Idx

$-2,733
/ Month



