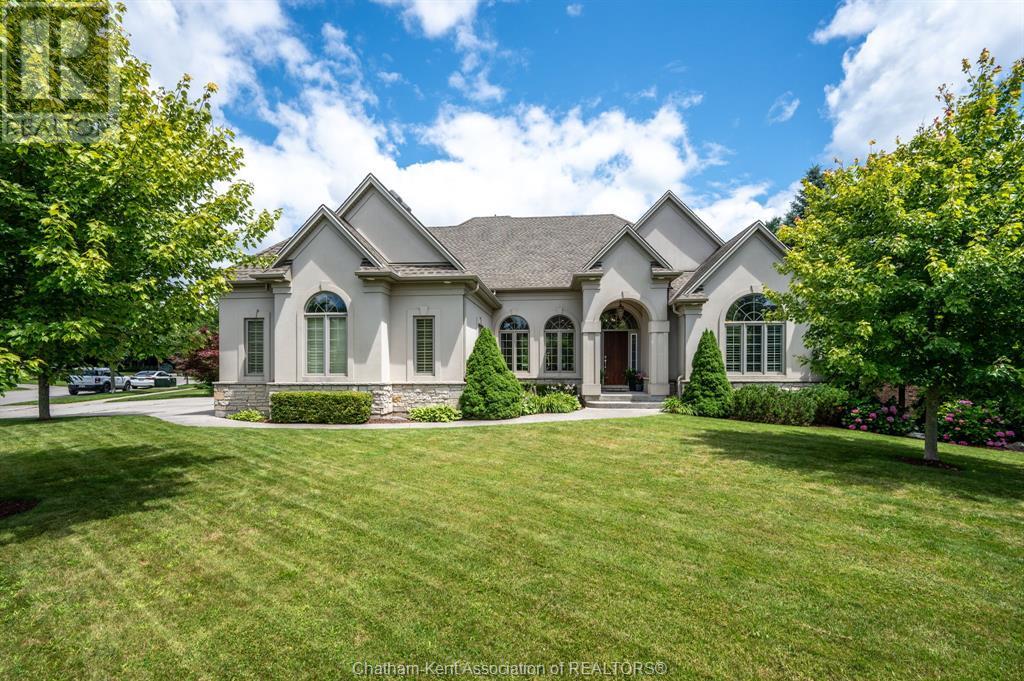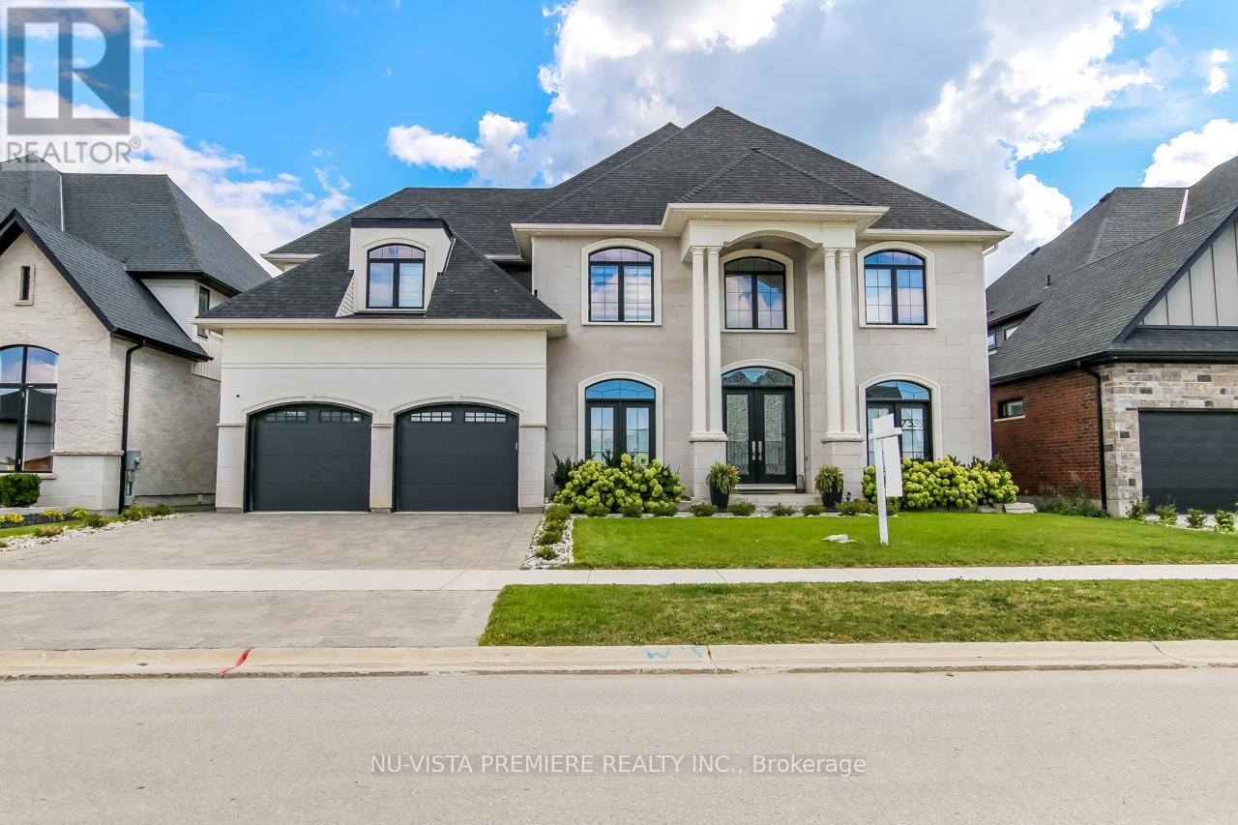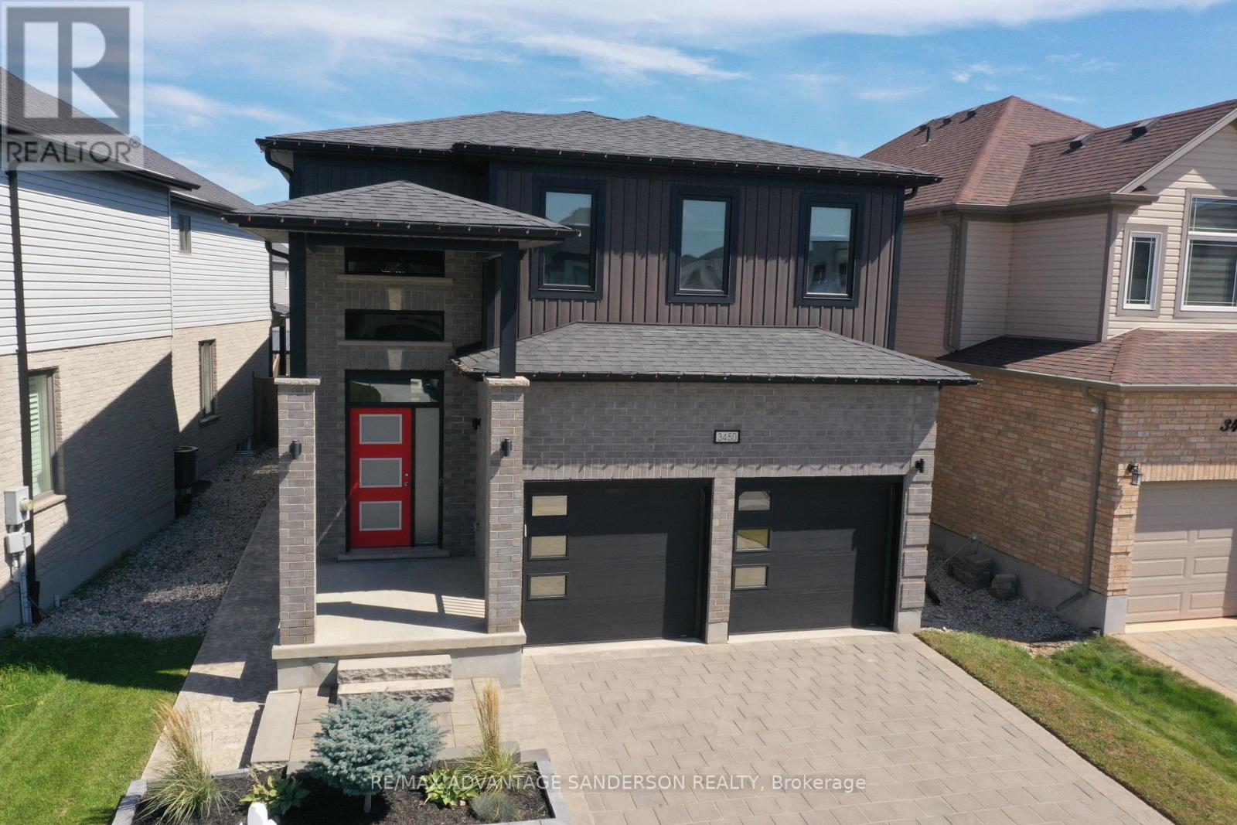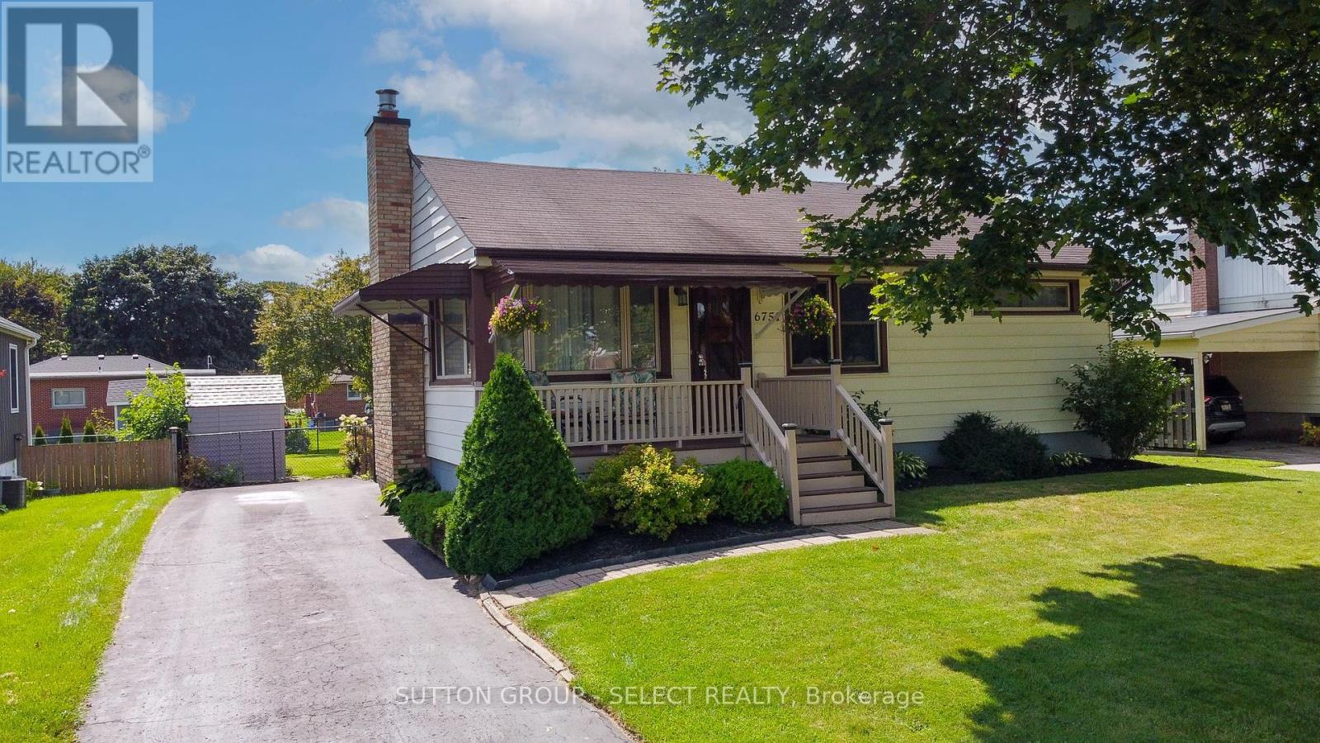- Houseful
- ON
- London
- River Bend
- 1465 Shore Rd

Highlights
Description
- Time on Houseful126 days
- Property typeSingle family
- StyleBungalow
- Neighbourhood
- Median school Score
- Year built2008
- Mortgage payment
Welcome to executive living in the heart of Hunt Club West, nestled within the prestigious River Bend enclave. This stunning 2+4 bedroom, 2.5+2 bathroom home offers unparalleled convenience with easy access to the London Hunt and Country Club, excellent schools, the trendy West 5, and the scenic Kains Woods Trail.This spacious walk-out residence is designed to meet all your family's needs. High ceilings and natural light floods the main floor, highlighting the open-concept dining, living, and kitchen area.Perfect for hosting, a built-in bar area with a wine fridge enhances your entertaining capabilities. The main floor boasts a luxurious primary bedroom featuring an ensuite bathroom and a sizable walk-in closet. Additionally, a second bedroom, bathroom, office, and well-appointed laundry suite offer main floor living convenience.The fully finished basement extends your living space with walk-out access from the entertainment area to a beautifully landscaped backyard. (id:55581)
Home overview
- Heat source Natural gas
- Heat type Forced air
- # total stories 1
- Has garage (y/n) Yes
- # full baths 4
- # half baths 1
- # total bathrooms 5.0
- # of above grade bedrooms 7
- Flooring Ceramic/porcelain, hardwood
- Lot desc Landscaped
- Lot size (acres) 0.0
- Listing # 25010928
- Property sub type Single family residence
- Status Active
- Storage Measurements not available
Level: Basement - Utility Measurements not available
Level: Basement - Recreational room Measurements not available
Level: Basement - Bedroom Measurements not available X 1.6m
Level: Basement - Bedroom Measurements not available
Level: Basement - Other Measurements not available X 1.651m
Level: Basement - Bedroom Measurements not available
Level: Basement - Bathroom (# of pieces - 4) 0.864m X 1.016m
Level: Basement - Bedroom Measurements not available
Level: Basement - Bathroom (# of pieces - 3) Measurements not available X 0.711m
Level: Basement - Primary bedroom Measurements not available
Level: Main - Dining room Measurements not available
Level: Main - Mudroom Measurements not available
Level: Main - Ensuite bathroom (# of pieces - 5) Measurements not available X 1.118m
Level: Main - Eating area Measurements not available
Level: Main - Office Measurements not available
Level: Main - Laundry Measurements not available
Level: Main - Bedroom Measurements not available
Level: Main - Kitchen Measurements not available X 1.041m
Level: Main - Living room / fireplace Measurements not available
Level: Main
- Listing source url Https://www.realtor.ca/real-estate/28249198/1465-shore-road-london
- Listing type identifier Idx

$-4,264
/ Month












