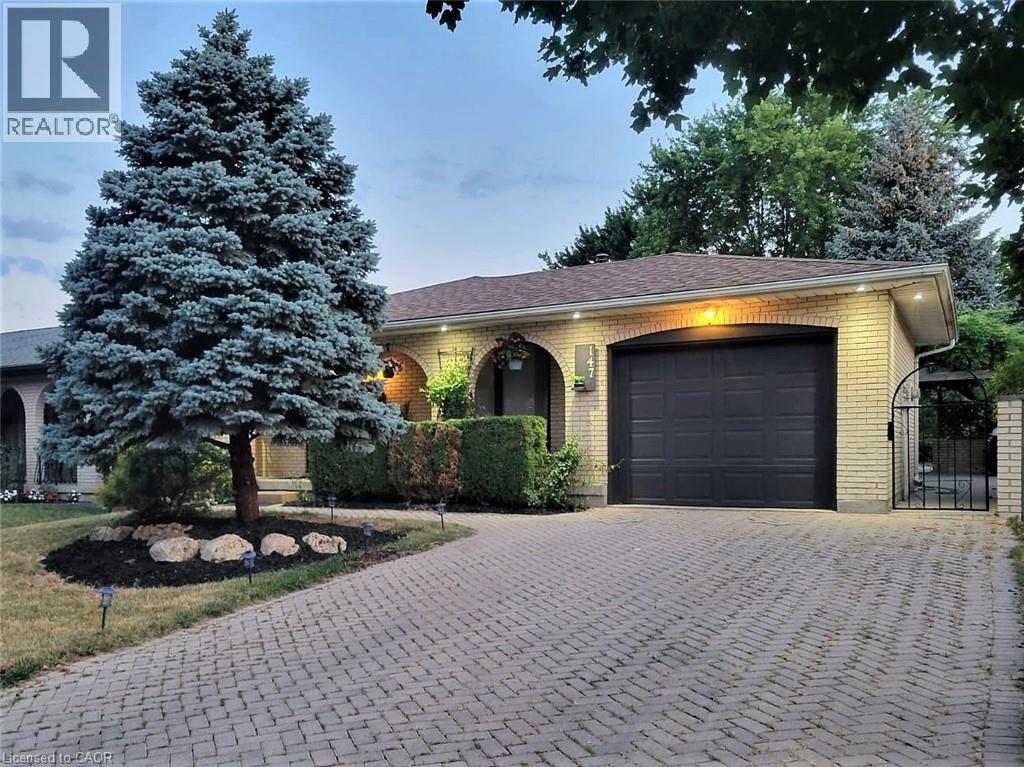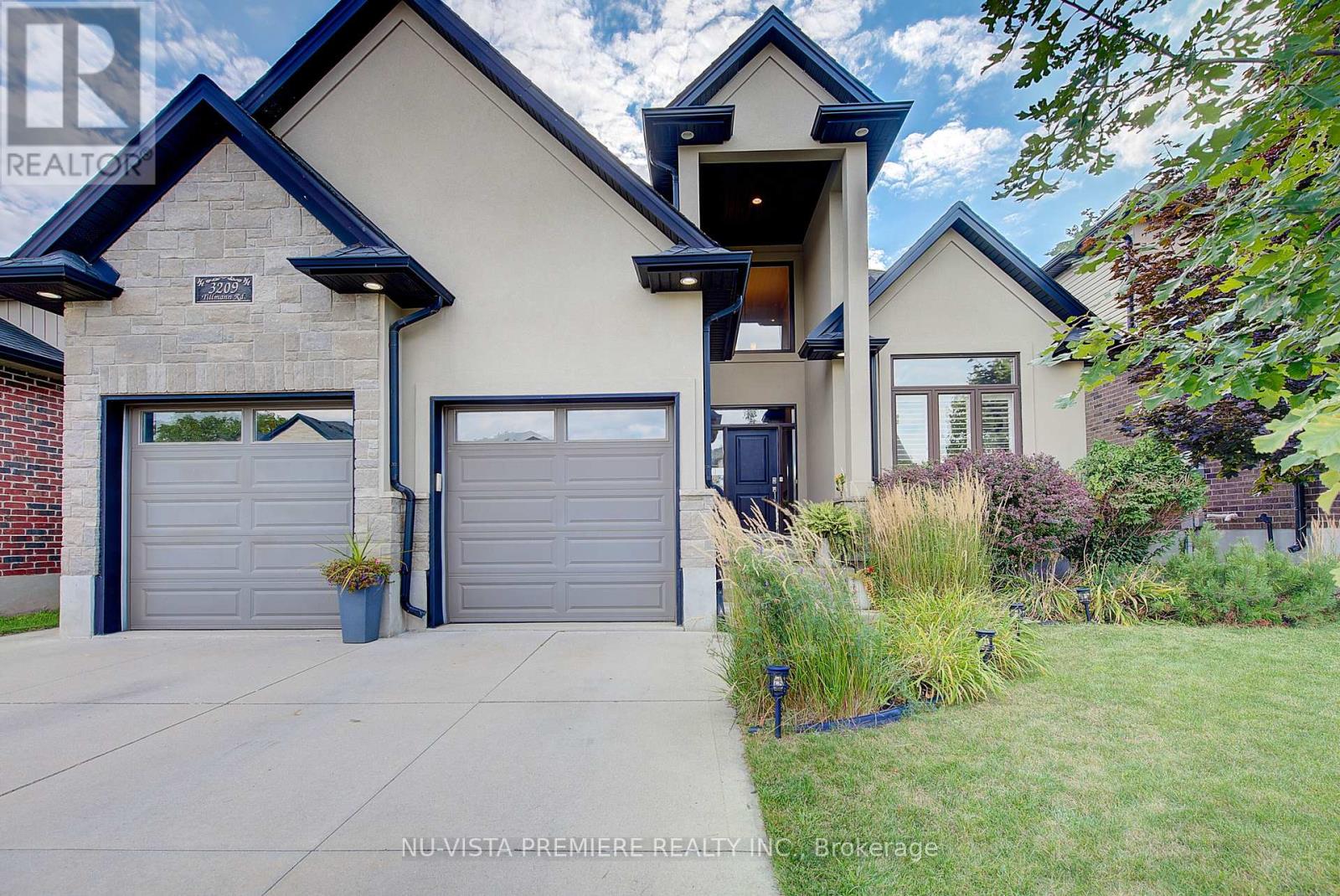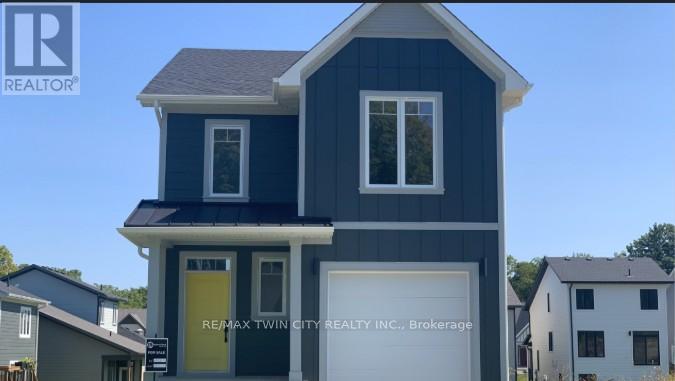- Houseful
- ON
- London
- White Oaks
- 147 Muriel Cres

Highlights
This home is
12%
Time on Houseful
117 Days
Home features
Garage
School rated
4.6/10
London
-0.48%
Description
- Home value ($/Sqft)$538/Sqft
- Time on Houseful117 days
- Property typeSingle family
- Neighbourhood
- Median school Score
- Lot size6,447 Sqft
- Year built1977
- Mortgage payment
Welcome To this Lovely 4 Level Backsplit Featuring 3+1 Bedrooms And 3 Bathrooms, An Attached Garage With a 4 Car Driveway! House Has Been Fully Updated With New Floors, Appliances, fresh paint And Much More! Beautifully Landscaped Front And Backyard With A large Concrete Pad And Pergola - Great For Entertaining And Relaxing Throughout The year! Located Perfectly In A Peaceful street With easy Access to 401, Malls, Schools, Community Centres And More! Led Lights Throughout The House, Central Air Conditioning, High Efficiency Furnace, Top of the line Water Softener, Stainless Steel Samsung Kitchen Appliances, Samsung washer & Dryer, Central vacuum, Hot water heater is a Rental. (id:63267)
Home overview
Amenities / Utilities
- Cooling Central air conditioning
- Heat source Natural gas
- Sewer/ septic Municipal sewage system
Exterior
- Fencing Fence
- # parking spaces 5
- Has garage (y/n) Yes
Interior
- # full baths 2
- # half baths 1
- # total bathrooms 3.0
- # of above grade bedrooms 4
- Has fireplace (y/n) Yes
Location
- Community features Quiet area, community centre, school bus
- Subdivision South x
Lot/ Land Details
- Lot dimensions 0.148
Overview
- Lot size (acres) 0.15
- Building size 1300
- Listing # 40709338
- Property sub type Single family residence
- Status Active
Rooms Information
metric
- Recreational room 6.528m X 3.708m
Level: Basement - Bathroom (# of pieces - 4) Measurements not available
Level: Basement - Family room 4.877m X 3.658m
Level: Lower - Bathroom (# of pieces - 2) Measurements not available
Level: Lower - Bedroom 3.353m X 2.692m
Level: Lower - Dining room 3.962m X 3.048m
Level: Main - Living room 3.962m X 3.658m
Level: Main - Kitchen 3.962m X 2.743m
Level: Main - Bedroom 2.997m X 2.591m
Level: Upper - Bathroom (# of pieces - 4) Measurements not available
Level: Upper - Bedroom 3.962m X 2.667m
Level: Upper - Primary bedroom 3.912m X 2.896m
Level: Upper
SOA_HOUSEKEEPING_ATTRS
- Listing source url Https://www.realtor.ca/real-estate/28294960/147-muriel-crescent-london
- Listing type identifier Idx
The Home Overview listing data and Property Description above are provided by the Canadian Real Estate Association (CREA). All other information is provided by Houseful and its affiliates.

Lock your rate with RBC pre-approval
Mortgage rate is for illustrative purposes only. Please check RBC.com/mortgages for the current mortgage rates
$-1,865
/ Month25 Years fixed, 20% down payment, % interest
$
$
$
%
$
%

Schedule a viewing
No obligation or purchase necessary, cancel at any time
Nearby Homes
Real estate & homes for sale nearby












