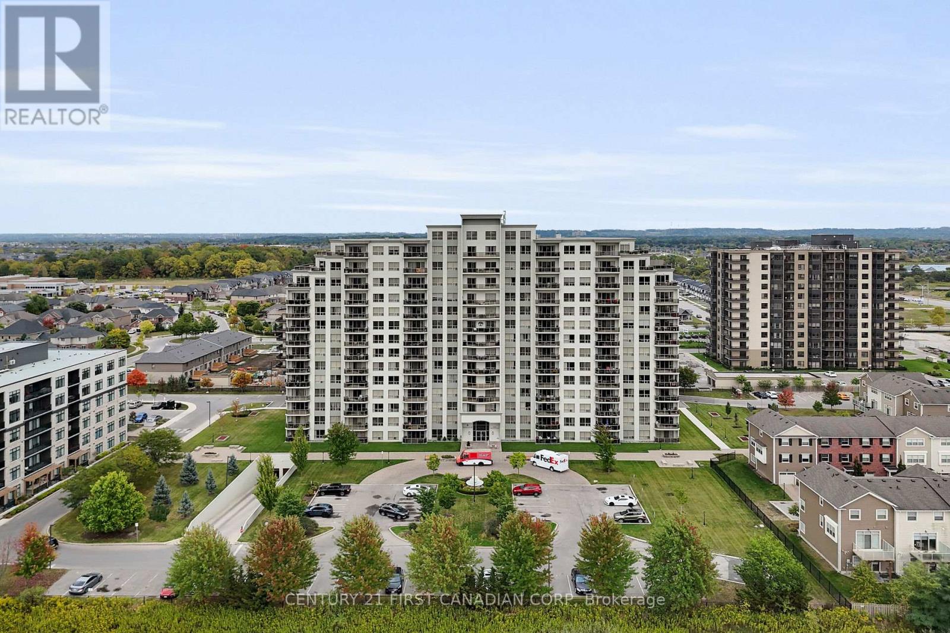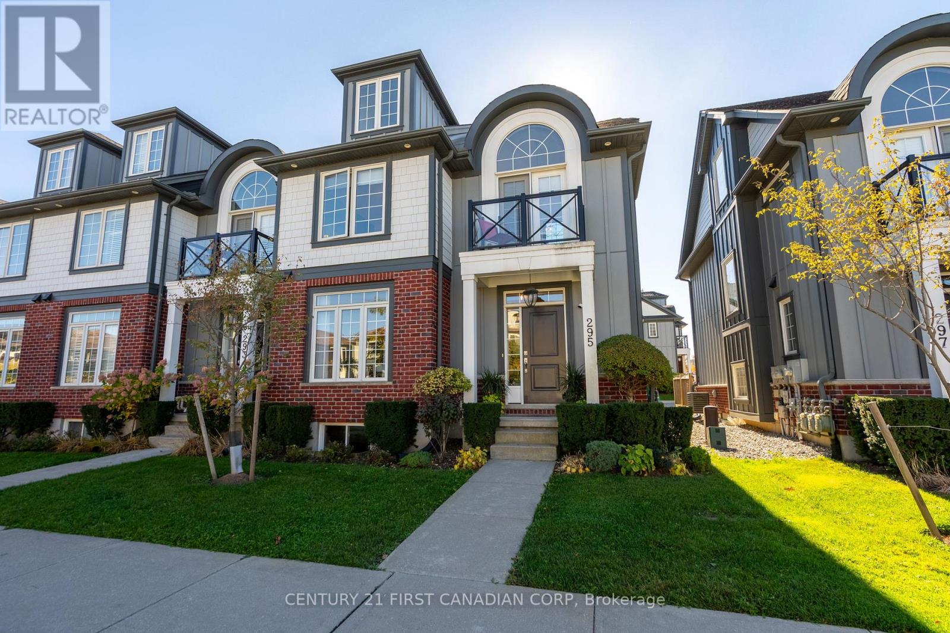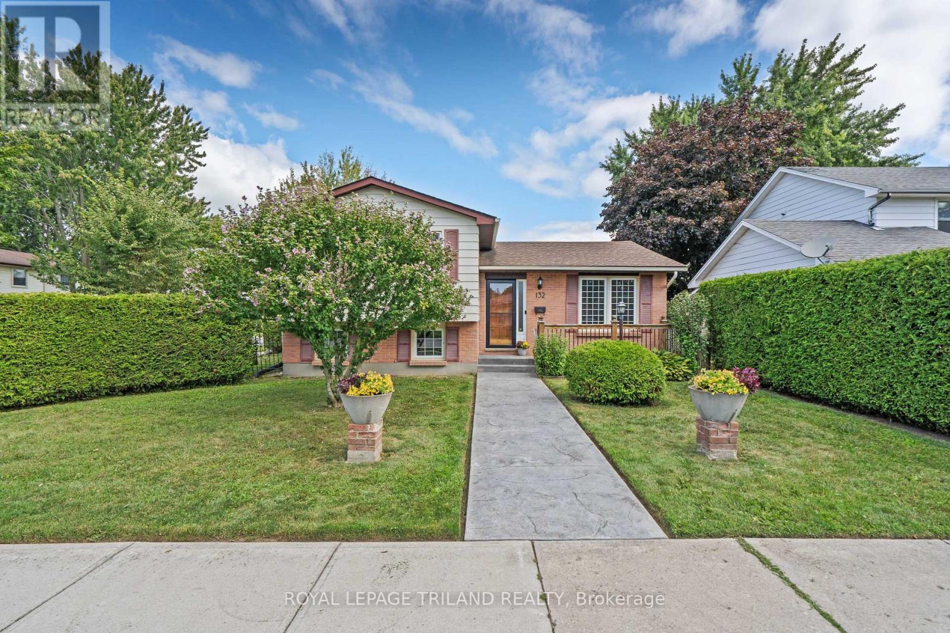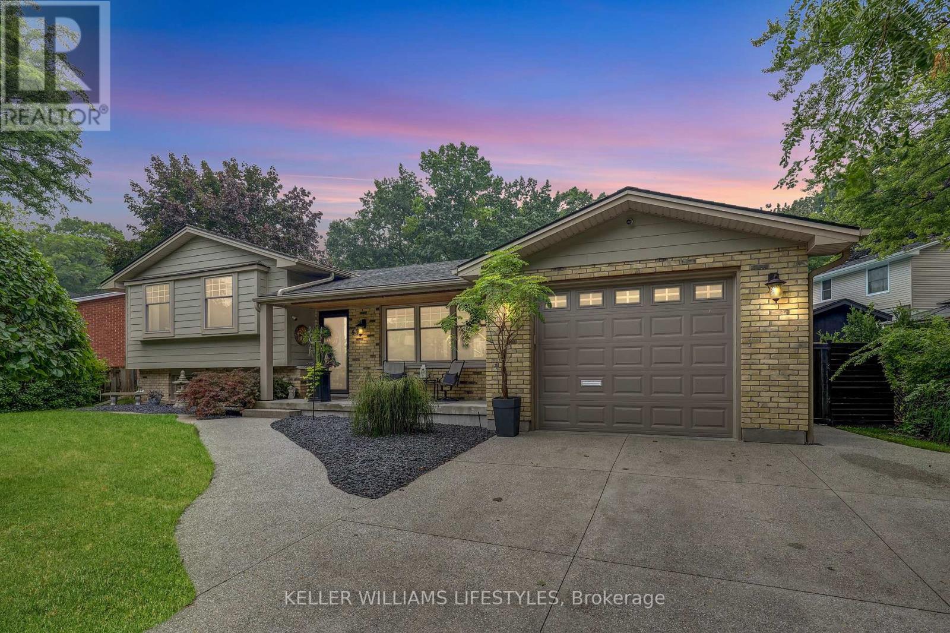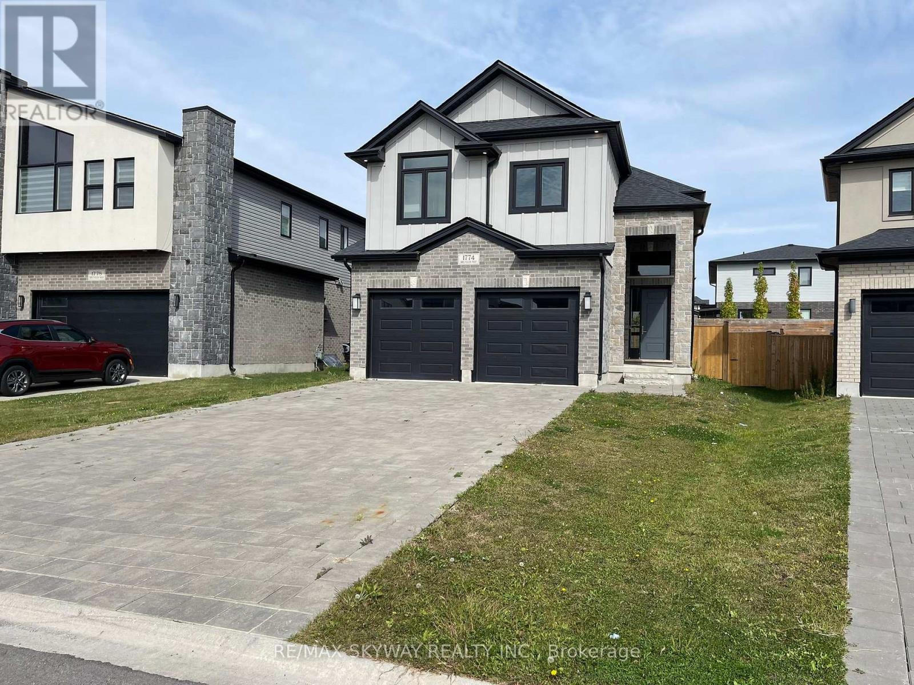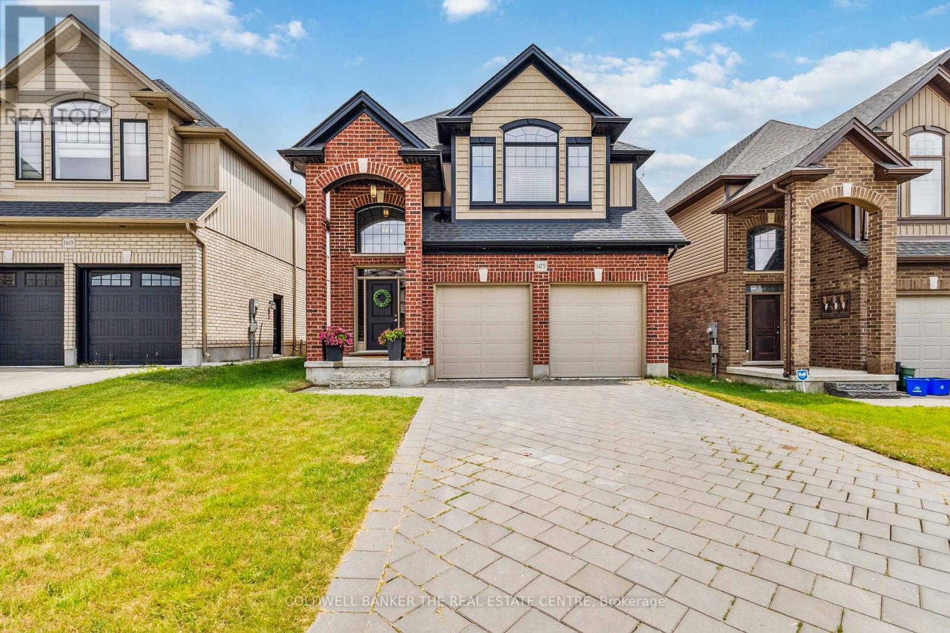
Highlights
This home is
29%
Time on Houseful
46 Days
School rated
6.7/10
London
-0.48%
Description
- Time on Houseful46 days
- Property typeSingle family
- Neighbourhood
- Median school Score
- Mortgage payment
Welcome to 1475 Noah Bend! Quality Kenmore "Westwood" model in popular Westfield Subdivision in Hyde Park. Approximately 2600 sq. ft. 4 large and bright bedrooms. 2 car garage. Stunning home featuring open concept main floor. Wide dark hardwood throughout! Beautiful kitchen with granite counters and large island overlooking great room with gas fireplace . Formal dining room, 2nd floor family room with high coffered ceilings, Master bedroom with luxury ensuite. Fully fenced backyard. Close to schools, transit and all amenities. Great family home in a family friendly neighbourhood. (id:63267)
Home overview
Amenities / Utilities
- Cooling Central air conditioning
- Heat source Natural gas
- Heat type Forced air
- Sewer/ septic Sanitary sewer
Exterior
- # total stories 2
- # parking spaces 6
- Has garage (y/n) Yes
Interior
- # full baths 2
- # half baths 1
- # total bathrooms 3.0
- # of above grade bedrooms 4
- Flooring Tile, hardwood, carpeted
- Has fireplace (y/n) Yes
Location
- Subdivision North i
- Directions 2127230
Overview
- Lot size (acres) 0.0
- Listing # X12287582
- Property sub type Single family residence
- Status Active
Rooms Information
metric
- 2nd bedroom 3.47m X 3.2m
Level: 2nd - Bathroom Measurements not available
Level: 2nd - Bathroom Measurements not available
Level: 2nd - 4th bedroom 3.3m X 3.12m
Level: 2nd - Primary bedroom 4.87m X 3.81m
Level: 2nd - 3rd bedroom 3.47m X 3.5m
Level: 2nd - Family room 4.77m X 5.94m
Level: 2nd - Kitchen 3.65m X 3.47m
Level: Main - Laundry 3.04m X 2.13m
Level: Main - Dining room 3.81m X 3.2m
Level: Main - Great room 4.11m X 5.18m
Level: Main - Bathroom Measurements not available
Level: Main - Dining room 3.2m X 3.47m
Level: Main
SOA_HOUSEKEEPING_ATTRS
- Listing source url Https://www.realtor.ca/real-estate/28611224/1475-noah-bend-london-north-north-i-north-i
- Listing type identifier Idx
The Home Overview listing data and Property Description above are provided by the Canadian Real Estate Association (CREA). All other information is provided by Houseful and its affiliates.

Lock your rate with RBC pre-approval
Mortgage rate is for illustrative purposes only. Please check RBC.com/mortgages for the current mortgage rates
$-2,320
/ Month25 Years fixed, 20% down payment, % interest
$
$
$
%
$
%

Schedule a viewing
No obligation or purchase necessary, cancel at any time
Nearby Homes
Real estate & homes for sale nearby

