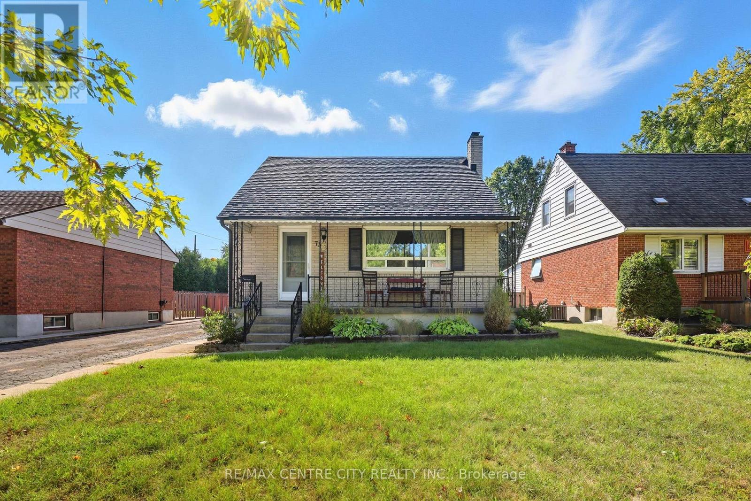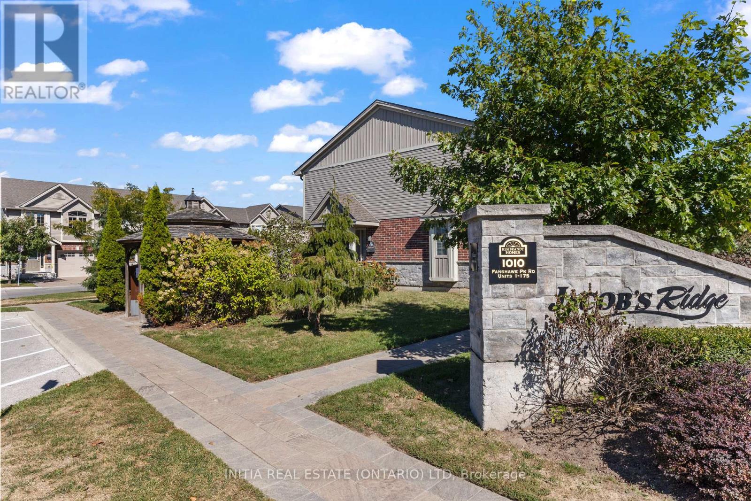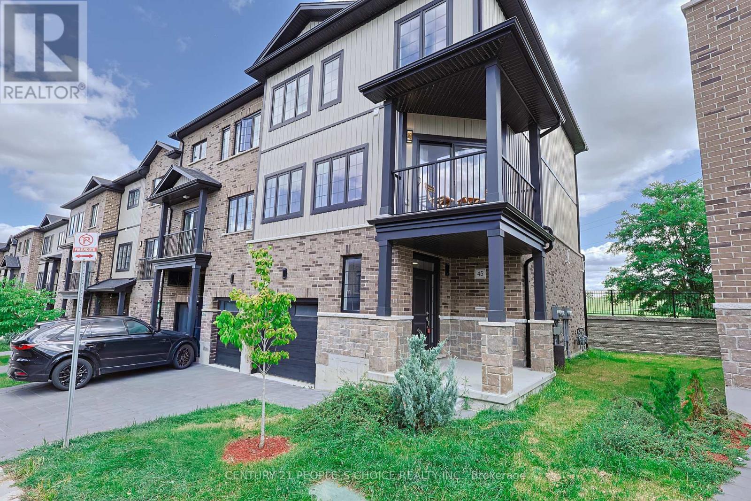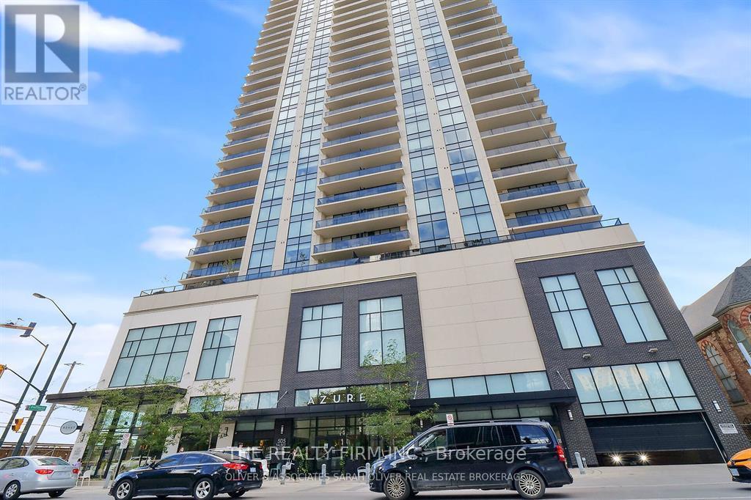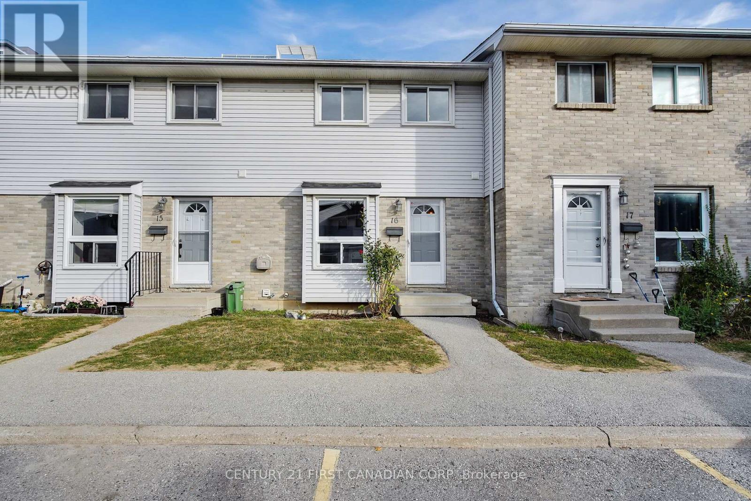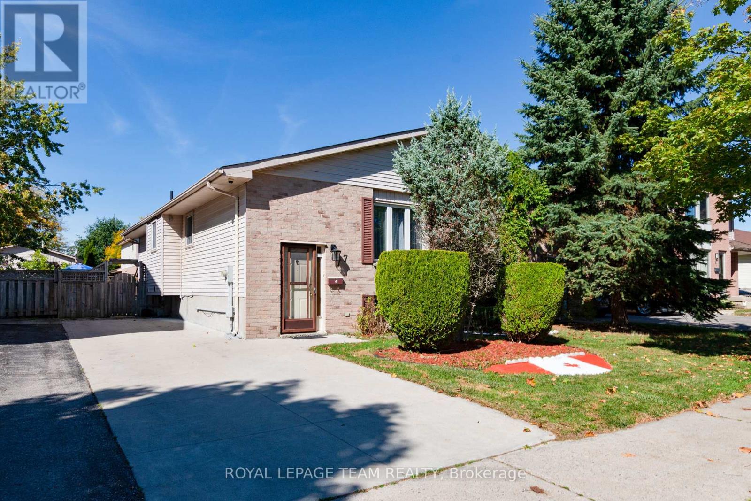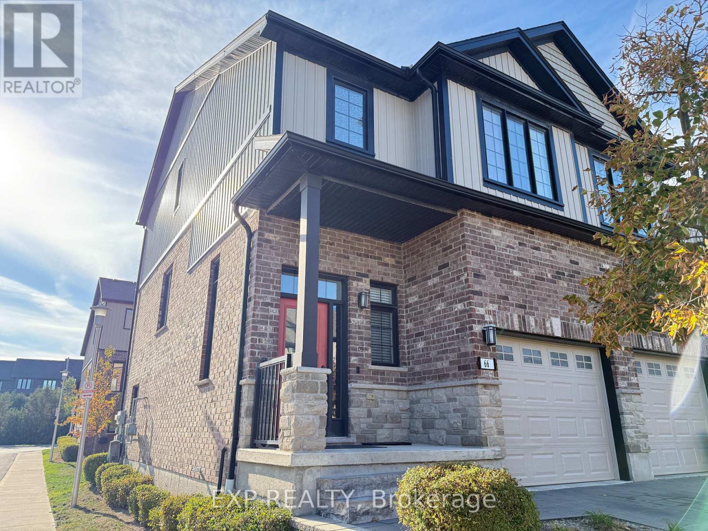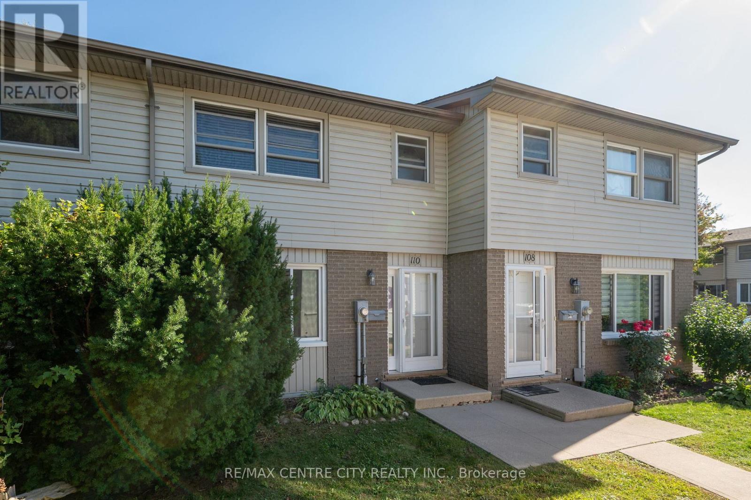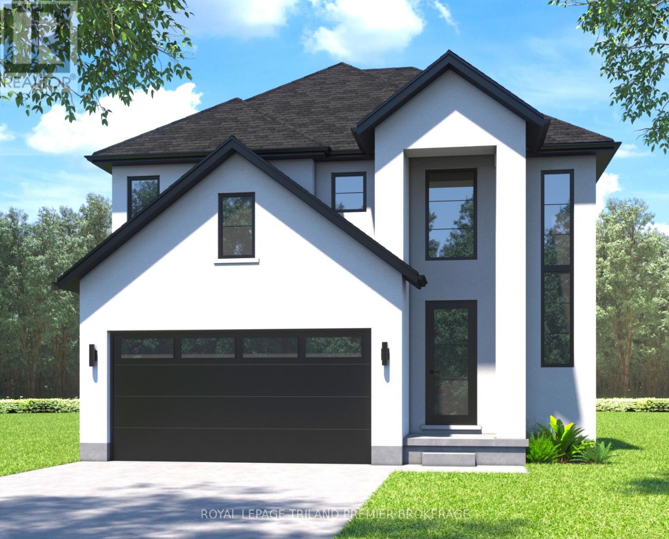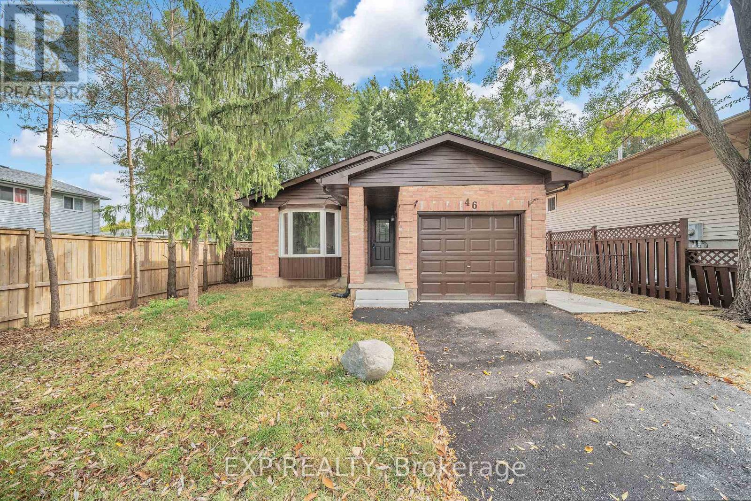- Houseful
- ON
- London
- Huron Heights
- 1487 Beckworth Ave
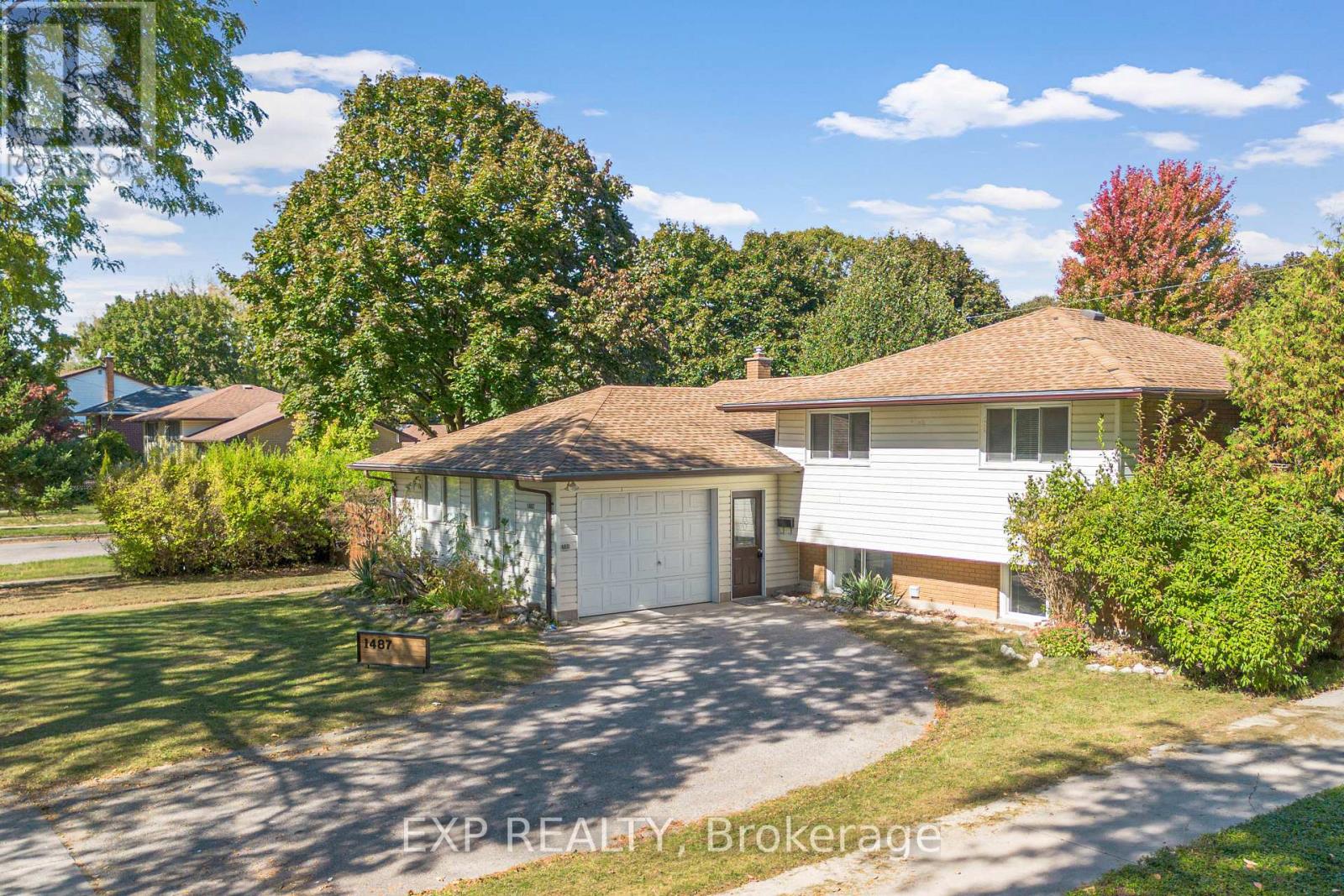
Highlights
Description
- Time on Housefulnew 3 hours
- Property typeSingle family
- Neighbourhood
- Median school Score
- Mortgage payment
TURNKEY LEGAL DUPLEX! This fully renovated, city-approved legal duplex bungalow offers the perfect mix of charm, functionality, and investment potential. Set on a serene, tree-lined street with a spacious lot and mature trees, the property features a 3-bedroom, 1-bath main unit and a bright 1-bedroom, 1-bath lower unit with oversized windows, each with stylish finishes, separate laundry, and private entrances. With brand-new kitchens, bathrooms, flooring, pot lights, and appliances (including 2 refrigerators, 2 stoves, 2 laundry units, and a dishwasher, most with a 1-year warranty), every detail has been thoughtfully upgraded in 2025. Whether youre looking for a home suited to multi-generational living, house hacking, or strong rental income, this duplex delivers. Perfectly located near all amenities and just steps from Fanshawe College, its a turnkey opportunity you wont want to miss! (id:63267)
Home overview
- Cooling Central air conditioning
- Heat source Natural gas
- Heat type Forced air
- Sewer/ septic Sanitary sewer
- Fencing Fenced yard
- # parking spaces 4
- Has garage (y/n) Yes
- # full baths 2
- # total bathrooms 2.0
- # of above grade bedrooms 4
- Community features School bus
- Subdivision East d
- View City view
- Lot desc Landscaped
- Lot size (acres) 0.0
- Listing # X12445287
- Property sub type Single family residence
- Status Active
- Bathroom 2.43m X 1.52m
Level: 2nd - 2nd bedroom 3.35m X 2.77m
Level: 2nd - 3rd bedroom 3.69m X 2.77m
Level: 2nd - Bedroom 3.23m X 2.74m
Level: 2nd - Foyer 3.38m X 1.34m
Level: Main - Living room 4.66m X 3.38m
Level: Main - Kitchen 3.38m X 2.77m
Level: Main - Dining room 2.77m X 2.95m
Level: Main
- Listing source url Https://www.realtor.ca/real-estate/28952747/1487-beckworth-avenue-london-east-east-d-east-d
- Listing type identifier Idx

$-1,600
/ Month

