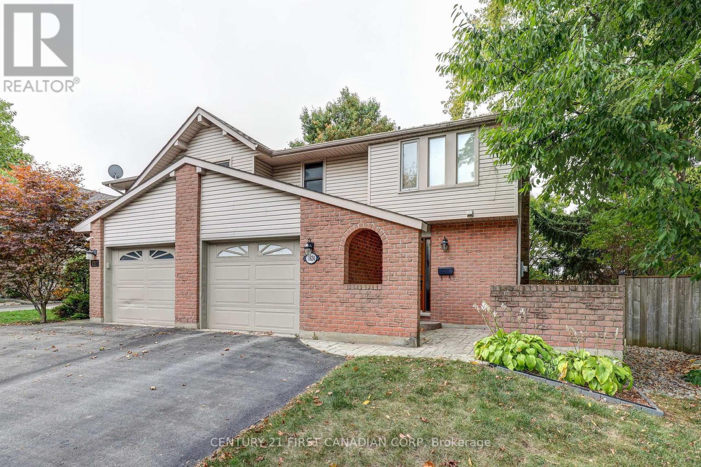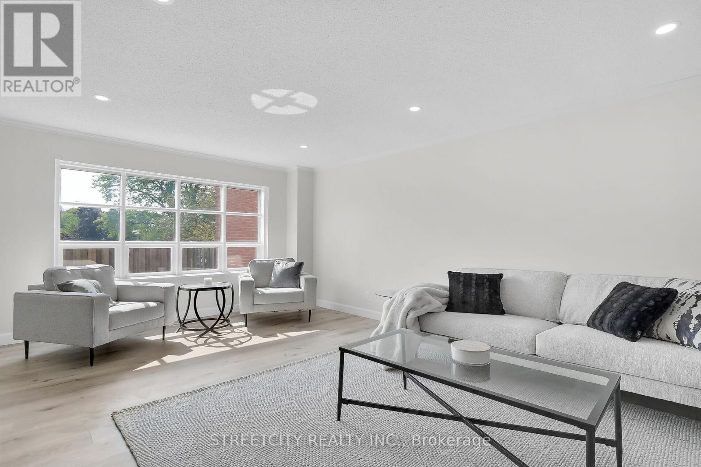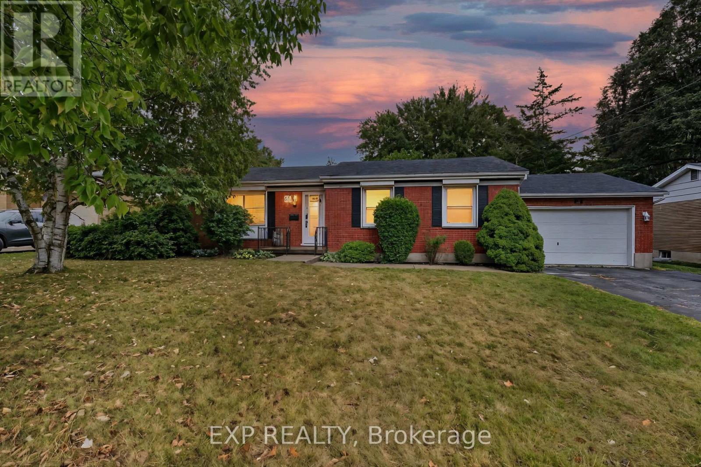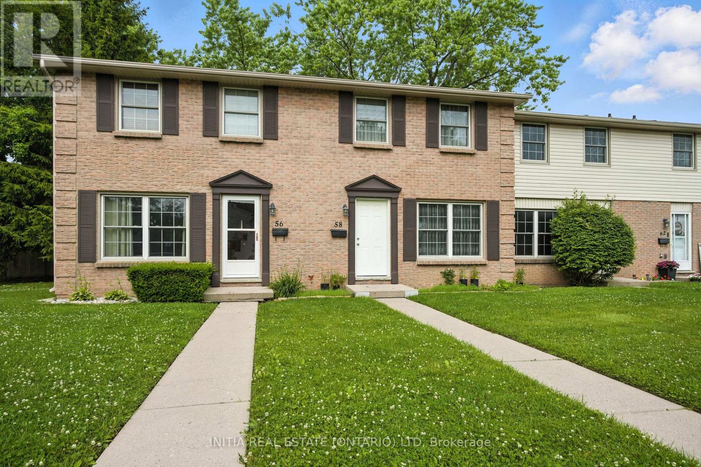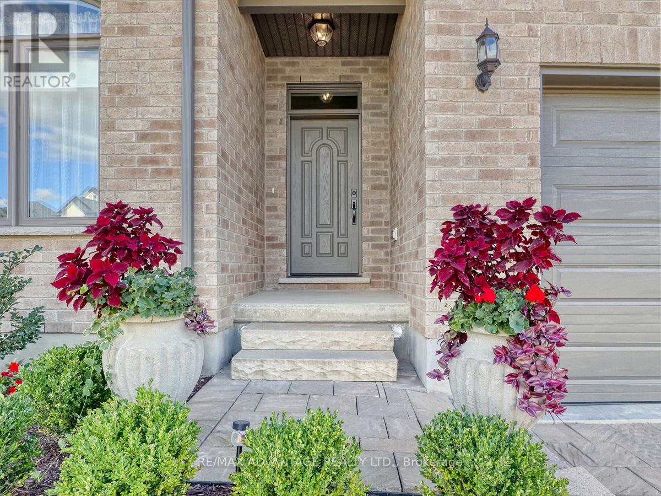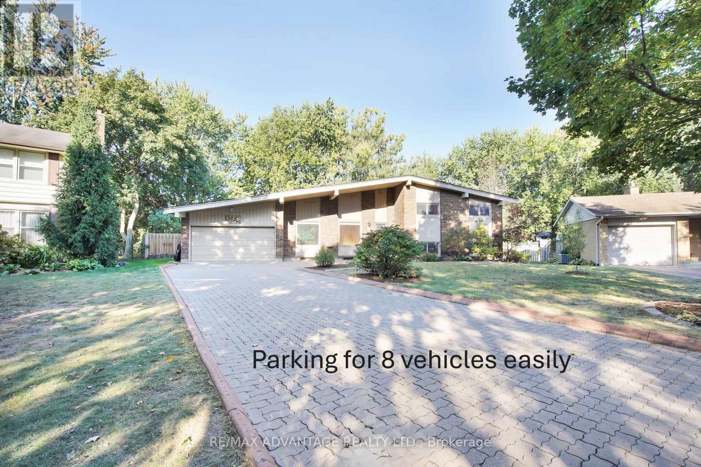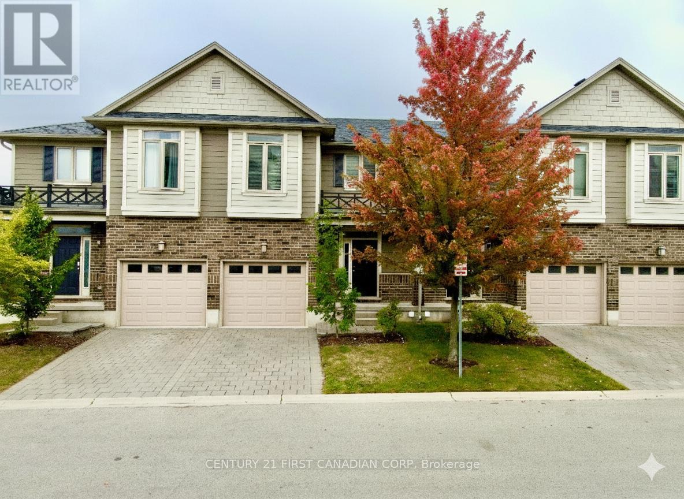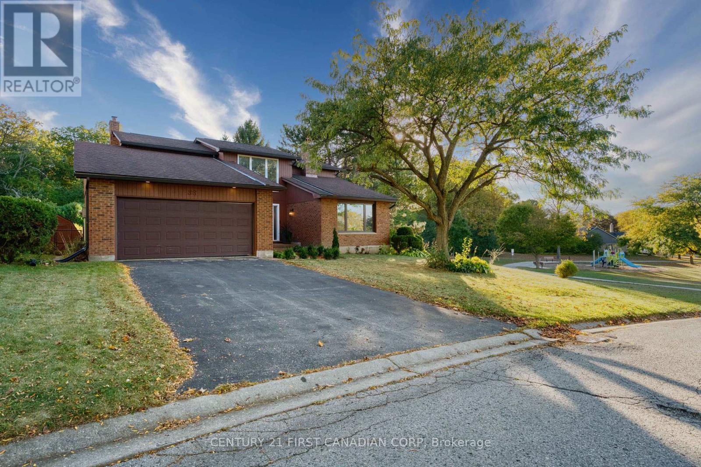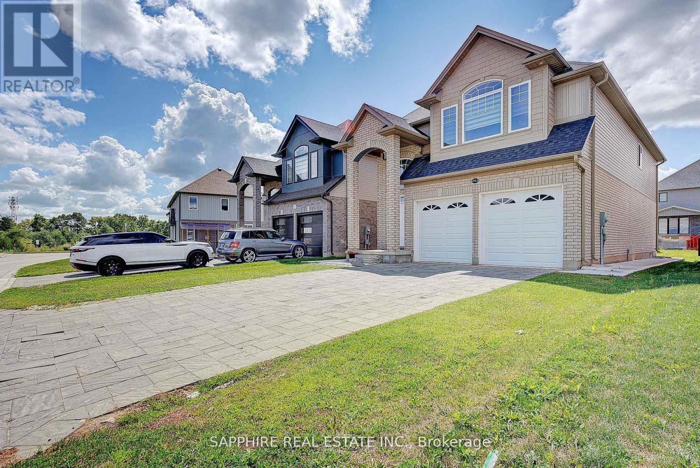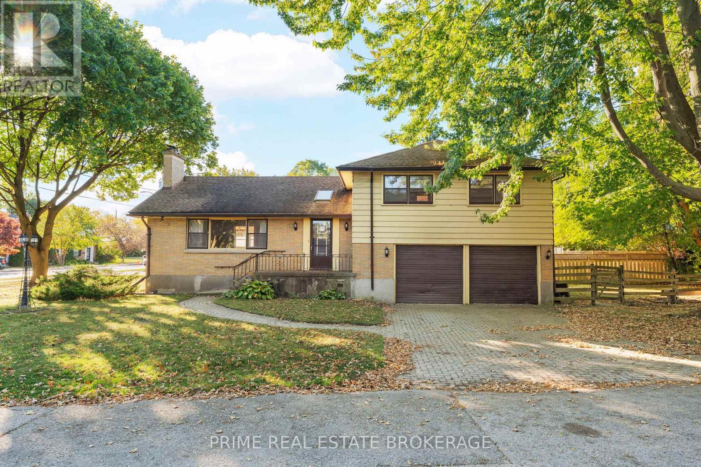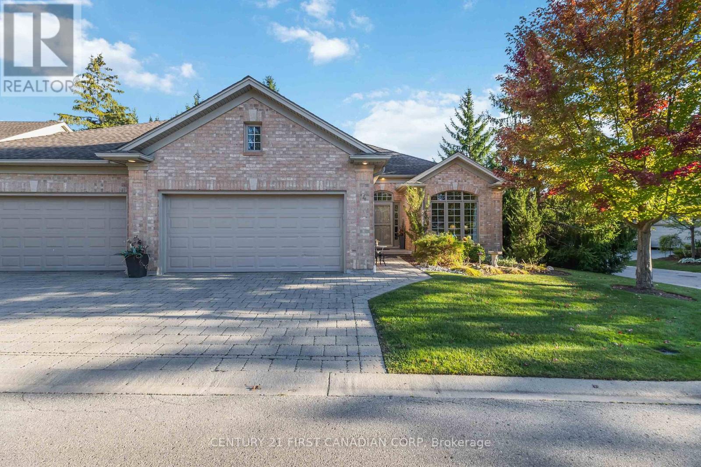- Houseful
- ON
- London
- River Bend
- 15 1080 Upperpoint Ave
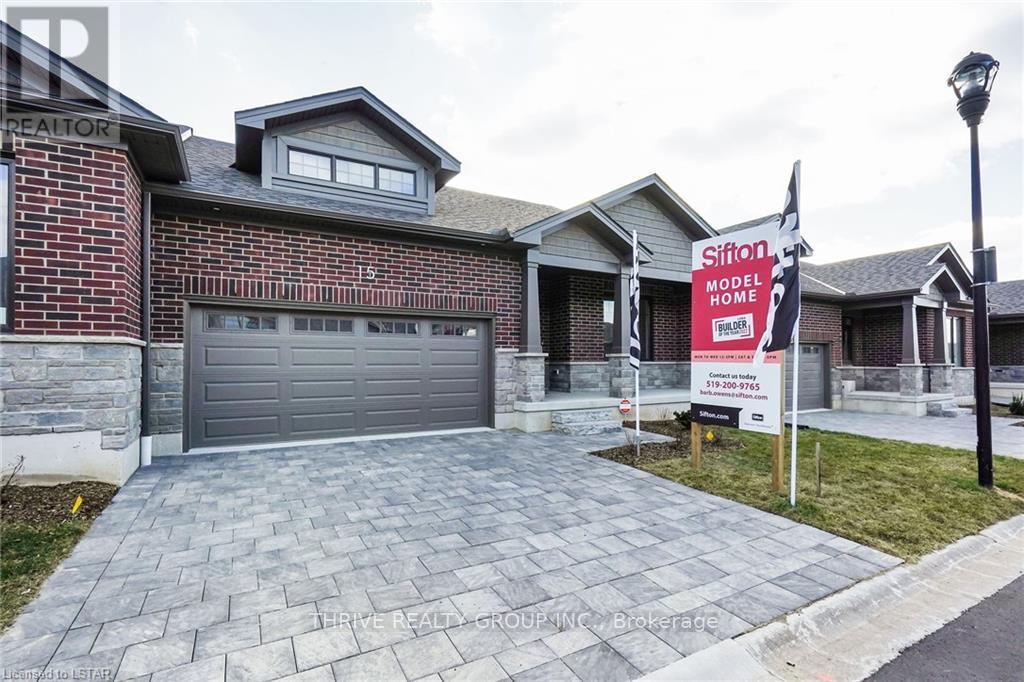
Highlights
Description
- Time on Houseful20 days
- Property typeSingle family
- StyleBungalow
- Neighbourhood
- Median school Score
- Mortgage payment
Welcome to the epitome of contemporary condominium living with The Whispering Pines meticulously crafted 1,470 sq. ft. residence by Sifton. This two-bedroom condo invites you into a world of open-concept elegance, starting with a warm welcome from the large front porch. Inside, discover a thoughtfully designed layout featuring two spacious bedrooms, two full baths, main-floor laundry, and a seamlessly integrated dining, kitchen, and great room living area. A cozy gas fireplace takes center stage, creating a focal point for relaxation, complemented by windows on either side offering picturesque views of the backyard. Whispering Pine embodies maintenance-free, one-floor living within a brand-new, vibrant lifestyle community. Residents will delight in the natural trails and forest views that surround, providing a harmonious blend of serenity and convenience. Explore nearby entertainment, boutiques, recreation facilities, personal services, and medical health providers all within easy reach. (id:63267)
Home overview
- Cooling Central air conditioning
- Heat source Natural gas
- Heat type Forced air
- # total stories 1
- # parking spaces 4
- Has garage (y/n) Yes
- # full baths 2
- # total bathrooms 2.0
- # of above grade bedrooms 2
- Has fireplace (y/n) Yes
- Community features Pet restrictions
- Subdivision South b
- Directions 1993360
- Lot desc Landscaped, lawn sprinkler
- Lot size (acres) 0.0
- Listing # X12213600
- Property sub type Single family residence
- Status Active
- Kitchen 3.35m X 3.51m
Level: Main - 2nd bedroom 3.45m X 2.97m
Level: Main - Dining room 3.96m X 5.18m
Level: Main - Great room 7.24m X 3.58m
Level: Main - Laundry 2.51m X 1.55m
Level: Main - Primary bedroom 4.62m X 3.58m
Level: Main
- Listing source url Https://www.realtor.ca/real-estate/28453167/15-1080-upperpoint-avenue-london-south-south-b-south-b
- Listing type identifier Idx

$-1,705
/ Month

