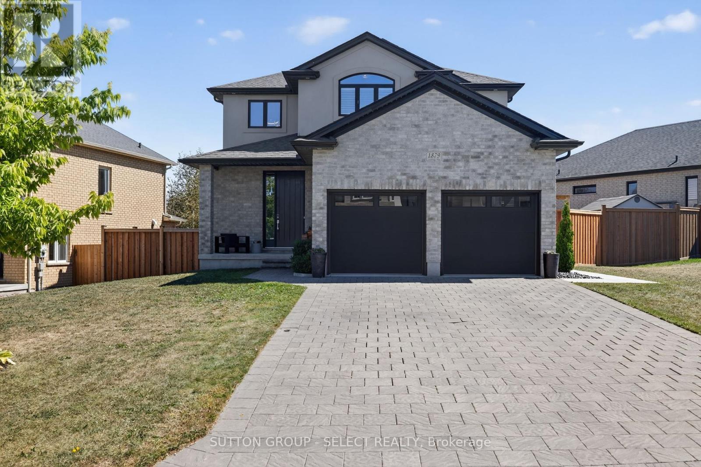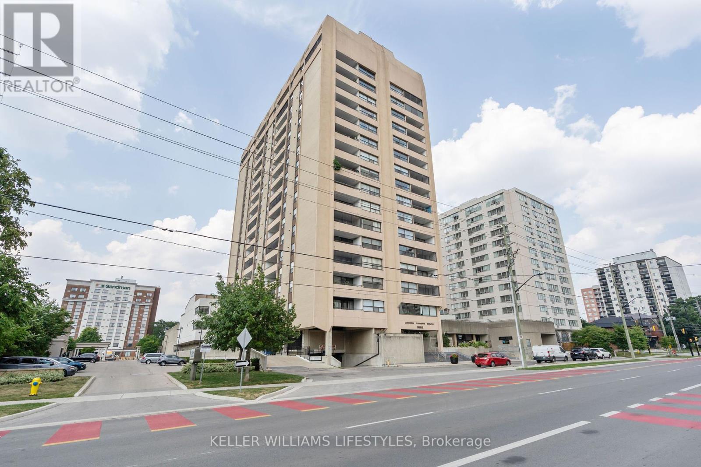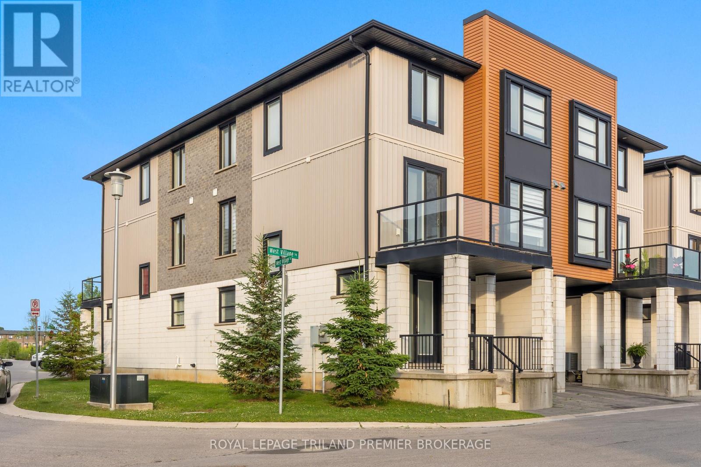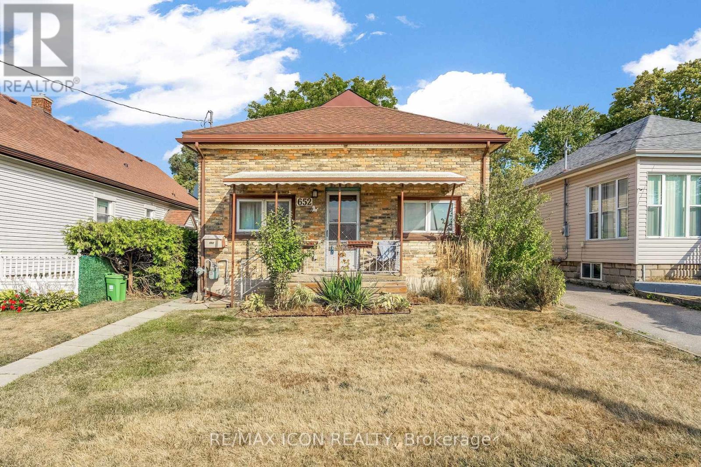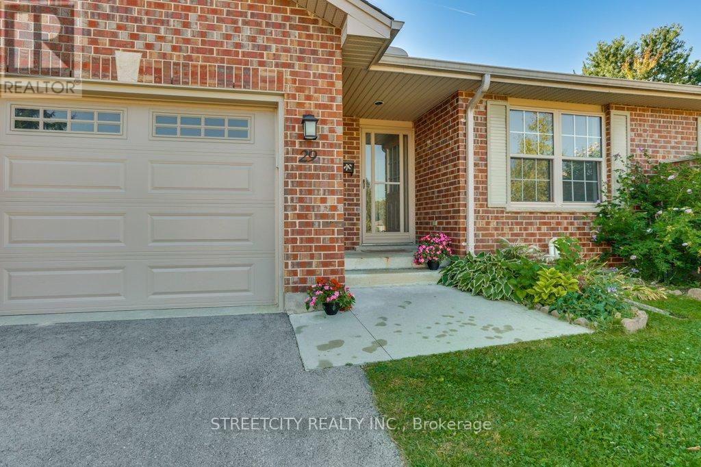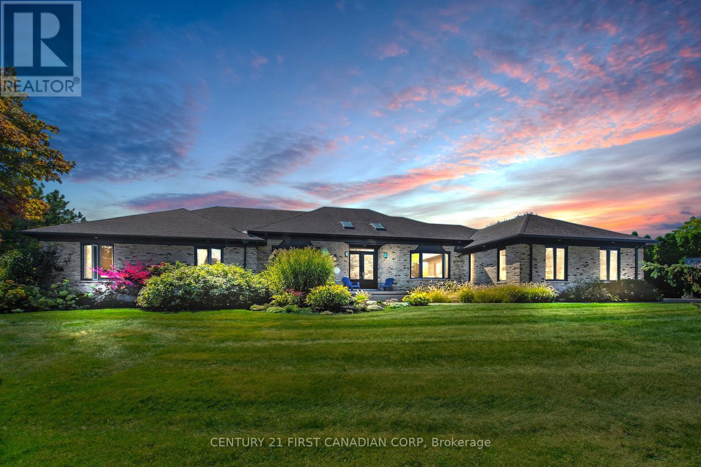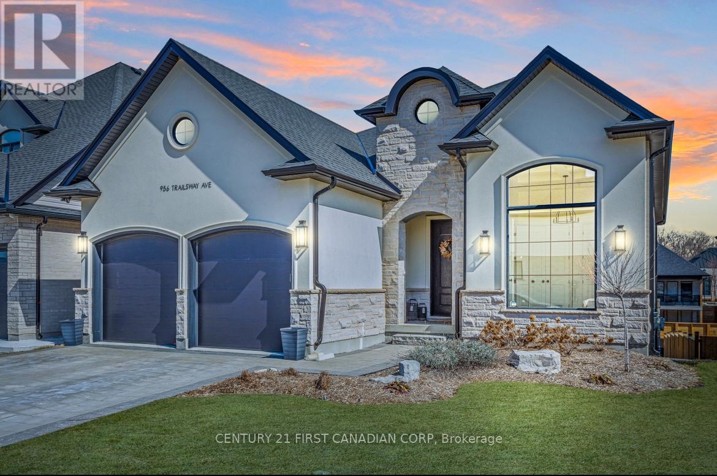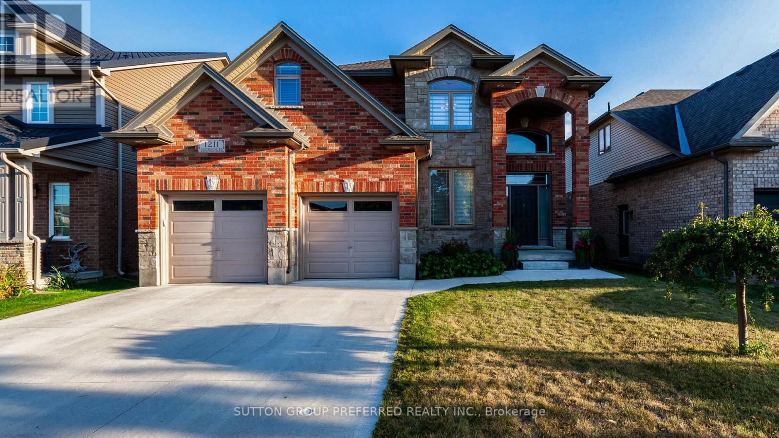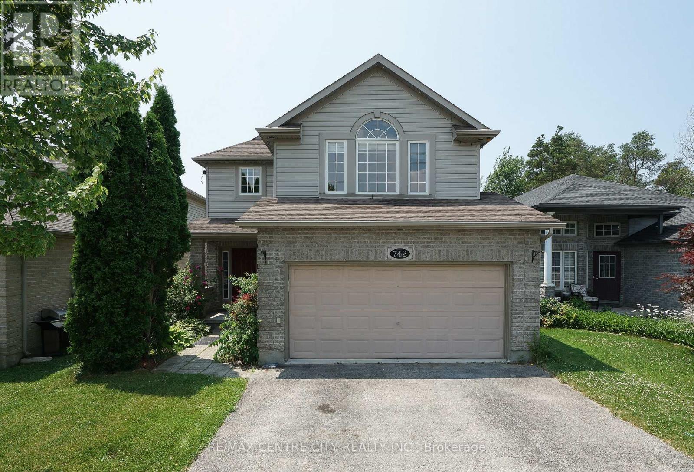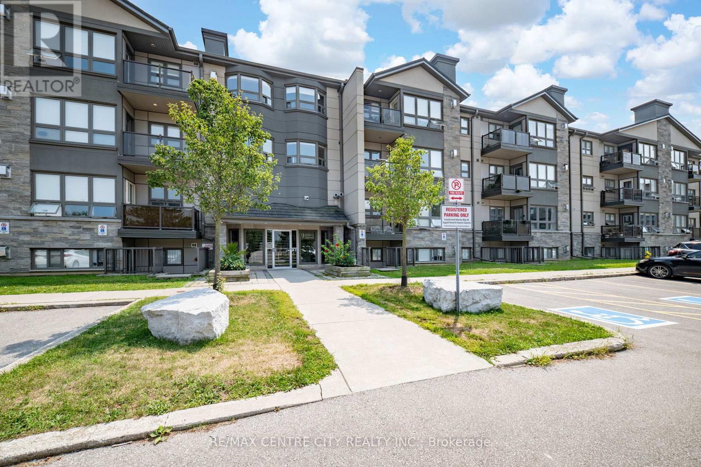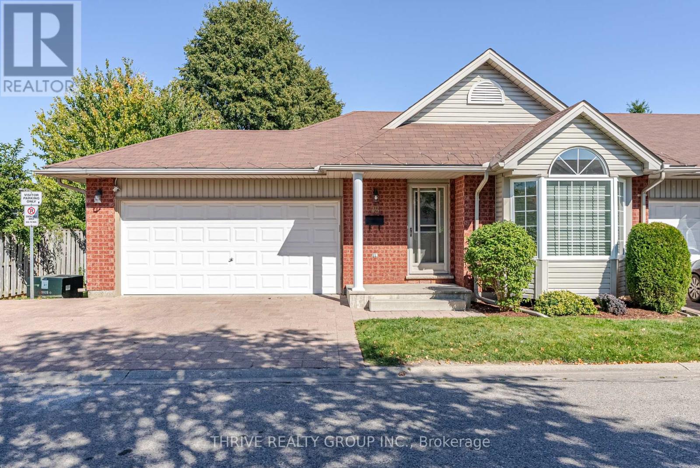
Highlights
Description
- Time on Housefulnew 5 hours
- Property typeSingle family
- StyleBungalow
- Neighbourhood
- Median school Score
- Mortgage payment
Welcome to Rembrandt Heights! Beautifully updated one-floor townhouse condo with attached double-car garage located in a quiet enclave in northwest London. This 2-bedroom, 2.5 bathroom end-unit is tucked away at the back of the complex and offers a ton of privacy. Main floor boasts open-concept kitchen with Corian countertops and gas stove; spacious dining area with bay window and buffet bar; bright living room with access to private outdoor deck; oversized primary bedroom with walk-in closet and 4pc ensuite; second bedroom or office; and a 2-pc powder room. Fully-finished basement with large rec room, 3-pc bathroom with shower, and two additional rooms - great for extra living space or could be used for storage. Main floor laundry hook-up available in hallway closet. Notable updates include high-quality vinyl flooring in kitchen, entryway, and all bathrooms (2025). Pride of ownership is evident throughout this charming townhouse condo, and it would be a great option for those looking for one-level living. Shopping, restaurants, and a host of other amenities all close by. Enjoy maintenance-free condo living in this northwest gem! (id:63267)
Home overview
- Cooling Central air conditioning
- Heat source Natural gas
- Heat type Forced air
- # total stories 1
- # parking spaces 4
- Has garage (y/n) Yes
- # full baths 2
- # half baths 1
- # total bathrooms 3.0
- # of above grade bedrooms 2
- Community features Pet restrictions
- Subdivision North i
- Lot size (acres) 0.0
- Listing # X12418682
- Property sub type Single family residence
- Status Active
- Utility 4.09m X 4.39m
Level: Basement - Den 3.99m X 4.38m
Level: Basement - Recreational room / games room 5.11m X 5.6m
Level: Basement - Other 4.58m X 2.47m
Level: Basement - Bedroom 4.41m X 3.13m
Level: Main - Kitchen 3.57m X 3.17m
Level: Main - Primary bedroom 3.47m X 6.83m
Level: Main - Living room 4.97m X 6m
Level: Main - Dining room 3.56m X 3.1m
Level: Main
- Listing source url Https://www.realtor.ca/real-estate/28895022/15-875-thistledown-way-london-north-north-i-north-i
- Listing type identifier Idx

$-841
/ Month

