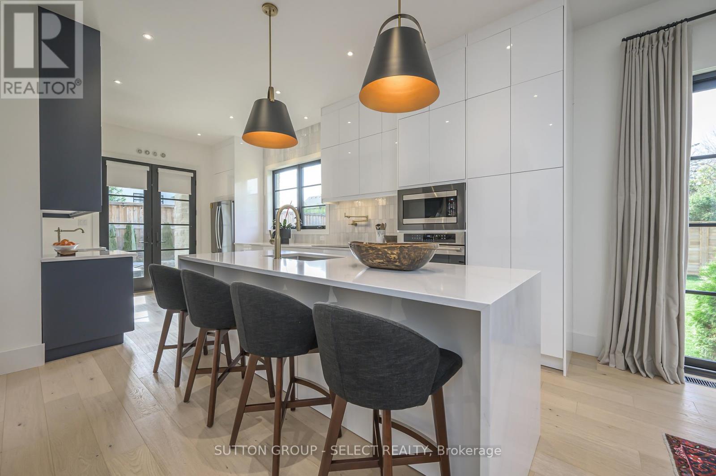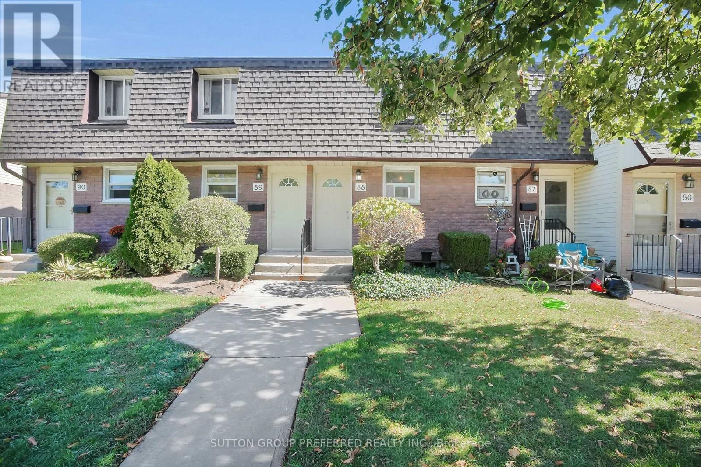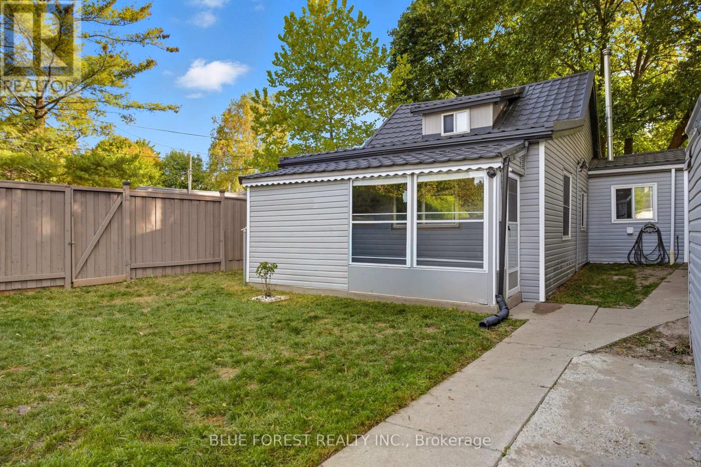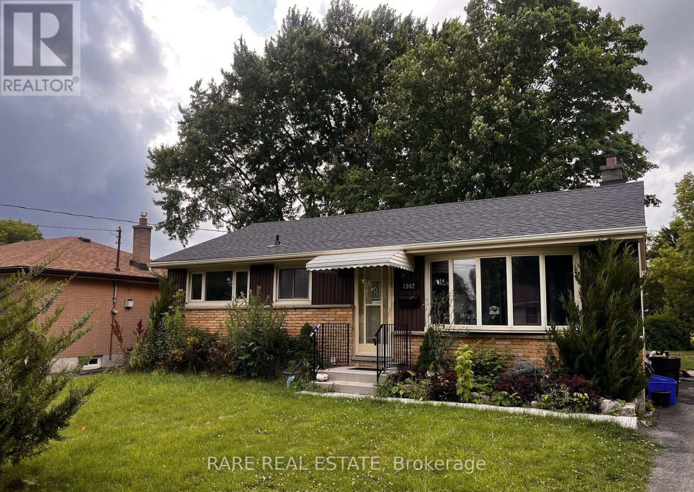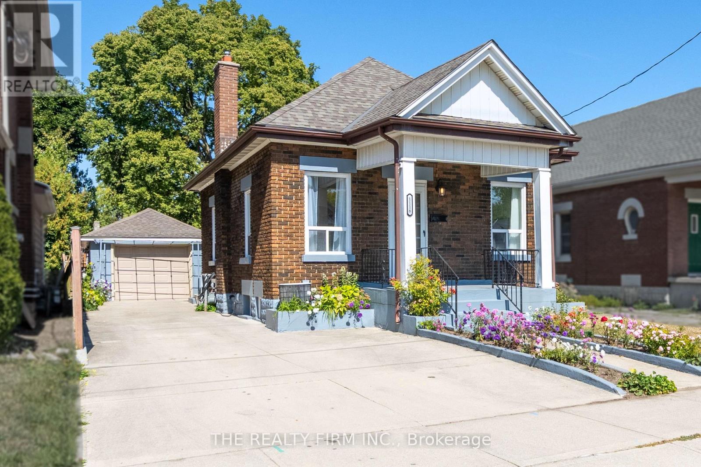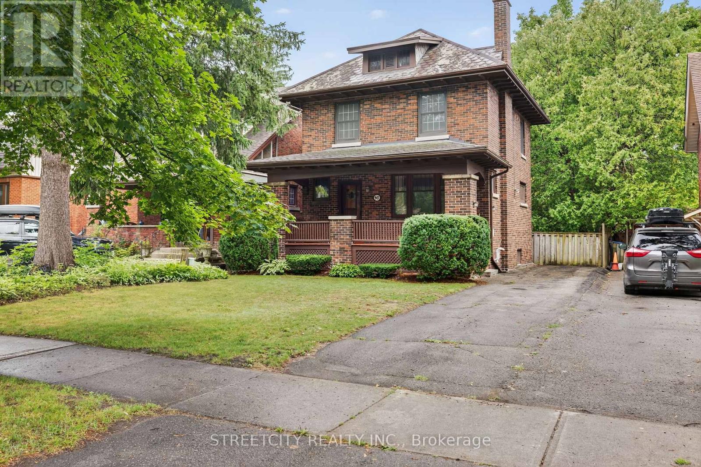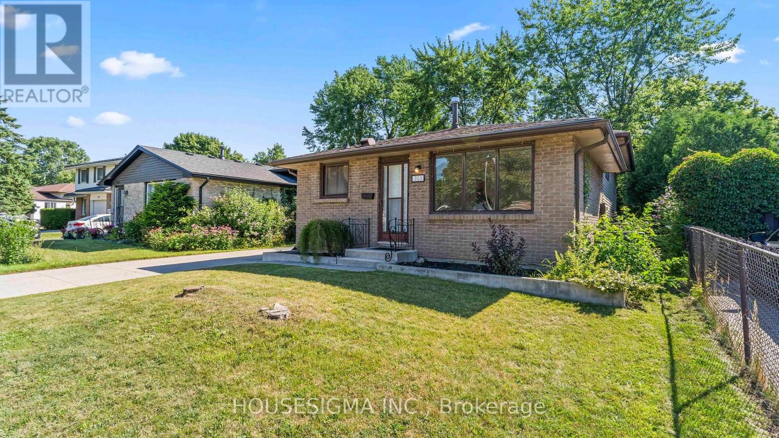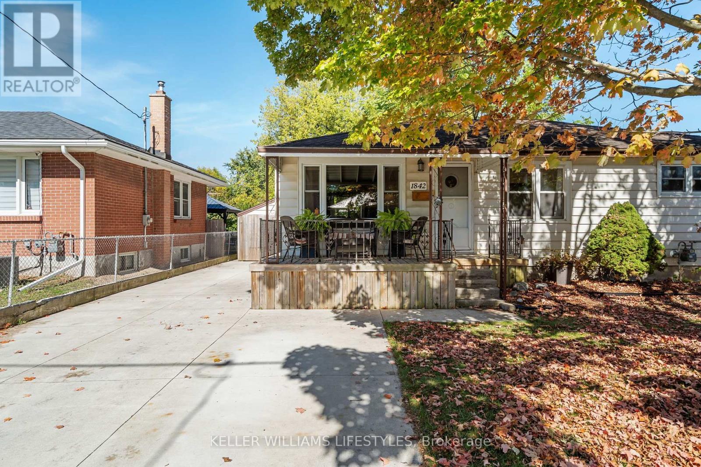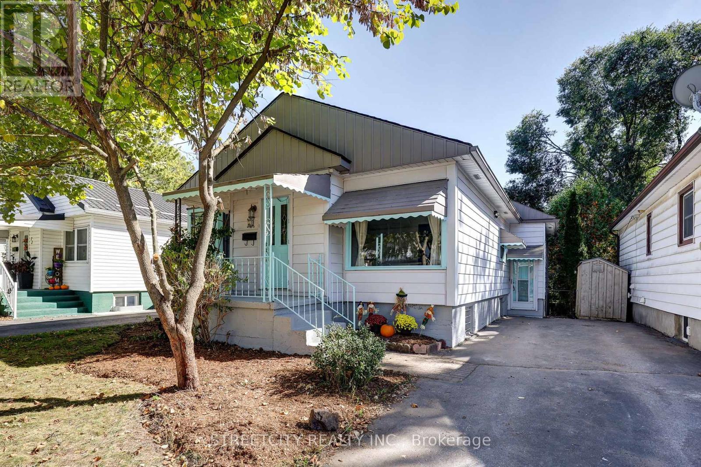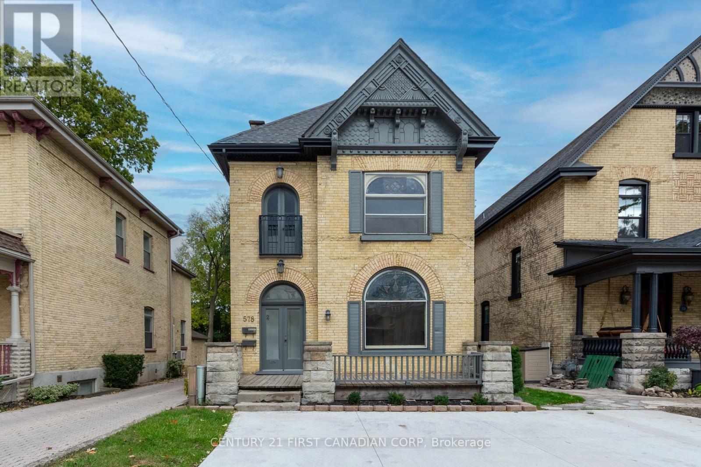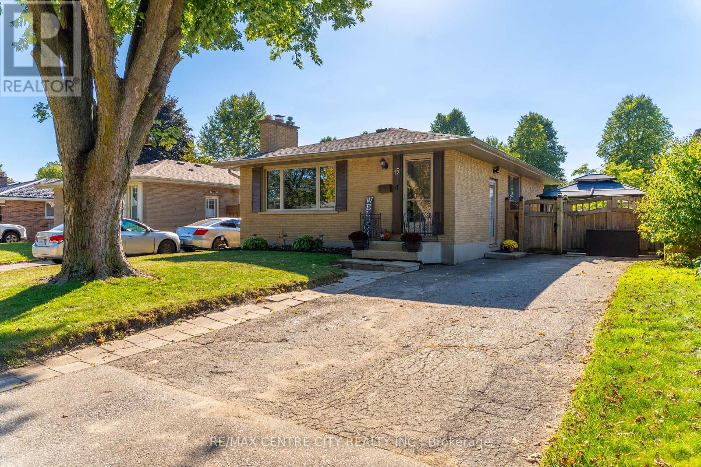
Highlights
Description
- Time on Housefulnew 2 hours
- Property typeSingle family
- StyleBungalow
- Neighbourhood
- Median school Score
- Mortgage payment
Ideally located on a quiet, tree-lined street, this charming bungalow offers the best of both worlds, peaceful living in a walkable neighbourhood with quick access to Veterans Memorial Parkway and nearby amenities.The main floor features three bedrooms, a spacious front living room with a large picture window that captures the morning sun, and a clean, bright white kitchen with direct side access to the backyard. Freshly painted throughout, the main level feels light, welcoming, and move-in ready.Downstairs, the fully remodelled lower level provides even more living space with a generous rec-room, a brand-new 3-piece bathroom, and a versatile bonus room currently used for laundry and storage but easily adaptable as a future bedroom or office.Step outside to enjoy the huge, fully fenced backyard, private and perfect for families, pets, or simply relaxing.A truly clean, bright, and well-kept home in a wonderful neighbourhood, ready for its next chapter. (id:63267)
Home overview
- Cooling Central air conditioning
- Heat source Natural gas
- Heat type Forced air
- Sewer/ septic Sanitary sewer
- # total stories 1
- Fencing Fully fenced
- # parking spaces 3
- # full baths 2
- # total bathrooms 2.0
- # of above grade bedrooms 4
- Has fireplace (y/n) Yes
- Subdivision East i
- Lot desc Landscaped
- Lot size (acres) 0.0
- Listing # X12441683
- Property sub type Single family residence
- Status Active
- Recreational room / games room 7.6m X 4.4m
Level: Basement - Laundry 6.8m X 3m
Level: Basement - Bathroom Measurements not available
Level: Basement - Primary bedroom 3.5m X 2.8m
Level: Main - Bedroom 2.9m X 2.4m
Level: Main - Living room 3.8m X 3.6m
Level: Main - Bathroom Measurements not available
Level: Main - Dining room 1.9m X 3.2m
Level: Main - 2nd bedroom 3m X 2.4m
Level: Main - Kitchen 2.8m X 3.3m
Level: Main
- Listing source url Https://www.realtor.ca/real-estate/28944779/15-frobisher-crescent-london-east-east-i-east-i
- Listing type identifier Idx

$-1,386
/ Month

