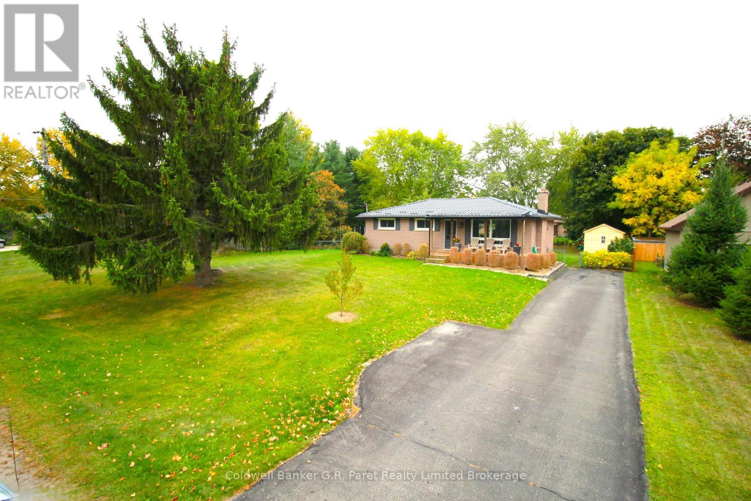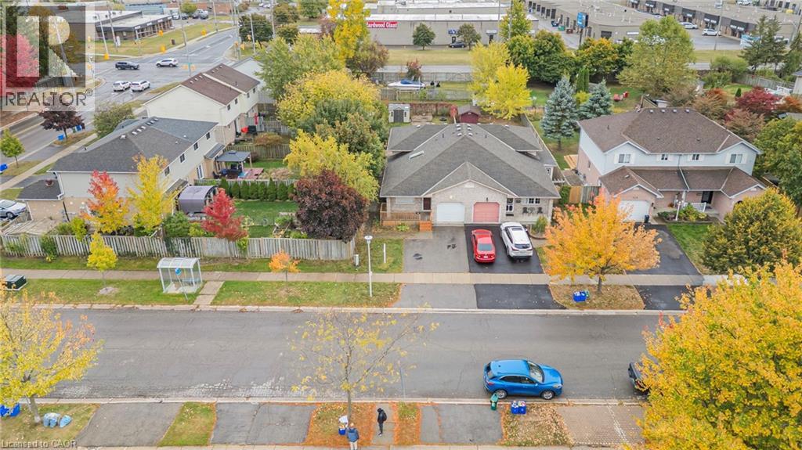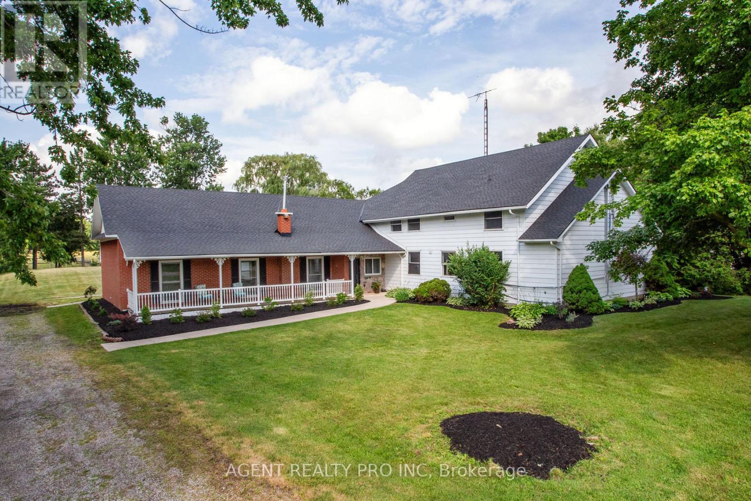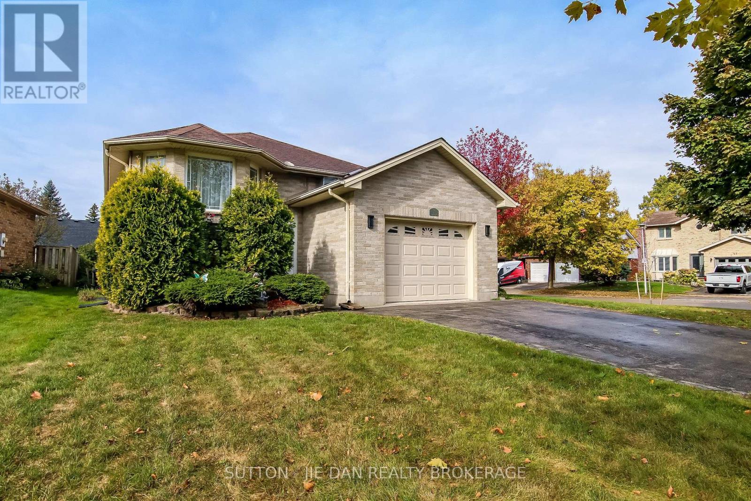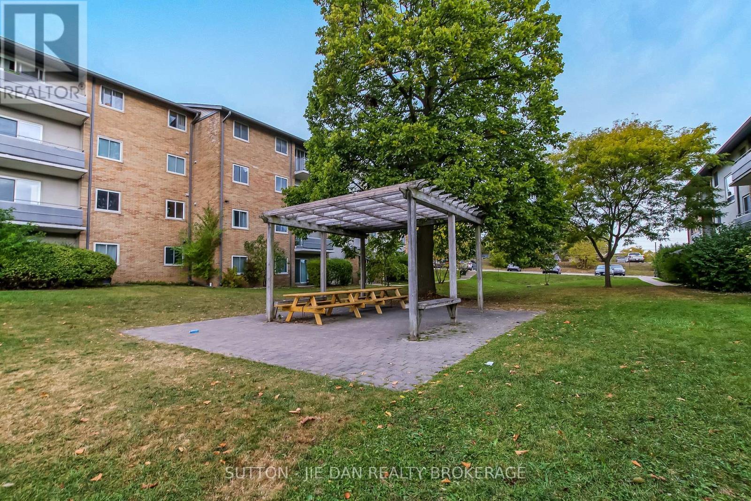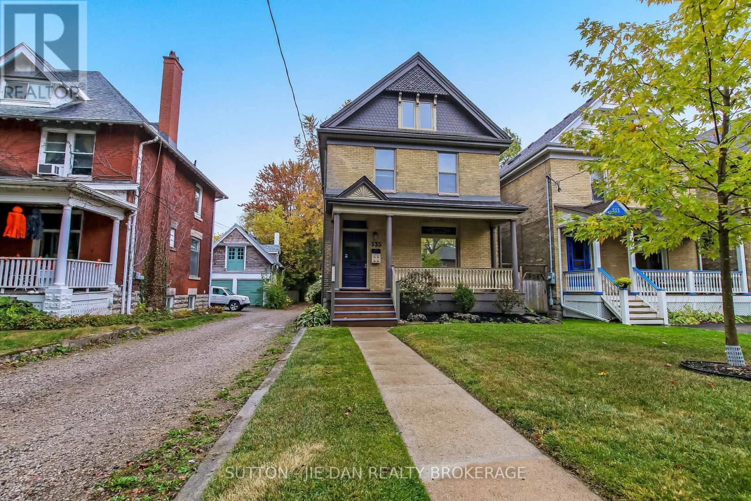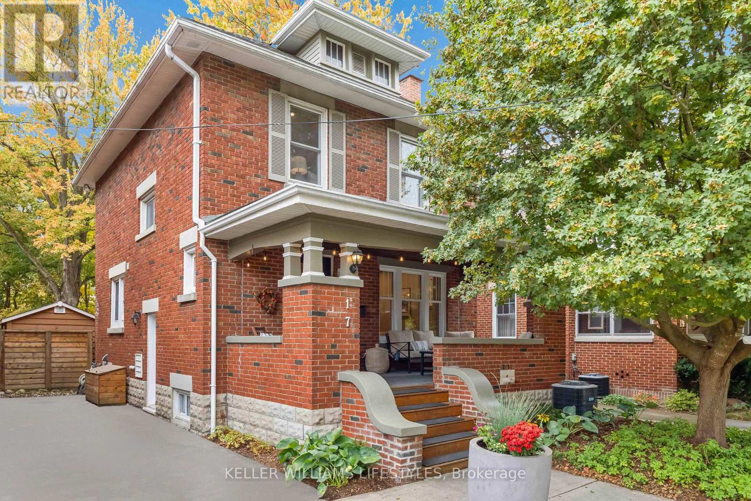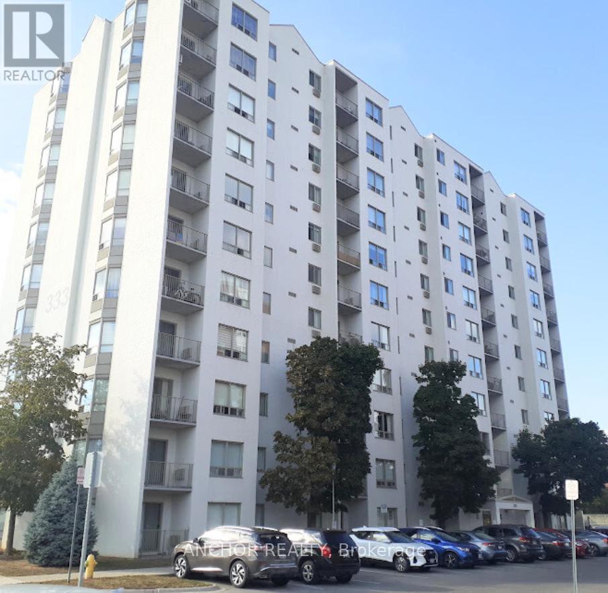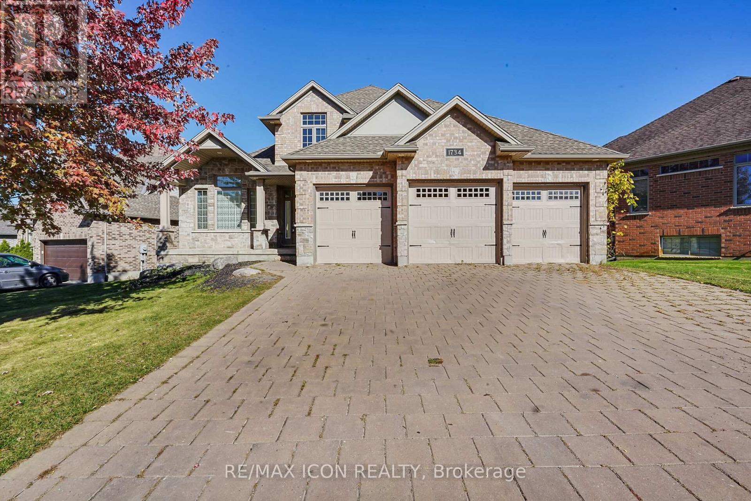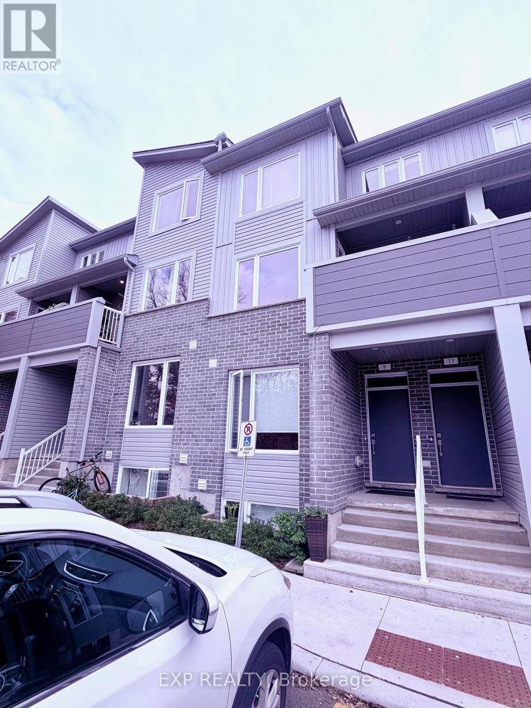- Houseful
- ON
- London
- Masonville
- 402 15 Jacksway Cres
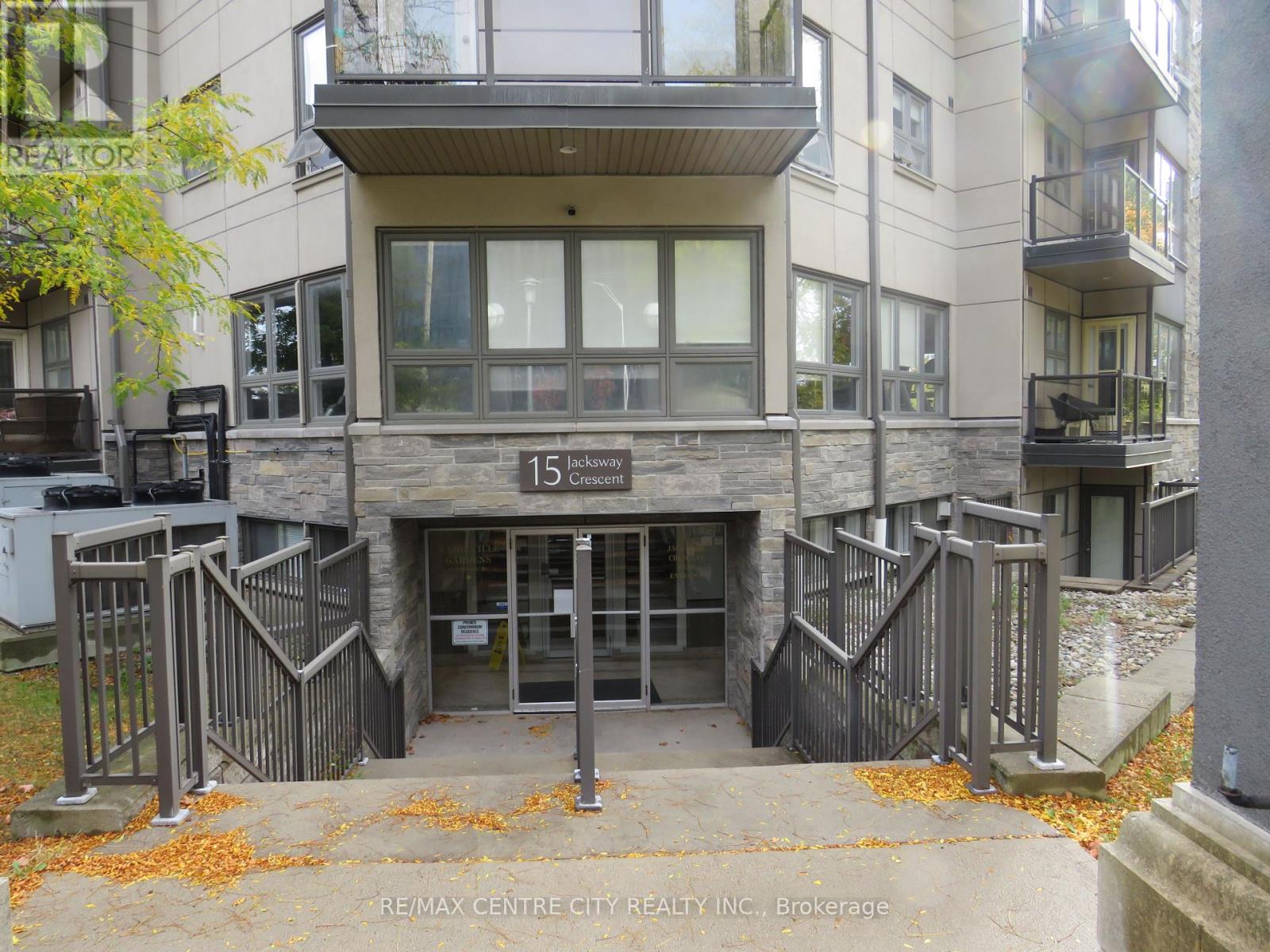
Highlights
Description
- Time on Housefulnew 8 hours
- Property typeSingle family
- Neighbourhood
- Median school Score
- Mortgage payment
Well maintained 2 bedroom, 1.5 baths condo apartment in North London just minutes to University of Western, near Masonville Mall . This top floor condo features an open concept living /dining with large windows providing a panoramic view of the city plus lots of natural light throughout. Plus a gas fireplace to enjoy cozy evenings and/or the breeze on your balcony. The primary bedroom is complete with a 2pc ensuite and comes with 2 closets. Move in ready with uniform flooring throughout and a beautiful kitchen with granite countertops, backsplash and stainless steel appliances. Each floor has a shared laundry facility that is free. Condo fees include water, natural gas, bike storage fitness room and parking. 2 ductless Air Conditioning units are also included. A cozy home situated conveniently close to Western University, University hospital, bus transportation, dining, entertainment and shopping. (id:63267)
Home overview
- Cooling Window air conditioner
- Heat source Natural gas
- Heat type Forced air
- # parking spaces 2
- # full baths 1
- # half baths 1
- # total bathrooms 2.0
- # of above grade bedrooms 2
- Flooring Tile
- Has fireplace (y/n) Yes
- Community features Pet restrictions
- Subdivision North g
- View City view
- Lot size (acres) 0.0
- Listing # X12470104
- Property sub type Single family residence
- Status Active
- Bedroom Measurements not available
Level: Main - 2nd bedroom 3.78m X 2.44m
Level: Main - Living room 5.18m X 3.68m
Level: Main - Primary bedroom 3.96m X 3.12m
Level: Main - Dining room 3.68m X 2.36m
Level: Main - Kitchen 2.44m X 2.44m
Level: Main - Bathroom Measurements not available
Level: Main
- Listing source url Https://www.realtor.ca/real-estate/29006389/402-15-jacksway-crescent-london-north-north-g-north-g
- Listing type identifier Idx

$-356
/ Month

