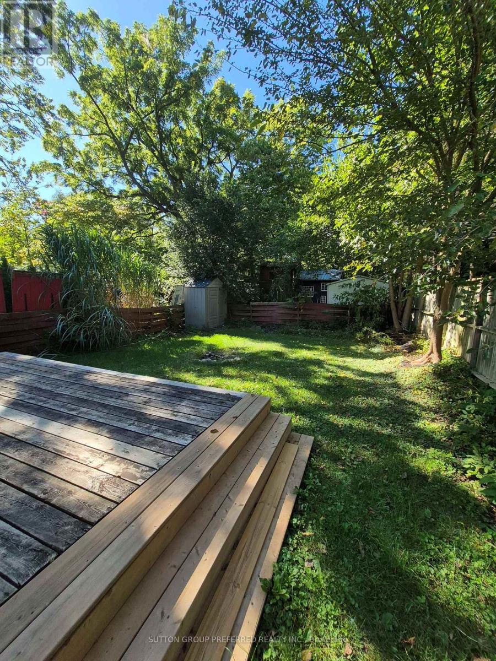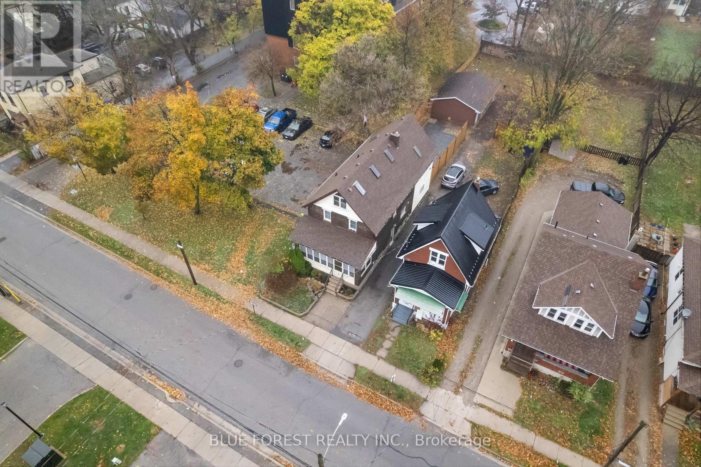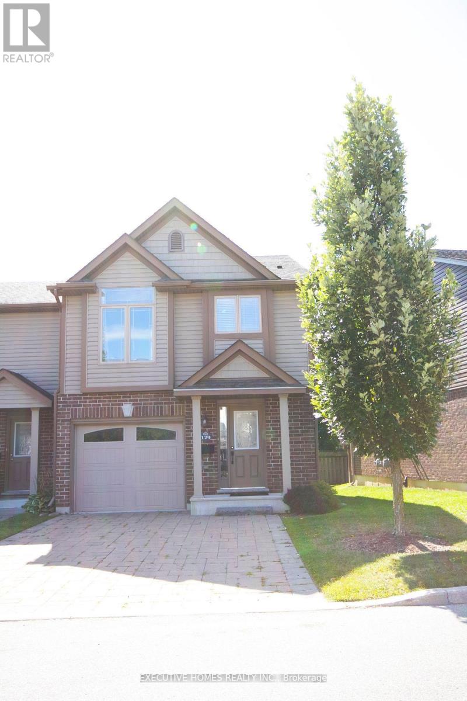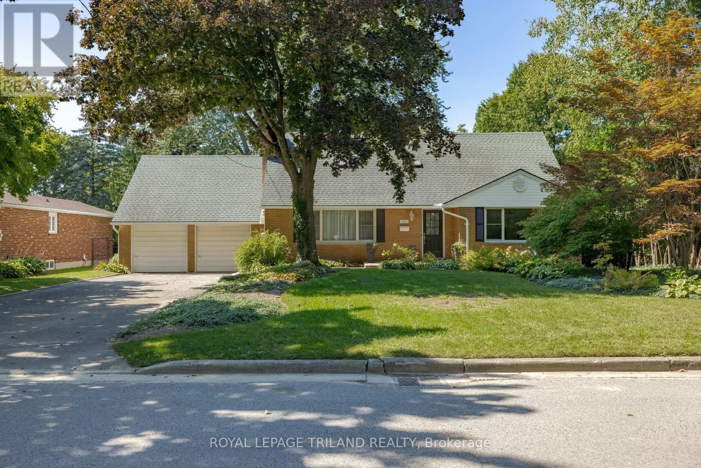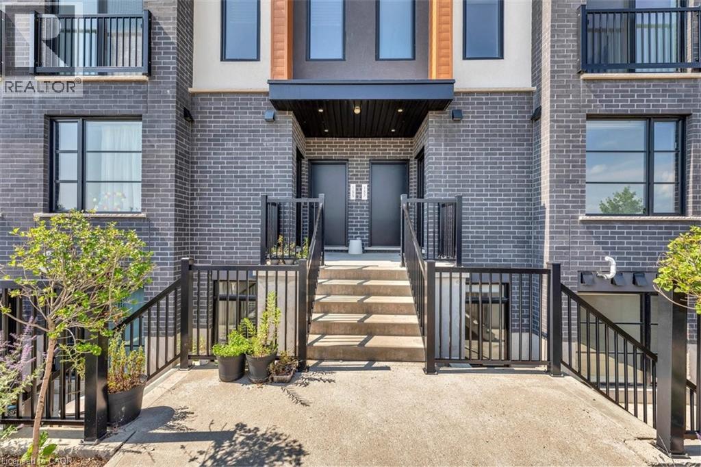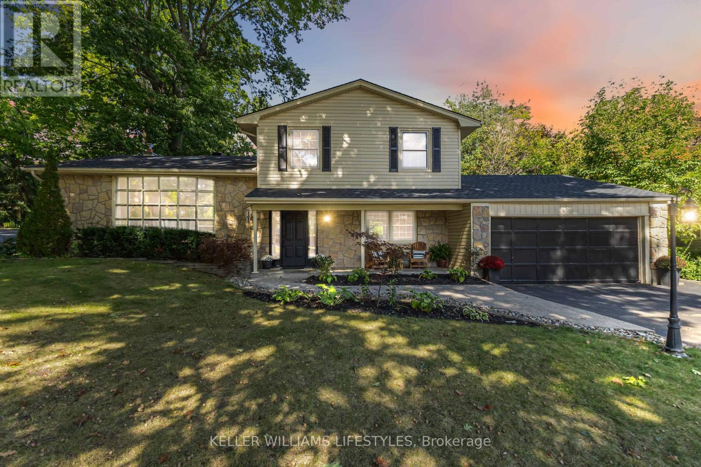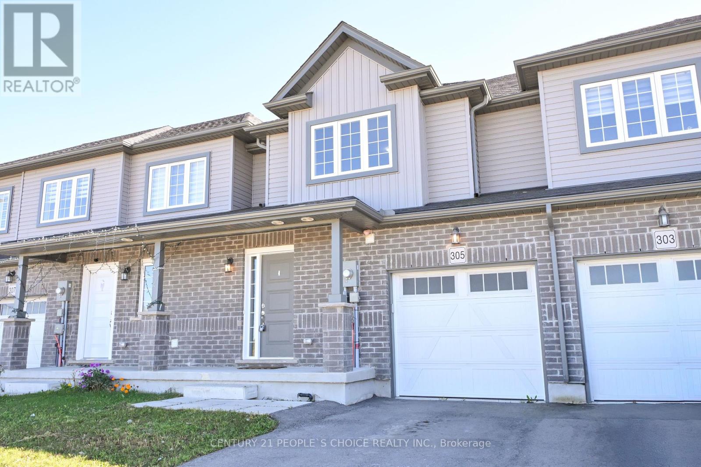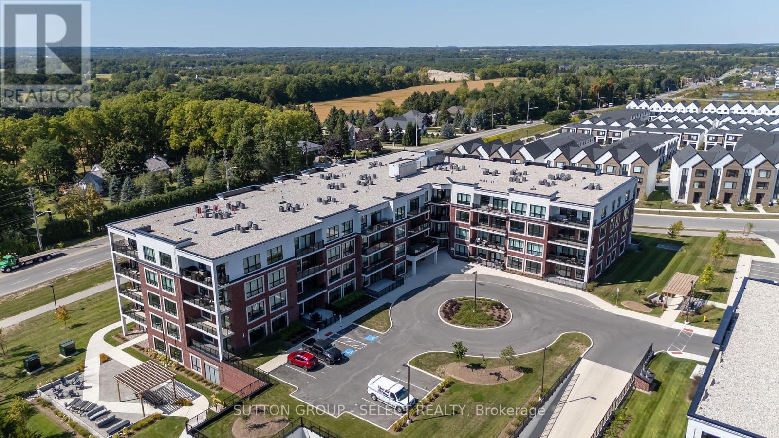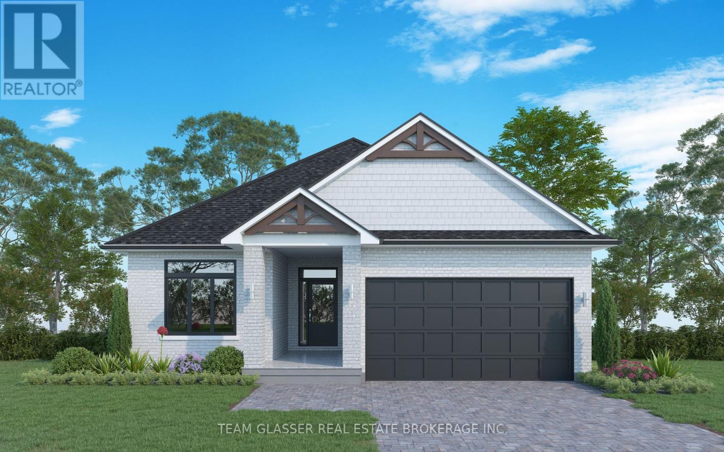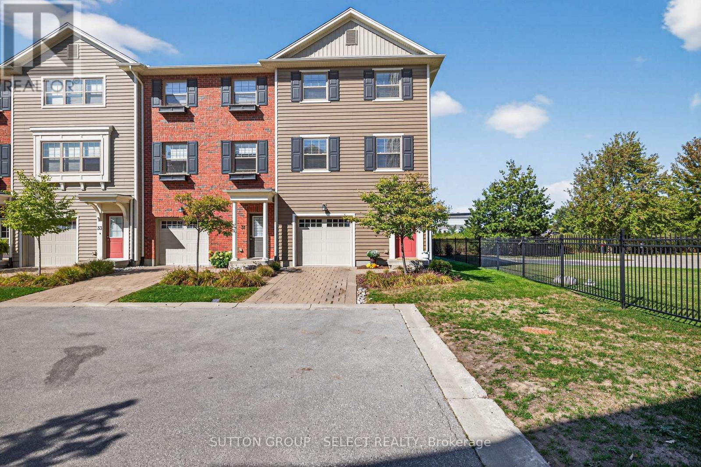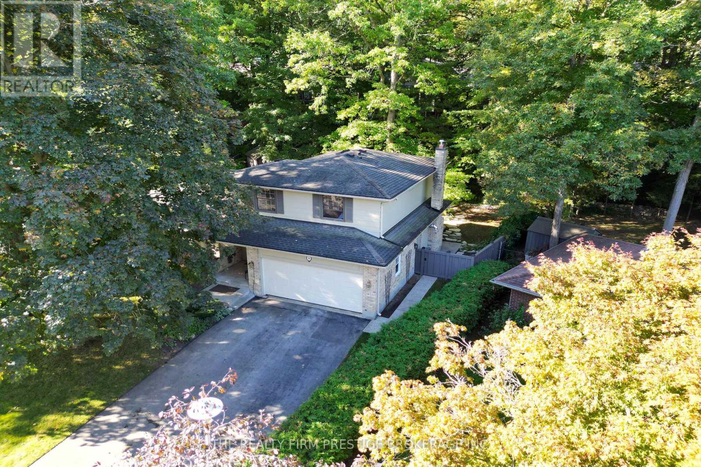
Highlights
Description
- Time on Housefulnew 2 hours
- Property typeSingle family
- Neighbourhood
- Median school Score
- Mortgage payment
This is your sign to MOVE! Pristine Byron home walking distance to Boler Mountain. This fully updated and carpet free home features hardwood floors throughout the upper floors, on the main floor you'll find a beautiful custom kitchen with massive 4.5x8.5 island, coffee bar and new Taj Mahal quartz countertops. New quartz vanity counter top in main bath and an additional den with wood burning fireplace which is a secondary access to your spa like rear yard. This open concept home is perfect for entertaining either indoors or outdoors with an expansive deck off of the kitchen. Upstairs youll find 4 generous bedrooms all carpet free and freshly painted and the second full bathroom. Venturing down to the finished basement you'll be greeted by an additional recreation room, as well as a 5th bedroom with egress window. You'll also appreciate the additional storage in the laundry area. This home is an 11 out of 10! Book your showing today. Updates include: Owned Tankless water heater- 2025 ,Taj Mahal counter tops kitchen with full height backsplash - 2025, Taj Mahal counter in main floor bath- 2025, Lower level bedroom with egress window - 2025, 240v to garage suitable for car charger in garage Fresh paint through home - within year (exception main floor) New window in garage - 2025 (id:63267)
Home overview
- Cooling Central air conditioning
- Heat source Natural gas
- Heat type Forced air
- Sewer/ septic Sanitary sewer
- # total stories 2
- # parking spaces 6
- Has garage (y/n) Yes
- # full baths 2
- # total bathrooms 2.0
- # of above grade bedrooms 5
- Has fireplace (y/n) Yes
- Community features School bus
- Subdivision South k
- Lot desc Landscaped
- Lot size (acres) 0.0
- Listing # X12438824
- Property sub type Single family residence
- Status Active
- Dining room 2.95m X 4.27m
Level: 2nd - Living room 6.35m X 3.98m
Level: 2nd - Kitchen 3.97m X 3.79m
Level: 2nd - 4th bedroom 3.06m X 2.97m
Level: 3rd - Bathroom 2.01m X 2.27m
Level: 3rd - Primary bedroom 3.67m X 3.68m
Level: 3rd - 2nd bedroom 2.97m X 3.06m
Level: 3rd - 3rd bedroom 3.06m X 2.9m
Level: 3rd - Laundry 5.93m X 3.17m
Level: Basement - Other 1.83m X 4.9m
Level: Basement - Other 1.86m X 2.26m
Level: Basement - 5th bedroom 3.53m X 3.47m
Level: Lower - Recreational room / games room 4.72m X 3.56m
Level: Lower - Bathroom 2.29m X 1.86m
Level: Main - Family room 4.87m X 3.49m
Level: Main
- Listing source url Https://www.realtor.ca/real-estate/28938632/15-rockford-crescent-london-south-south-k-south-k
- Listing type identifier Idx

$-2,266
/ Month

