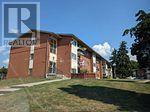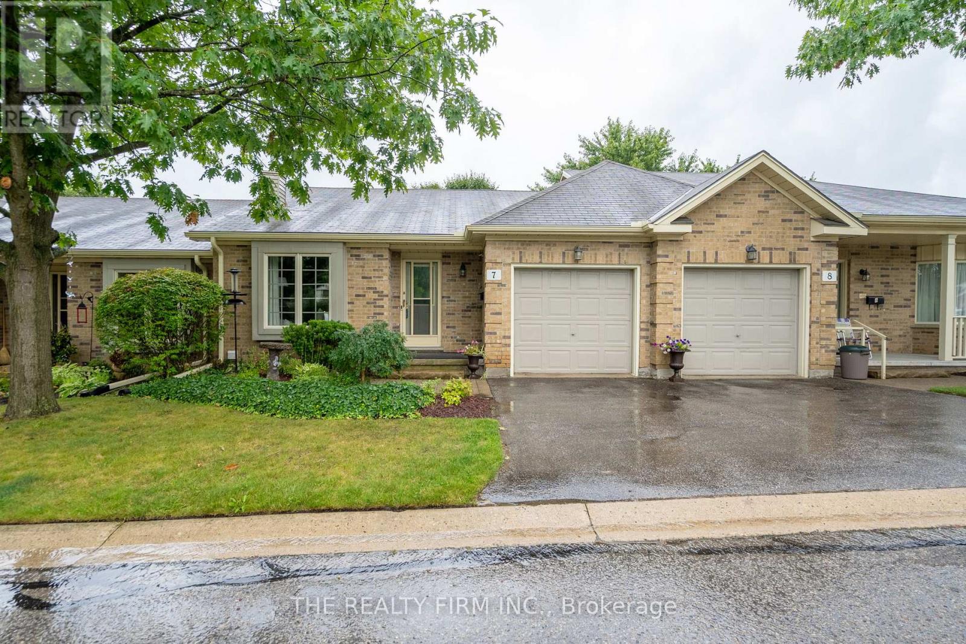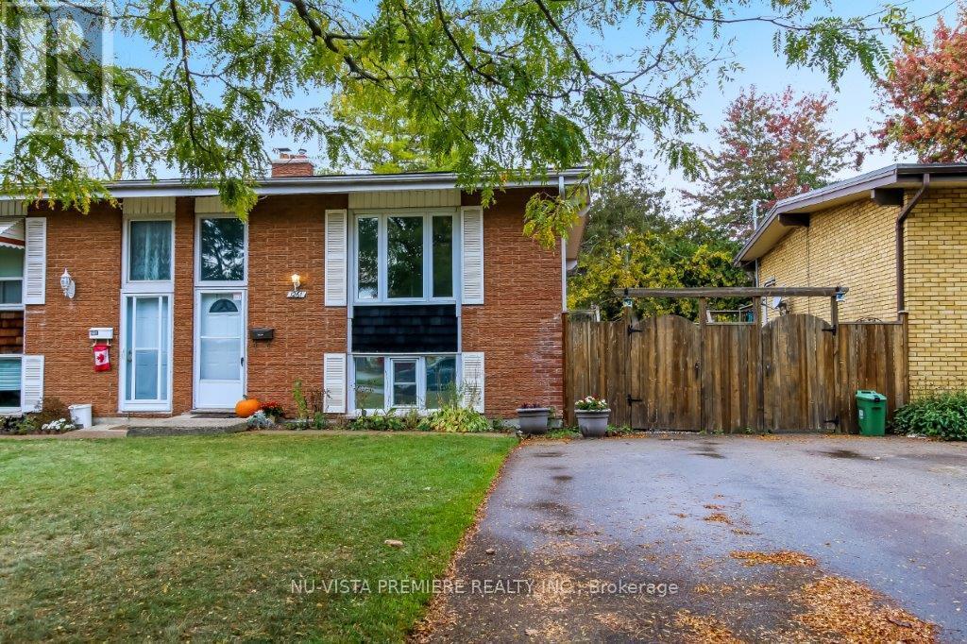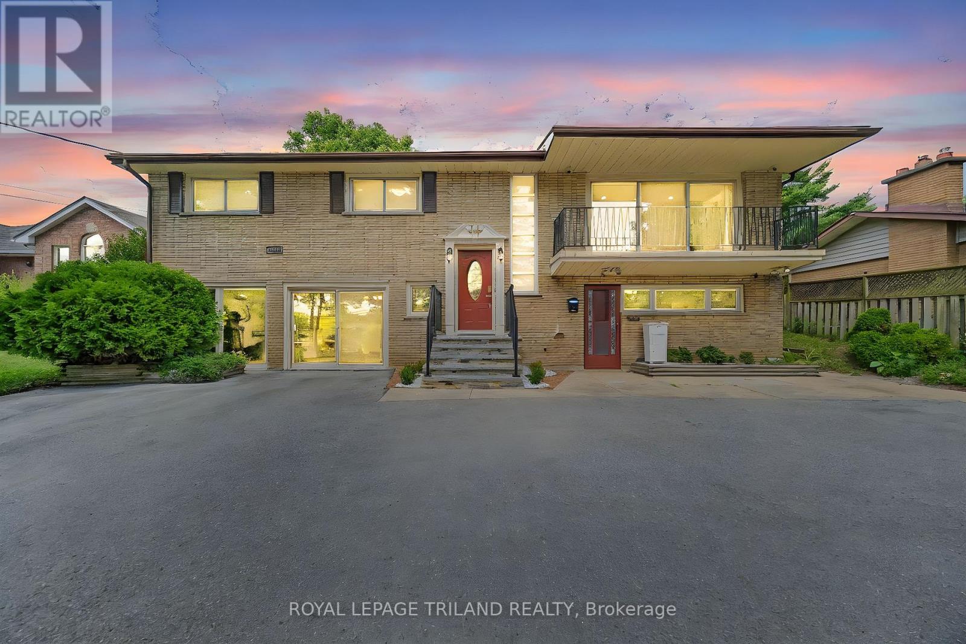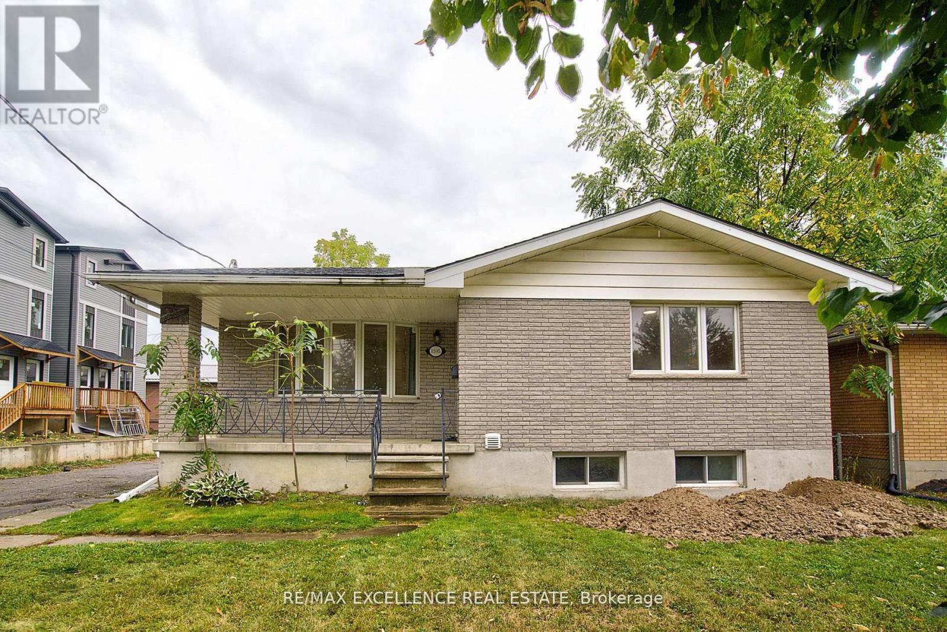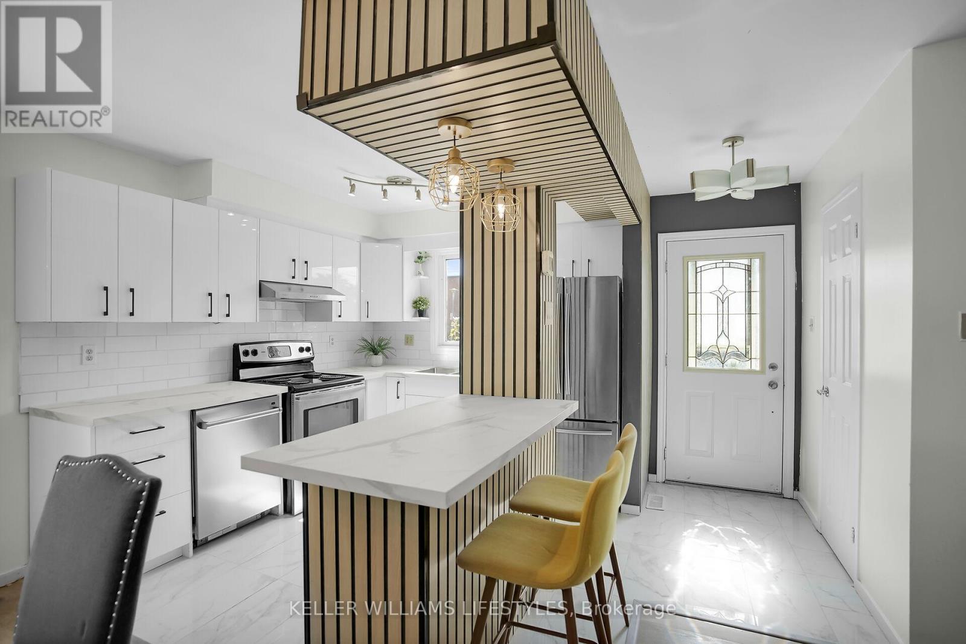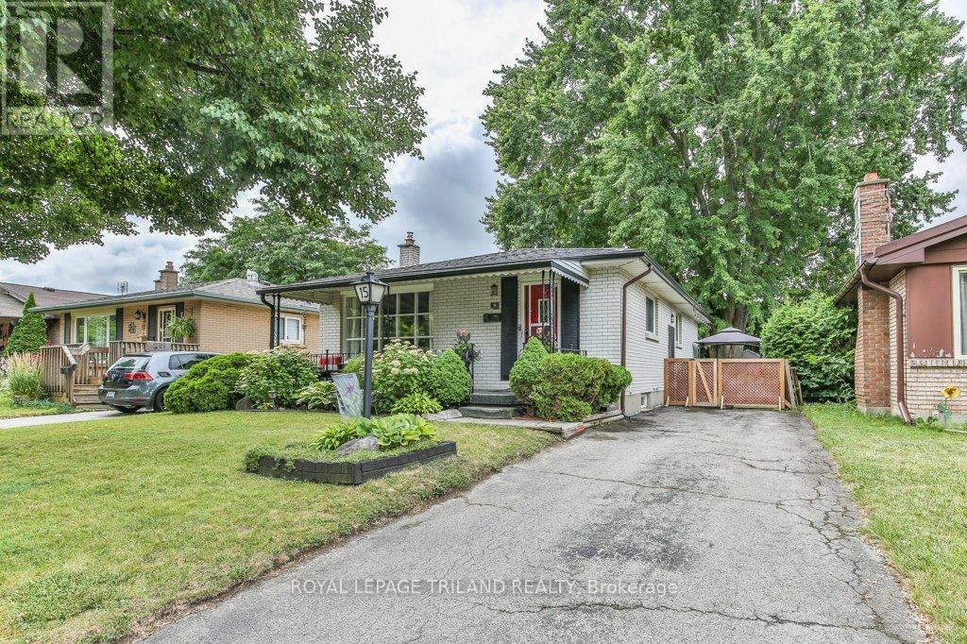
Highlights
Description
- Time on Houseful85 days
- Property typeSingle family
- StyleBungalow
- Neighbourhood
- Median school Score
- Mortgage payment
Welcome to 15 Talavera Crescent, a charming and well-maintained bungalow nestled on a quiet, mature tree-lined street in East London. From the moment you arrive, youll appreciate the inviting curb appeal, covered front porch, and long private driveway. Inside, the bright and spacious living room features a large picture window that floods the space with natural light and highlights the warm hardwood floors. The functional kitchen flows into the dining area, making it perfect for family meals and entertaining. Three comfortable bedrooms and a full bathroom are conveniently located on the main floor. The lower level offers additional living space for a family room and an unfinished space that can be finished into a home office, gym, or fourth bedroom. The backyard is a private retreat with a patio for relaxing or hosting summer gatherings. Ideally located close to schools, parks, shopping, and public transit, this home offers an excellent opportunity for first-time buyers, families, or downsizers. (id:63267)
Home overview
- Cooling Central air conditioning
- Heat source Natural gas
- Heat type Forced air
- Sewer/ septic Sanitary sewer
- # total stories 1
- Fencing Fully fenced
- # parking spaces 3
- # full baths 2
- # total bathrooms 2.0
- # of above grade bedrooms 3
- Subdivision East i
- Directions 2108224
- Lot desc Landscaped
- Lot size (acres) 0.0
- Listing # X12310124
- Property sub type Single family residence
- Status Active
- Recreational room / games room 3.47m X 6.06m
Level: Basement - Bathroom 2.1m X 2.05m
Level: Basement - Utility 3.46m X 4.6m
Level: Basement - Laundry 3.44m X 3.02m
Level: Basement - Other 3.54m X 4.95m
Level: Basement - Kitchen 3.43m X 4.79m
Level: Main - Primary bedroom 3.39m X 3.44m
Level: Main - Living room 3.61m X 4.78m
Level: Main - 3rd bedroom 2.57m X 2.91m
Level: Main - Bathroom 3.44m X 1.51m
Level: Main - 2nd bedroom 2.57m X 3.09m
Level: Main
- Listing source url Https://www.realtor.ca/real-estate/28659417/15-talavera-crescent-london-east-east-i-east-i
- Listing type identifier Idx

$-1,426
/ Month




